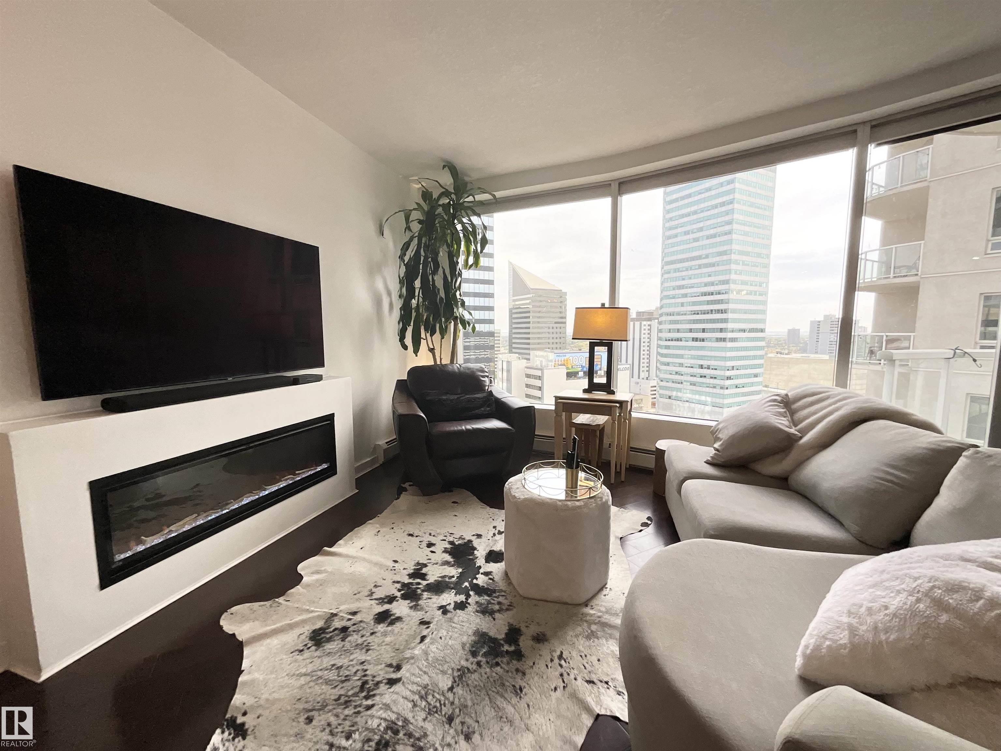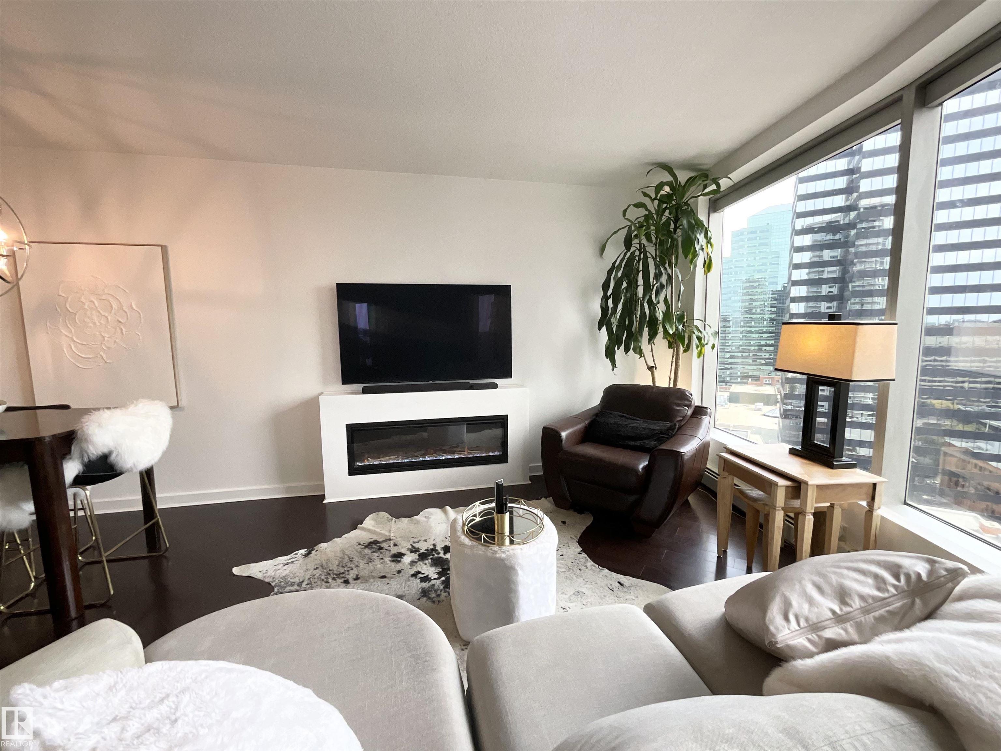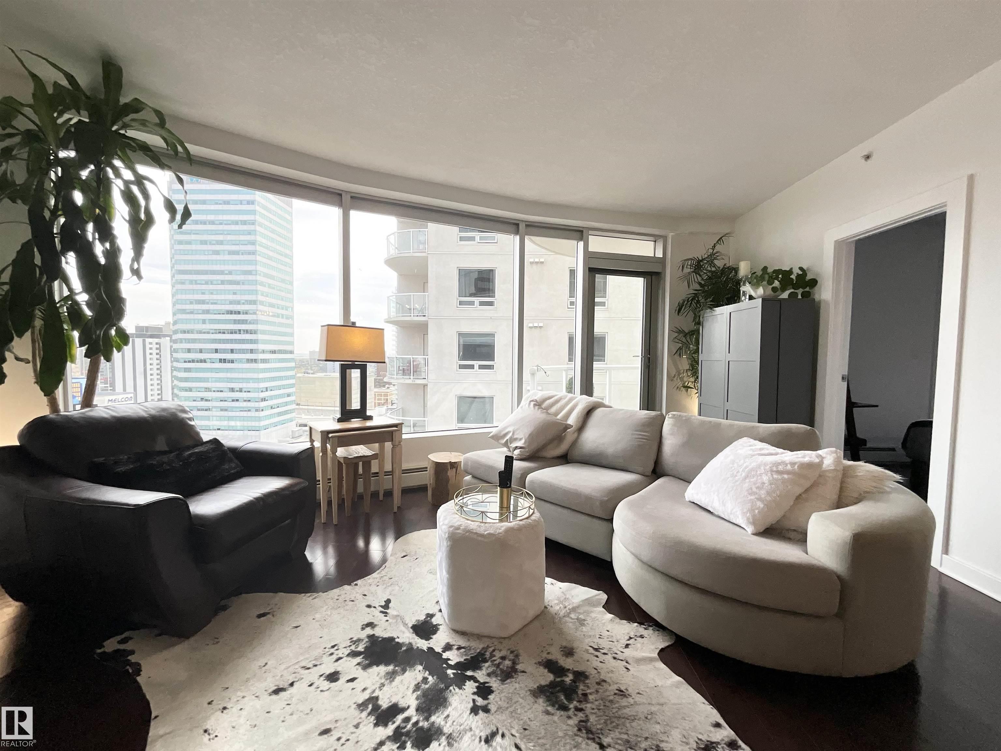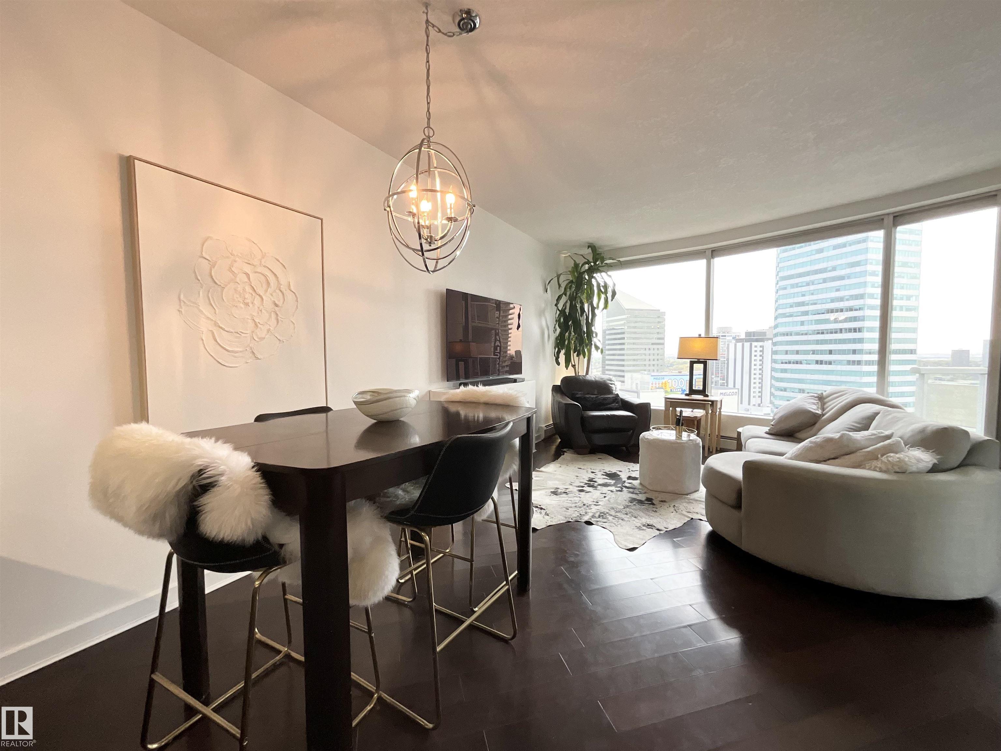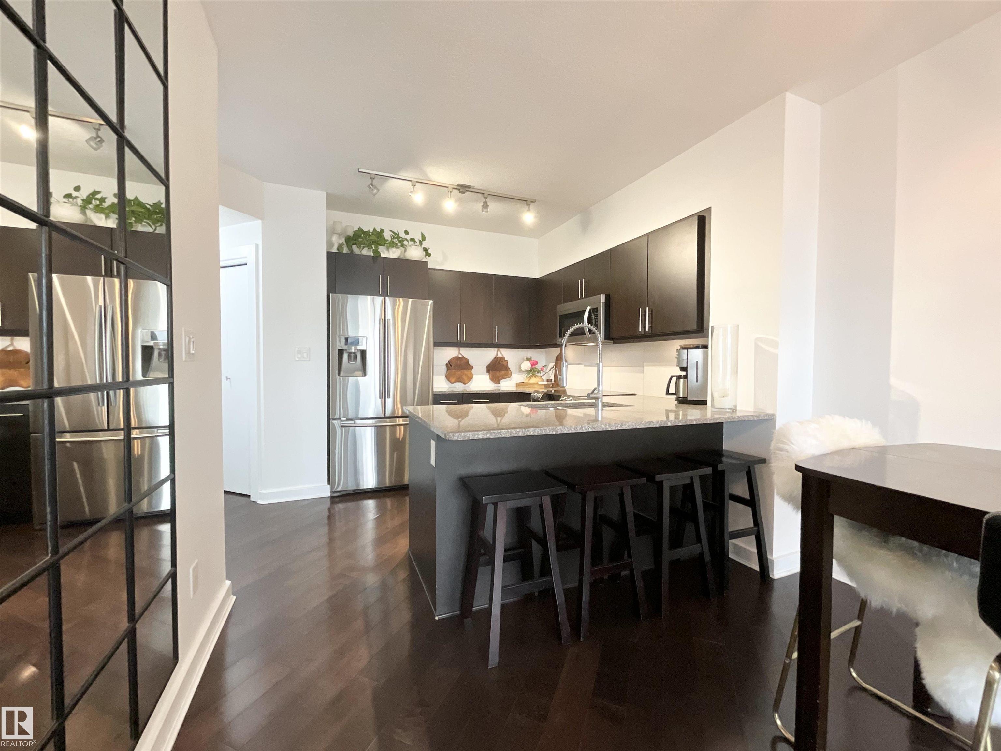Courtesy of Mark Drebert of 2% Realty Pro
1504 10152 104 Street, Condo for sale in Downtown (Edmonton) Edmonton , Alberta , T5J 0B6
MLS® # E4460308
Detectors Smoke No Animal Home No Smoking Home Parking-Visitor Secured Parking Vinyl Windows
Experience downtown living at its absolute finest in this gorgeous high rise condo in the heart of Edmonton's city center. The pride of ownership is evident as this unit has been impeccably maintained and upgraded since it was constructed. The kitchen is open and bright with granite countertops and stainless steel appliances. Convenient barstool seating off the kitchen counter, with plenty of space for an additional dining room table. The main 3-piece washroom contains quartz countertops, marble flooring, a...
Essential Information
-
MLS® #
E4460308
-
Property Type
Residential
-
Year Built
2009
-
Property Style
Single Level Apartment
Community Information
-
Area
Edmonton
-
Condo Name
Icon II
-
Neighbourhood/Community
Downtown (Edmonton)
-
Postal Code
T5J 0B6
Services & Amenities
-
Amenities
Detectors SmokeNo Animal HomeNo Smoking HomeParking-VisitorSecured ParkingVinyl Windows
Interior
-
Floor Finish
Engineered Wood
-
Heating Type
BaseboardHot WaterNatural Gas
-
Basement
None
-
Goods Included
Air Conditioner-WindowDishwasher-Built-InMicrowave Hood FanOven-Built-InRefrigeratorStacked Washer/DryerWindow Coverings
-
Storeys
35
-
Basement Development
No Basement
Exterior
-
Lot/Exterior Features
Public TransportationShopping NearbyView Downtown
-
Foundation
Concrete Perimeter
-
Roof
Unknown
Additional Details
-
Property Class
Condo
-
Road Access
Paved
-
Site Influences
Public TransportationShopping NearbyView Downtown
-
Last Updated
9/4/2025 1:11
$1271/month
Est. Monthly Payment
Mortgage values are calculated by Redman Technologies Inc based on values provided in the REALTOR® Association of Edmonton listing data feed.
