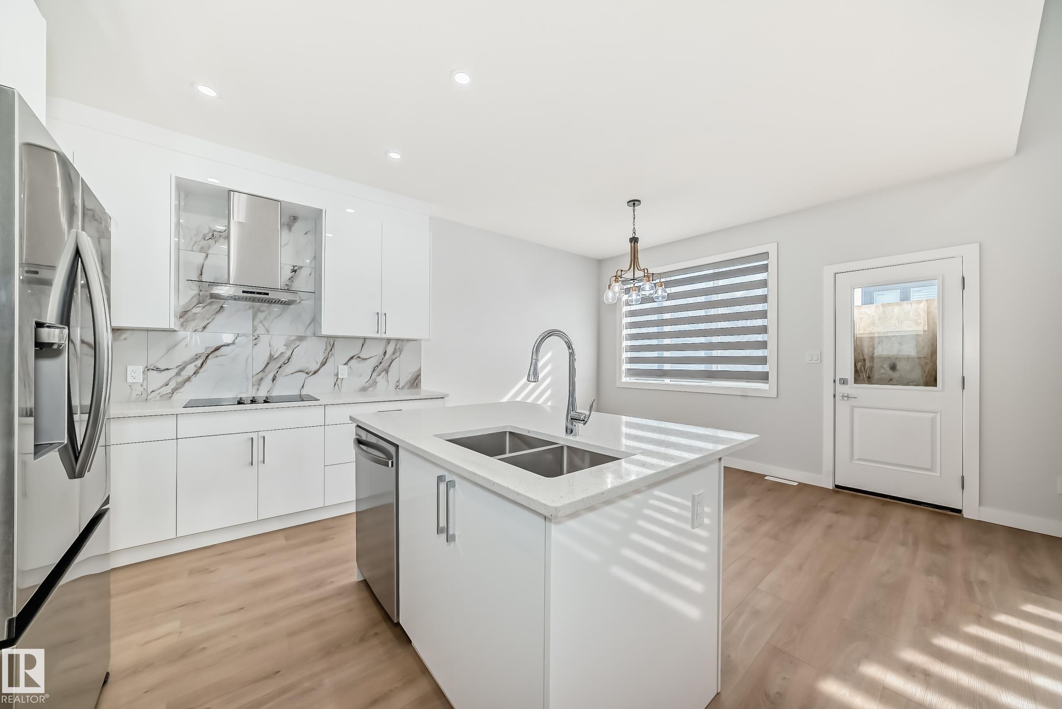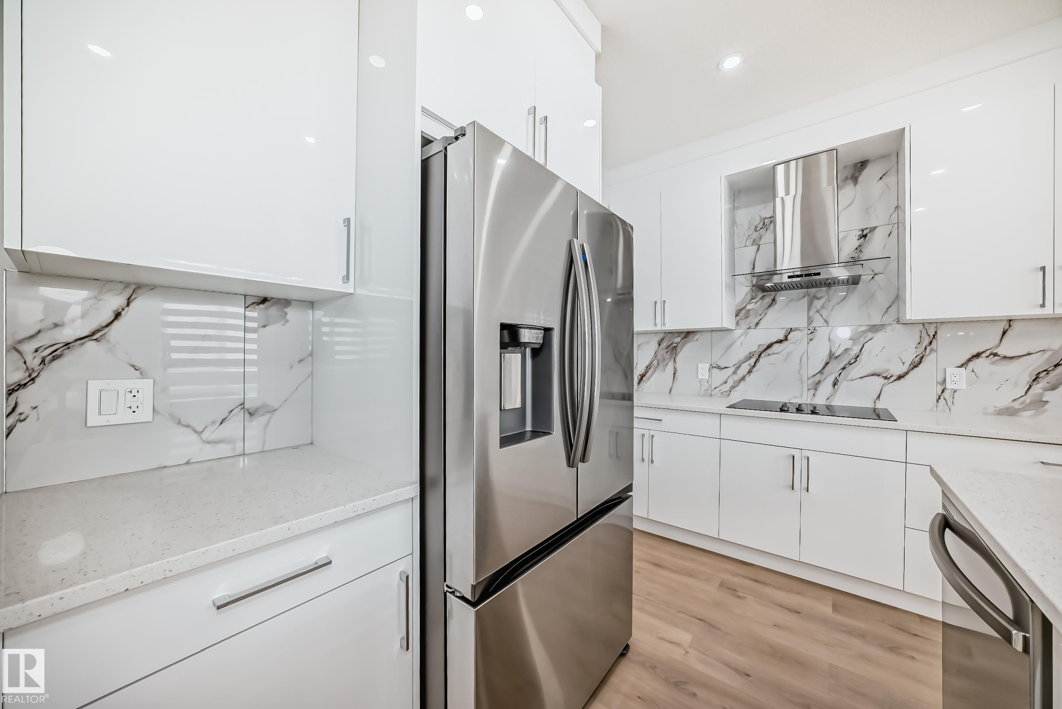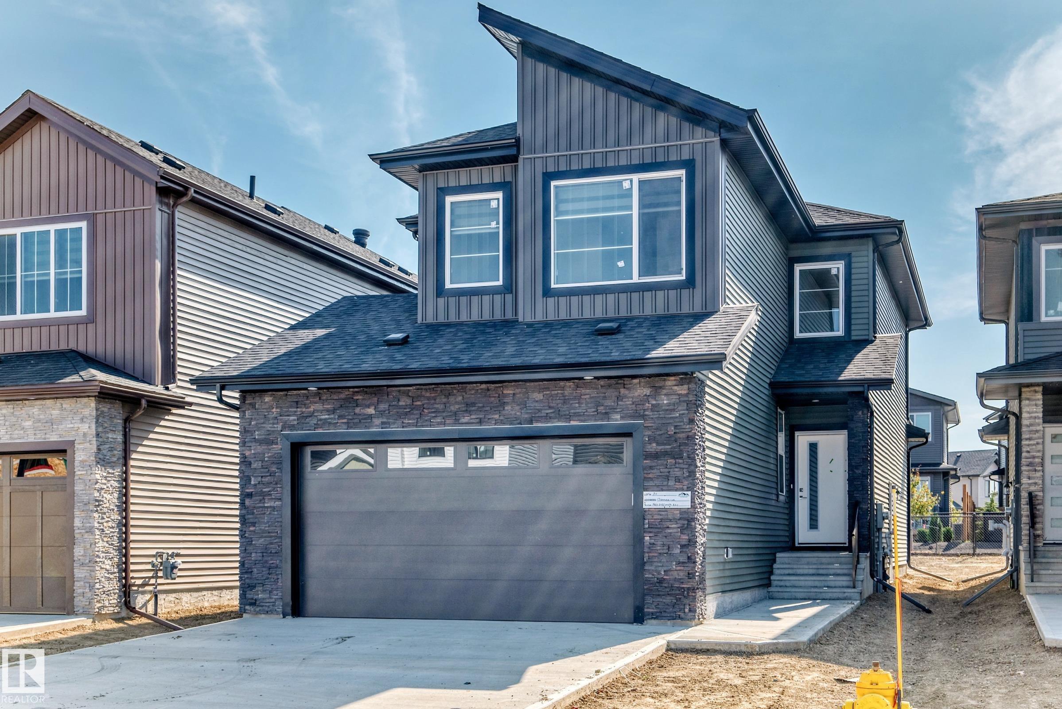
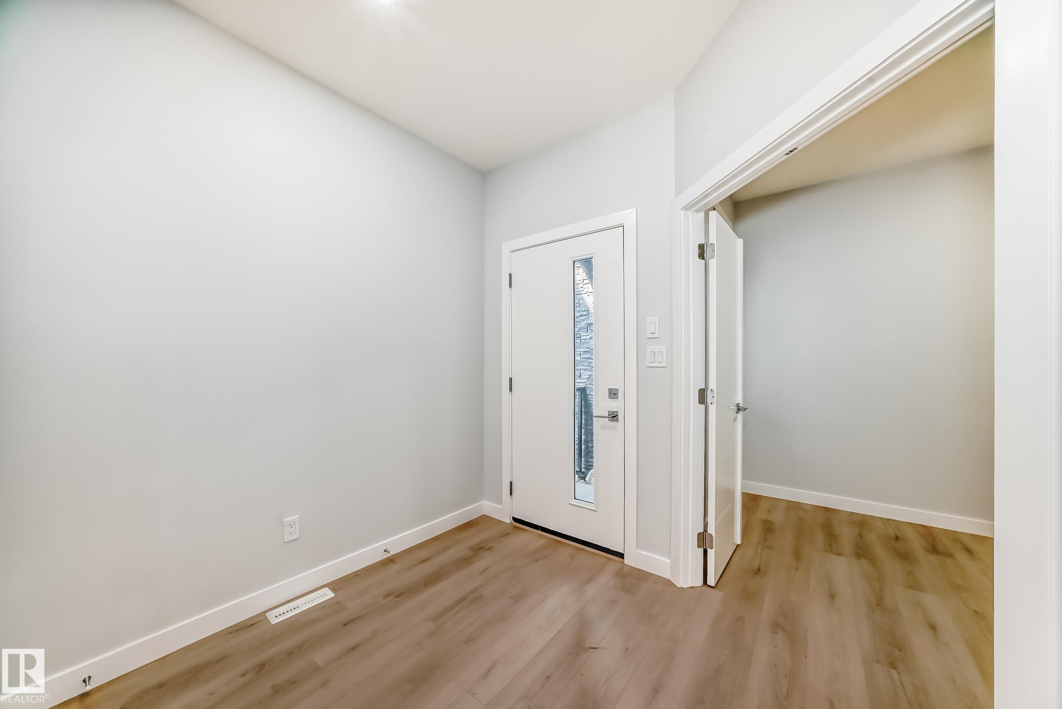
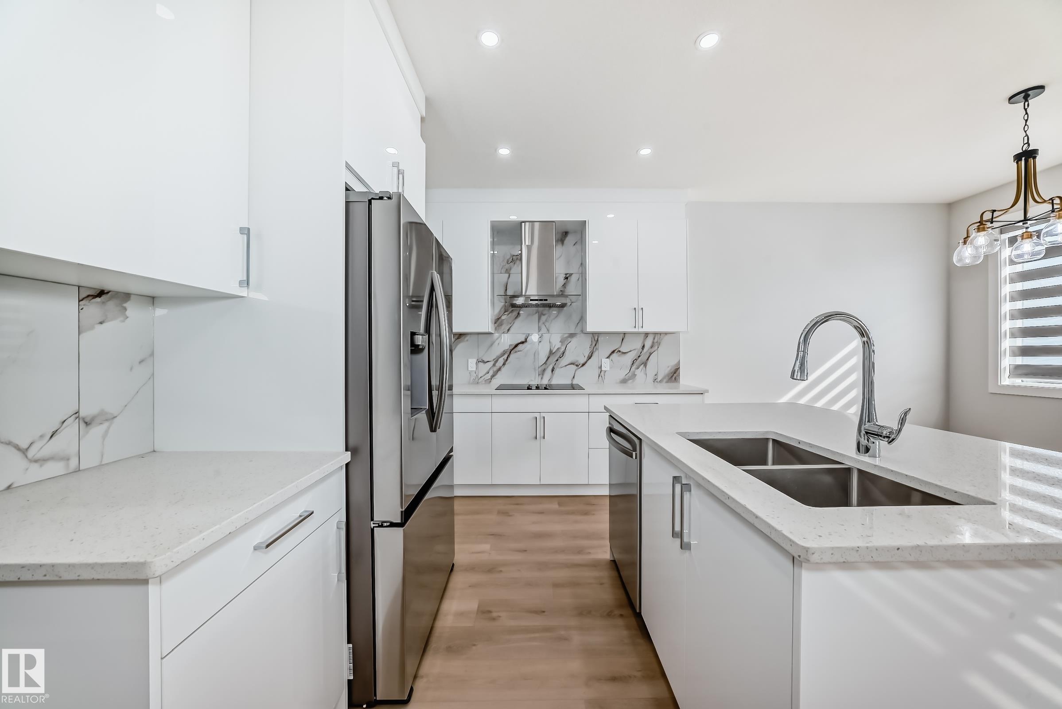
+ 51
Courtesy of Amy Raike of AMG Realty and Property Management Inc
Spruce Grove , Alberta , T7X 3G5 , House for sale in Fenwyck
MLS® # E4459809
Ceiling 9 ft. No Animal Home No Smoking Home Vinyl Windows
Brand New Quick possession Home in Fenwyck Spruce Grove | 2 Story | 1986 SQFT | 3-Bedrooms up + 1 Bedroom on the main-floor | 3 Full-Bathrooms | Open Floor Plan | High Ceilings | Dream Kitchen | Spice Kitchen | Loaded with upgrades | Upper Level Family Room | Upper Level Laundry | Spacious Yard & Much More | This Extraordinary opportunity to own this newly built home in the new modern community of Fenwyck, with conveniently quick access to all the shopping centers. This 2 storey home offers a noteworthy flo...
Essential Information
-
MLS® #
E4459809
-
Property Type
Residential
-
Year Built
2025
-
Property Style
2 Storey
Community Information
-
Area
Spruce Grove
-
Postal Code
T7X 3G5
-
Neighbourhood/Community
Fenwyck
Services & Amenities
-
Amenities
Ceiling 9 ft.No Animal HomeNo Smoking HomeVinyl Windows
Interior
-
Floor Finish
CarpetCeramic TileLaminate Flooring
-
Heating Type
Forced Air-1Natural Gas
-
Basement Development
Unfinished
-
Goods Included
Dishwasher-Built-InDryerGarage ControlHood FanRefrigeratorStove-Countertop ElectricStove-GasWasherCurtains and Blinds
-
Basement
See Remarks
Exterior
-
Lot/Exterior Features
Level LandPlayground NearbySchoolsShopping Nearby
-
Foundation
Concrete Perimeter
-
Roof
Asphalt Shingles
Additional Details
-
Property Class
Single Family
-
Road Access
Concrete
-
Site Influences
Level LandPlayground NearbySchoolsShopping Nearby
-
Last Updated
8/6/2025 9:12
$2482/month
Est. Monthly Payment
Mortgage values are calculated by Redman Technologies Inc based on values provided in the REALTOR® Association of Edmonton listing data feed.
