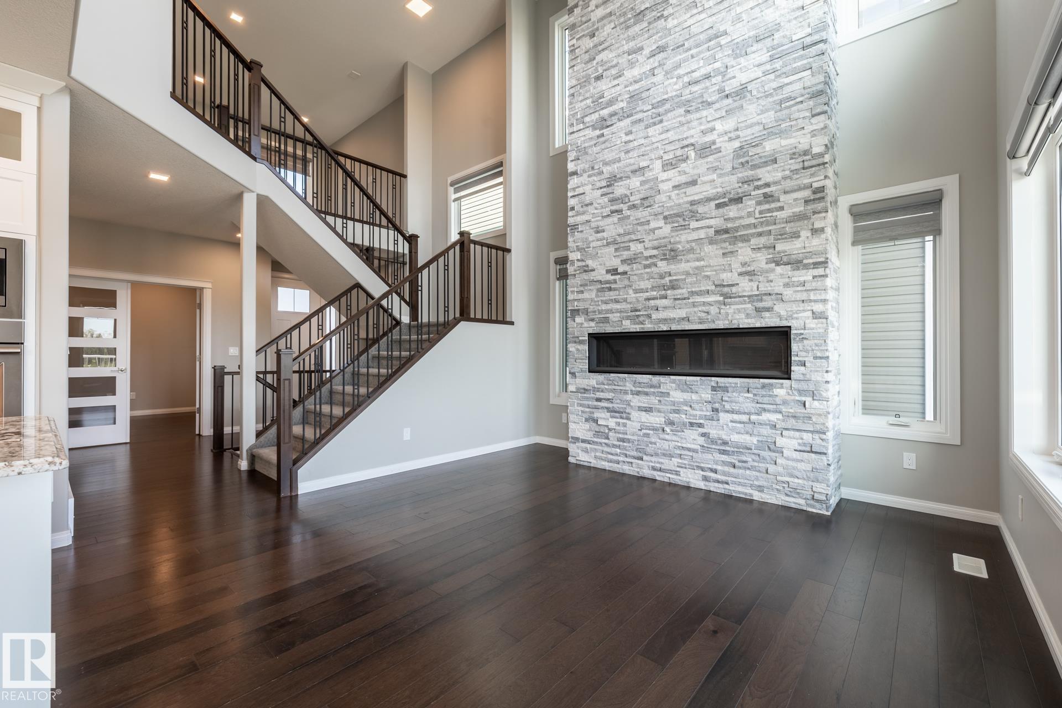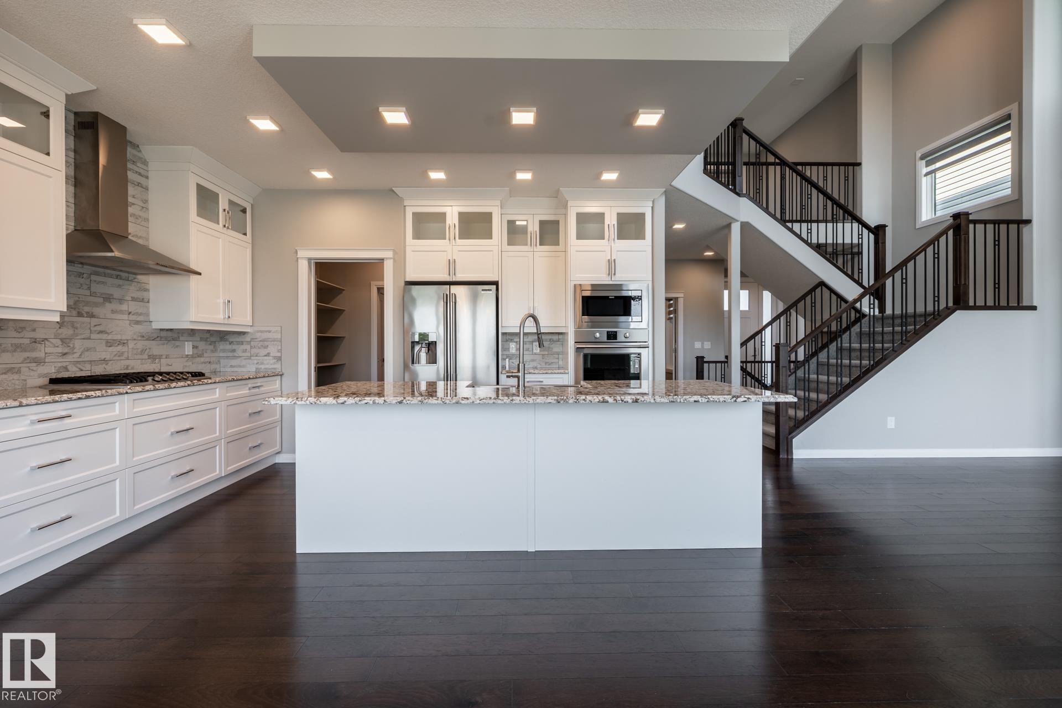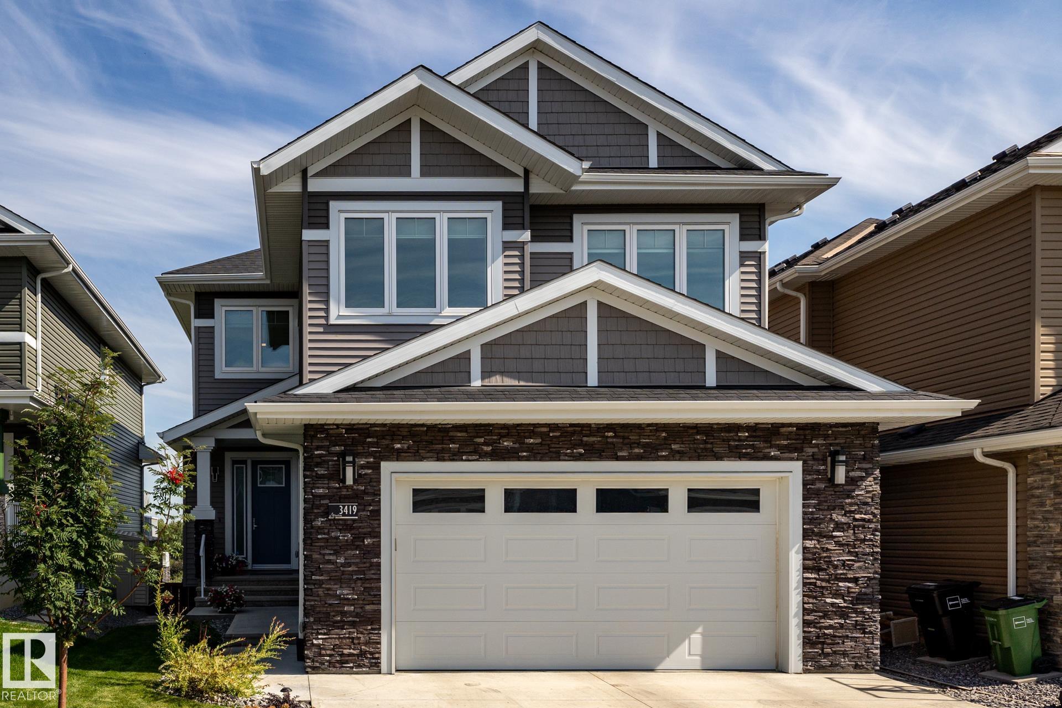
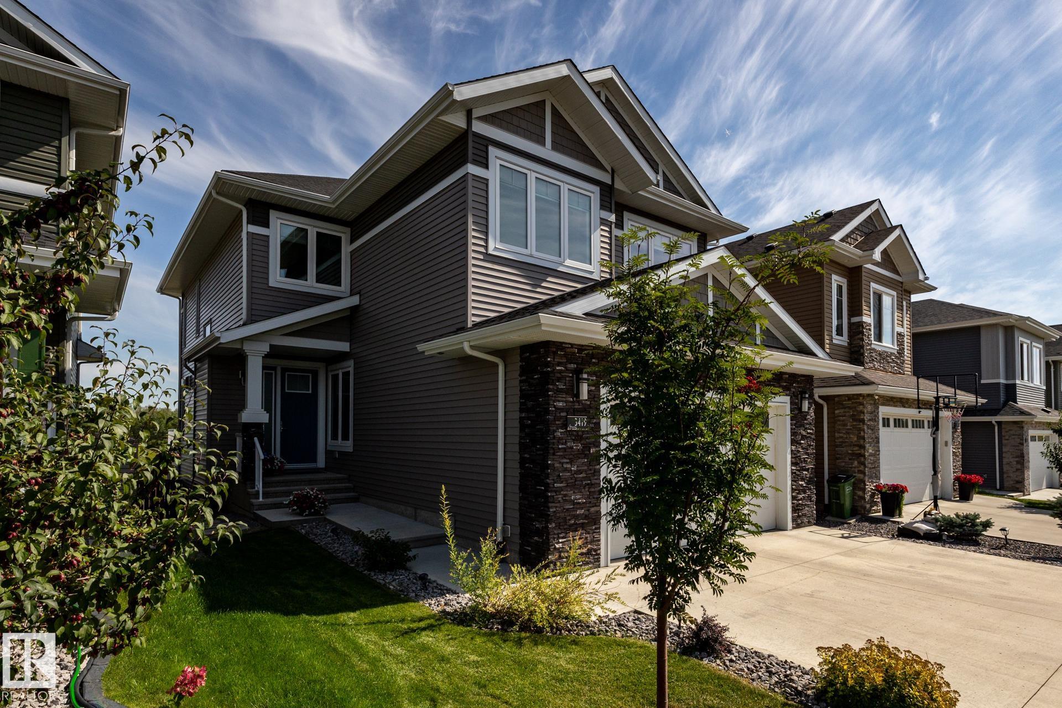
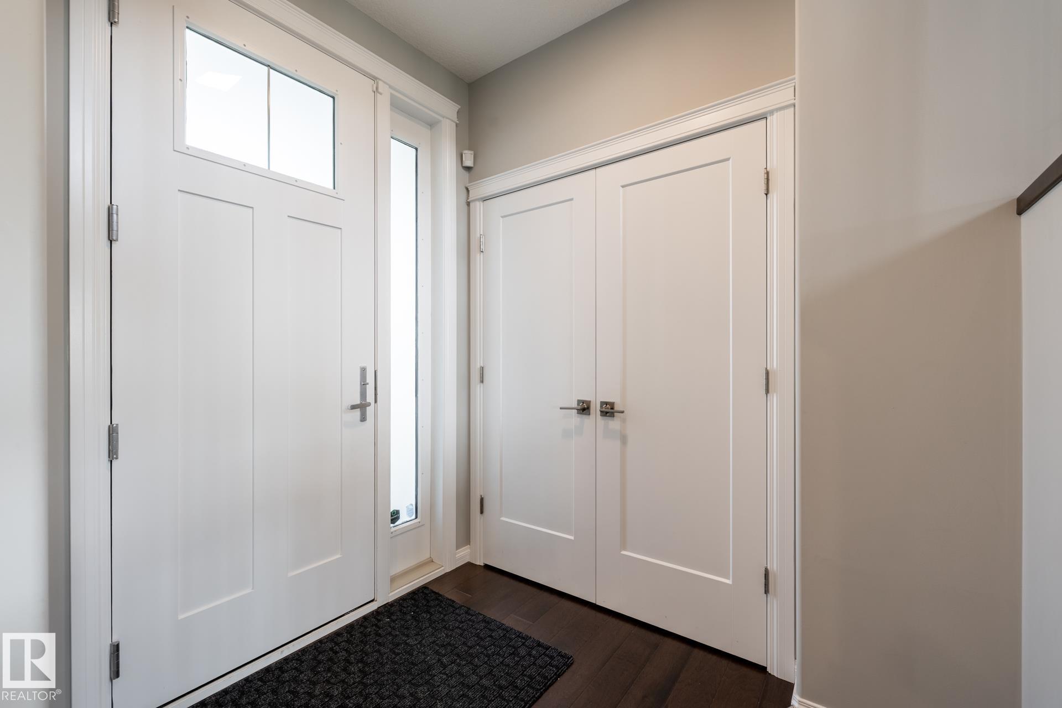
+ 42
Courtesy of Mona Melhem of MaxWell Challenge Realty
Edmonton , Alberta , T5S 0L1 , House for sale in Starling
MLS® # E4455190
Air Conditioner Ceiling 9 ft. Deck Detectors Smoke Hot Water Natural Gas Vaulted Ceiling Walkout Basement Wet Bar Natural Gas BBQ Hookup Natural Gas Stove Hookup 9 ft. Basement Ceiling
A striking modern home in the exclusive Starling neighborhood, steps from Lois Hole Provincial Park and the shores of Big Lake. This lakefront property spans over 3000 sq. ft. across three floors, with 4 bedrooms, 4.5 bathrooms, and ensuite baths featuring granite vanities and upscale fixtures. An impressive entry leads to a soaring living area with 18-foot ceiling, expansive 4 panels triple pane windows, and a dramatic floor-to-ceiling stone fireplace. A grand staircase connects all levels. The gourmet kit...
Essential Information
-
MLS® #
E4455190
-
Property Type
Residential
-
Year Built
2021
-
Property Style
2 Storey
Community Information
-
Area
Edmonton
-
Postal Code
T5S 0L1
-
Neighbourhood/Community
Starling
Services & Amenities
-
Amenities
Air ConditionerCeiling 9 ft.DeckDetectors SmokeHot Water Natural GasVaulted CeilingWalkout BasementWet BarNatural Gas BBQ HookupNatural Gas Stove Hookup9 ft. Basement Ceiling
Interior
-
Floor Finish
CarpetCeramic TileHardwood
-
Heating Type
Forced Air-1Natural Gas
-
Basement
Full
-
Goods Included
Air Conditioning-CentralDishwasher-Built-InDryerGarage ControlHood FanMicrowave Hood FanRefrigeratorStove-GasVacuum System AttachmentsWasherWindow CoveringsTV Wall MountWet Bar
-
Fireplace Fuel
Gas
-
Basement Development
Fully Finished
Exterior
-
Lot/Exterior Features
Backs Onto LakeFencedFruit Trees/ShrubsPaved LaneView Lake
-
Foundation
Concrete Perimeter
-
Roof
Asphalt Shingles
Additional Details
-
Property Class
Single Family
-
Road Access
Paved Driveway to House
-
Site Influences
Backs Onto LakeFencedFruit Trees/ShrubsPaved LaneView Lake
-
Last Updated
7/5/2025 15:43
$5310/month
Est. Monthly Payment
Mortgage values are calculated by Redman Technologies Inc based on values provided in the REALTOR® Association of Edmonton listing data feed.
