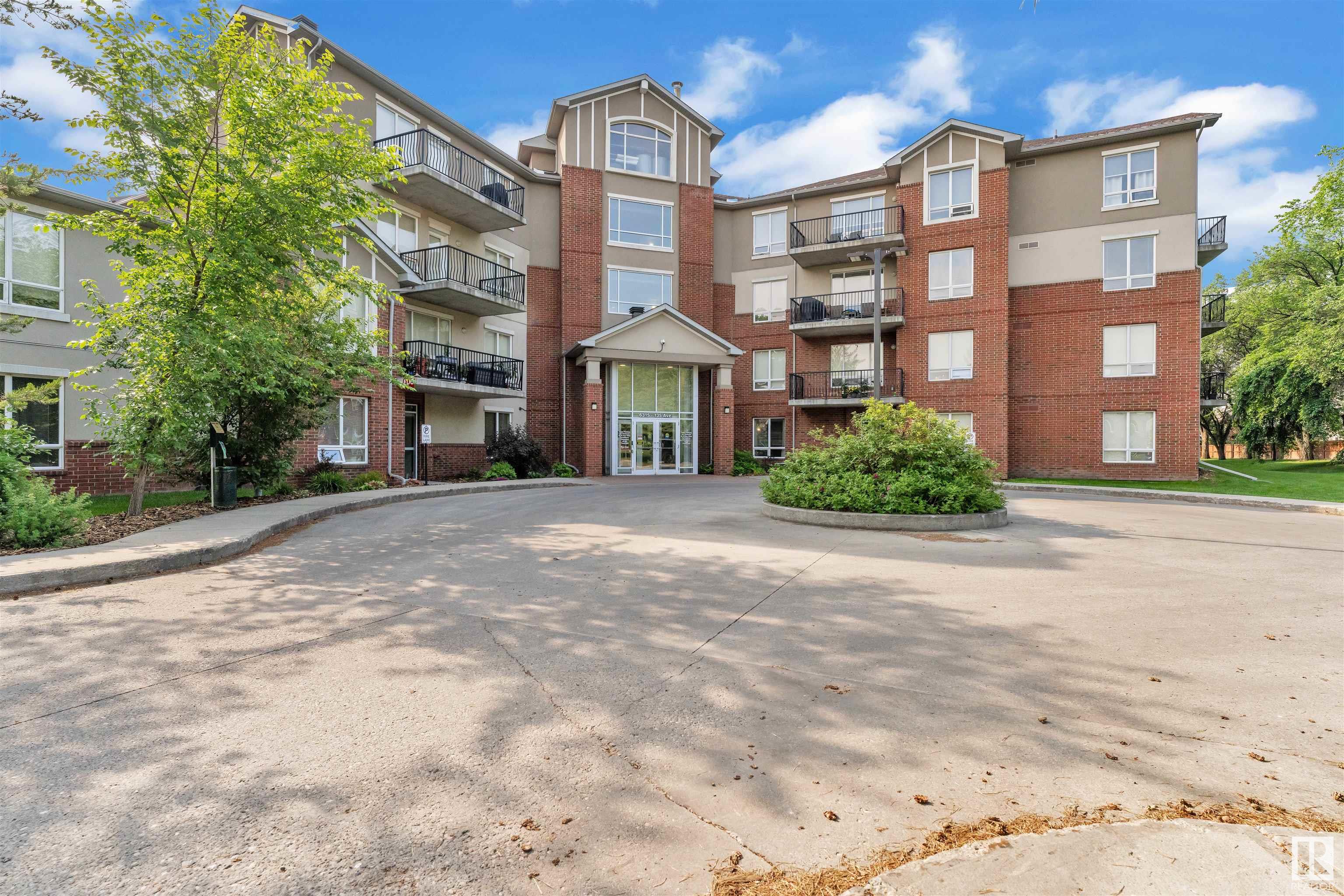


+ 27
Courtesy of . Gurbir Nishan Singh of MaxWell Devonshire Realty
Edmonton , Alberta , T5A 5J7 , Condo for sale in Belvedere
MLS® # E4443254
On Street Parking Ceiling 9 ft. Closet Organizers Exercise Room No Animal Home No Smoking Home Parking-Extra Parking-Visitor Patio Secured Parking Security Door Storage-In-Suite Vinyl Windows Storage Cage Natural Gas Stove Hookup
Modern 2 bed, 2 bath ground floor condo in a concrete building—all utilities included in condo fees! This spacious unit features an open-concept layout, private ensuite bathroom, in-suite laundry, and walkout access to a patio facing green space. Enjoy the convenience of underground parking, an on-site fitness studio, and excellent soundproofing. Prime location close to LRT, Londonderry Mall, schools, transit, and all major roads. Ideal for first-time buyers, downsizers, or investors. Move-in ready and full...
Essential Information
-
MLS® #
E4443254
-
Property Type
Residential
-
Year Built
2006
-
Property Style
Single Level Apartment
Community Information
-
Area
Edmonton
-
Condo Name
Holland Gardens
-
Neighbourhood/Community
Belvedere
-
Postal Code
T5A 5J7
Services & Amenities
-
Amenities
On Street ParkingCeiling 9 ft.Closet OrganizersExercise RoomNo Animal HomeNo Smoking HomeParking-ExtraParking-VisitorPatioSecured ParkingSecurity DoorStorage-In-SuiteVinyl WindowsStorage CageNatural Gas Stove Hookup
Interior
-
Floor Finish
Ceramic TileLaminate FlooringLinoleum
-
Heating Type
BaseboardHot WaterNatural Gas
-
Basement
None
-
Goods Included
Dishwasher-Built-InDryerMicrowave Hood FanStove-ElectricWasher
-
Storeys
4
-
Basement Development
No Basement
Exterior
-
Lot/Exterior Features
LandscapedPark/ReservePlayground NearbyPublic Swimming PoolPublic TransportationSchoolsShopping Nearby
-
Foundation
Brick
-
Roof
Asphalt Shingles
Additional Details
-
Property Class
Condo
-
Road Access
Paved
-
Site Influences
LandscapedPark/ReservePlayground NearbyPublic Swimming PoolPublic TransportationSchoolsShopping Nearby
-
Last Updated
7/5/2025 20:34
$728/month
Est. Monthly Payment
Mortgage values are calculated by Redman Technologies Inc based on values provided in the REALTOR® Association of Edmonton listing data feed.

