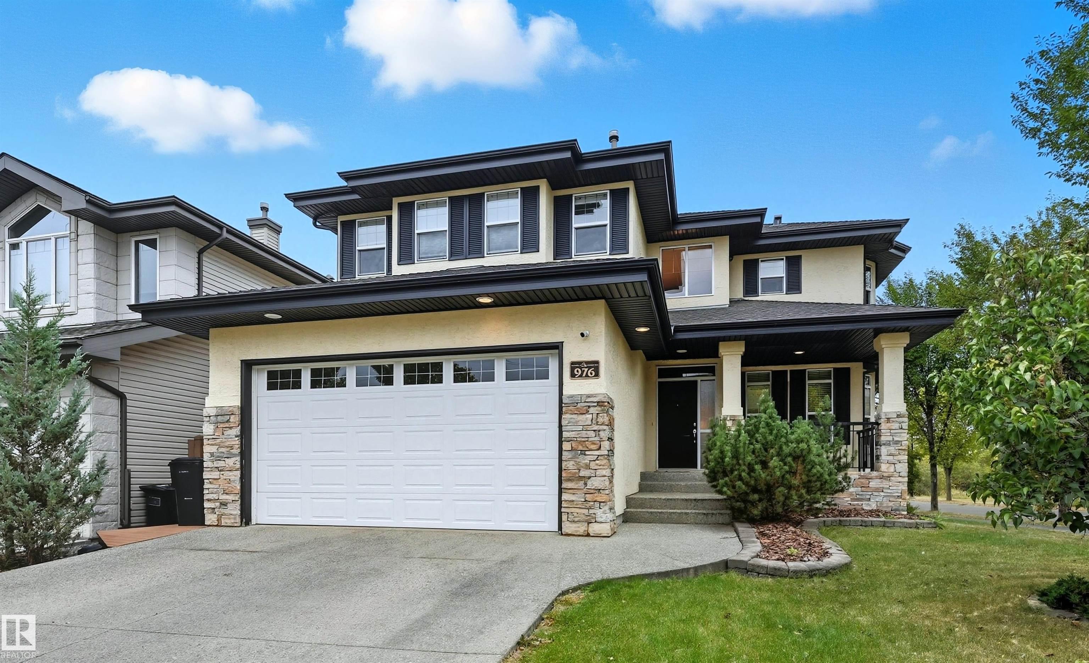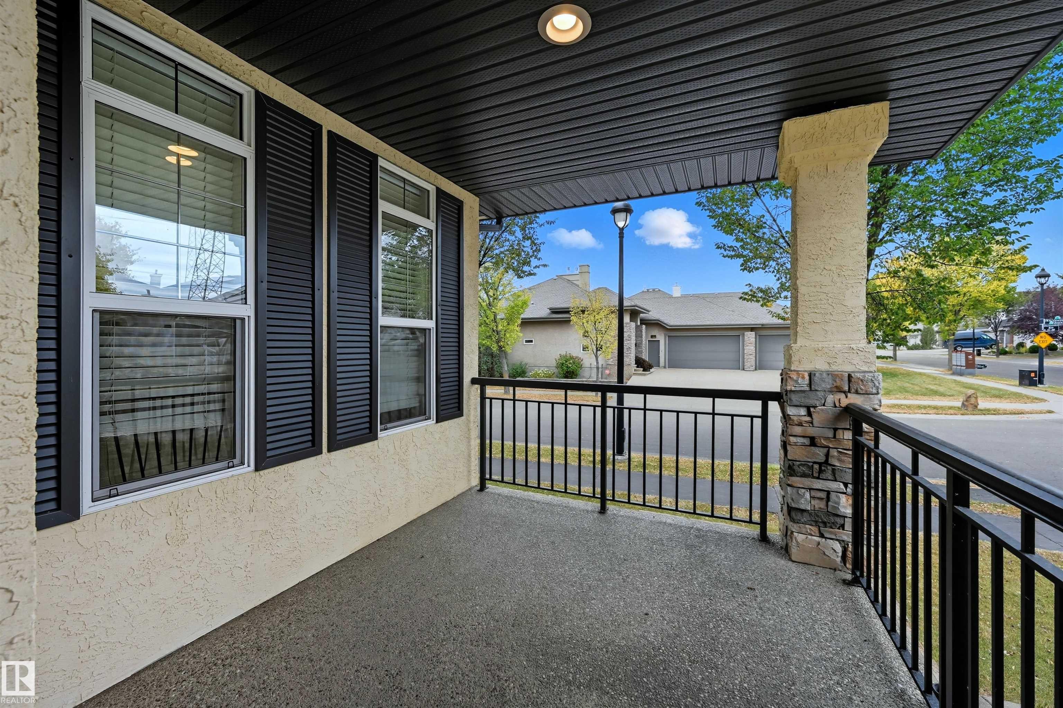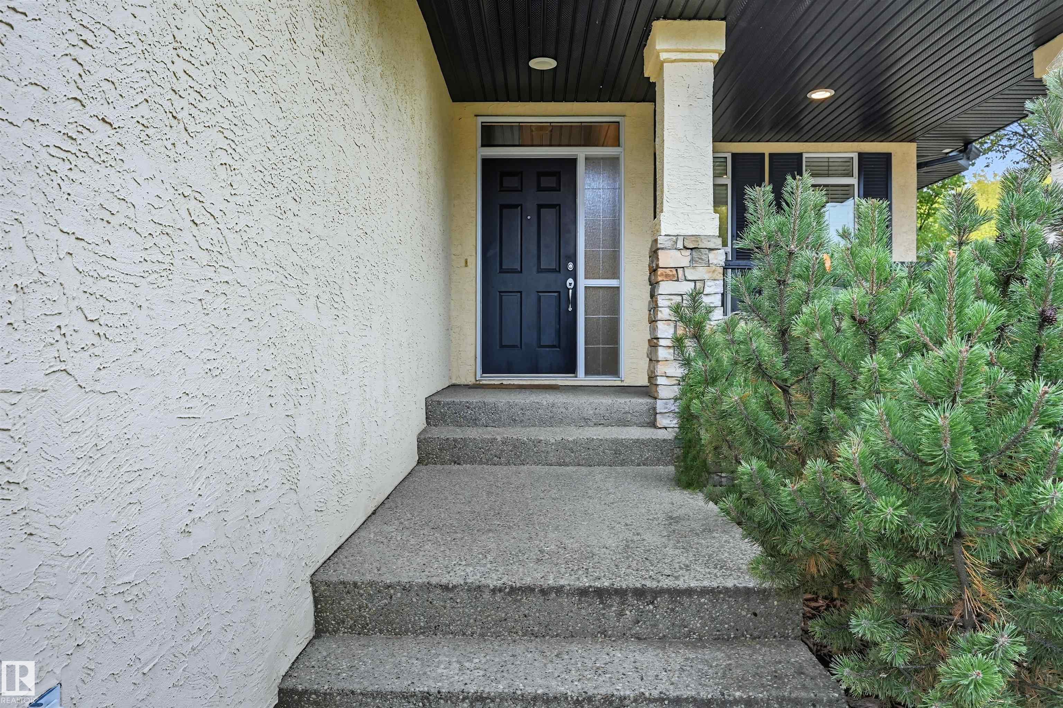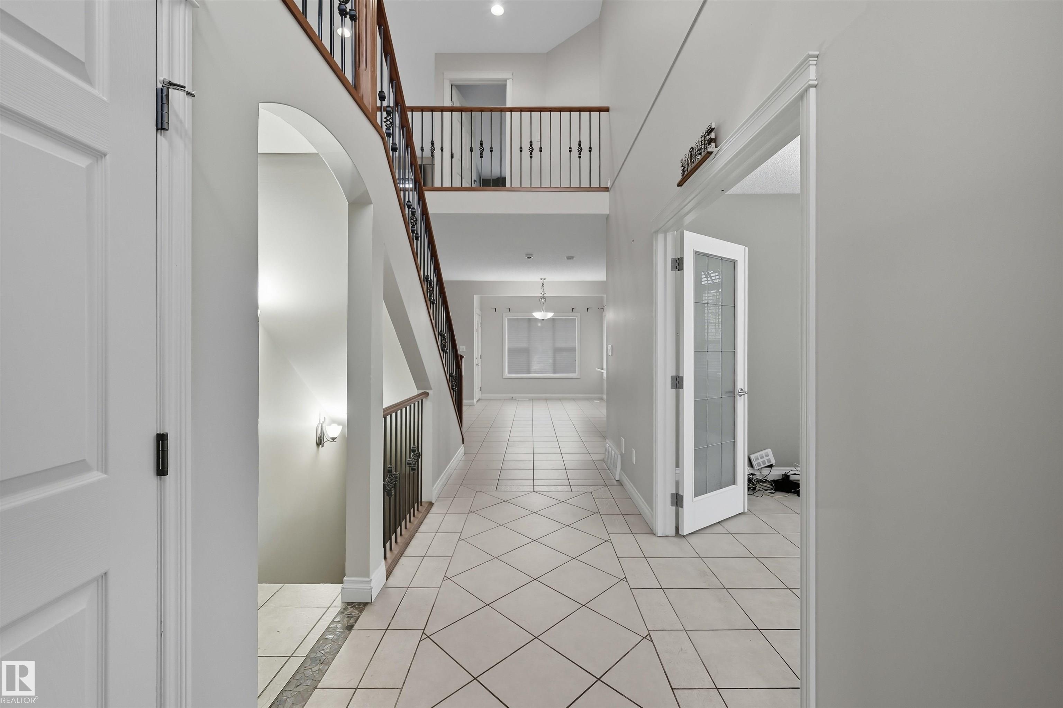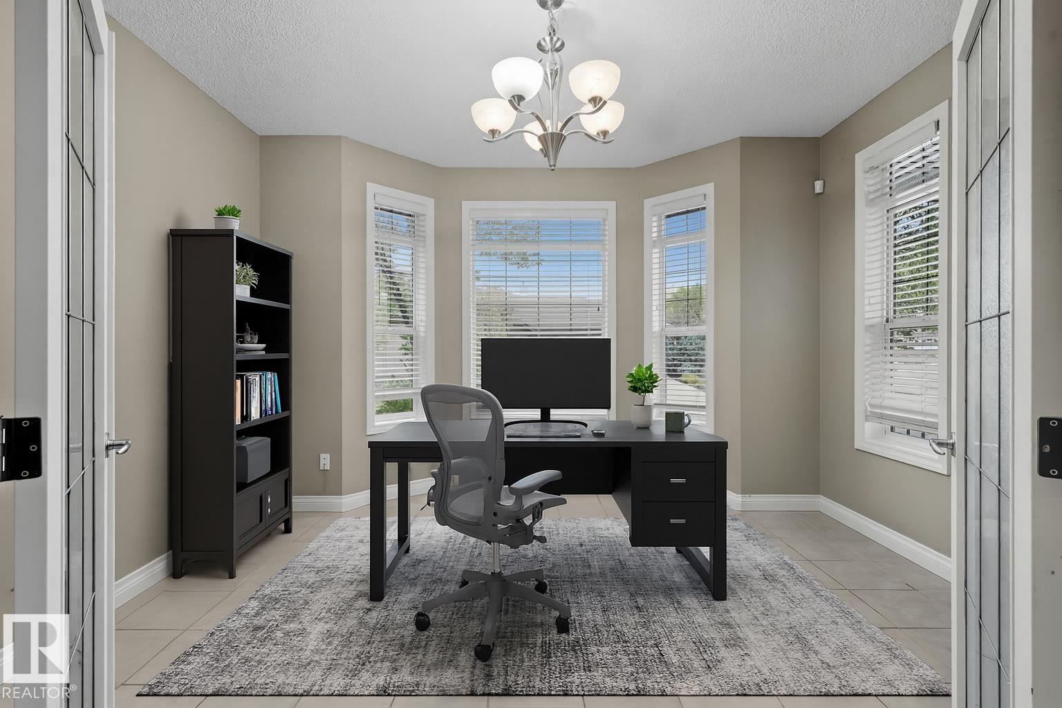Courtesy of Alan Gee of RE/MAX Elite
976 HOLLINGSWORTH Bend, House for sale in Hodgson Edmonton , Alberta , T6R 3G7
MLS® # E4459683
Ceiling 9 ft. Front Porch
Spacious corner lot nestled in desirable Hodgson across from Hodgson Wetland Park & steps to Whitemud Creek Ravine. Past the cozy porch find a vaulted foyer with plenty of natural light & large office (or bdrm) off entrance. Open concept kitchen w/ stainles steel appliances (Kitchen Aid wall oven/Dacor stove), dining nook & living room w/ gas fireplace. Main level complete w/ 3PC BTHRM, spacious mudrm w/ laundry. Upstairs has a huge bonus room, 2 spare bedrooms & spacious primary retreat w/ ensuite & walk-i...
Essential Information
-
MLS® #
E4459683
-
Property Type
Residential
-
Year Built
2002
-
Property Style
2 Storey
Community Information
-
Area
Edmonton
-
Postal Code
T6R 3G7
-
Neighbourhood/Community
Hodgson
Services & Amenities
-
Amenities
Ceiling 9 ft.Front Porch
Interior
-
Floor Finish
CarpetCeramic Tile
-
Heating Type
Forced Air-2Natural Gas
-
Basement
Full
-
Goods Included
Air Conditioning-CentralDishwasher-Built-InDryerGarage ControlGarage OpenerGarburatorHood FanOven-Built-InOven-MicrowaveRefrigeratorStove-GasWasherWine/Beverage CoolerHot Tub
-
Fireplace Fuel
Gas
-
Basement Development
Fully Finished
Exterior
-
Lot/Exterior Features
Corner LotFencedLandscapedPublic TransportationSchoolsShopping Nearby
-
Foundation
Concrete Perimeter
-
Roof
Asphalt Shingles
Additional Details
-
Property Class
Single Family
-
Road Access
Paved Driveway to House
-
Site Influences
Corner LotFencedLandscapedPublic TransportationSchoolsShopping Nearby
-
Last Updated
11/4/2025 22:39
$3501/month
Est. Monthly Payment
Mortgage values are calculated by Redman Technologies Inc based on values provided in the REALTOR® Association of Edmonton listing data feed.
