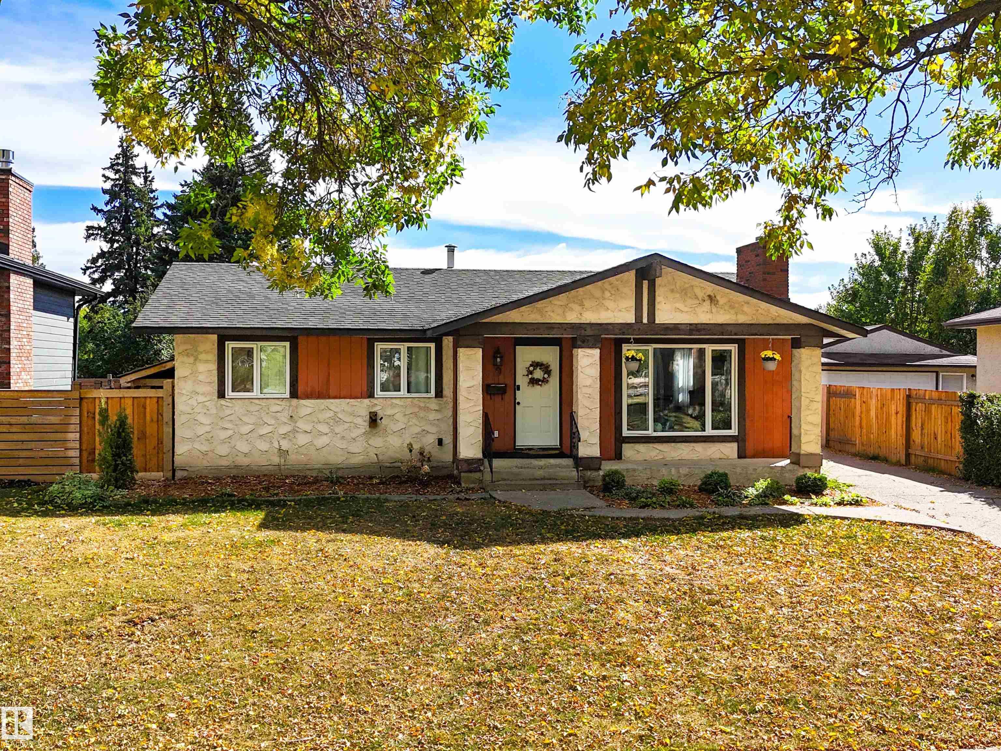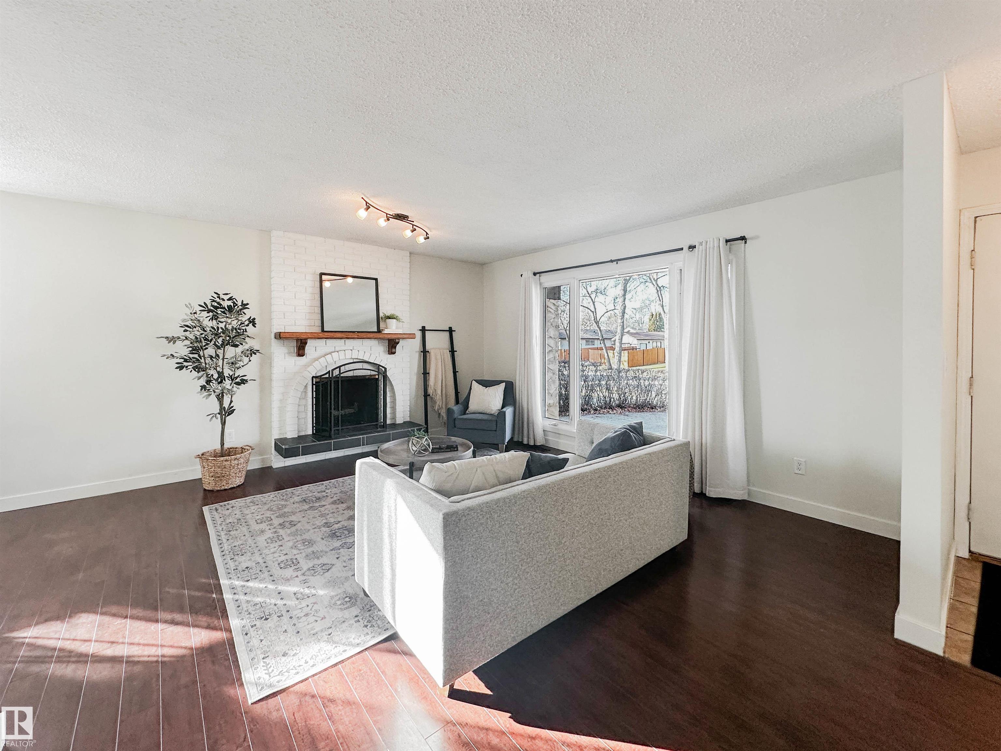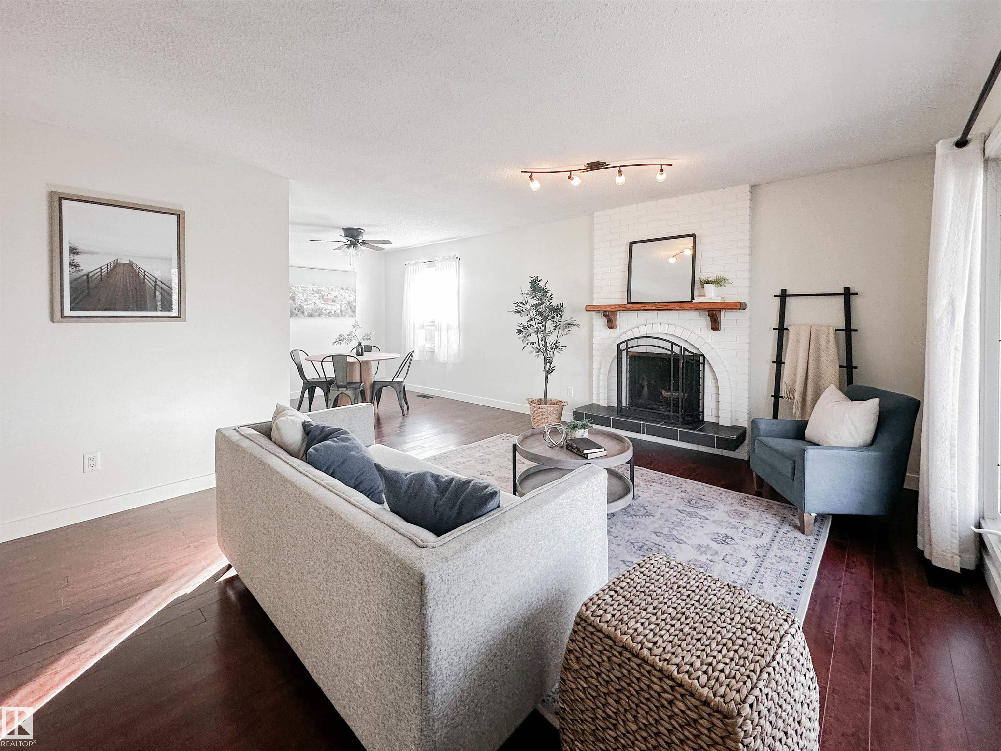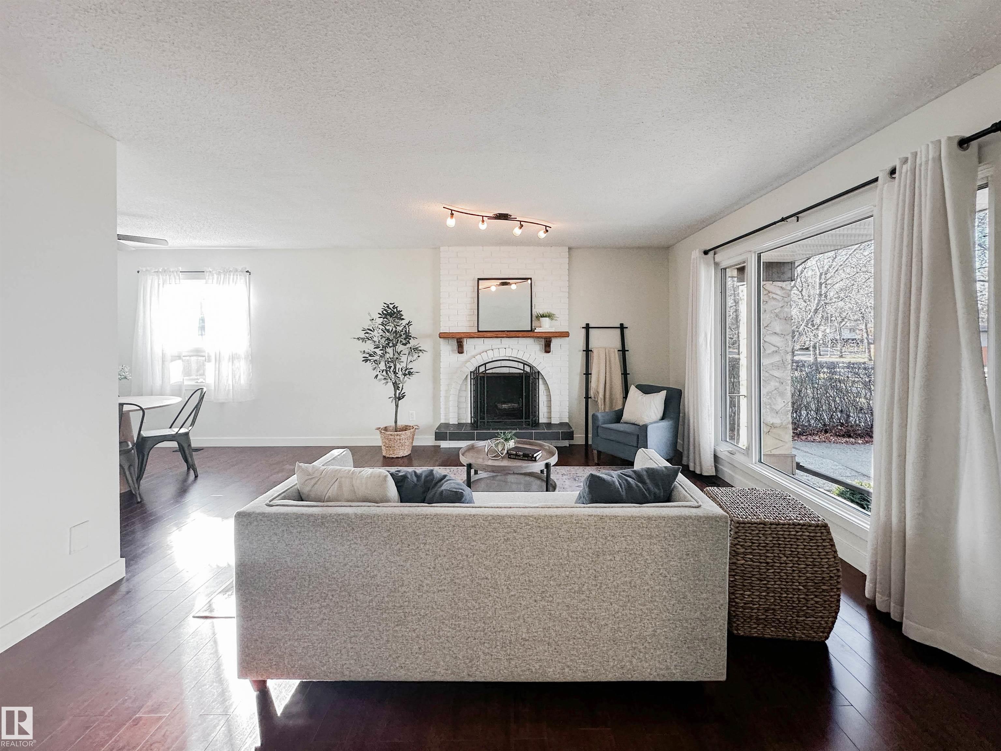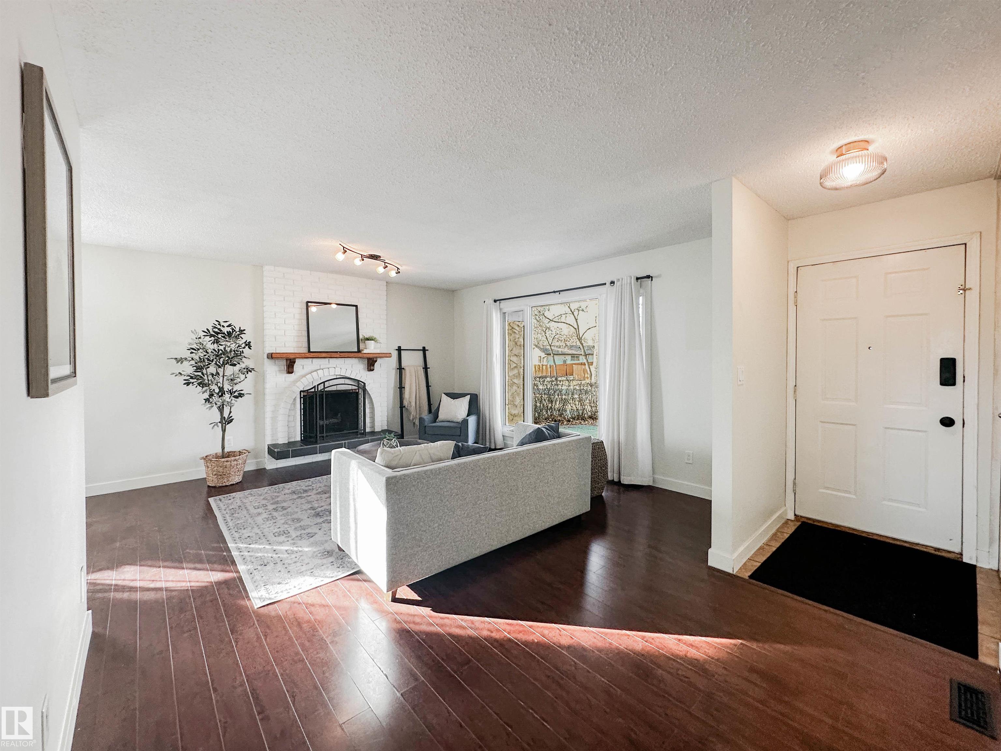Courtesy of Dannon Whiting of Sarasota Realty
9 LONGVIEW Crescent, House for sale in Lacombe Park St. Albert , Alberta , T8N 2W1
MLS® # E4465596
Deck
Welcome To 9 Longview Crescent! Charming Four Bedroom Bungalow In Beautiful Lacombe Park, Backing Onto The St. Albert Trail System. The Kitchen Features Updated Cabinets, Quartz Countertops, And An Undermount Sink, With A Bright, Functional Layout Perfect For Family Living. Fully Finished Basement Offers Extra Space For A Playroom, Office, Or Family Room. Enjoy Two Wood-Burning Fireplaces And A Double Detached Garage. Beautiful Yard With Direct Trail Access — Ideal For First-Time Buyers Or Young Families Se...
Essential Information
-
MLS® #
E4465596
-
Property Type
Residential
-
Year Built
1976
-
Property Style
Bungalow
Community Information
-
Area
St. Albert
-
Postal Code
T8N 2W1
-
Neighbourhood/Community
Lacombe Park
Services & Amenities
-
Amenities
Deck
Interior
-
Floor Finish
CarpetCeramic TileHardwood
-
Heating Type
Forced Air-1Natural Gas
-
Basement
Full
-
Goods Included
Dishwasher-Built-InDryerGarage ControlGarage OpenerMicrowave Hood FanRefrigeratorStove-GasWasherWine/Beverage Cooler
-
Fireplace Fuel
Wood
-
Basement Development
Fully Finished
Exterior
-
Lot/Exterior Features
Backs Onto Park/TreesFencedLandscapedPlayground NearbyPublic TransportationSchoolsShopping NearbySee Remarks
-
Foundation
Concrete Perimeter
-
Roof
Asphalt Shingles
Additional Details
-
Property Class
Single Family
-
Road Access
Paved Driveway to House
-
Site Influences
Backs Onto Park/TreesFencedLandscapedPlayground NearbyPublic TransportationSchoolsShopping NearbySee Remarks
-
Last Updated
10/4/2025 18:37
$2049/month
Est. Monthly Payment
Mortgage values are calculated by Redman Technologies Inc based on values provided in the REALTOR® Association of Edmonton listing data feed.
