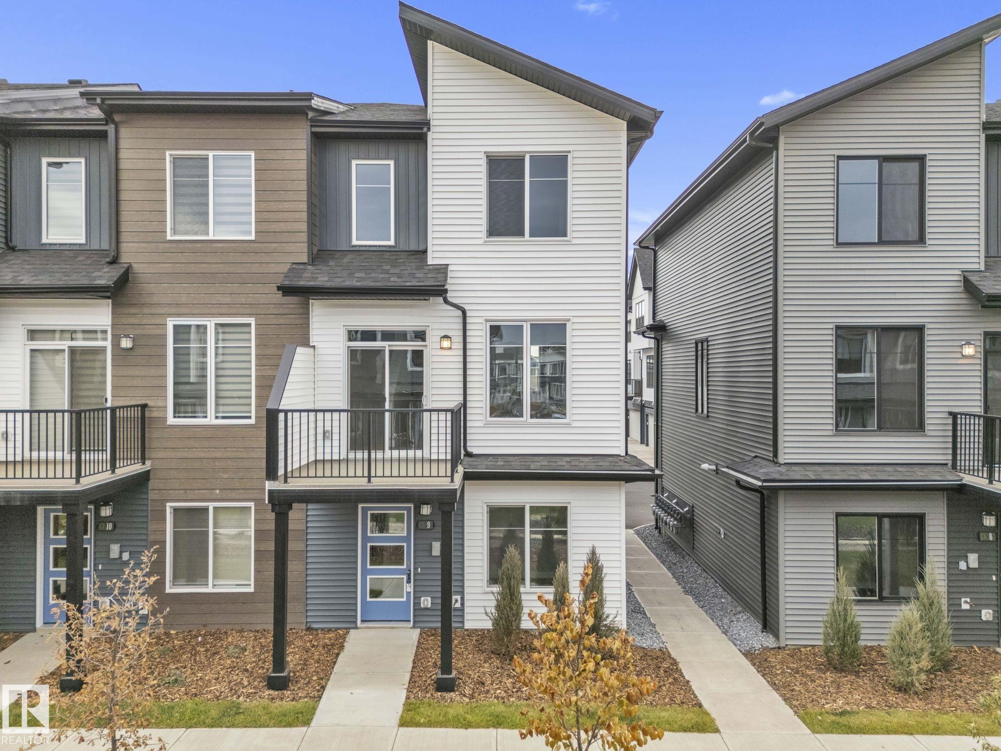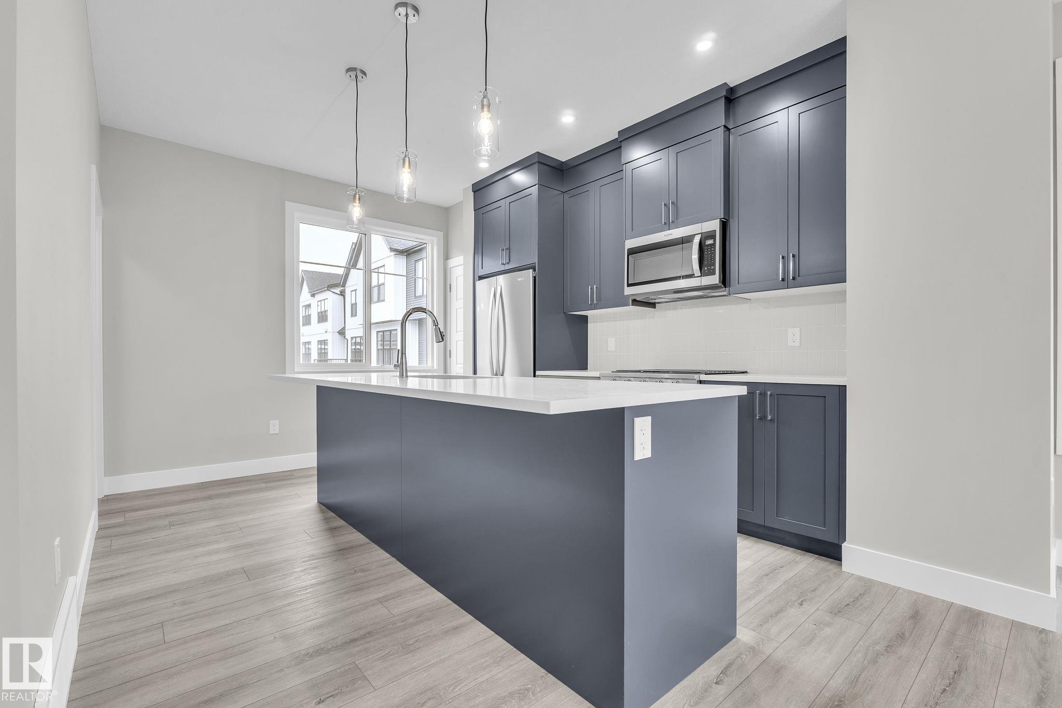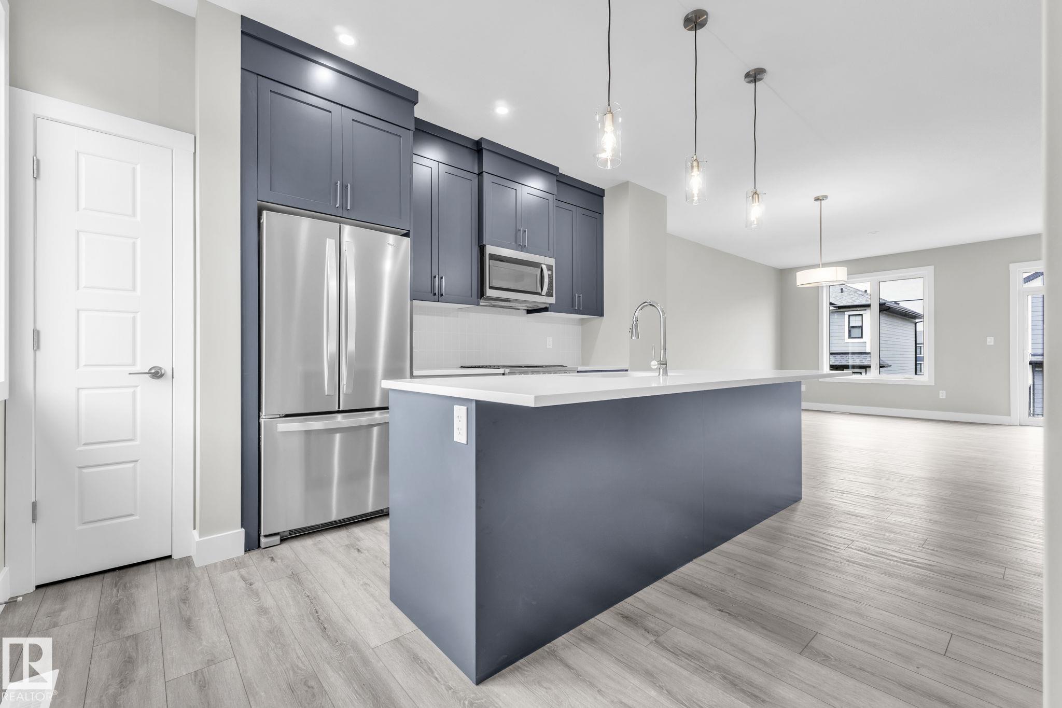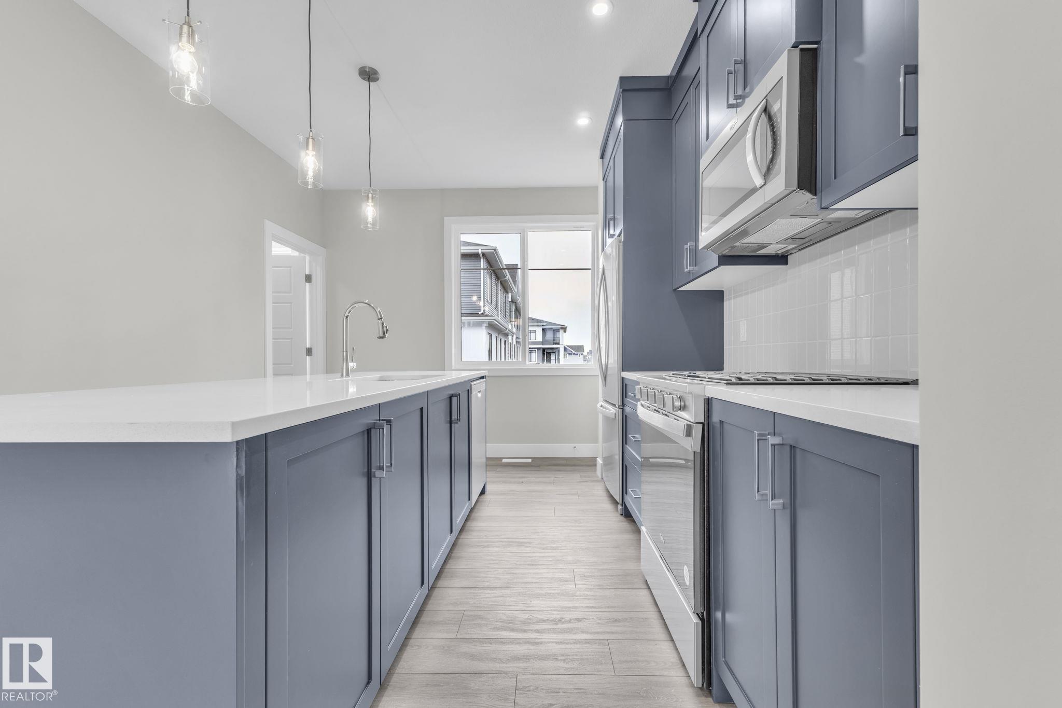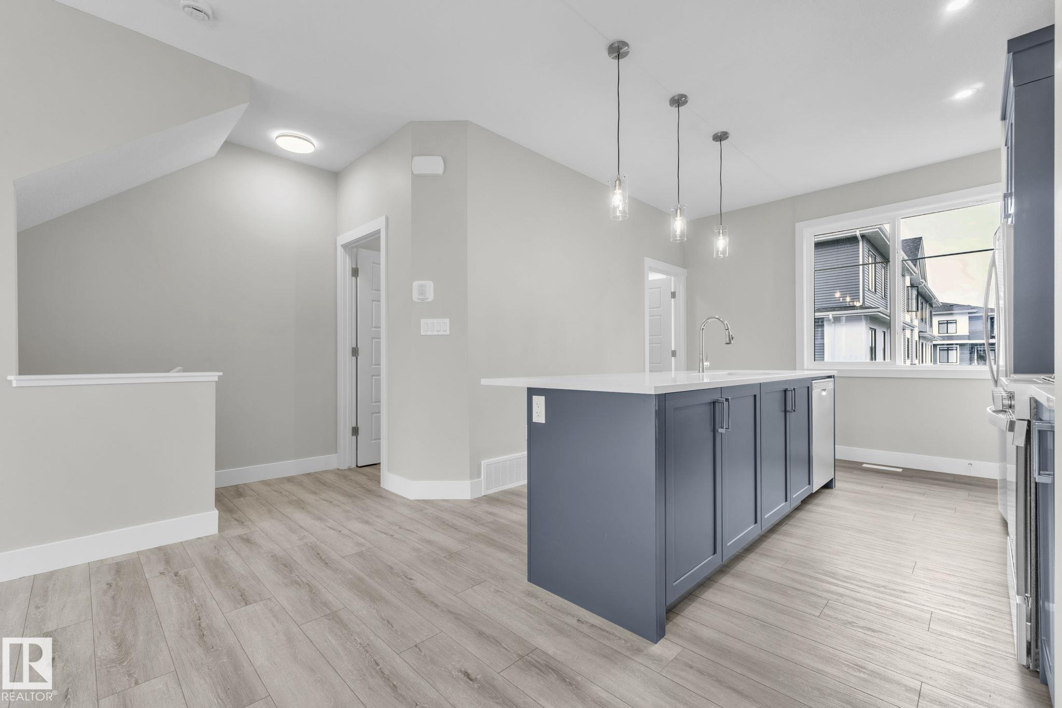Courtesy of Jaclyn Horne of MaxWell Progressive
9 6905 25 Avenue, Townhouse for sale in The Orchards At Ellerslie Edmonton , Alberta , T6X 3B7
MLS® # E4463613
Ceiling 9 ft. Parking-Visitor Storage-In-Suite
Welcome to the Everly Townhomes,a refined development by Brookfield Residential,where contemporary living meets suburban charm.This spacious+UPGRADED “Holiday” townhome will leave you breathless!The modern kitchen has deep blue cabinets,s/s appliances(w/gas range),quartz,tile backsplash+dining area.The open concept living room boasts vinyl plank floors+patio door to the private balcony.The main floor is complete w/a 2pc bath+laundry.The upstairs offers a primary bedroom(w/4pc ensuite+walk-in closet);2 more ...
Essential Information
-
MLS® #
E4463613
-
Property Type
Residential
-
Year Built
2025
-
Property Style
3 Storey
Community Information
-
Area
Edmonton
-
Condo Name
The Everly
-
Neighbourhood/Community
The Orchards At Ellerslie
-
Postal Code
T6X 3B7
Services & Amenities
-
Amenities
Ceiling 9 ft.Parking-VisitorStorage-In-Suite
Interior
-
Floor Finish
CarpetCeramic TileVinyl Plank
-
Heating Type
Forced Air-1Natural Gas
-
Basement Development
No Basement
-
Goods Included
Dishwasher-Built-InGarage ControlGarage OpenerMicrowave Hood FanRefrigeratorStacked Washer/DryerStove-Gas
-
Basement
None
Exterior
-
Lot/Exterior Features
Airport NearbyLandscapedPark/ReservePlayground NearbyPublic TransportationSchoolsShopping NearbySee Remarks
-
Foundation
Slab
-
Roof
Asphalt Shingles
Additional Details
-
Property Class
Condo
-
Road Access
Paved
-
Site Influences
Airport NearbyLandscapedPark/ReservePlayground NearbyPublic TransportationSchoolsShopping NearbySee Remarks
-
Last Updated
11/2/2025 7:42
$1681/month
Est. Monthly Payment
Mortgage values are calculated by Redman Technologies Inc based on values provided in the REALTOR® Association of Edmonton listing data feed.
