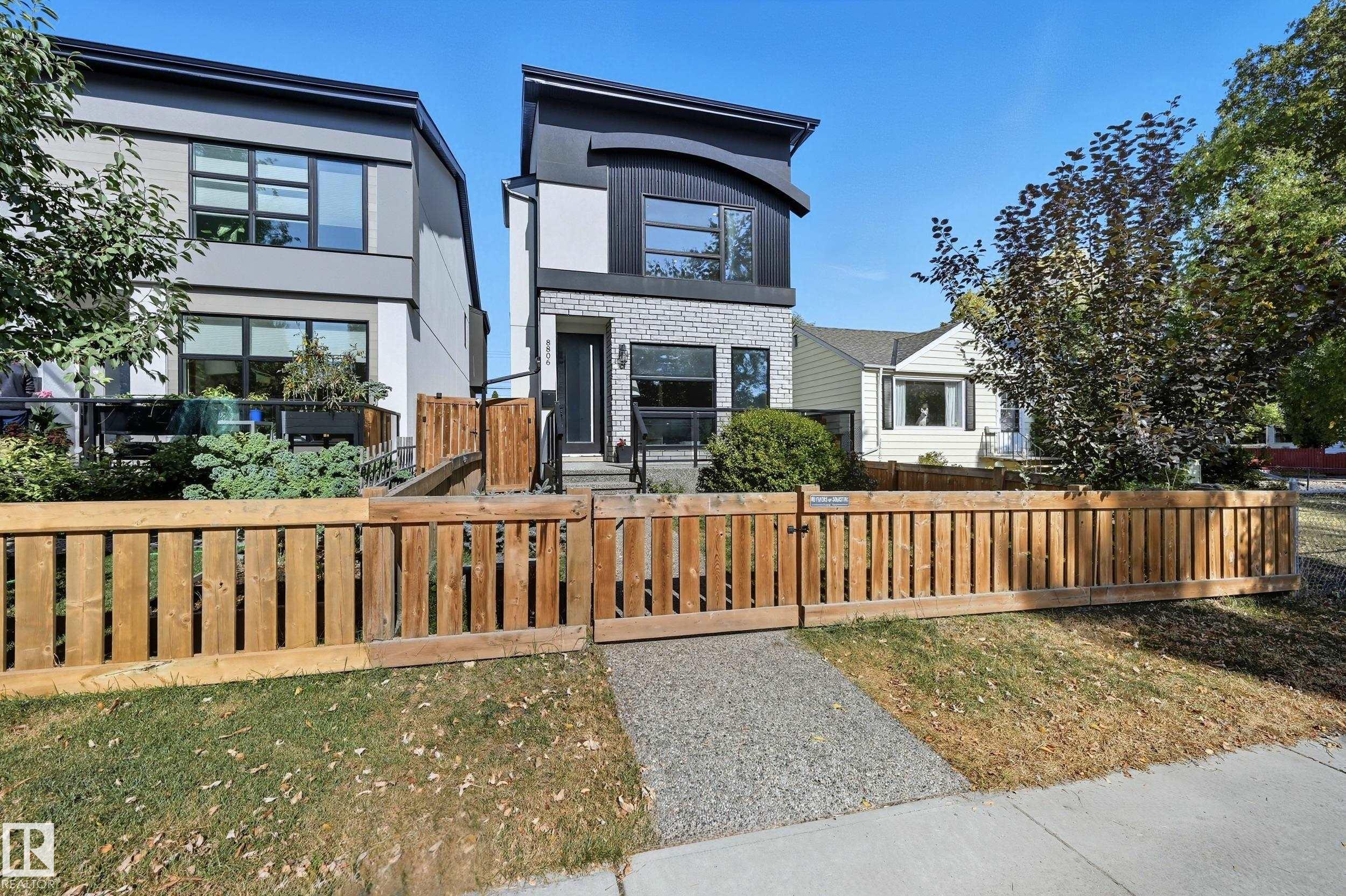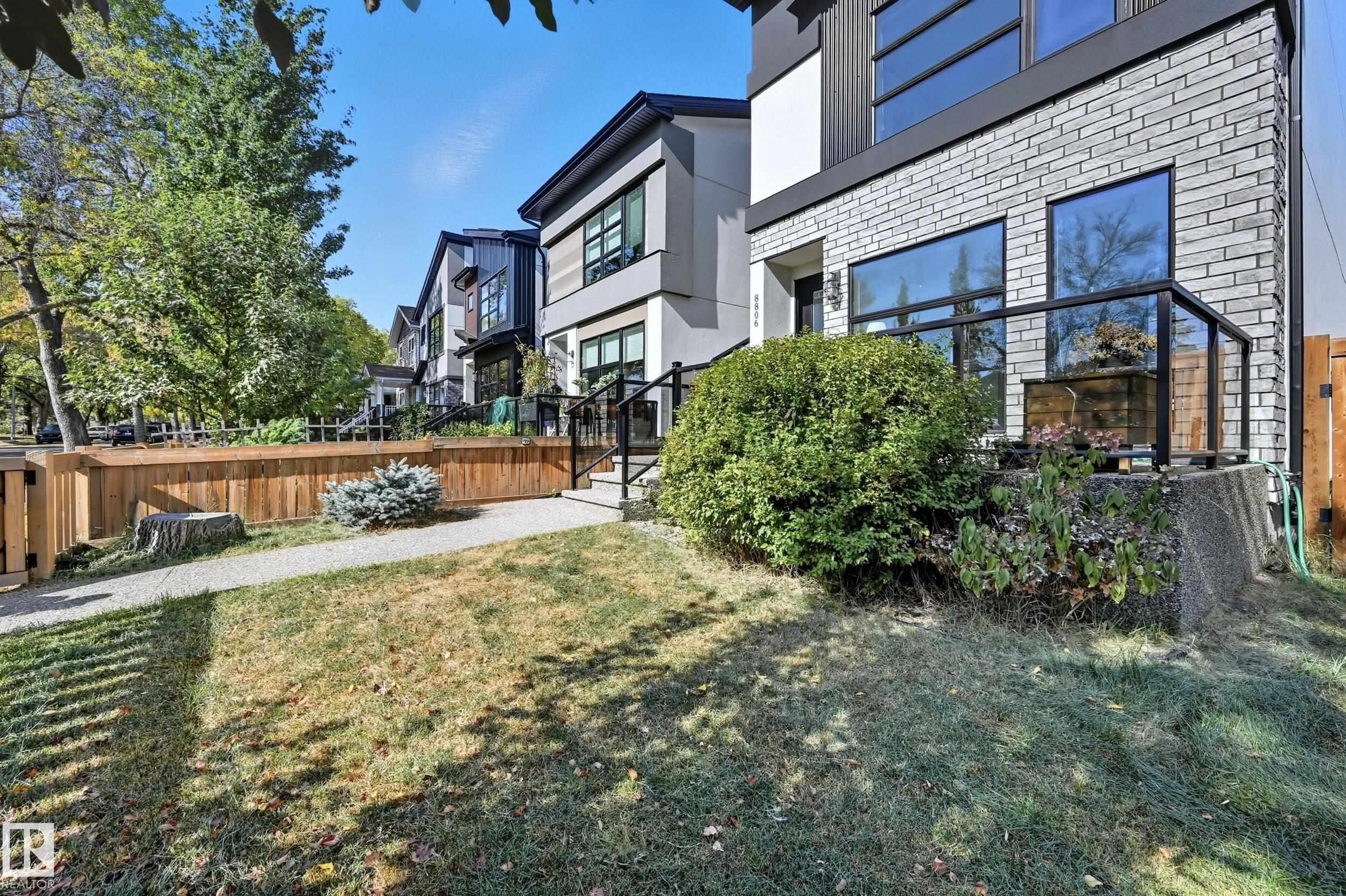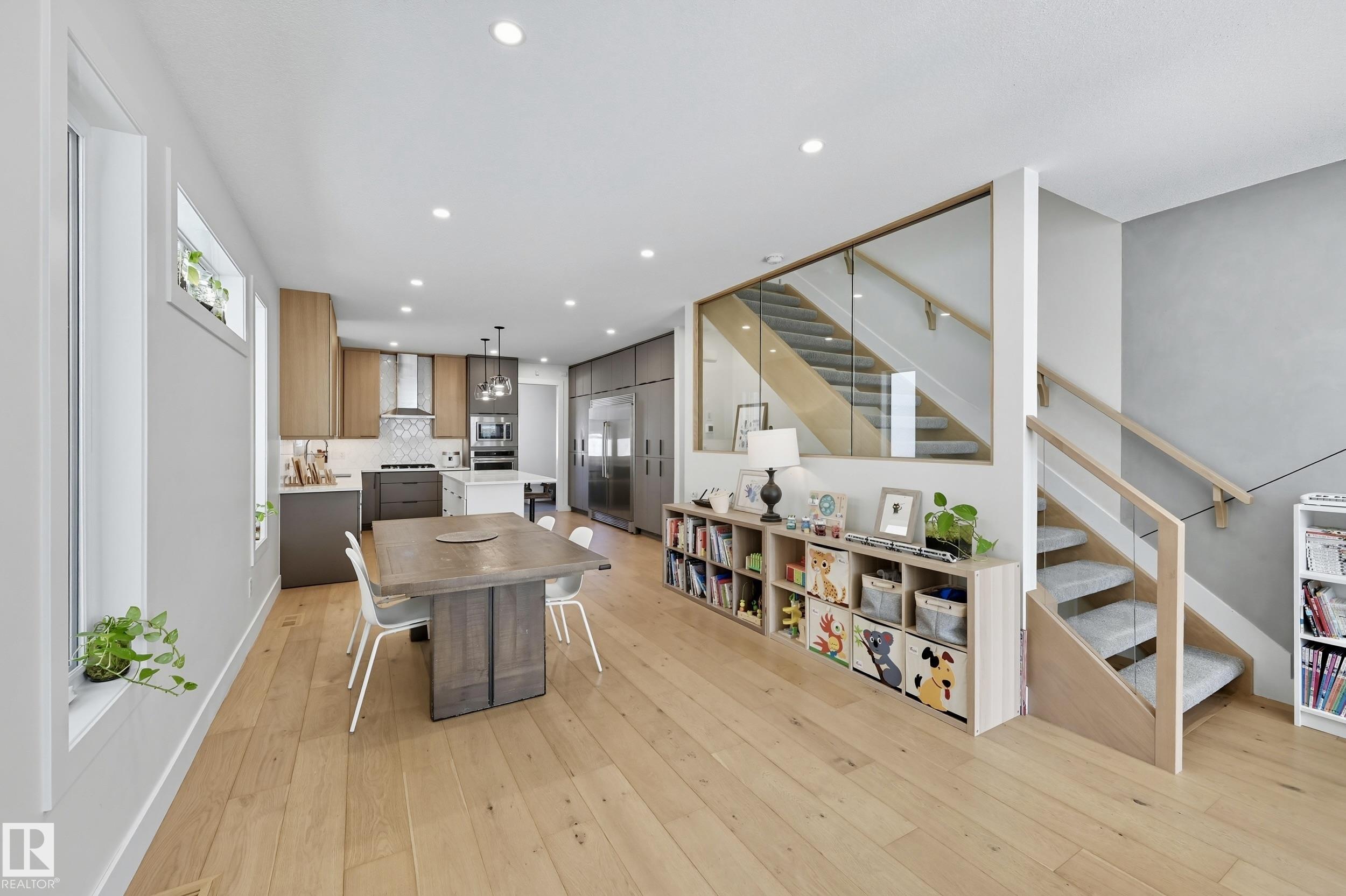Courtesy of Alma Hadzic of MaxWell Polaris
8806 85 Avenue, House for sale in Bonnie Doon Edmonton , Alberta , T6C 1G9
MLS® # E4459844
Air Conditioner Ceiling 9 ft. Closet Organizers Deck Detectors Smoke Insulation-Upgraded Parking-Extra Vaulted Ceiling Wet Bar Infill Property HRV System
LUXURIOUS & INCOMPARABLE best describes this beautifully designed 4 bed & 3.5 bathroom home nestled on a picturesque, tree-lined street in highly sought-after Bonnie Doon! Open concept layout offering over 2400 sqft of total living space, this Spire Developments home boats a WEALTH OF DESIGN FEATURES expected in a home of this caliber including A/C, elegant hardwood floors, glass feature wall w/ an open wood tread staircase, LARGE WINDOWS throughout creating a bright & airy atmosphere & a DREAM GOURMET KITC...
Essential Information
-
MLS® #
E4459844
-
Property Type
Residential
-
Year Built
2019
-
Property Style
2 Storey
Community Information
-
Area
Edmonton
-
Postal Code
T6C 1G9
-
Neighbourhood/Community
Bonnie Doon
Services & Amenities
-
Amenities
Air ConditionerCeiling 9 ft.Closet OrganizersDeckDetectors SmokeInsulation-UpgradedParking-ExtraVaulted CeilingWet BarInfill PropertyHRV System
Interior
-
Floor Finish
CarpetCeramic TileHardwood
-
Heating Type
Forced Air-1Natural Gas
-
Basement Development
Fully Finished
-
Goods Included
Air Conditioning-CentralDishwasher-Built-InDryerGarage ControlGarage OpenerHood FanOven-Built-InOven-MicrowaveRefrigeratorStove-Countertop GasWasherWater Softener
-
Basement
Full
Exterior
-
Lot/Exterior Features
Back LaneFencedFlat SiteFruit Trees/ShrubsLandscapedPark/ReservePicnic AreaPlayground NearbyPublic Swimming PoolPublic TransportationSchoolsShopping NearbySee Remarks
-
Foundation
Concrete Perimeter
-
Roof
Asphalt Shingles
Additional Details
-
Property Class
Single Family
-
Road Access
Concrete
-
Site Influences
Back LaneFencedFlat SiteFruit Trees/ShrubsLandscapedPark/ReservePicnic AreaPlayground NearbyPublic Swimming PoolPublic TransportationSchoolsShopping NearbySee Remarks
-
Last Updated
8/6/2025 17:12
$3962/month
Est. Monthly Payment
Mortgage values are calculated by Redman Technologies Inc based on values provided in the REALTOR® Association of Edmonton listing data feed.




