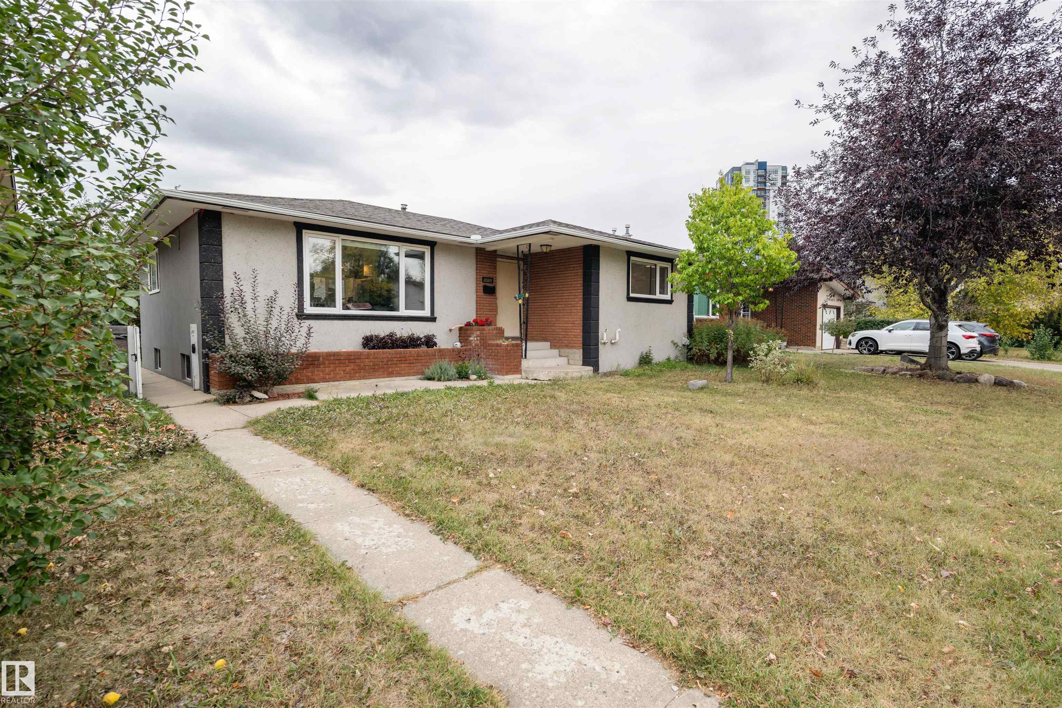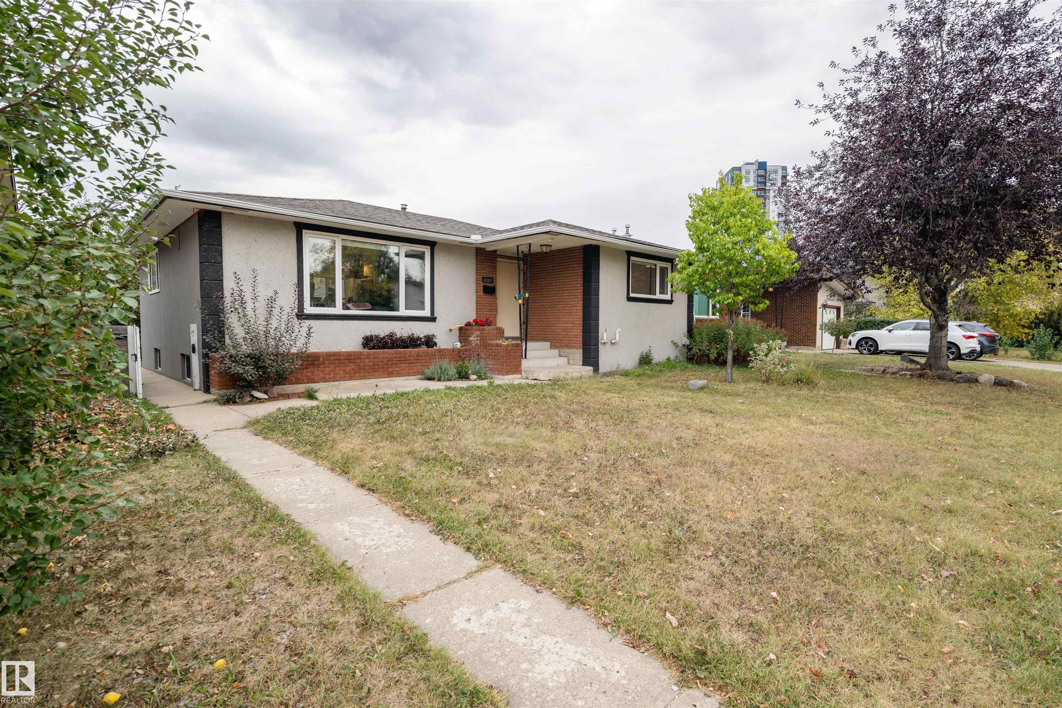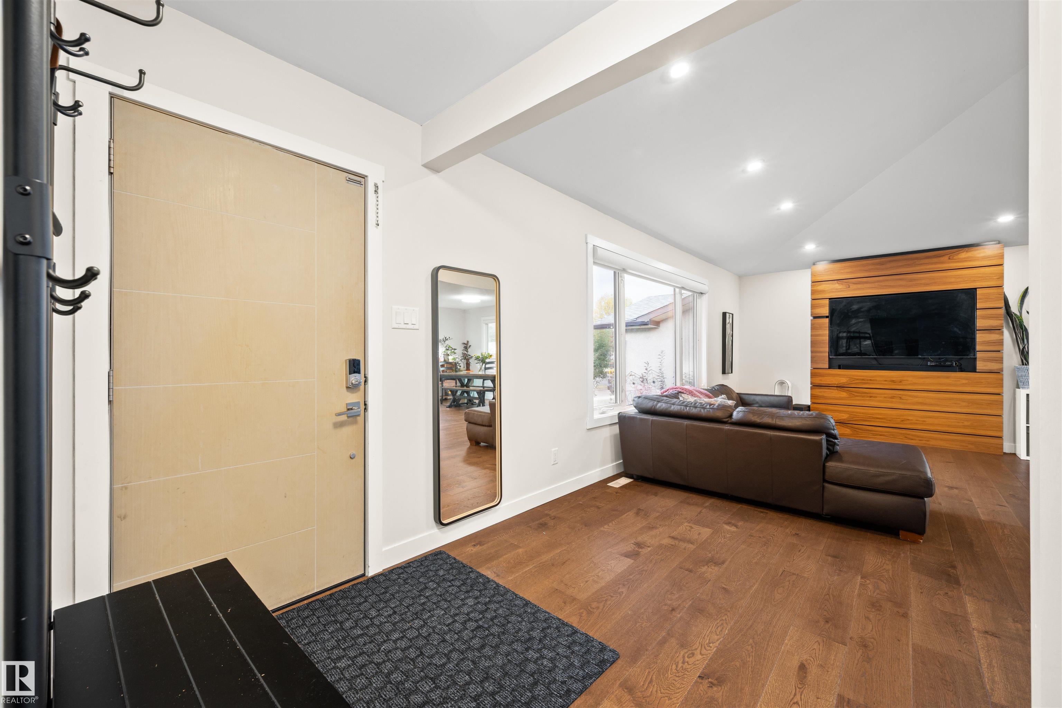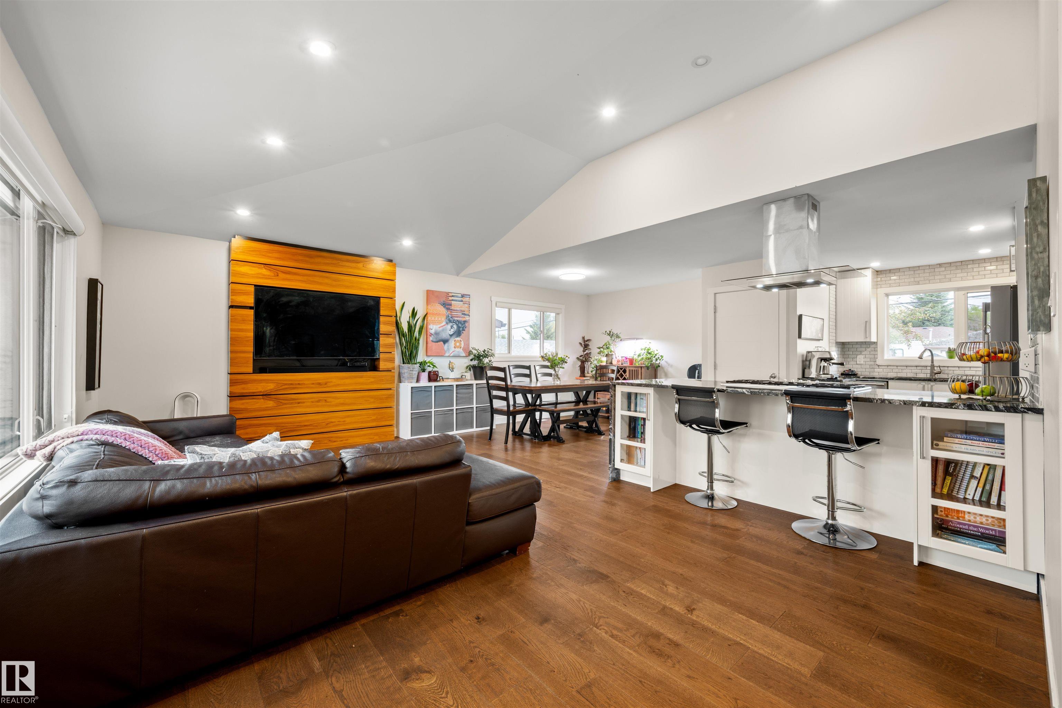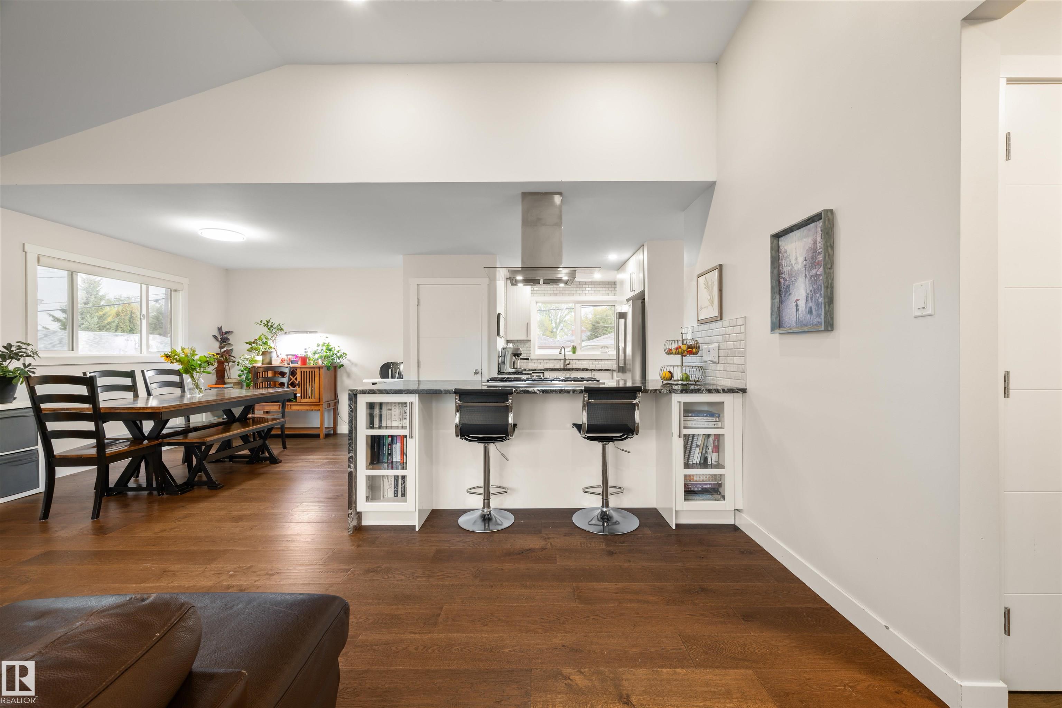Courtesy of Jamie Bhatti of Royal Lepage Arteam Realty
8608 CONNORS Road, House for sale in Strathearn Edmonton , Alberta , T6C 4B4
MLS® # E4459692
Closet Organizers Detectors Smoke
Own a fully renovated 1200 square foot bungalow with 2 bedroom LEGAL basement suite in the desirable Strathearn. This home features an open concept main floor with vaulted ceiling and engineered hardwood throughout. The kitchen has a large island with gas stove and walk-in pantry. There are 3 bedrooms upstairs + 2 full baths- both with heated flooring! The basement has a separate entrance with access to the laundry room and additional storage. The legal suite has a great kitchen with tons of counter space, ...
Essential Information
-
MLS® #
E4459692
-
Property Type
Residential
-
Year Built
1968
-
Property Style
Bungalow
Community Information
-
Area
Edmonton
-
Postal Code
T6C 4B4
-
Neighbourhood/Community
Strathearn
Services & Amenities
-
Amenities
Closet OrganizersDetectors Smoke
Interior
-
Floor Finish
Ceramic TileHardwoodLaminate Flooring
-
Heating Type
Forced Air-2Natural Gas
-
Basement Development
Fully Finished
-
Goods Included
Garage ControlGarage OpenerHood FanMicrowave Hood FanStove-GasDryer-TwoRefrigerators-TwoWashers-TwoDishwasher-Two
-
Basement
Full
Exterior
-
Lot/Exterior Features
Back LaneFencedLandscapedPlayground NearbySchoolsShopping NearbyVegetable Garden
-
Foundation
Concrete Perimeter
-
Roof
Asphalt Shingles
Additional Details
-
Property Class
Single Family
-
Road Access
Paved
-
Site Influences
Back LaneFencedLandscapedPlayground NearbySchoolsShopping NearbyVegetable Garden
-
Last Updated
8/6/2025 1:12
$2641/month
Est. Monthly Payment
Mortgage values are calculated by Redman Technologies Inc based on values provided in the REALTOR® Association of Edmonton listing data feed.
