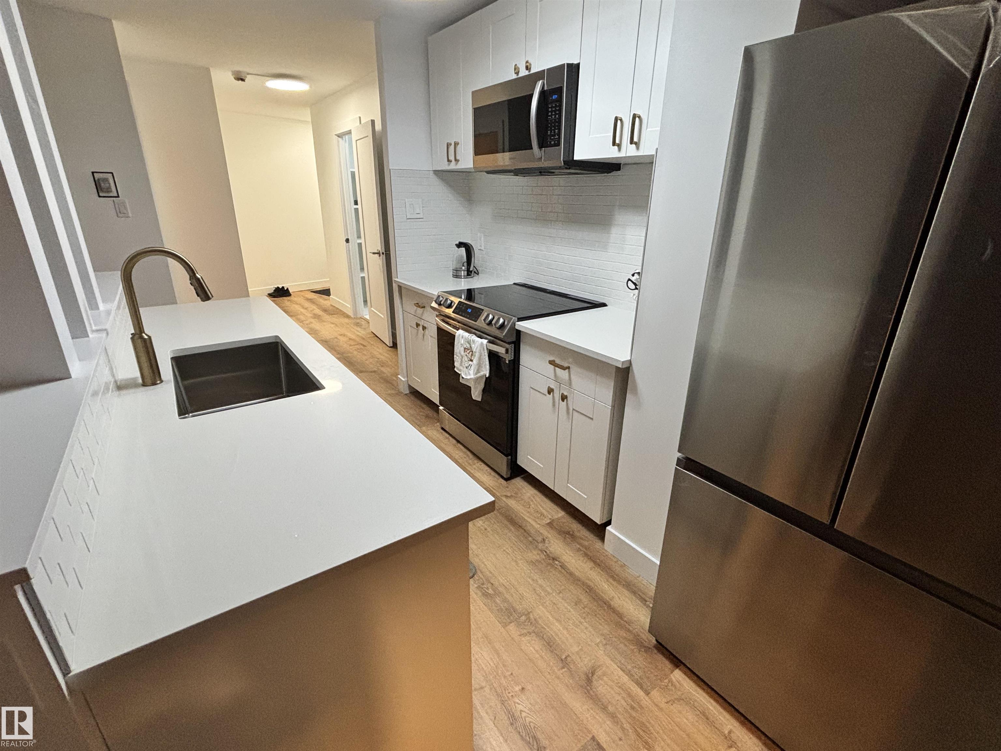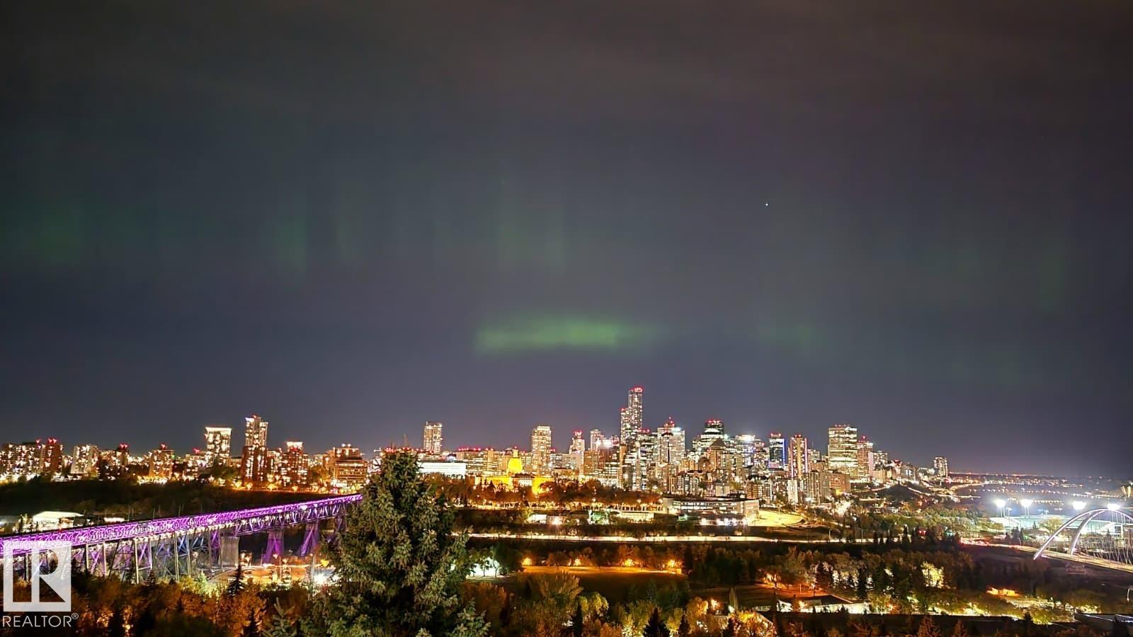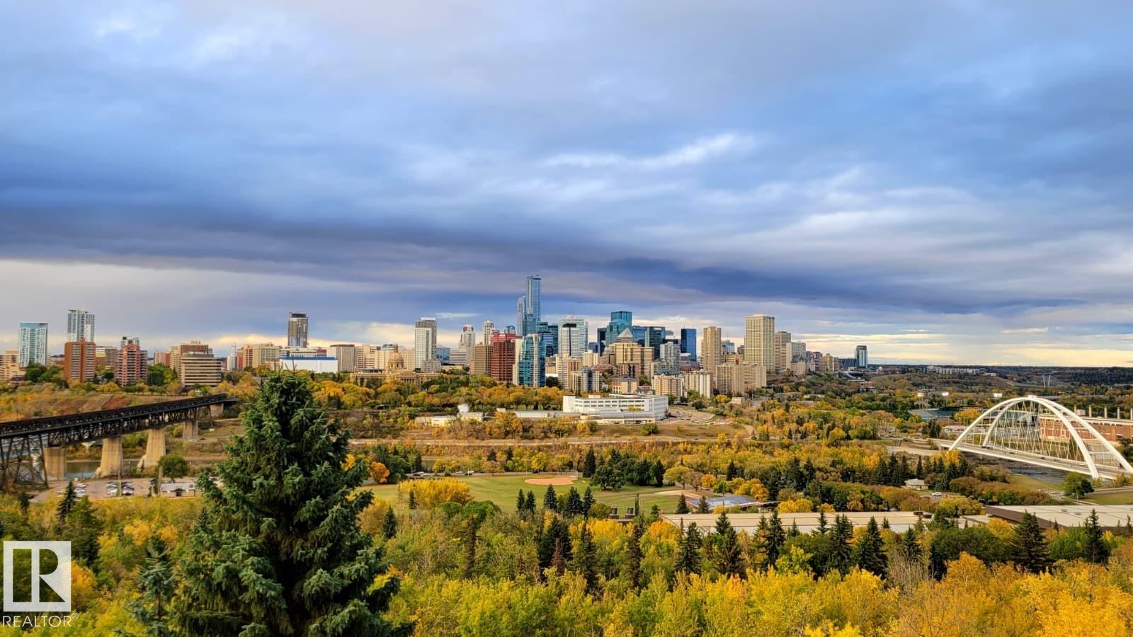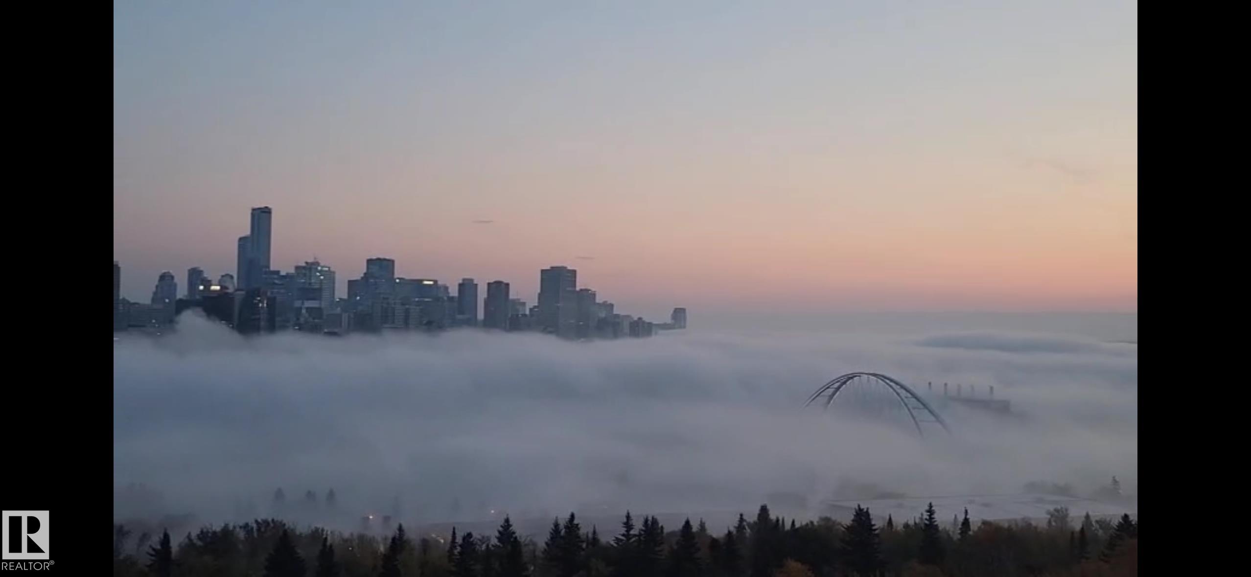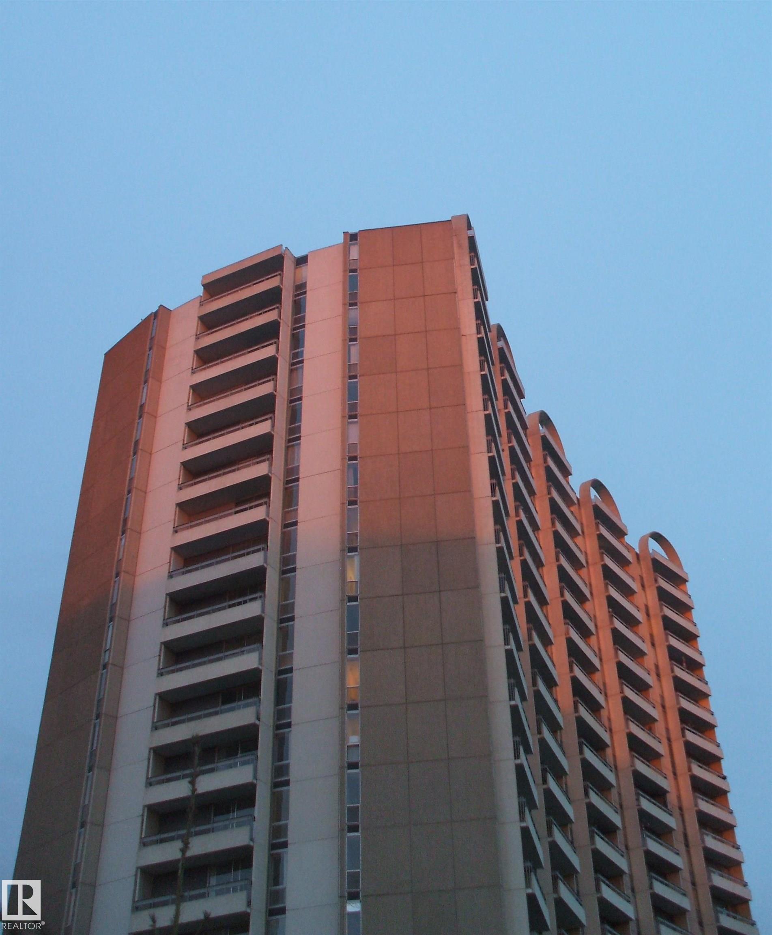Courtesy of Tyson Lawley of The Good Real Estate Company
811 10883 SASKATCHEWAN Drive, Condo for sale in Garneau Edmonton , Alberta , T6E 4S6
MLS® # E4464497
Ceiling 9 ft. Deck Exercise Room Parking-Visitor
You haven't seen Edmonton until you've seen this home. Its location, just off Whyte Avenue and overlooking the river valley, is one in a million. Whether you're a university student or someone who works downtown, the daily, picturesque views are something you'd expect to see featured as "Photo of the Day." The home itself is a perfect 10/10 in both location and amenities. It boasts a spacious primary bedroom, an updated bathroom, and new luxury vinyl plank flooring throughout. The brand-new kitchen is a st...
Essential Information
-
MLS® #
E4464497
-
Property Type
Residential
-
Year Built
1968
-
Property Style
Single Level Apartment
Community Information
-
Area
Edmonton
-
Condo Name
Strathcona House
-
Neighbourhood/Community
Garneau
-
Postal Code
T6E 4S6
Services & Amenities
-
Amenities
Ceiling 9 ft.DeckExercise RoomParking-Visitor
Interior
-
Floor Finish
CarpetLinoleum
-
Heating Type
Hot WaterNatural Gas
-
Basement
None
-
Goods Included
Dishwasher-Built-InMicrowave Hood FanRefrigeratorStove-Electric
-
Storeys
20
-
Basement Development
No Basement
Exterior
-
Lot/Exterior Features
Back LaneLandscapedLow Maintenance LandscapePlayground NearbyPublic TransportationSchoolsShopping NearbyView Downtown
-
Foundation
Concrete Perimeter
-
Roof
Flat
Additional Details
-
Property Class
Condo
-
Road Access
Paved
-
Site Influences
Back LaneLandscapedLow Maintenance LandscapePlayground NearbyPublic TransportationSchoolsShopping NearbyView Downtown
-
Last Updated
10/3/2025 2:38
$856/month
Est. Monthly Payment
Mortgage values are calculated by Redman Technologies Inc based on values provided in the REALTOR® Association of Edmonton listing data feed.
