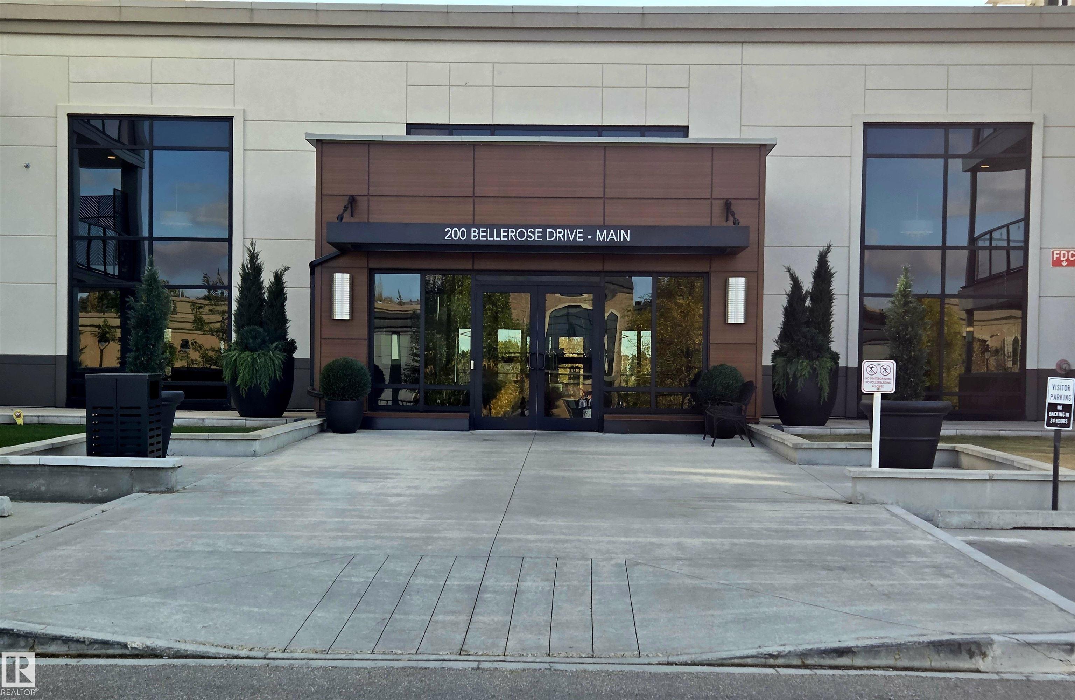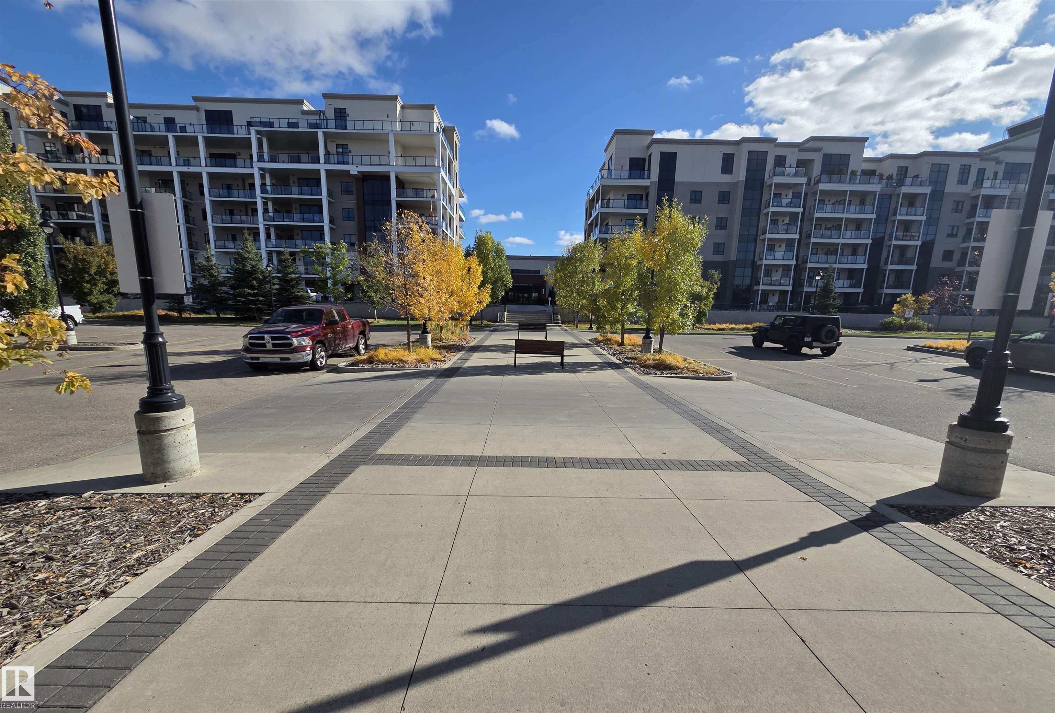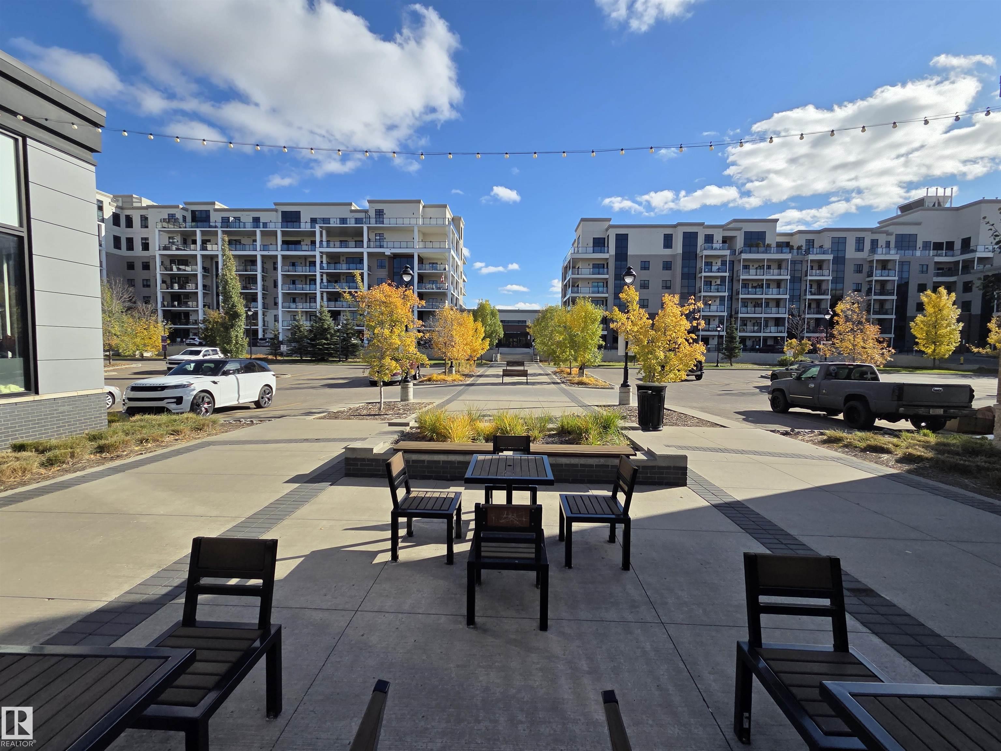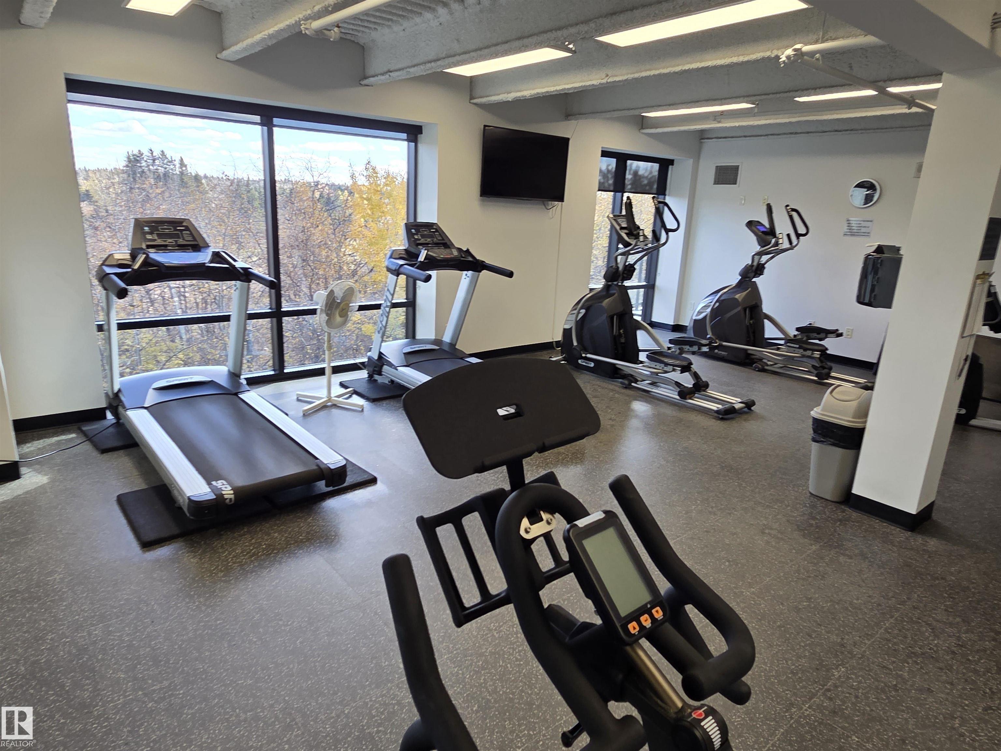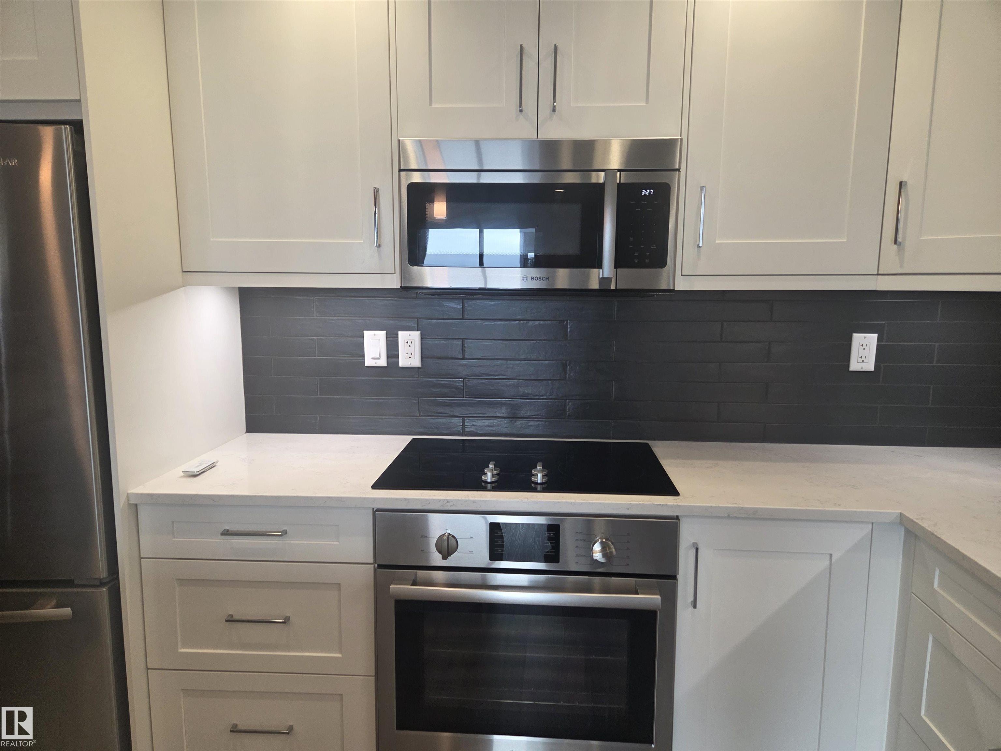Courtesy of Dan Lepine of MaxWell Devonshire Realty
736 200 Bellerose Drive, Condo for sale in Oakmont St. Albert , Alberta , T8N 7P7
MLS® # E4465134
Ceiling 9 ft. Deck Exercise Room Guest Suite No Smoking Home Parking-Visitor Security Door Social Rooms Sprinkler System-Fire Storage-In-Suite Natural Gas BBQ Hookup Rooftop Deck/Patio
Bright and spacious 1 bedroom plus den suite in Botanica!! (Over 1,000 sf) with deluxe 5 pc ensuite bath, plus a convenient half bath off living room. This beautiful suite has been well maintained and in like-new condition. Solid concrete construction offers superior sound reduction and safety. Premium features include; 9' ceilings, oversized windows, quartz countertops, LVP plank flooring, porcelain tile, s/s appliance pkg, forced air heating and A/C, large west facing covered balcony with gas & water acce...
Essential Information
-
MLS® #
E4465134
-
Property Type
Residential
-
Year Built
2020
-
Property Style
Single Level Apartment
Community Information
-
Area
St. Albert
-
Condo Name
Botanica
-
Neighbourhood/Community
Oakmont
-
Postal Code
T8N 7P7
Services & Amenities
-
Amenities
Ceiling 9 ft.DeckExercise RoomGuest SuiteNo Smoking HomeParking-VisitorSecurity DoorSocial RoomsSprinkler System-FireStorage-In-SuiteNatural Gas BBQ HookupRooftop Deck/Patio
Interior
-
Floor Finish
Ceramic TileVinyl Plank
-
Heating Type
Fan CoilCombination
-
Basement
None
-
Goods Included
Dishwasher-Built-InGarburatorMicrowave Hood FanOven-Built-InRefrigeratorStacked Washer/DryerStove-Countertop Electric
-
Storeys
10
-
Basement Development
No Basement
Exterior
-
Lot/Exterior Features
Golf NearbyLandscapedPark/ReservePublic Swimming PoolShopping Nearby
-
Foundation
Concrete Perimeter
-
Roof
EPDM Membrane
Additional Details
-
Property Class
Condo
-
Road Access
Paved
-
Site Influences
Golf NearbyLandscapedPark/ReservePublic Swimming PoolShopping Nearby
-
Last Updated
10/2/2025 23:3
$1958/month
Est. Monthly Payment
Mortgage values are calculated by Redman Technologies Inc based on values provided in the REALTOR® Association of Edmonton listing data feed.
