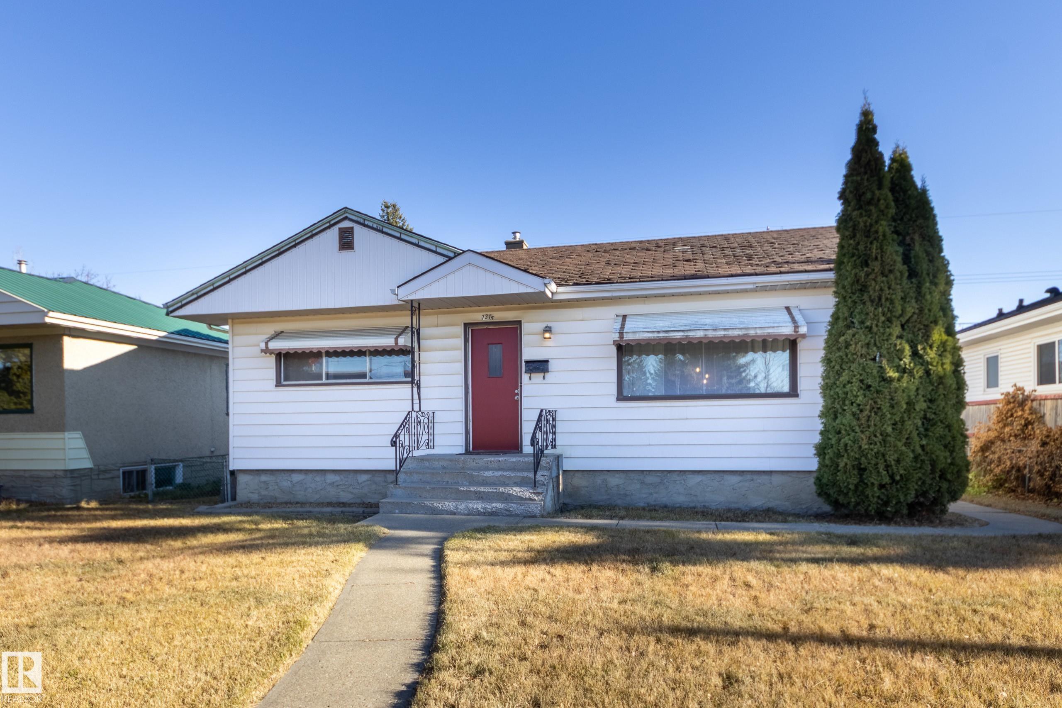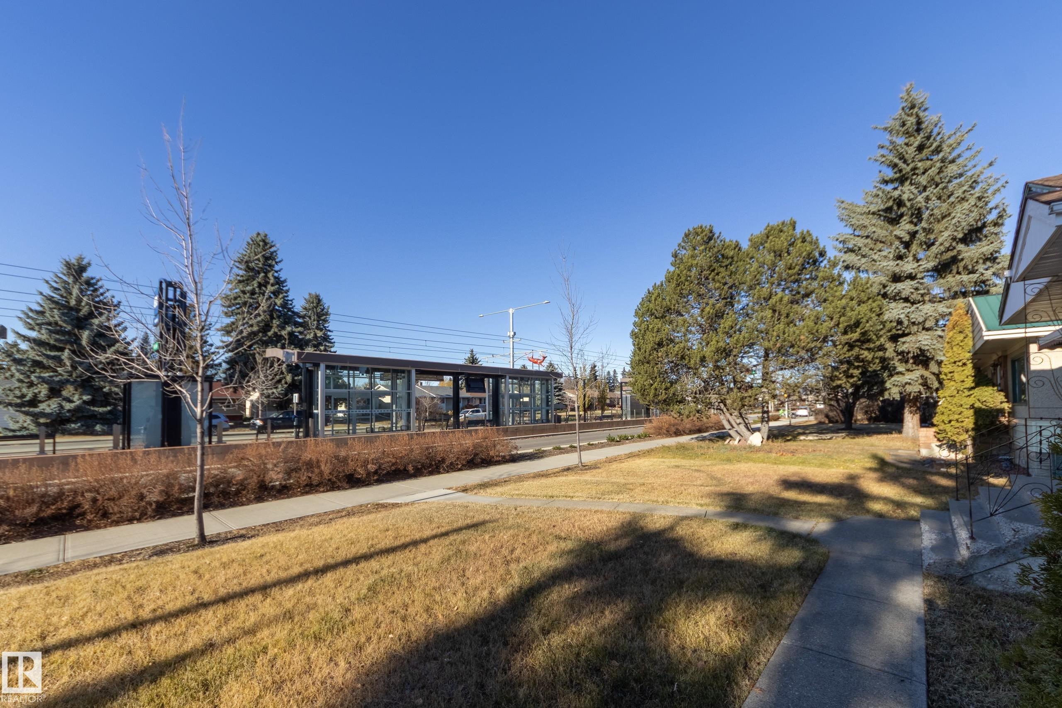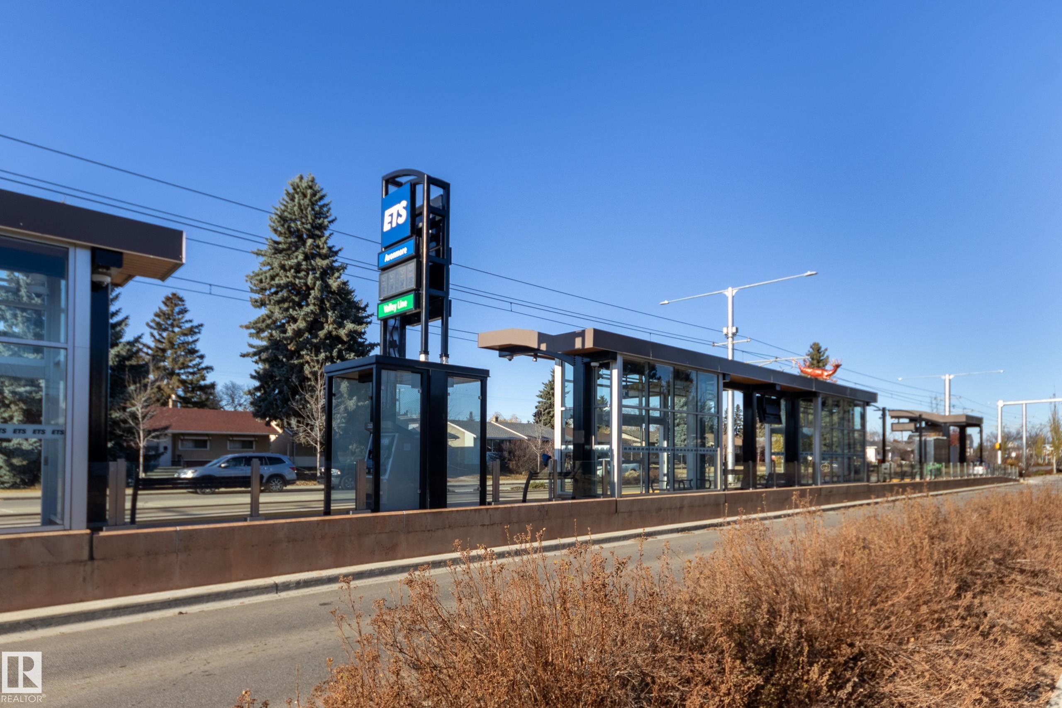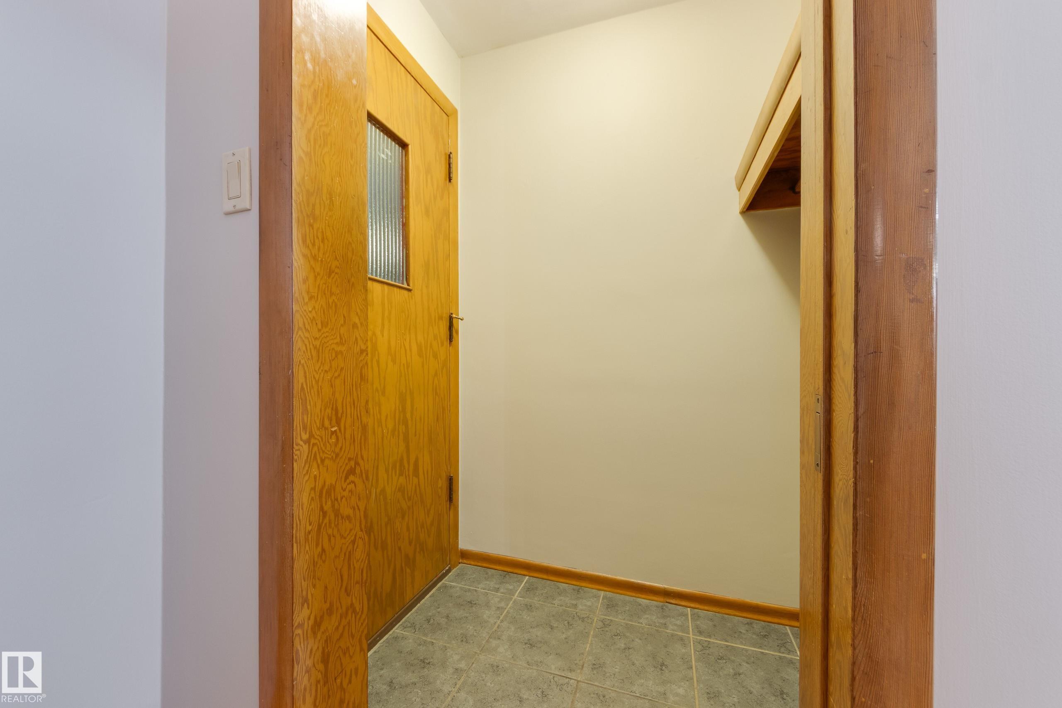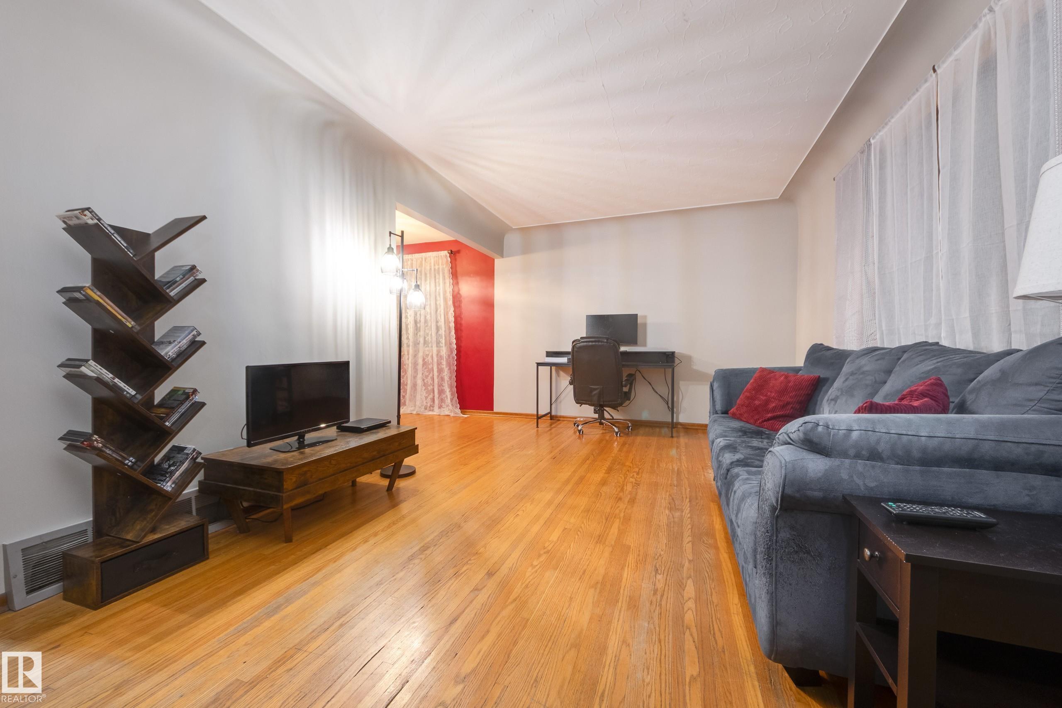Courtesy of Lora Matheson of Schmidt Realty Group Inc
7315 83 Street, House for sale in Avonmore Edmonton , Alberta , T6C 2Y5
MLS® # E4465114
On Street Parking Detectors Smoke
Welcome to Avonmore! This solid 1955 bungalow offers an incredible opportunity for investors, renovators, or anyone looking to create their dream home in one of Edmonton’s most desirable mature neighbourhoods. Situated on a generous lot, this home features 2 bedrooms on the main floor plus an additional bedroom in the basement, offering great flexibility for future redevelopment. Inside, you’ll find a classic layout ready for your personal vision — whether you're planning a modern refresh or a full transfor...
Essential Information
-
MLS® #
E4465114
-
Property Type
Residential
-
Year Built
1955
-
Property Style
Bungalow
Community Information
-
Area
Edmonton
-
Postal Code
T6C 2Y5
-
Neighbourhood/Community
Avonmore
Services & Amenities
-
Amenities
On Street ParkingDetectors Smoke
Interior
-
Floor Finish
HardwoodLinoleum
-
Heating Type
Forced Air-1Natural Gas
-
Basement
Full
-
Goods Included
Air Conditioning-CentralDishwasher-Built-InDryerGarage ControlGarage OpenerMicrowave Hood FanRefrigeratorWasher
-
Fireplace Fuel
Wood
-
Basement Development
Fully Finished
Exterior
-
Lot/Exterior Features
Back LaneFencedPlayground NearbyPublic TransportationShopping NearbySubdividable Lot
-
Foundation
Concrete Perimeter
-
Roof
Asphalt Shingles
Additional Details
-
Property Class
Single Family
-
Road Access
Paved
-
Site Influences
Back LaneFencedPlayground NearbyPublic TransportationShopping NearbySubdividable Lot
-
Last Updated
11/1/2025 17:33
$1754/month
Est. Monthly Payment
Mortgage values are calculated by Redman Technologies Inc based on values provided in the REALTOR® Association of Edmonton listing data feed.
