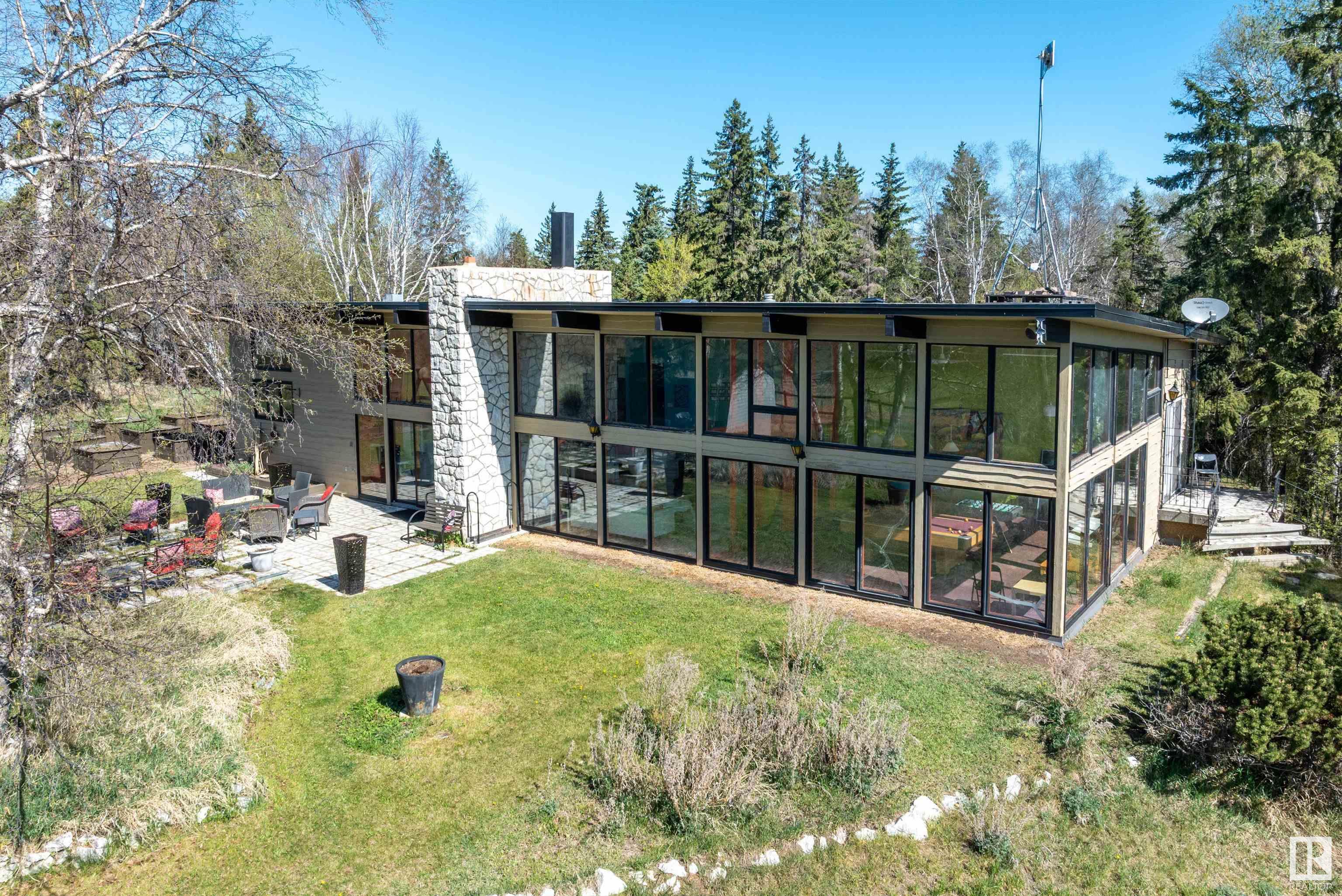Courtesy of Adrienne Carlton of Exp Realty
72 51404 RGE ROAD 264, House for sale in Woodland Park (Parkland) Rural Parkland County , Alberta , T7Y 1E5
MLS® # E4435365
Detectors Smoke No Smoking Home Open Beam Vaulted Ceiling Wall Unit-Built-In Workshop
Welcome to your very own secluded country paradise on 8 acres! Enter through the paved driveway to a mid-century modern showstopper. Featuring double height floor to ceiling windows, offering you breathtaking views, regardless of the season. This 3260 sq ft 3 bdrm, open plan hillside bungalow is backing onto environmental reserve, & a beautiful lake, you will LOVE the sounds of birds filling the air. Open concept living makes this a perfect home for entertaining, & those who love tons of natural sunlight. O...
Essential Information
-
MLS® #
E4435365
-
Property Type
Residential
-
Total Acres
8.06
-
Year Built
1974
-
Property Style
Hillside Bungalow
Community Information
-
Area
Parkland
-
Postal Code
T7Y 1E5
-
Neighbourhood/Community
Woodland Park (Parkland)
Services & Amenities
-
Amenities
Detectors SmokeNo Smoking HomeOpen BeamVaulted CeilingWall Unit-Built-InWorkshop
-
Water Supply
Bored WellDrilled Well
-
Parking
HeatedInsulatedQuad or More AttachedSingle Garage Detached
Interior
-
Floor Finish
CarpetCeramic TileCork Flooring
-
Heating Type
Forced Air-1Natural Gas
-
Basement Development
No Basement
-
Goods Included
Dishwasher-Built-InDryerFreezerMicrowave Hood FanOven-Built-InSatellite TV DishStorage ShedStove-ElectricVacuum System AttachmentsVacuum SystemsWasherWine/Beverage CoolerRefrigerators-TwoGarage Heater
-
Basement
None
Exterior
-
Lot/Exterior Features
Backs Onto LakeEnvironmental ReserveHillsideLake ViewLandscapedPrivate Setting
-
Foundation
Concrete Perimeter
Additional Details
-
Sewer Septic
Septic Tank & Field
-
Site Influences
Backs Onto LakeEnvironmental ReserveHillsideLake ViewLandscapedPrivate Setting
-
Last Updated
4/5/2025 5:34
-
Property Class
Country Residential
-
Road Access
PavedPaved Driveway to House
$3871/month
Est. Monthly Payment
Mortgage values are calculated by Redman Technologies Inc based on values provided in the REALTOR® Association of Edmonton listing data feed.




