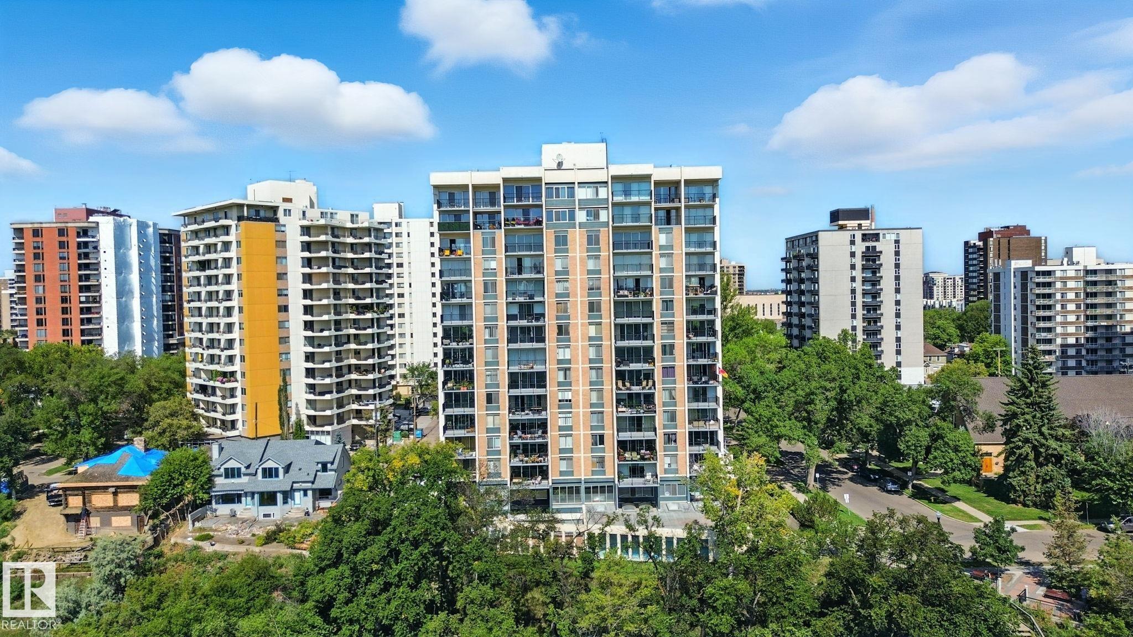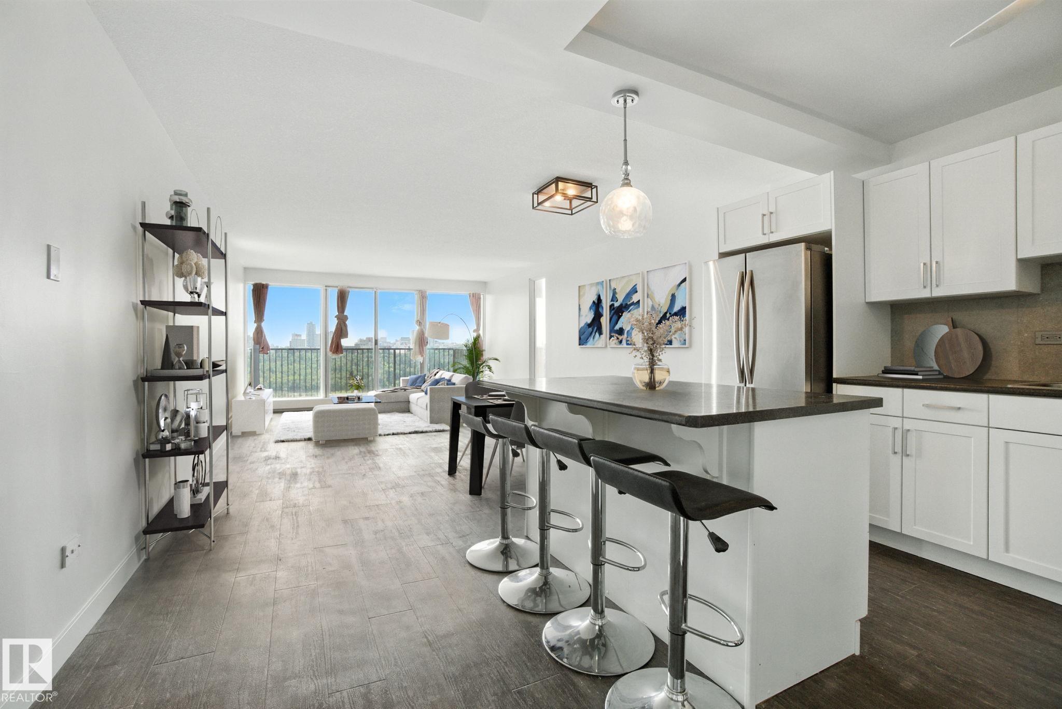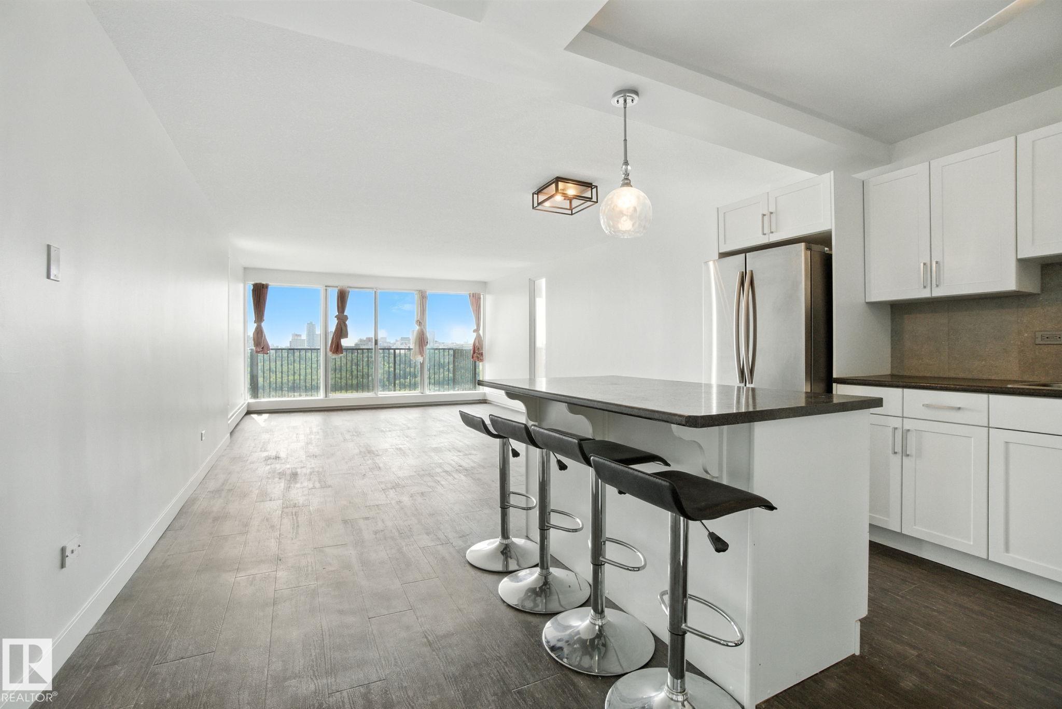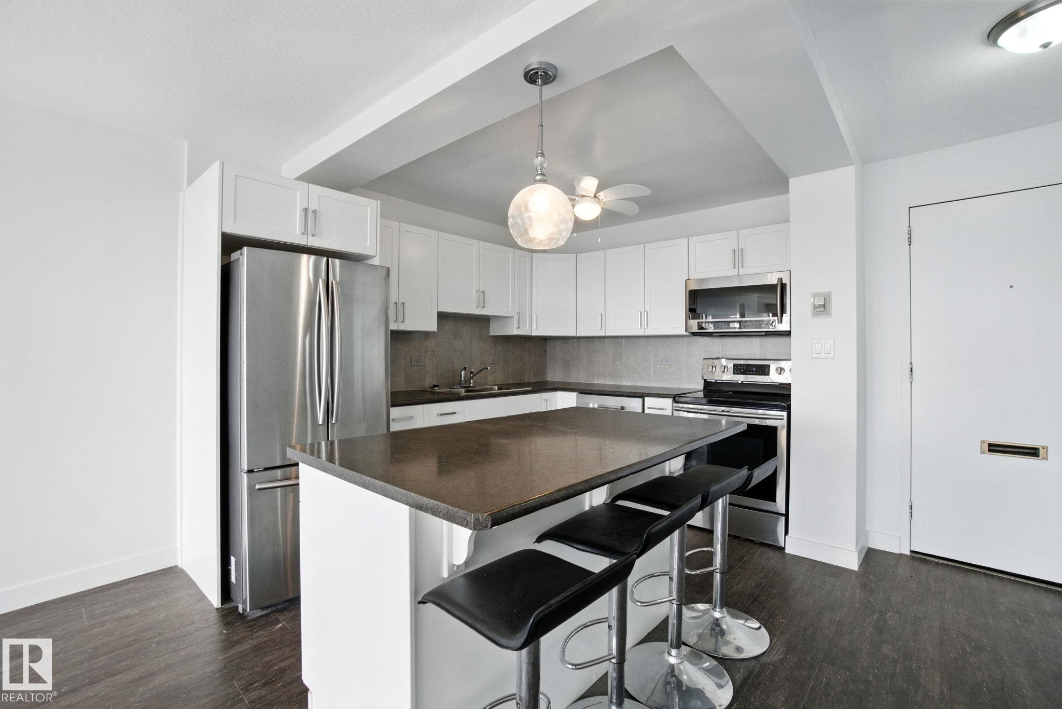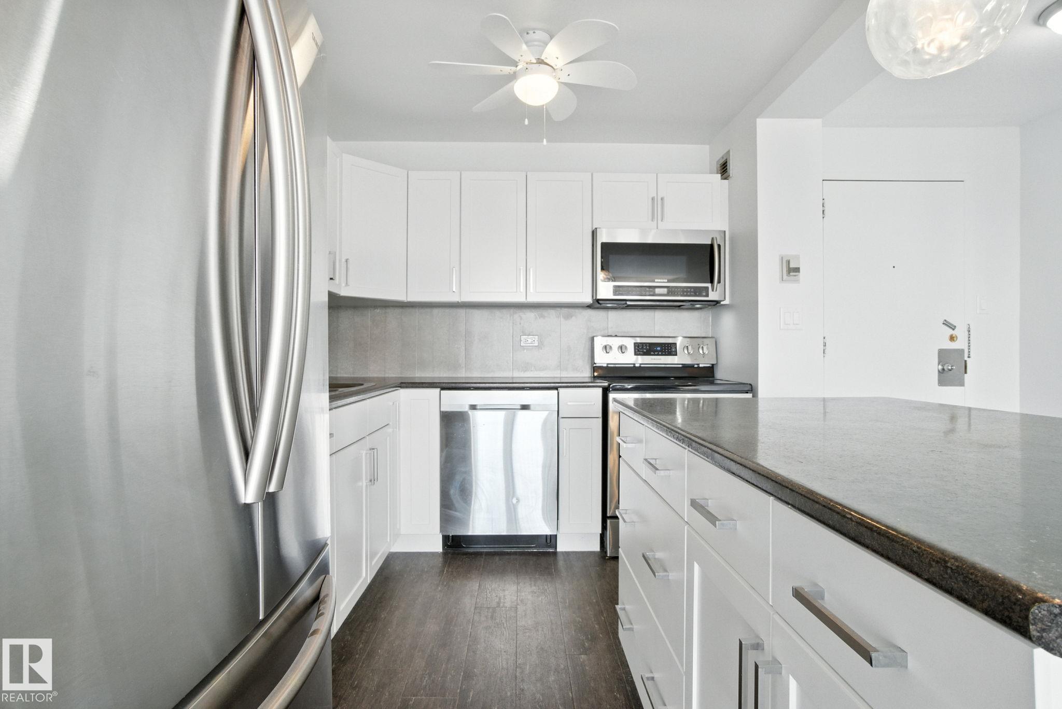Courtesy of Clara Olafson of RE/MAX River City
703 9908 114 Street, Condo for sale in Wîhkwêntôwin Edmonton , Alberta , T5K 1R1
MLS® # E4455365
Deck Social Rooms Storage-Locker Room
Welcome home to Park Towers in this sunny & chic 1 bedroom & 1 bath condo with SOUTH FACING BALCONY WITH SWEEPING VIEWS OF EDMONTON'S RIVER VALLEY AND VICTORIA GOLF COURSE! You will love the bright/open floor plan featuring UPDATED KITCHEN, FLOORING, BATHROOM CABINETRY & spacious rooms throughout! The open concept kitchen/dining/family room has large windows providing plenty of natural light. Generously sized primary suite with large closet. The 4 piece bathroom is a nice oasis after a busy day. Laundry and...
Essential Information
-
MLS® #
E4455365
-
Property Type
Residential
-
Year Built
1985
-
Property Style
Single Level Apartment
Community Information
-
Area
Edmonton
-
Condo Name
Park Towers
-
Neighbourhood/Community
Wîhkwêntôwin
-
Postal Code
T5K 1R1
Services & Amenities
-
Amenities
DeckSocial RoomsStorage-Locker Room
Interior
-
Floor Finish
Laminate Flooring
-
Heating Type
BaseboardNatural Gas
-
Basement
None
-
Goods Included
Dishwasher-Built-InMicrowave Hood FanRefrigeratorStove-Electric
-
Storeys
13
-
Basement Development
No Basement
Exterior
-
Lot/Exterior Features
Backs Onto Park/TreesGolf NearbyPark/ReservePlayground NearbyPublic TransportationSki Hill NearbyView CityView Downtown
-
Foundation
Concrete Perimeter
-
Roof
Tar & Gravel
Additional Details
-
Property Class
Condo
-
Road Access
Paved
-
Site Influences
Backs Onto Park/TreesGolf NearbyPark/ReservePlayground NearbyPublic TransportationSki Hill NearbyView CityView Downtown
-
Last Updated
7/6/2025 1:1
$888/month
Est. Monthly Payment
Mortgage values are calculated by Redman Technologies Inc based on values provided in the REALTOR® Association of Edmonton listing data feed.
