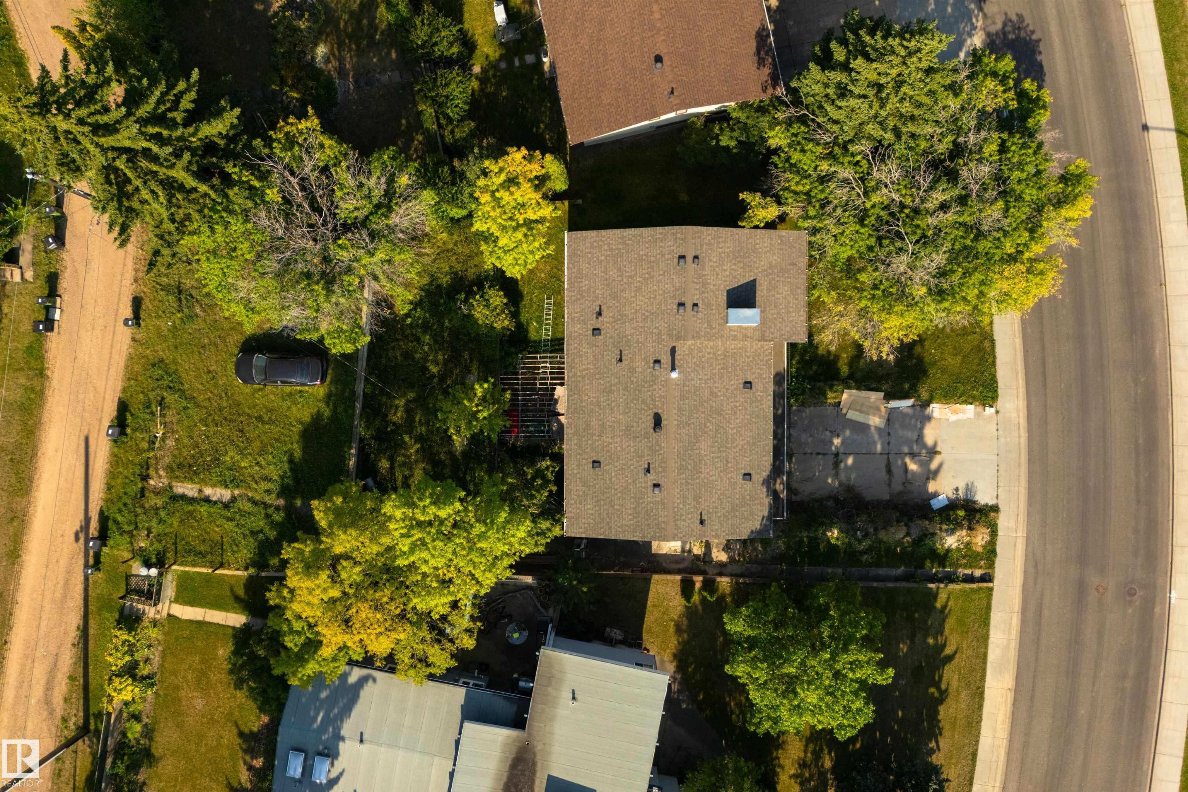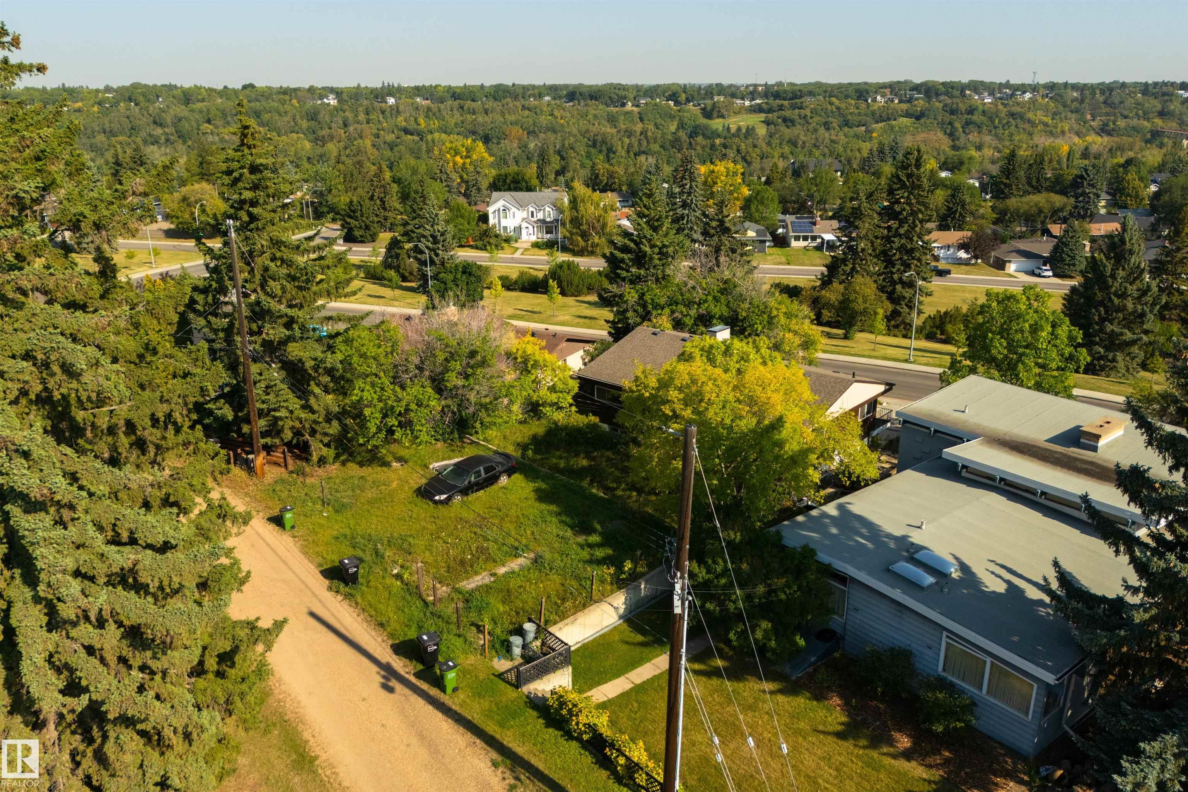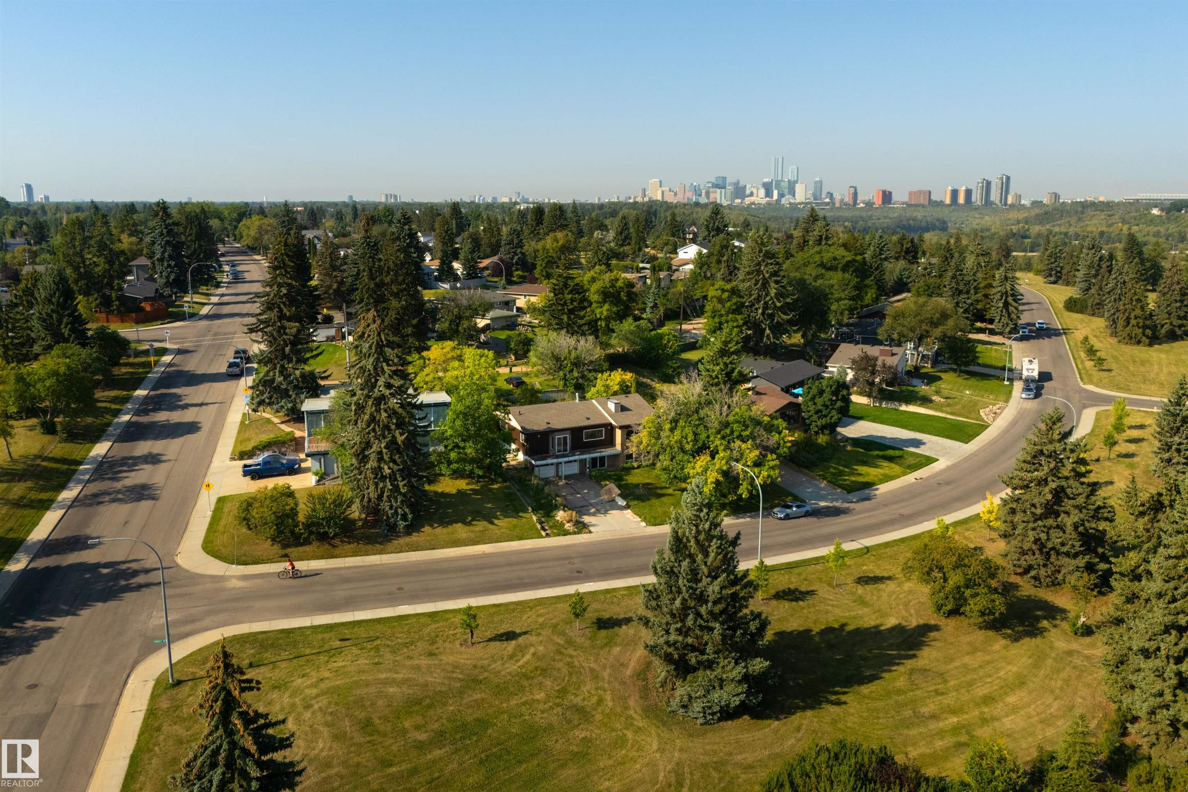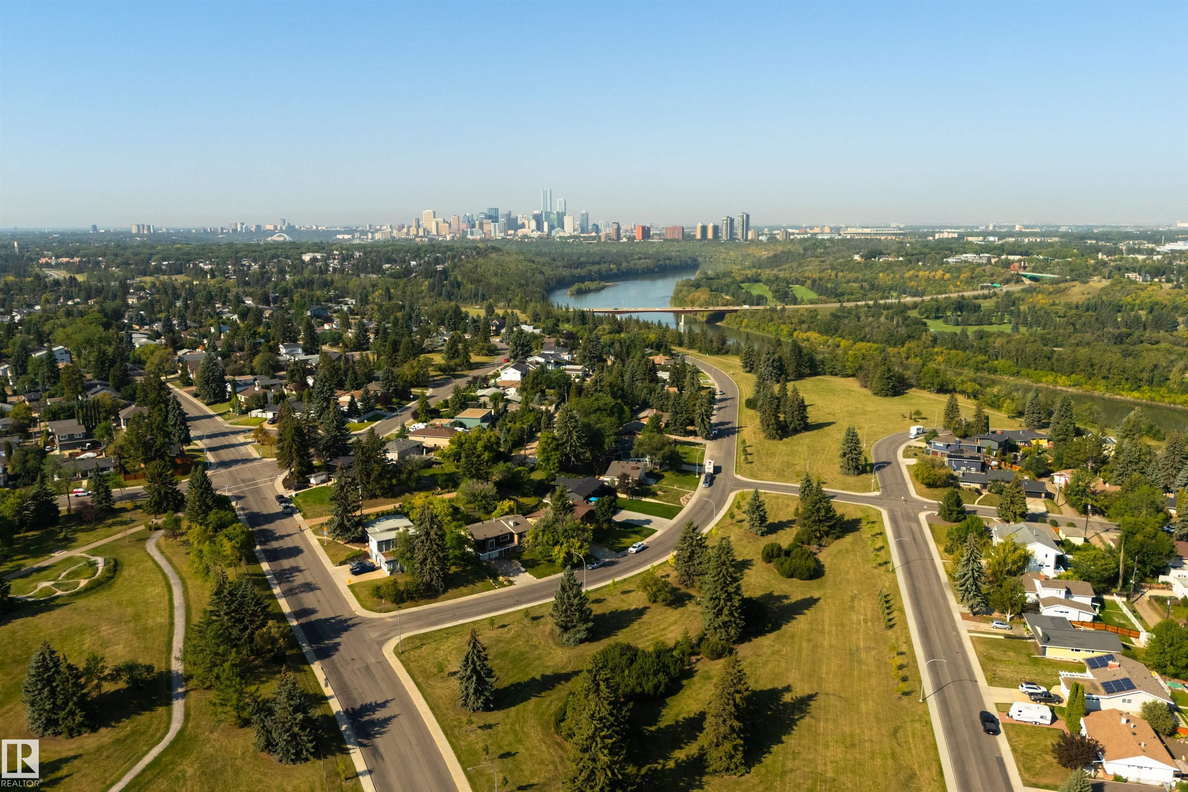Courtesy of Jason Biagi of Initia Real Estate
6507 HARDISTY Drive, House for sale in Capilano Edmonton , Alberta , T6A 3V2
MLS® # E4457277
Off Street Parking On Street Parking Hot Water Natural Gas
Located on prestigious Hardisty Drive in the sought-after Capilano community, this property presents an incredible opportunity to renovate or build your dream home. Set on a mature treed lot steps from Edmonton’s scenic river valley, Gold Bar Park, and Capilano Park, the location offers both tranquility and convenience. Families will love the proximity to top-rated schools like Suzuki Charter and Hardisty School, while shopping, cafés, and services at Capilano Mall are just minutes away. With quick access t...
Essential Information
-
MLS® #
E4457277
-
Property Type
Residential
-
Year Built
1958
-
Property Style
Hillside Bungalow
Community Information
-
Area
Edmonton
-
Postal Code
T6A 3V2
-
Neighbourhood/Community
Capilano
Services & Amenities
-
Amenities
Off Street ParkingOn Street ParkingHot Water Natural Gas
Interior
-
Floor Finish
Ceramic TileHardwood
-
Heating Type
Forced Air-1Natural Gas
-
Basement
Full
-
Goods Included
Dishwasher-Built-InDryerRefrigeratorStove-Countertop ElectricWasher
-
Fireplace Fuel
Wood
-
Basement Development
Partly Finished
Exterior
-
Lot/Exterior Features
Back LaneHillsideLandscapedPaved LanePlayground NearbyRiver Valley ViewSchoolsShopping NearbySki Hill NearbySloping LotSee Remarks
-
Foundation
Concrete Perimeter
-
Roof
Asphalt Shingles
Additional Details
-
Property Class
Single Family
-
Road Access
Paved
-
Site Influences
Back LaneHillsideLandscapedPaved LanePlayground NearbyRiver Valley ViewSchoolsShopping NearbySki Hill NearbySloping LotSee Remarks
-
Last Updated
9/5/2025 22:58
$3005/month
Est. Monthly Payment
Mortgage values are calculated by Redman Technologies Inc based on values provided in the REALTOR® Association of Edmonton listing data feed.




