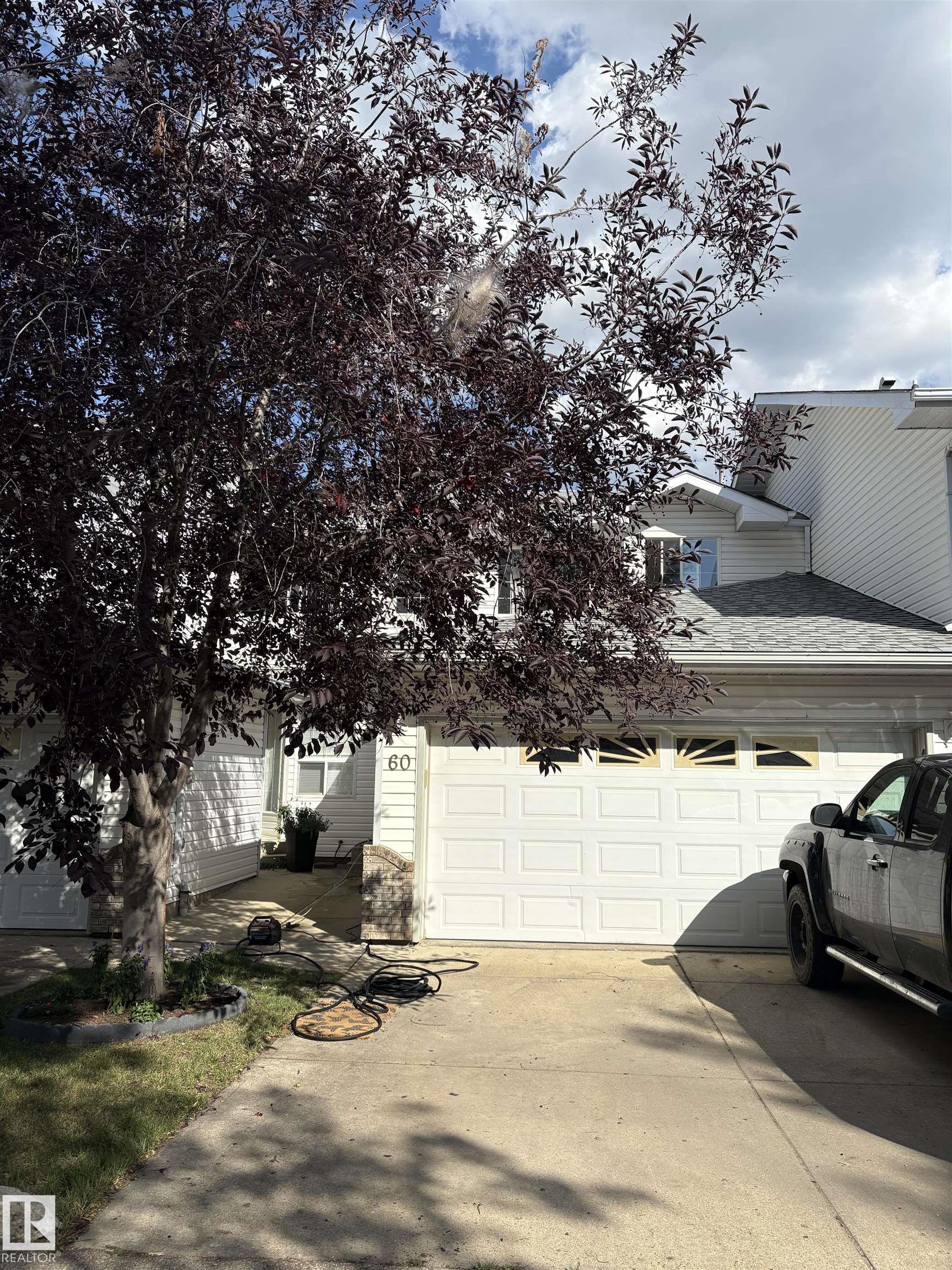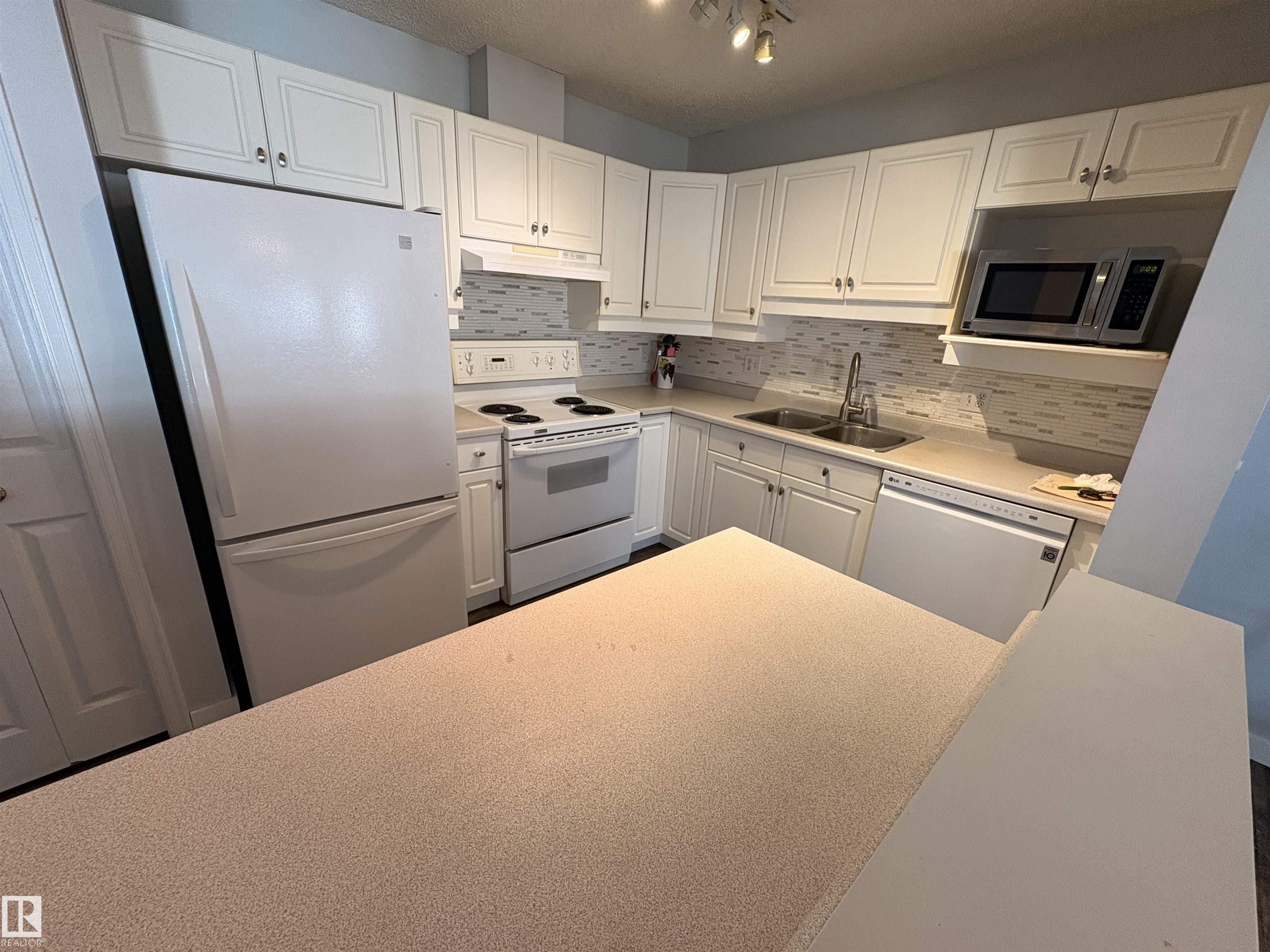Courtesy of Shirley Williams of Royal Lepage Premier Real Estate
60 3 POIRIER Avenue, Townhouse for sale in Pineview St. Albert , Alberta , T8N 6M6
MLS® # E4454514
Closet Organizers Deck Vinyl Windows
WELCOME HOME! Townhome located in desired Phantom Ridge, St. Albert. Walking distance to Servus Place Recreation Centre and the city's Amazing Trail System to suit your active lifestyle. GREAT ACCESS TO ALL OF EDMONTON via the Anthony Henday right up the street! The Open Concept floor plan is FILLED WITH NATURAL LIGHT from the many windows throughout and modern Laminate flooring Main Floor features Bright and Clean Kitchen that opens up to Living room/Dining room to make your space feel Even Bigger. A 2PC G...
Essential Information
-
MLS® #
E4454514
-
Property Type
Residential
-
Year Built
1995
-
Property Style
2 Storey
Community Information
-
Area
St. Albert
-
Condo Name
Phantom Ridge
-
Neighbourhood/Community
Pineview
-
Postal Code
T8N 6M6
Services & Amenities
-
Amenities
Closet OrganizersDeckVinyl Windows
Interior
-
Floor Finish
CarpetLaminate Flooring
-
Heating Type
Forced Air-1Natural Gas
-
Basement Development
Fully Finished
-
Goods Included
DryerGarage OpenerHood FanRefrigeratorStove-ElectricWasherWindow Coverings
-
Basement
Full
Exterior
-
Lot/Exterior Features
Golf NearbyLandscapedPlayground NearbyPublic Swimming PoolPublic TransportationShopping Nearby
-
Foundation
Concrete Perimeter
-
Roof
Asphalt Shingles
Additional Details
-
Property Class
Condo
-
Road Access
Paved
-
Site Influences
Golf NearbyLandscapedPlayground NearbyPublic Swimming PoolPublic TransportationShopping Nearby
-
Last Updated
7/0/2025 17:4
$1544/month
Est. Monthly Payment
Mortgage values are calculated by Redman Technologies Inc based on values provided in the REALTOR® Association of Edmonton listing data feed.




