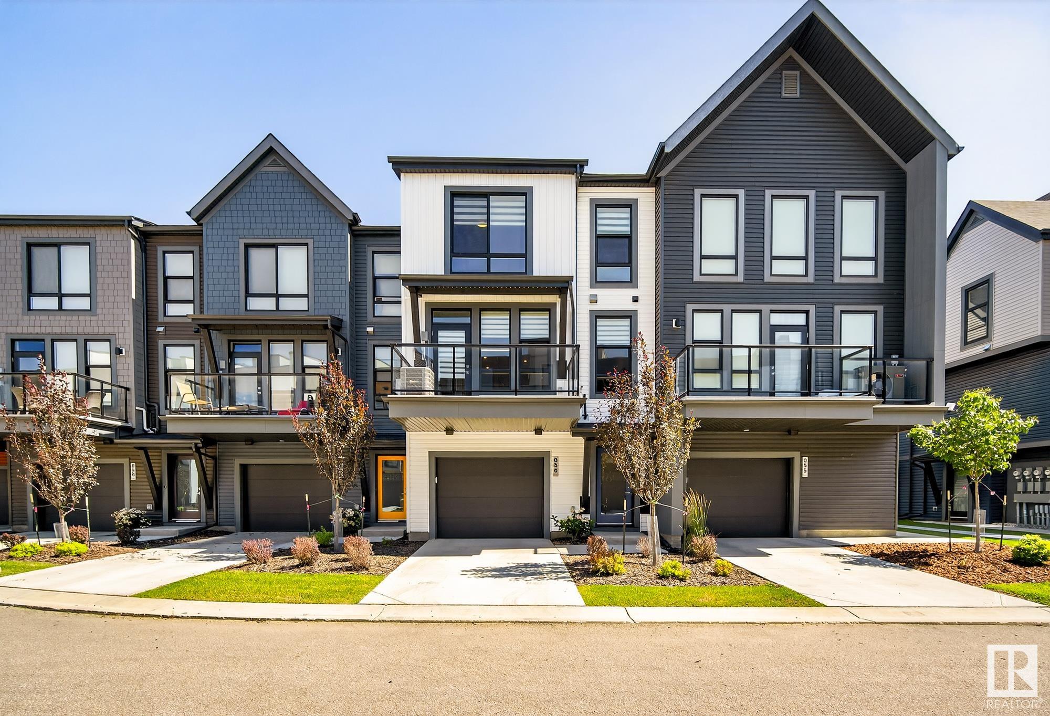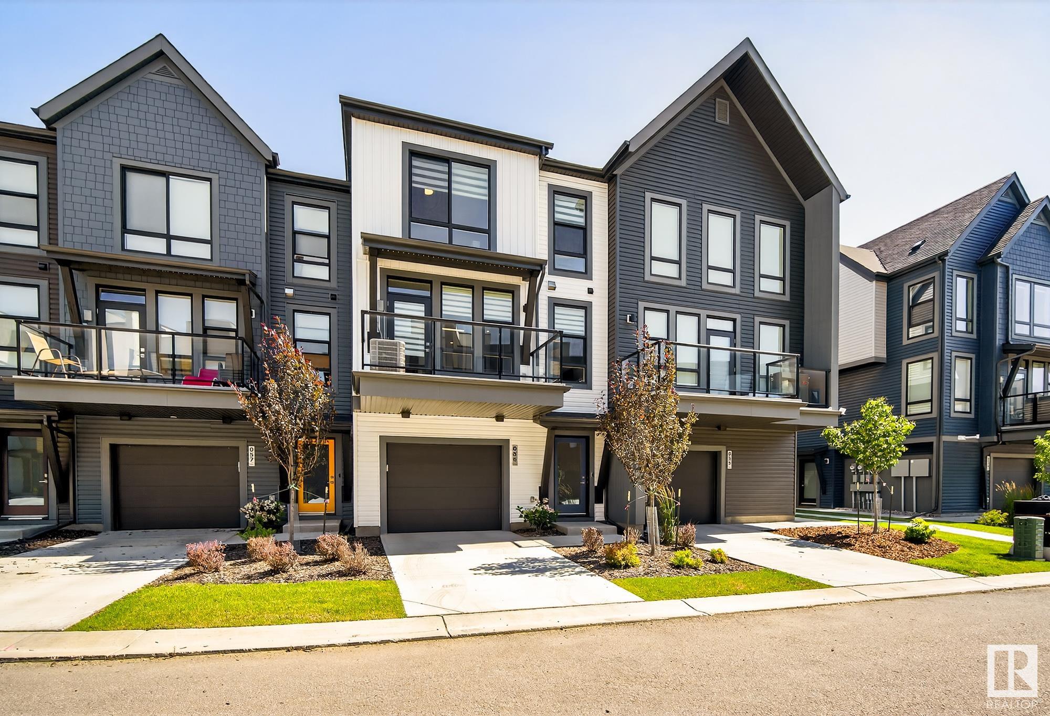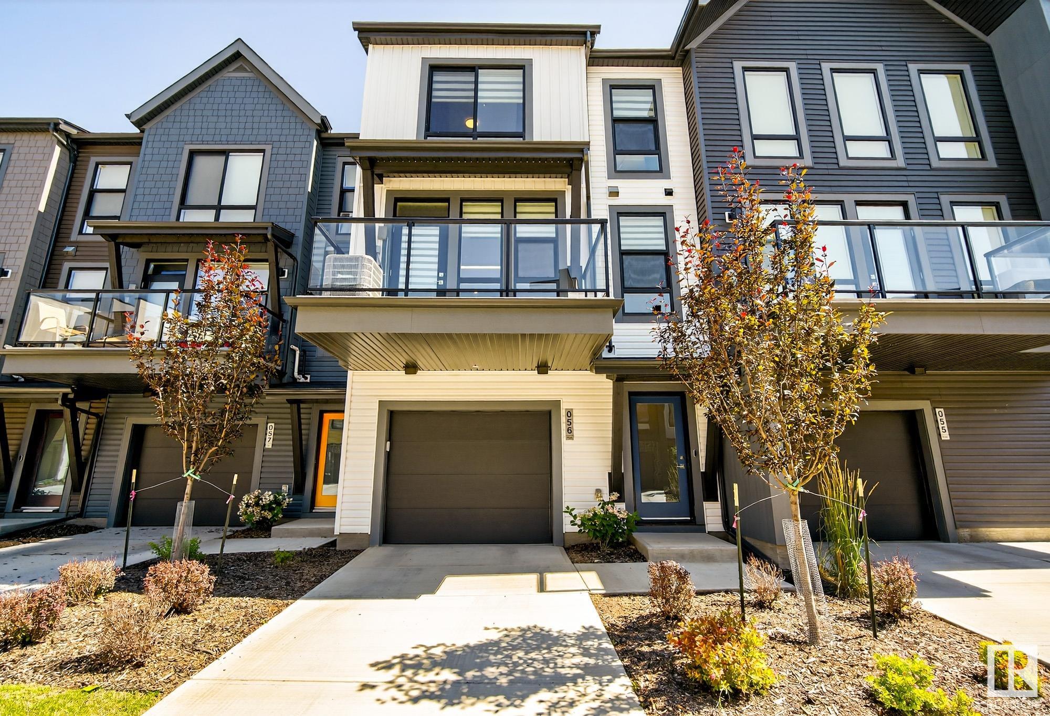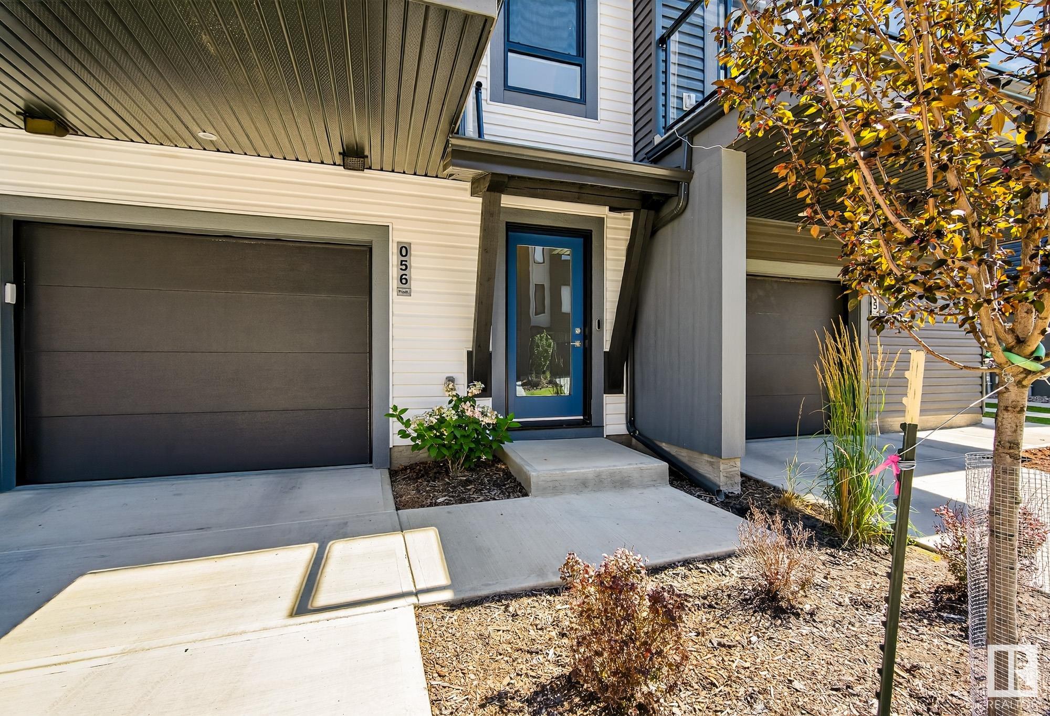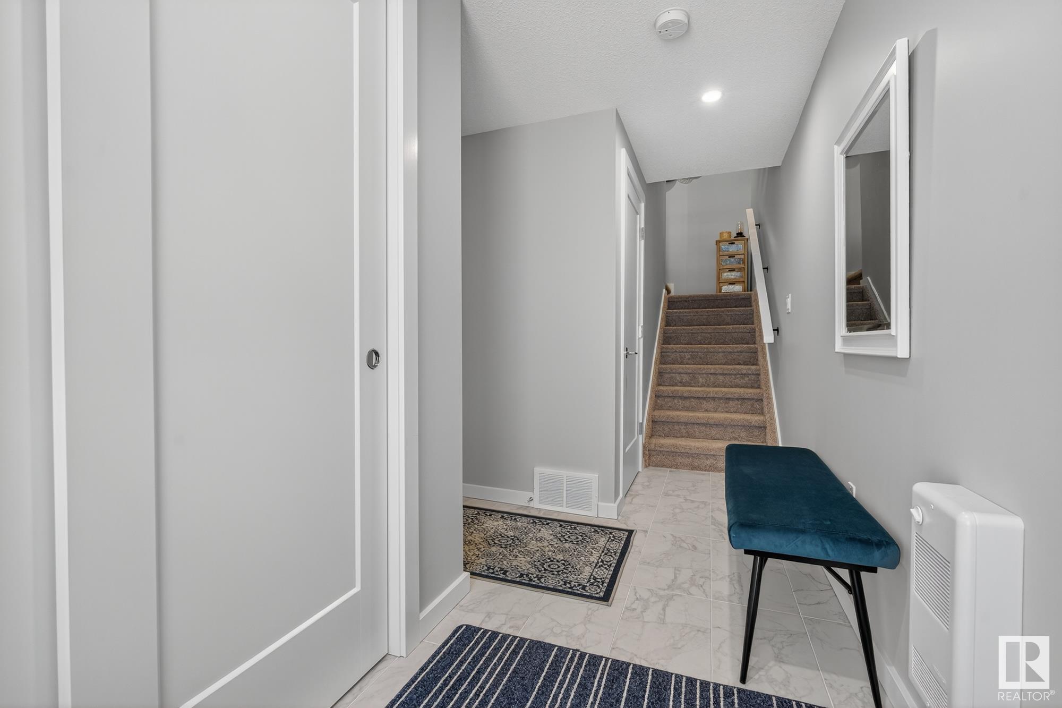Courtesy of Shannon Breen of Royal LePage Prestige Realty
56 1304 RUTHERFORD Road, Townhouse for sale in Rutherford (Edmonton) Edmonton , Alberta , T6W 0B4
MLS® # E4450755
Trendy 3-storey townhome in Pivot by Averton! This 2 bed, 2 bath Berkeley model features 9’ ceilings, oversized black-trimmed windows, and an open-concept main floor with quartz counters, subway tile backsplash, upgraded stainless appliances, and peninsula kitchen with breakfast bar. Enjoy central A/C, open riser stairs, and durable vinyl plank flooring. Upstairs offers a spacious primary with walk-in closet and ensuite, plus convenient upper laundry. West-facing balcony, attached garage, and steps to parks...
Essential Information
-
MLS® #
E4450755
-
Property Type
Residential
-
Year Built
2023
-
Property Style
3 Storey
Community Information
-
Area
Edmonton
-
Condo Name
Pivot
-
Neighbourhood/Community
Rutherford (Edmonton)
-
Postal Code
T6W 0B4
Interior
-
Floor Finish
CarpetCeramic TileLaminate Flooring
-
Heating Type
Forced Air-1Natural Gas
-
Basement Development
No Basement
-
Goods Included
Air Conditioning-CentralDishwasher-Built-InGarage ControlGarage OpenerMicrowave Hood FanRefrigeratorStacked Washer/DryerStove-ElectricWindow Coverings
-
Basement
None
Exterior
-
Lot/Exterior Features
Low Maintenance LandscapePark/ReservePlayground NearbySchoolsShopping NearbySee Remarks
-
Foundation
Slab
-
Roof
Asphalt Shingles
Additional Details
-
Property Class
Condo
-
Road Access
Paved
-
Site Influences
Low Maintenance LandscapePark/ReservePlayground NearbySchoolsShopping NearbySee Remarks
-
Last Updated
7/5/2025 16:33
$1685/month
Est. Monthly Payment
Mortgage values are calculated by Redman Technologies Inc based on values provided in the REALTOR® Association of Edmonton listing data feed.
