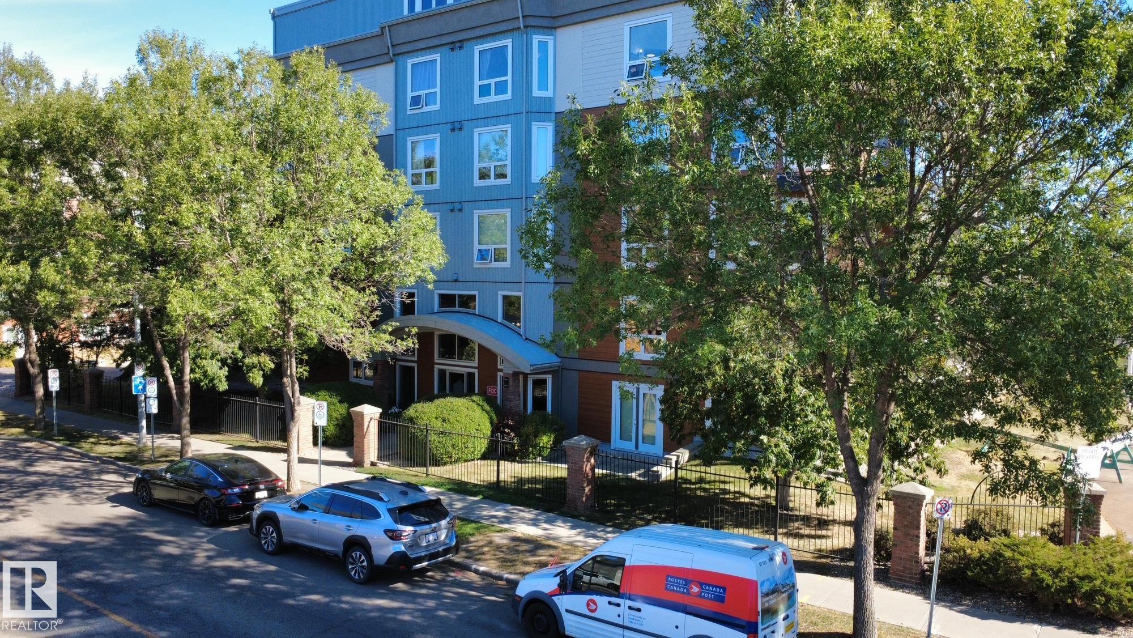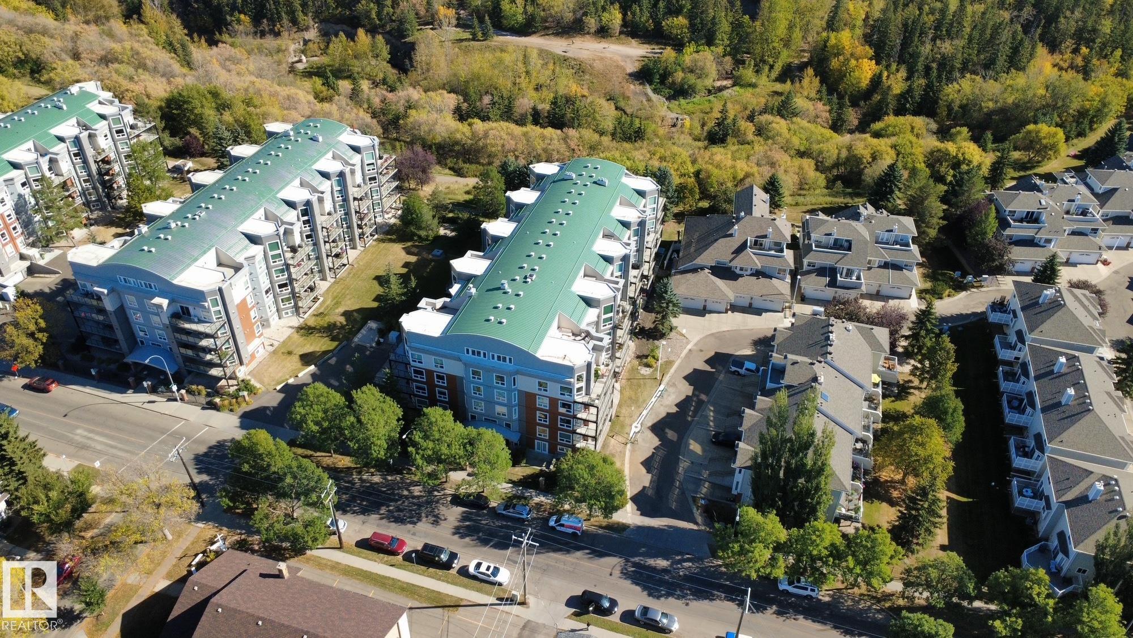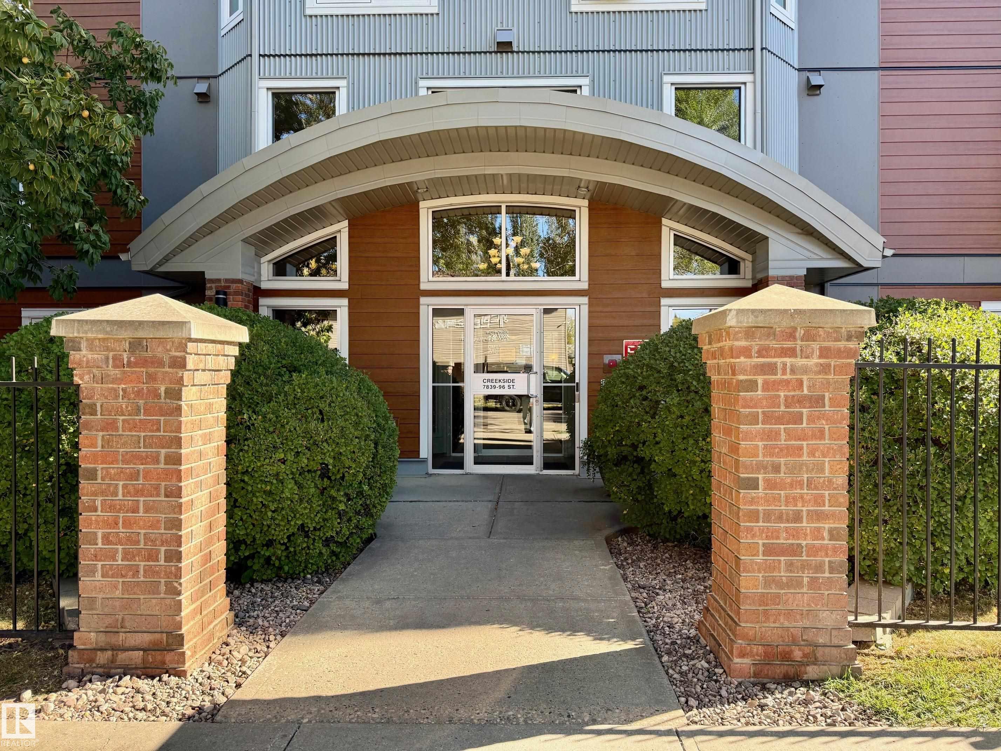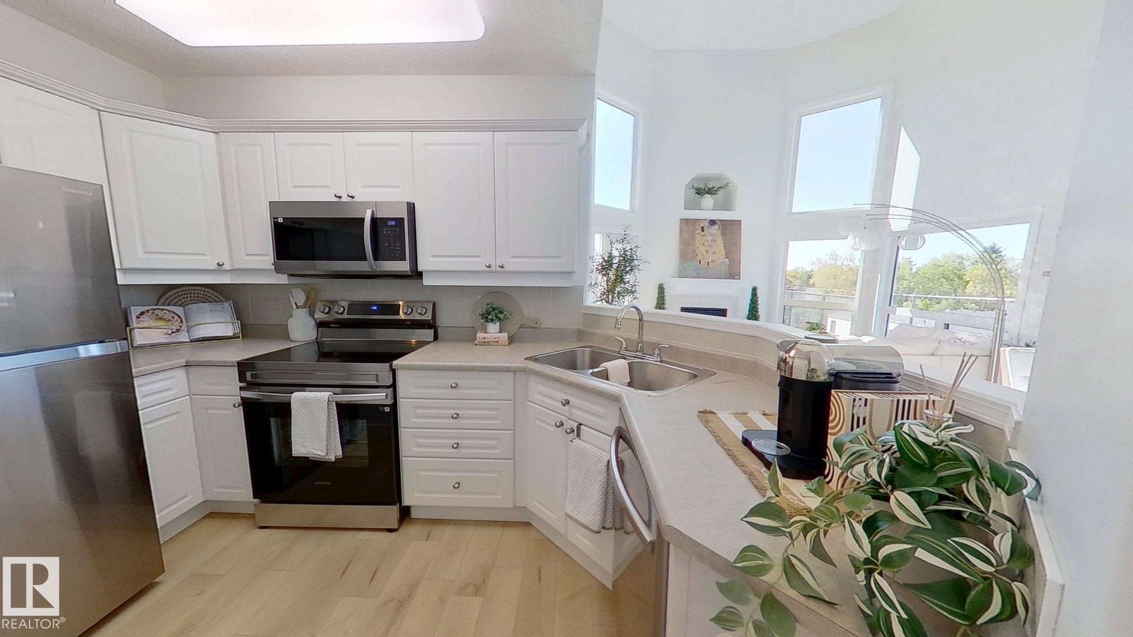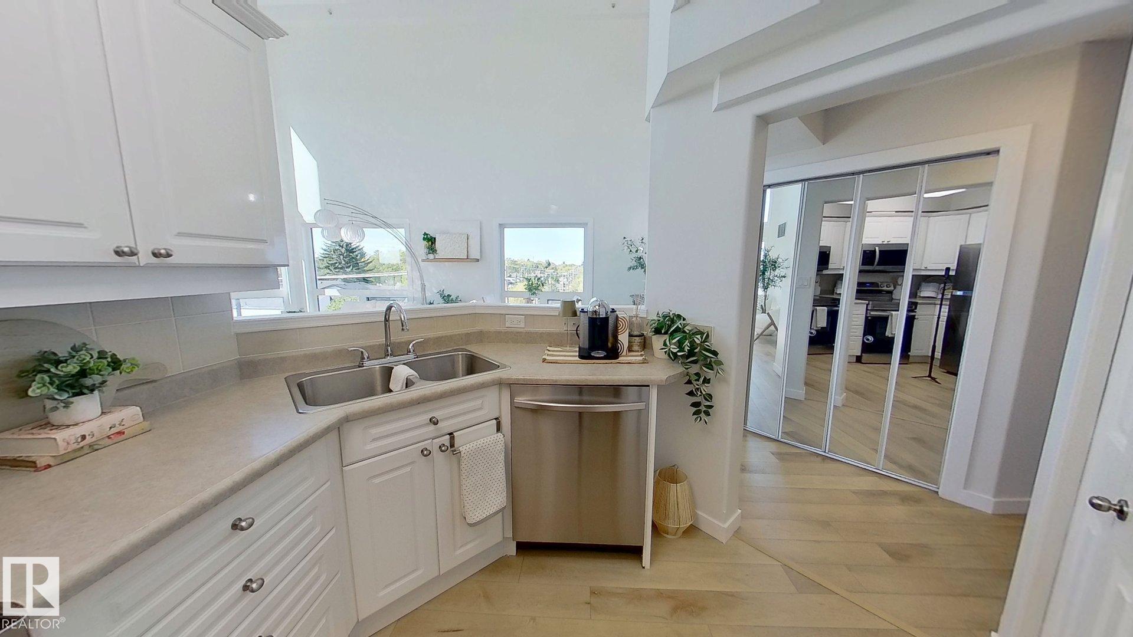Courtesy of Erin Holowach of ComFree
508 7839 96 Street, Condo for sale in Ritchie Edmonton , Alberta , T6C 4R4
MLS® # E4459646
Air Conditioner Deck Detectors Smoke Exercise Room Guest Suite Hot Water Natural Gas No Smoking Home Party Room Patio Secured Parking Security Door Social Rooms Sprinkler System-Fire Storage-Locker Room Vaulted Ceiling
Stunning 2-bedroom, 2-bathroom 1487 sq ft 2-story penthouse condo in the heart of Ritchie, where modern design meets executive living. With 20-foot vaulted ceilings, floor-to-ceiling windows, and endless natural light, this one-of-a-kind corner unit offers panoramic views of Edmonton’s river valley and downtown skyline. Step inside and be wowed by the expansive open-concept living space with upgraded luxury flooring, brand new stainless appliances, full-size washer/dryer, and stylish modern finishes. The 2n...
Essential Information
-
MLS® #
E4459646
-
Property Type
Residential
-
Year Built
1997
-
Property Style
Loft
Community Information
-
Area
Edmonton
-
Condo Name
Creek Side
-
Neighbourhood/Community
Ritchie
-
Postal Code
T6C 4R4
Services & Amenities
-
Amenities
Air ConditionerDeckDetectors SmokeExercise RoomGuest SuiteHot Water Natural GasNo Smoking HomeParty RoomPatioSecured ParkingSecurity DoorSocial RoomsSprinkler System-FireStorage-Locker RoomVaulted Ceiling
Interior
-
Floor Finish
CarpetLaminate FlooringSee Remarks
-
Heating Type
Forced Air-1Natural Gas
-
Storeys
5
-
Basement Development
No Basement
-
Goods Included
Air Conditioning-CentralDishwasher-Built-InDryerGarage OpenerMicrowave Hood FanOven-MicrowaveRefrigeratorStove-ElectricWasher
-
Fireplace Fuel
Gas
-
Basement
None
Exterior
-
Lot/Exterior Features
Backs Onto Park/TreesRavine ViewRiver Valley ViewShopping NearbyView City
-
Foundation
Concrete Perimeter
-
Roof
MetalUnknown
Additional Details
-
Property Class
Condo
-
Road Access
Paved
-
Site Influences
Backs Onto Park/TreesRavine ViewRiver Valley ViewShopping NearbyView City
-
Last Updated
11/1/2025 20:2
$2527/month
Est. Monthly Payment
Mortgage values are calculated by Redman Technologies Inc based on values provided in the REALTOR® Association of Edmonton listing data feed.
