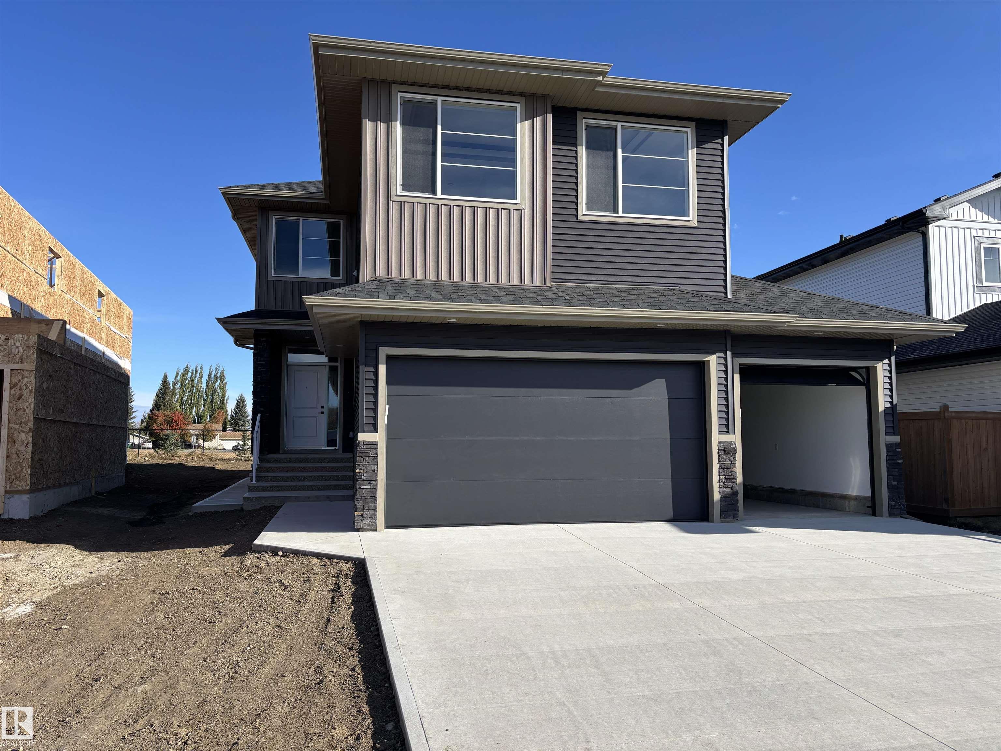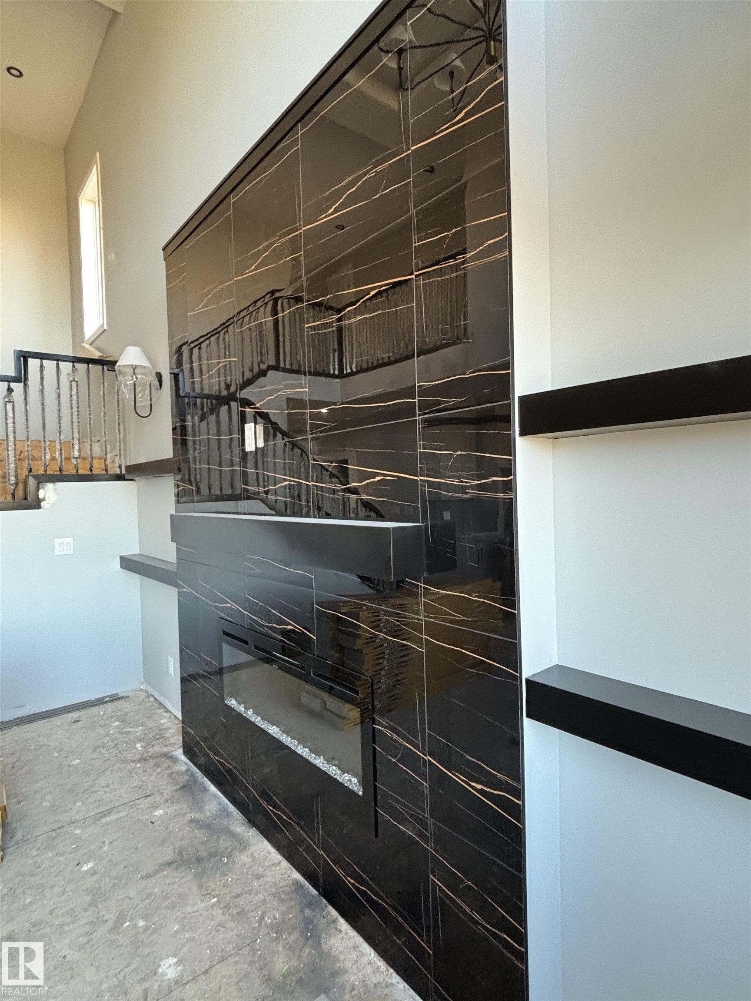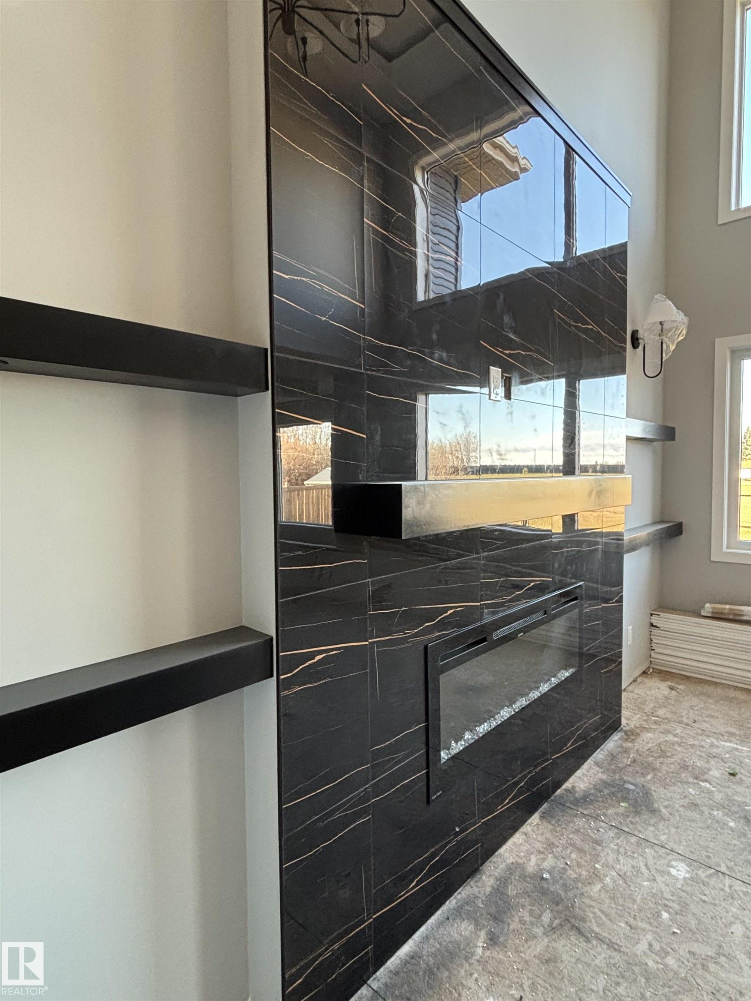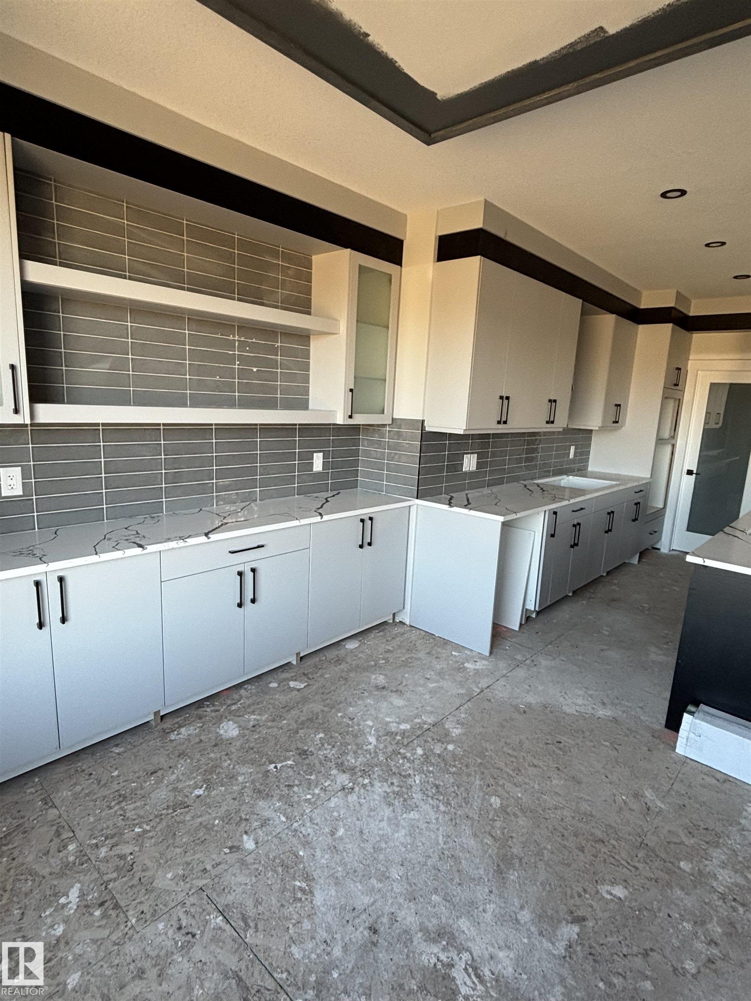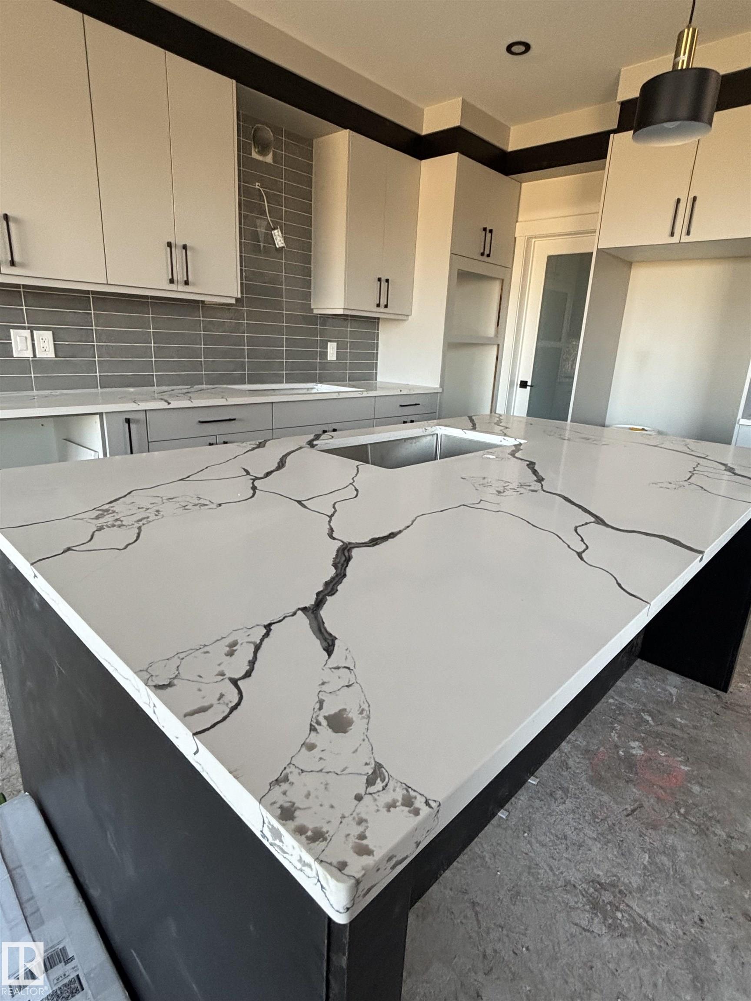Courtesy of David Centis of Royal LePage Gateway Realty
48 Maple Crescent, House for sale in Gibbons Gibbons , Alberta , T0A 1N0
MLS® # E4463442
Ceiling 9 ft. Closet Organizers Deck Hot Water Tankless Vinyl Windows HRV System 9 ft. Basement Ceiling
Welcome to the vibrant town of Gibbons and the new community The Meadows, where you will find your new 2 storey custom buillt home. This Roma Homes Inc home features over 2400 sqft of executive living. With 4 bedrooms on the upper level, a bonus room and a main floor flex room, plenty of room for a growing family. Quartz countertops, custom kitchen c/w funtional island, S.S. appliance package and top notch finishes, this home is waiting for a family to move in and start living comfortably. LVP is found on t...
Essential Information
-
MLS® #
E4463442
-
Property Type
Residential
-
Year Built
2025
-
Property Style
2 Storey
Community Information
-
Area
Sturgeon
-
Postal Code
T0A 1N0
-
Neighbourhood/Community
Gibbons
Services & Amenities
-
Amenities
Ceiling 9 ft.Closet OrganizersDeckHot Water TanklessVinyl WindowsHRV System9 ft. Basement Ceiling
Interior
-
Floor Finish
Ceramic TileLaminate Flooring
-
Heating Type
Forced Air-1Natural Gas
-
Basement
Full
-
Goods Included
Dishwasher-Built-InDryerGarage ControlGarage OpenerHood FanHumidifier-Power(Furnace)Oven-Built-InRefrigeratorStove-Countertop ElectricWasher
-
Fireplace Fuel
Electric
-
Basement Development
Unfinished
Exterior
-
Lot/Exterior Features
Backs Onto Park/TreesCul-De-SacFlat SiteNot FencedNot LandscapedPlayground NearbySchoolsShopping Nearby
-
Foundation
Concrete Perimeter
-
Roof
Asphalt Shingles
Additional Details
-
Property Class
Single Family
-
Road Access
Paved
-
Site Influences
Backs Onto Park/TreesCul-De-SacFlat SiteNot FencedNot LandscapedPlayground NearbySchoolsShopping Nearby
-
Last Updated
9/5/2025 23:0
$2956/month
Est. Monthly Payment
Mortgage values are calculated by Redman Technologies Inc based on values provided in the REALTOR® Association of Edmonton listing data feed.
