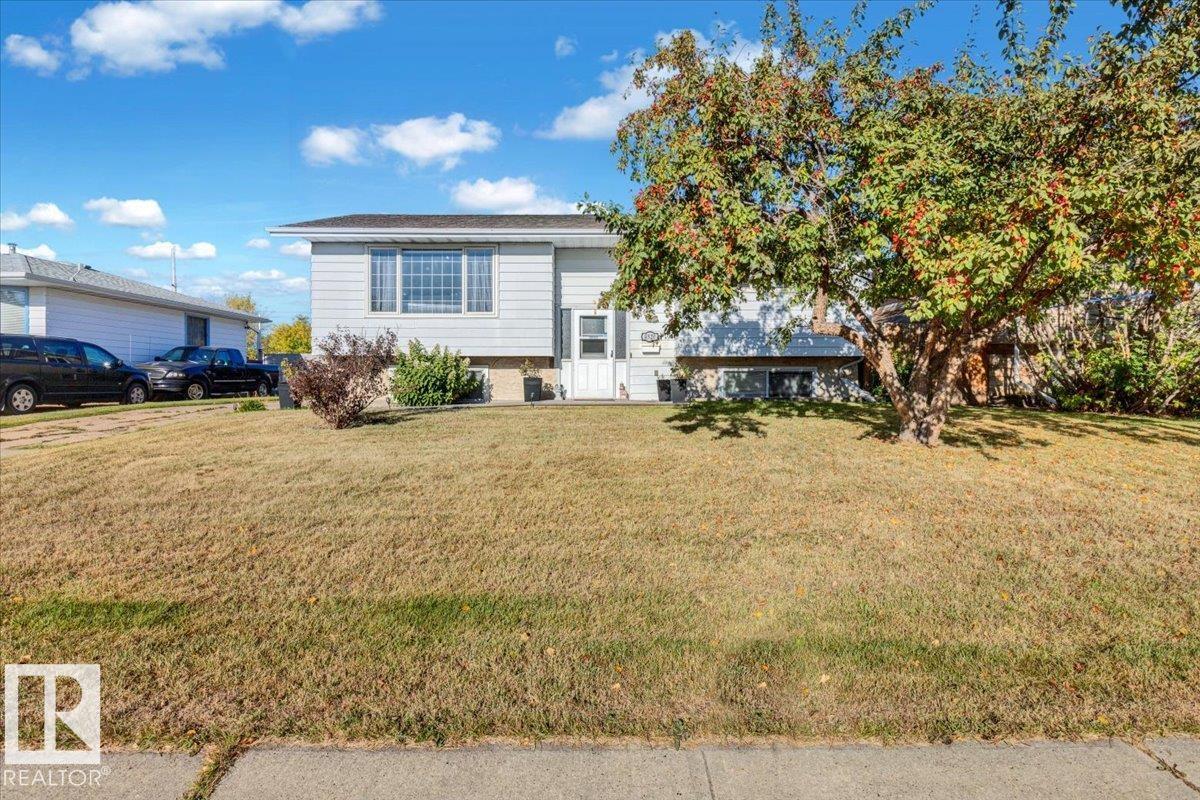Courtesy of Melissa Botha of Local Real Estate
4520 49 Street, House for sale in Gibbons Gibbons , Alberta , T0A 1N0
MLS® # E4459793
Air Conditioner Deck Hot Water Natural Gas No Smoking Home Vinyl Windows
Your New Home Awaits! Buyers will love this home the moment they walk in – from the $30K custom kitchen with granite counters, and eat-up bar with under-cabinet lighting perfect for slow mornings or quiet evenings, to the move-in-ready condition throughout. Major upgrades include 40-yr shingles with gutter guards (2017), central A/C, brand new hot water tank (2020), and a new furnace (Fall 2024) for peace of mind. The main floor offers 2 bedrooms and a refreshed 4-pc bath. Downstairs boasts a huge rec room,...
Essential Information
-
MLS® #
E4459793
-
Property Type
Residential
-
Year Built
1975
-
Property Style
Bi-Level
Community Information
-
Area
Sturgeon
-
Postal Code
T0A 1N0
-
Neighbourhood/Community
Gibbons
Services & Amenities
-
Amenities
Air ConditionerDeckHot Water Natural GasNo Smoking HomeVinyl Windows
Interior
-
Floor Finish
CarpetLaminate FlooringLinoleum
-
Heating Type
Forced Air-1Natural Gas
-
Basement Development
Fully Finished
-
Goods Included
Air Conditioning-CentralDishwasher-Built-InDryerFan-CeilingMicrowave Hood FanRefrigeratorStorage ShedStove-ElectricWasher
-
Basement
Full
Exterior
-
Lot/Exterior Features
FencedGolf NearbyLandscapedPlayground NearbySchools
-
Foundation
Concrete Perimeter
-
Roof
Asphalt Shingles
Additional Details
-
Property Class
Single Family
-
Road Access
Paved
-
Site Influences
FencedGolf NearbyLandscapedPlayground NearbySchools
-
Last Updated
8/6/2025 5:12
$1594/month
Est. Monthly Payment
Mortgage values are calculated by Redman Technologies Inc based on values provided in the REALTOR® Association of Edmonton listing data feed.




