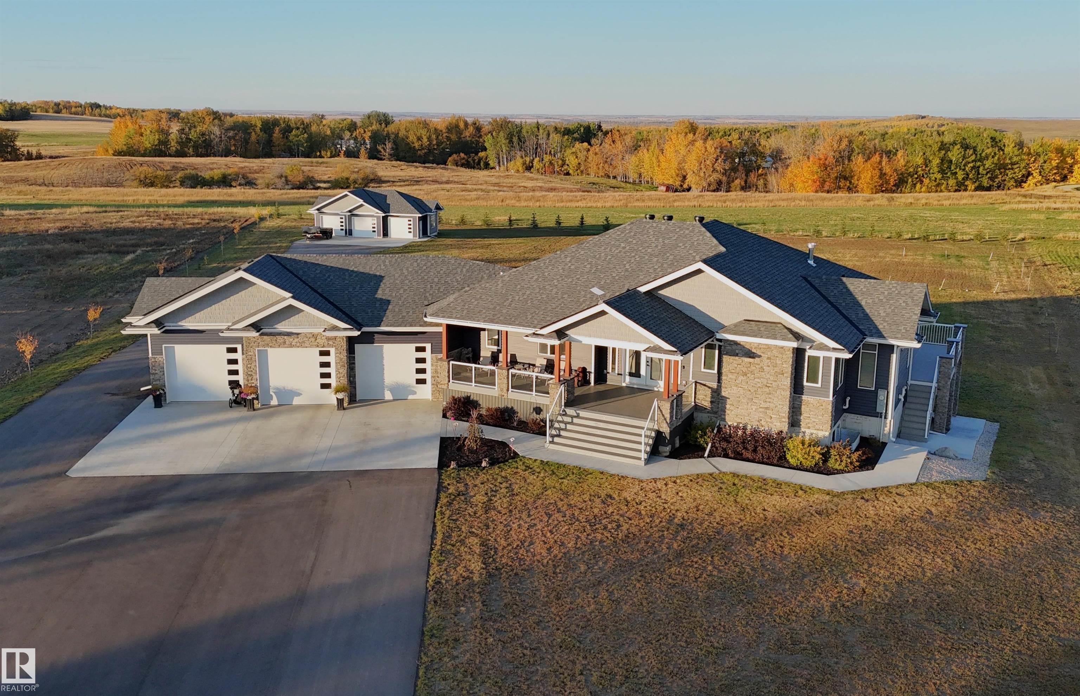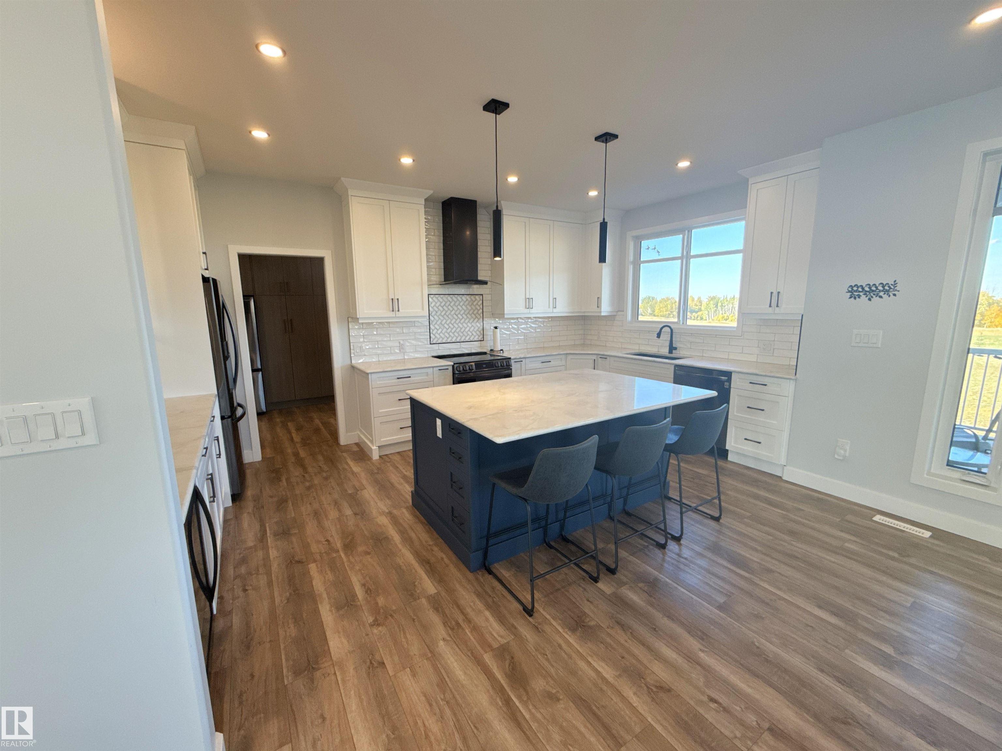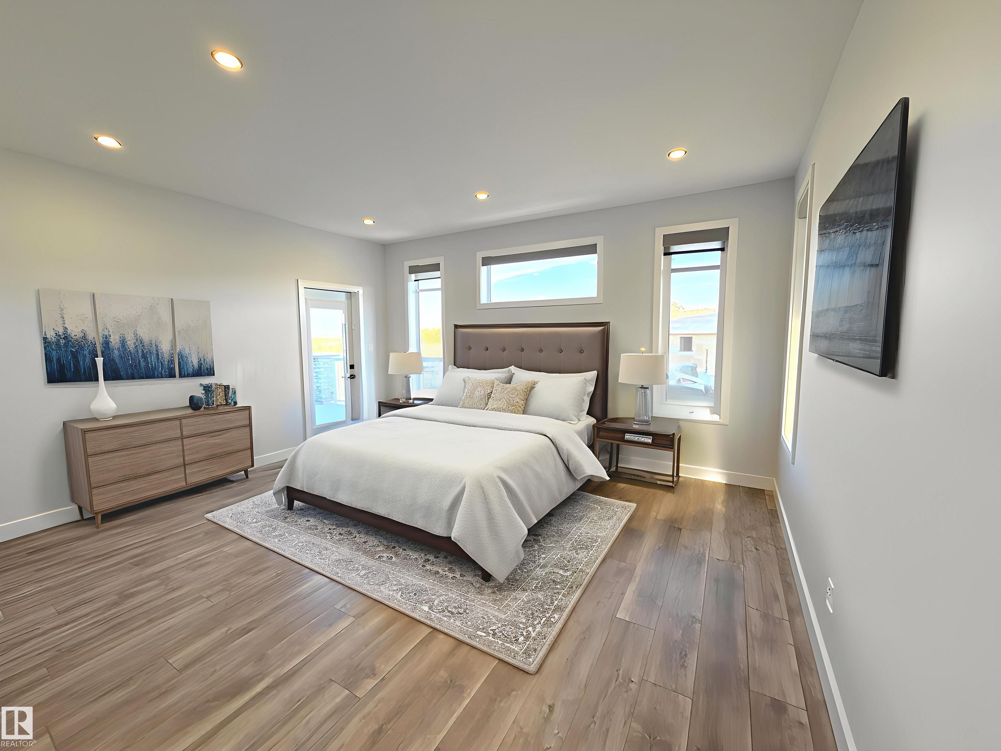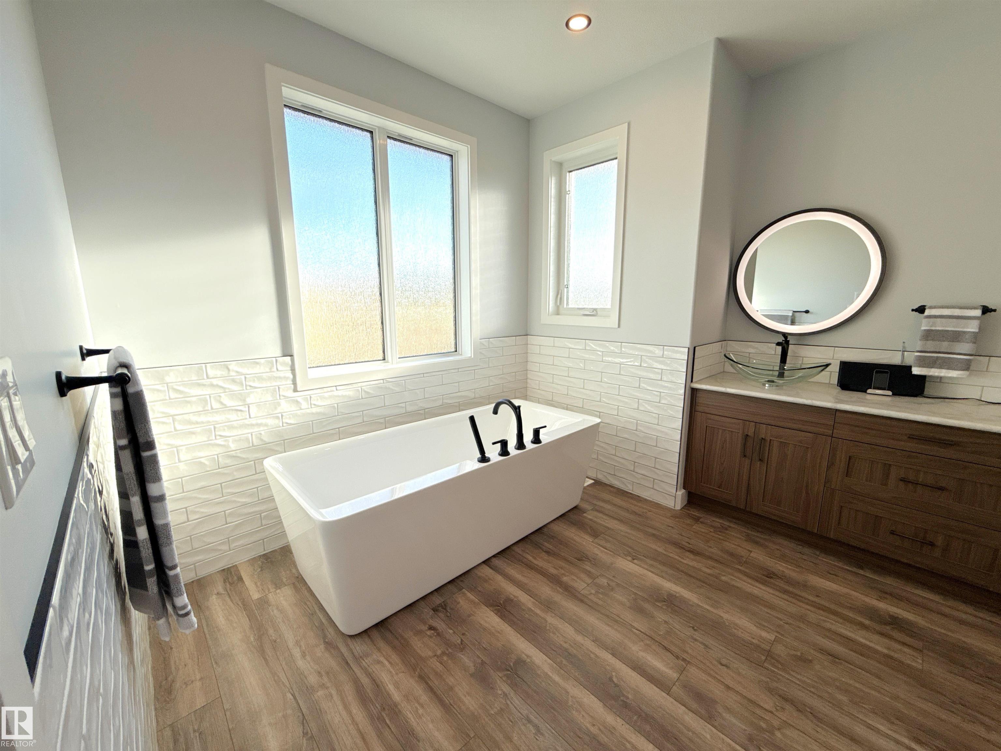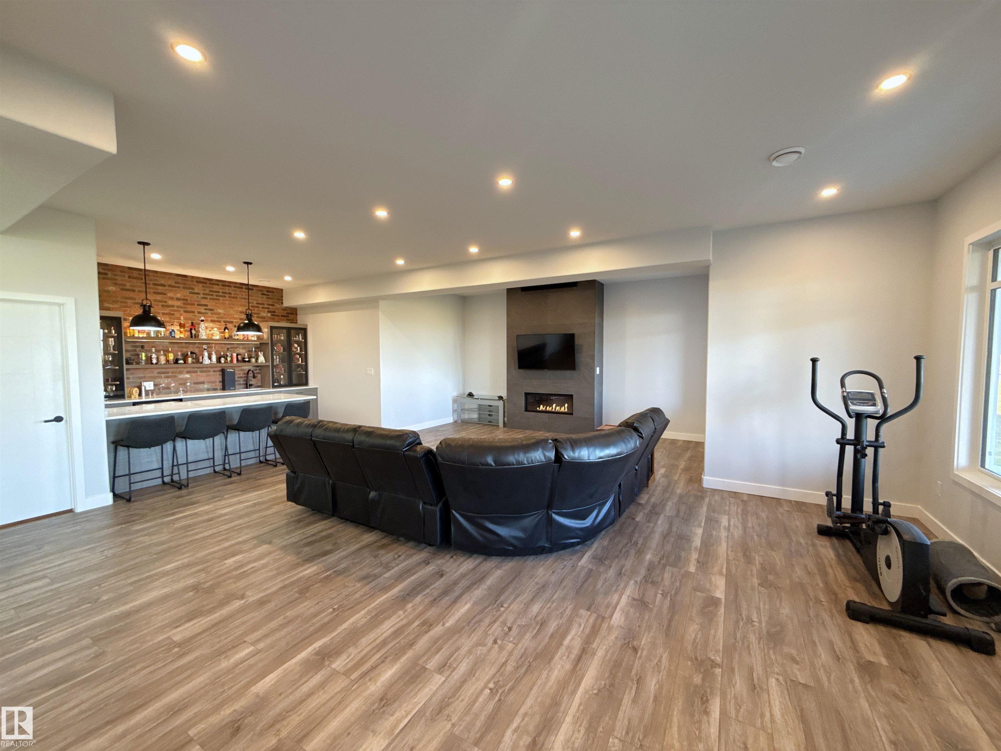Courtesy of Carson Beier of Royal LePage Noralta Real Estate
45 54104 RGE ROAD 274, House for sale in Brenmar Estates Rural Parkland County , Alberta , T7X 3S4
MLS® # E4460872
Air Conditioner Ceiling 10 ft. Ceiling 9 ft. Deck Fire Pit Front Porch No Smoking Home Patio R.V. Storage Walkout Basement Wet Bar Workshop
Executive Custom Walkout Bungalow with Attached Triple Garage (39Wx25L, 220V, water taps & floor drains) & Shop (42Wx28L) on 2.55 Acres at the End of a Quiet Cul-de-sac in Brenmar Estates, 10 min N of Spruce Grove. This 2022-built 2,175 sqft (+full basement) home offers an open, light-filled design with central A/C, luxury VP flooring and a flowing layout ideal for family living or entertaining. Main floor features a bright living room w/ gas fireplace, central dining area w/ deck access and a gourmet kitch...
Essential Information
-
MLS® #
E4460872
-
Property Type
Residential
-
Total Acres
2.55
-
Year Built
2022
-
Property Style
Bungalow
Community Information
-
Area
Parkland
-
Postal Code
T7X 3S4
-
Neighbourhood/Community
Brenmar Estates
Services & Amenities
-
Amenities
Air ConditionerCeiling 10 ft.Ceiling 9 ft.DeckFire PitFront PorchNo Smoking HomePatioR.V. StorageWalkout BasementWet BarWorkshop
-
Water Supply
Cistern
-
Parking
220 Volt WiringInsulatedRV ParkingShopTriple Garage Attached
Interior
-
Floor Finish
Vinyl Plank
-
Heating Type
Forced Air-1In Floor Heat SystemNatural Gas
-
Basement Development
Fully Finished
-
Goods Included
Air Conditioning-CentralDishwasher-Built-InDryerGarage OpenerHood FanOven-MicrowaveStove-ElectricWasherWindow CoveringsRefrigerators-Two
-
Basement
Full
Exterior
-
Lot/Exterior Features
Cul-De-SacGolf NearbyNo Through RoadPaved LanePublic Swimming PoolRolling LandSchoolsShopping Nearby
-
Foundation
Slab
Additional Details
-
Sewer Septic
Septic Tank & Field
-
Site Influences
Cul-De-SacGolf NearbyNo Through RoadPaved LanePublic Swimming PoolRolling LandSchoolsShopping Nearby
-
Last Updated
9/6/2025 21:7
-
Property Class
Country Residential
-
Road Access
Paved
$5827/month
Est. Monthly Payment
Mortgage values are calculated by Redman Technologies Inc based on values provided in the REALTOR® Association of Edmonton listing data feed.
