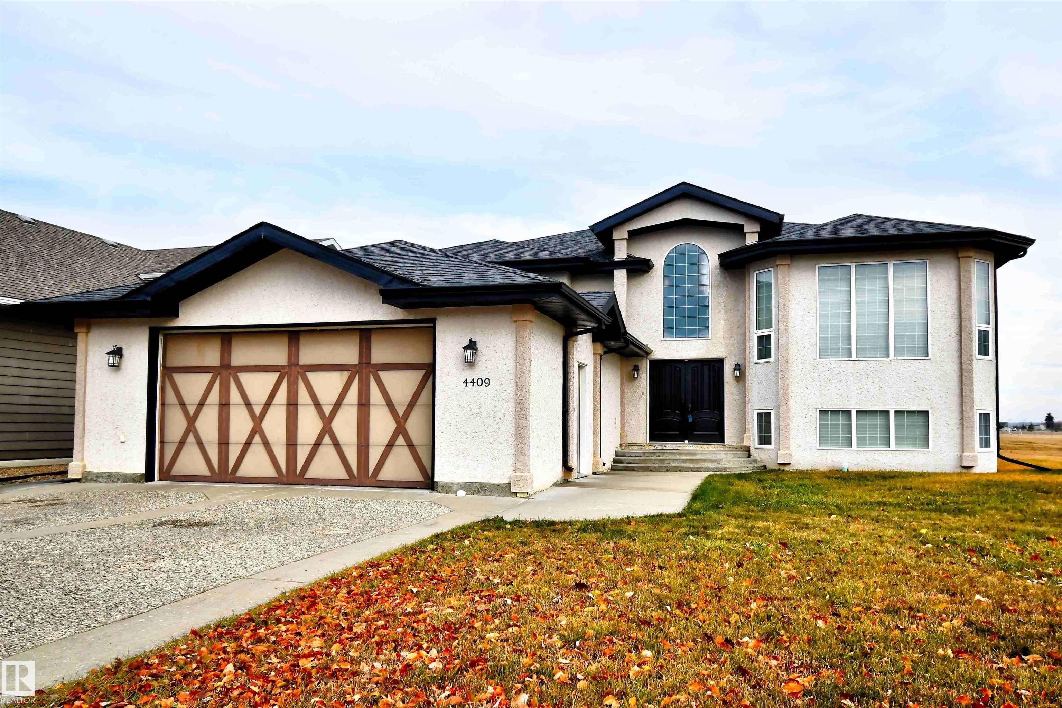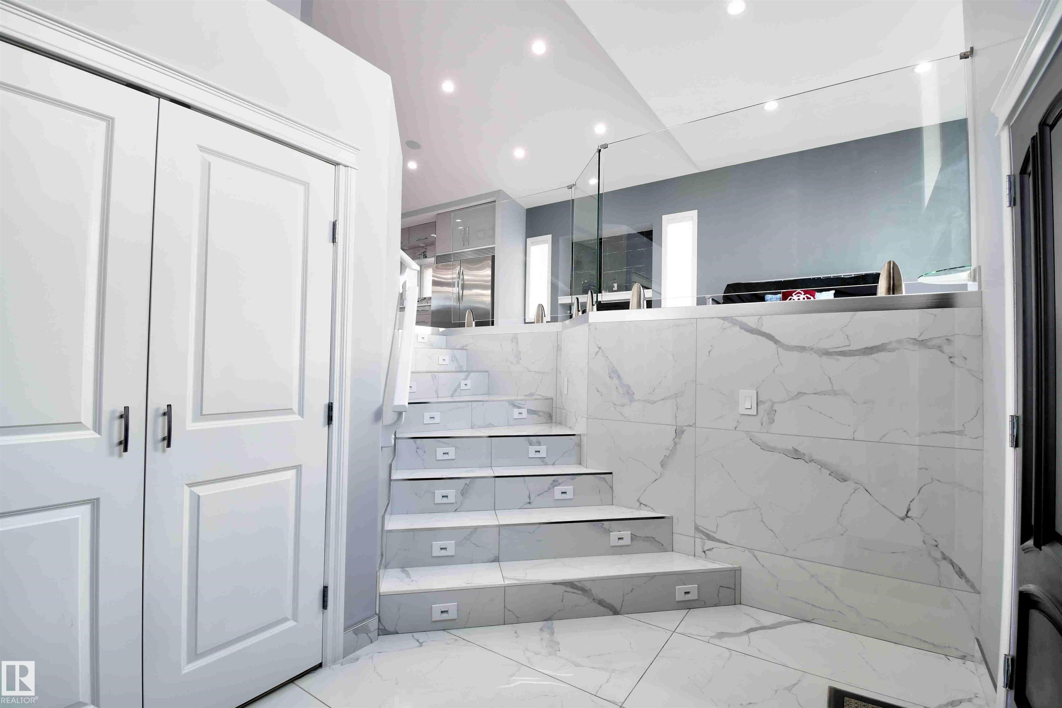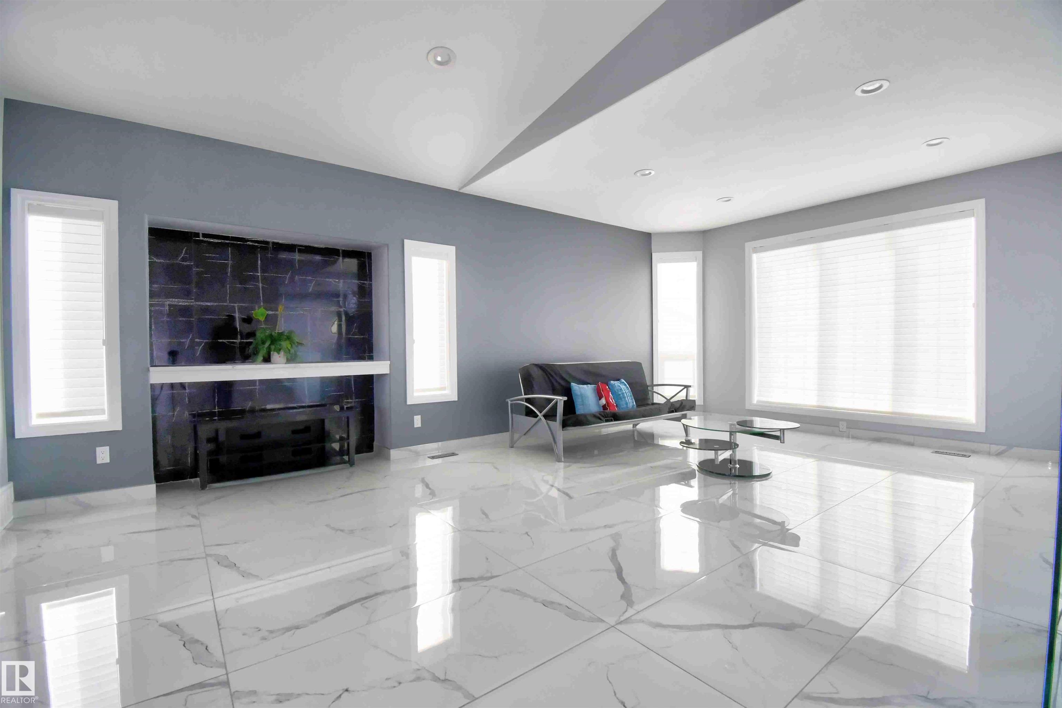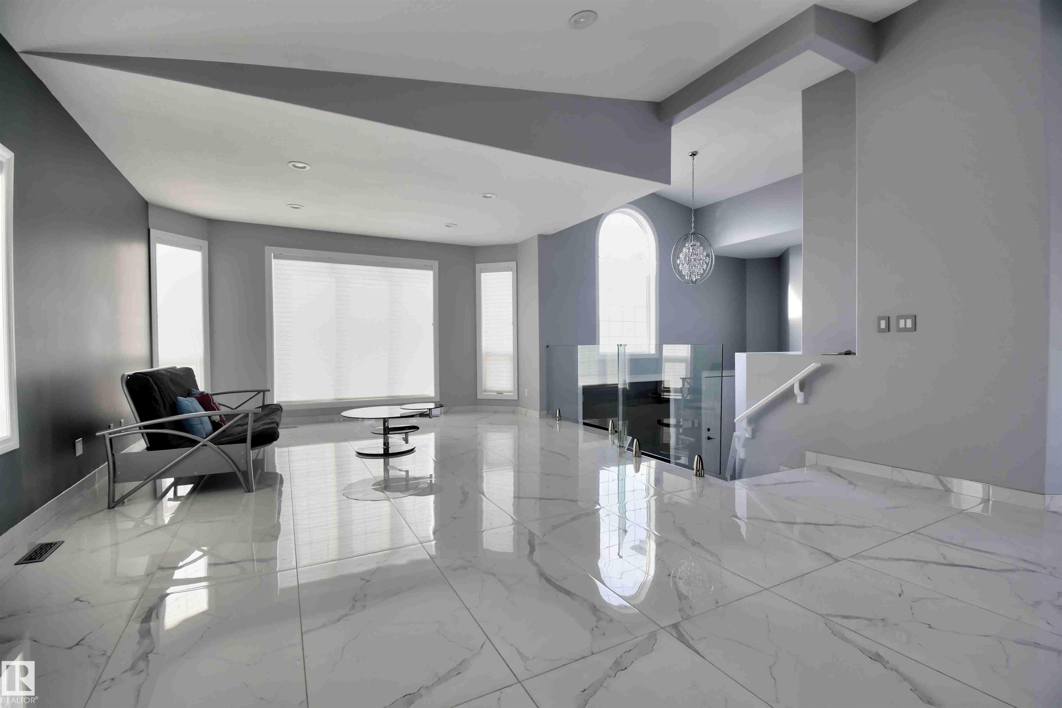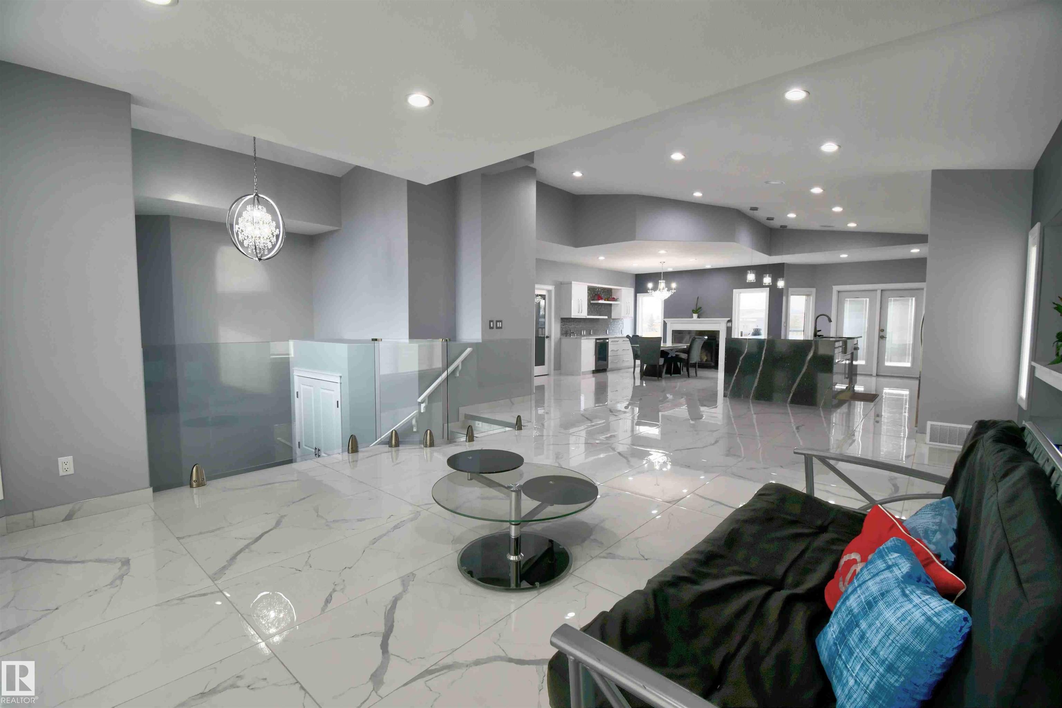Courtesy of Darren Poirier of Century 21 Poirier Real Estate
4409 44 Street, House for sale in St. Paul Town St. Paul Town , Alberta , T0A 3A3
MLS® # E4466010
Off Street Parking Deck
EXECUTIVE LIVING AT ITS FINEST! This stunning 6-bedroom home showcases high-end finishes throughout and an unbeatable location just steps from the lake. Backing onto peaceful green space and within walking distance to schools, this property offers both luxury and convenience. The open-concept main floor features a gorgeous chef’s kitchen, spacious dining area, and a grand living room perfect for family gatherings. The primary suite includes a private ensuite and a truly one-of-a-kind walk-in closet. Downsta...
Essential Information
-
MLS® #
E4466010
-
Property Type
Residential
-
Year Built
2008
-
Property Style
Bi-Level
Community Information
-
Area
St. Paul
-
Postal Code
T0A 3A3
-
Neighbourhood/Community
St. Paul Town
Services & Amenities
-
Amenities
Off Street ParkingDeck
Interior
-
Floor Finish
CarpetCeramic Tile
-
Heating Type
Forced Air-1In Floor Heat SystemNatural Gas
-
Basement Development
Fully Finished
-
Goods Included
Dishwasher-Built-InDryerRefrigeratorStove-Countertop GasWindow Coverings
-
Basement
Full
Exterior
-
Lot/Exterior Features
FencedPlayground NearbySchoolsView Lake
-
Foundation
Concrete Perimeter
-
Roof
Asphalt Shingles
Additional Details
-
Property Class
Single Family
-
Road Access
Paved Driveway to House
-
Site Influences
FencedPlayground NearbySchoolsView Lake
-
Last Updated
10/2/2025 2:34
$4094/month
Est. Monthly Payment
Mortgage values are calculated by Redman Technologies Inc based on values provided in the REALTOR® Association of Edmonton listing data feed.
