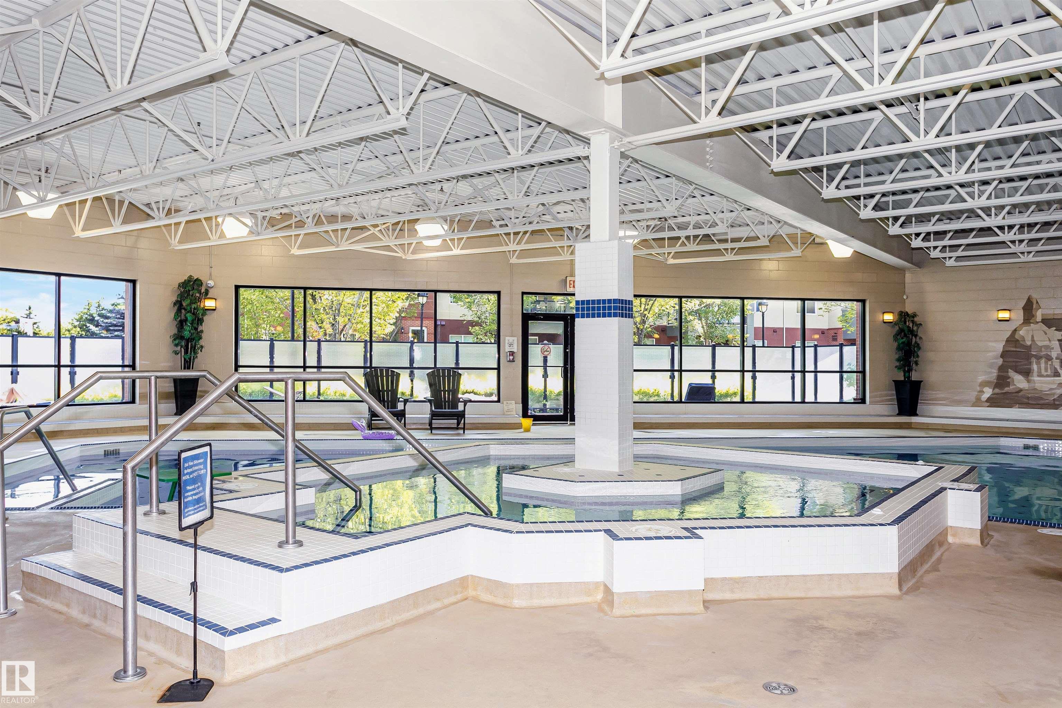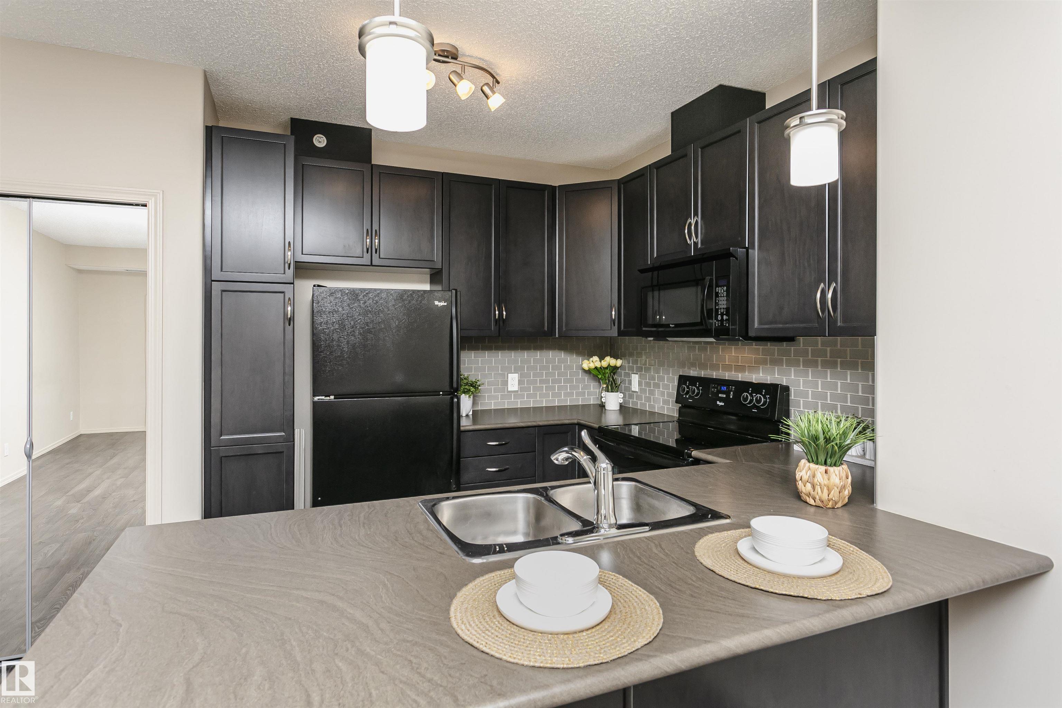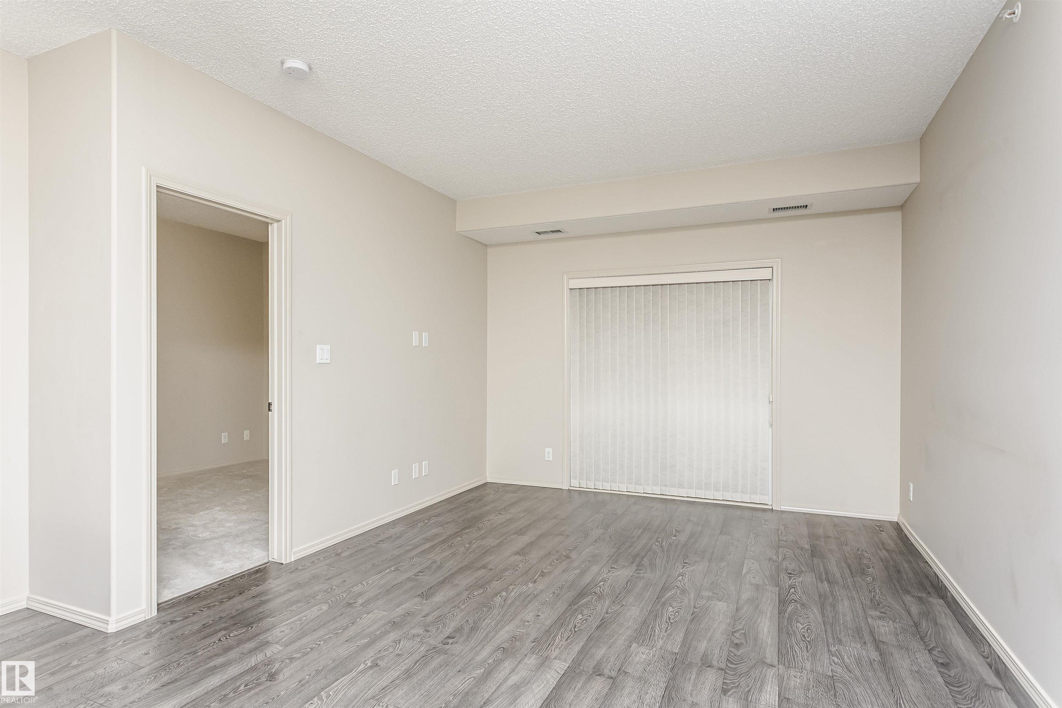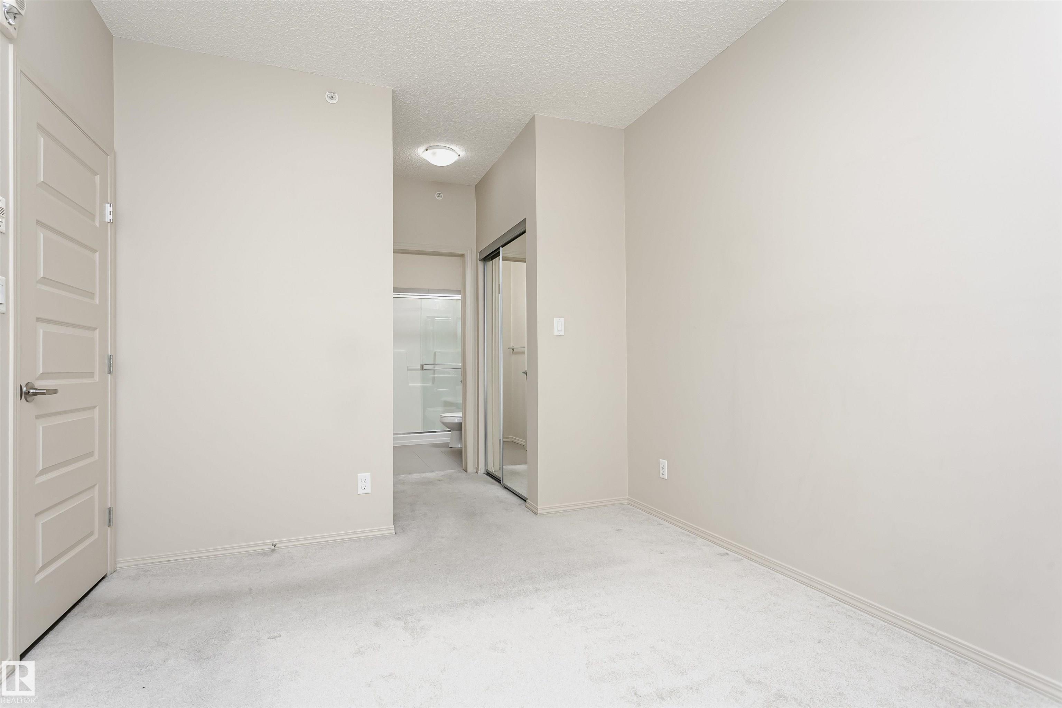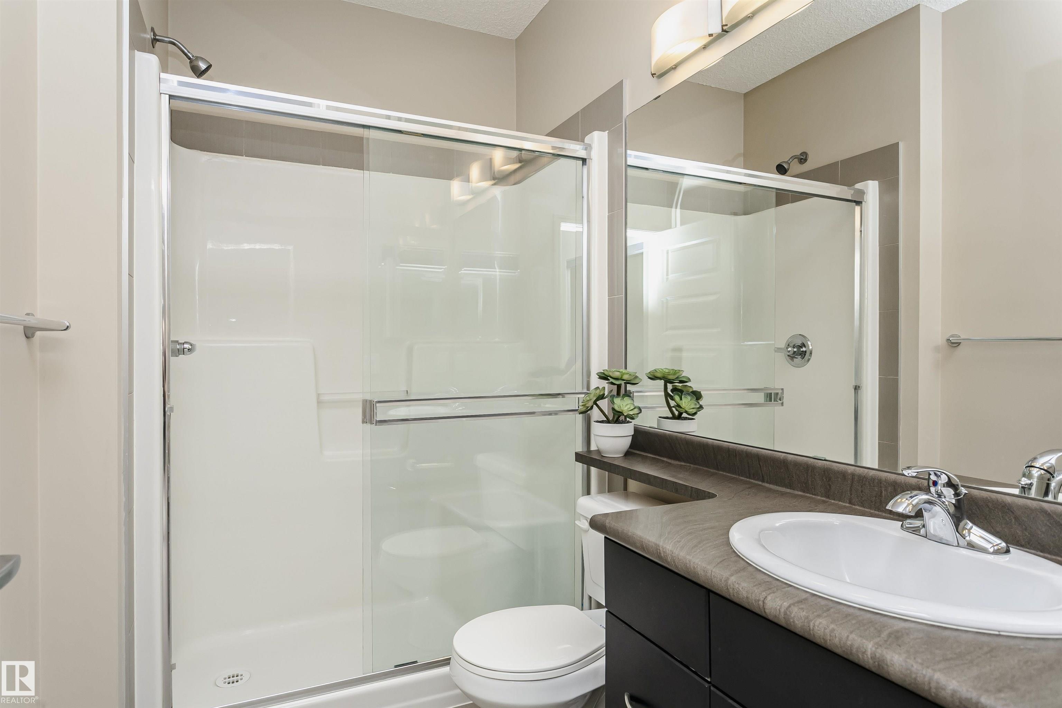Courtesy of Stacy McIntyre of Liv Real Estate
431 7825 71 Street, Condo for sale in King Edward Park Edmonton , Alberta , T6B 3R9
MLS® # E4459645
Air Conditioner Ceiling 9 ft. Club House Deck Detectors Smoke Exercise Room No Animal Home No Smoking Home Parking-Visitor Party Room Pool-Indoor Sauna; Swirlpool; Steam Secured Parking Social Rooms Vinyl Windows Storage Cage
Discover modern living at Urban Village Condos! This stylish unit features air conditioning, two spacious bedrooms, and two full bathrooms. The beautiful kitchen is perfect for cooking and entertaining, complemented by a large in-suite storage area that can double as an office. Enjoy the perks of underground parking with a dedicated storage cage. Urban Village boasts an impressive recreation building with a large pool, hot tub, and sauna, along with a fully equipped gym, social room, and guest suite for res...
Essential Information
-
MLS® #
E4459645
-
Property Type
Residential
-
Year Built
2010
-
Property Style
Single Level Apartment
Community Information
-
Area
Edmonton
-
Condo Name
Urban Village
-
Neighbourhood/Community
King Edward Park
-
Postal Code
T6B 3R9
Services & Amenities
-
Amenities
Air ConditionerCeiling 9 ft.Club HouseDeckDetectors SmokeExercise RoomNo Animal HomeNo Smoking HomeParking-VisitorParty RoomPool-IndoorSauna; Swirlpool; SteamSecured ParkingSocial RoomsVinyl WindowsStorage Cage
Interior
-
Floor Finish
Laminate Flooring
-
Heating Type
Forced Air-1Natural Gas
-
Basement
None
-
Goods Included
Air Conditioning-CentralDryerMicrowave Hood FanRefrigeratorStove-ElectricWasher
-
Storeys
4
-
Basement Development
No Basement
Exterior
-
Lot/Exterior Features
Golf NearbyLandscapedPlayground NearbyPublic TransportationSchoolsShopping Nearby
-
Foundation
Concrete Perimeter
-
Roof
Tar & Gravel
Additional Details
-
Property Class
Condo
-
Road Access
Paved
-
Site Influences
Golf NearbyLandscapedPlayground NearbyPublic TransportationSchoolsShopping Nearby
-
Last Updated
8/5/2025 21:12
$1116/month
Est. Monthly Payment
Mortgage values are calculated by Redman Technologies Inc based on values provided in the REALTOR® Association of Edmonton listing data feed.
