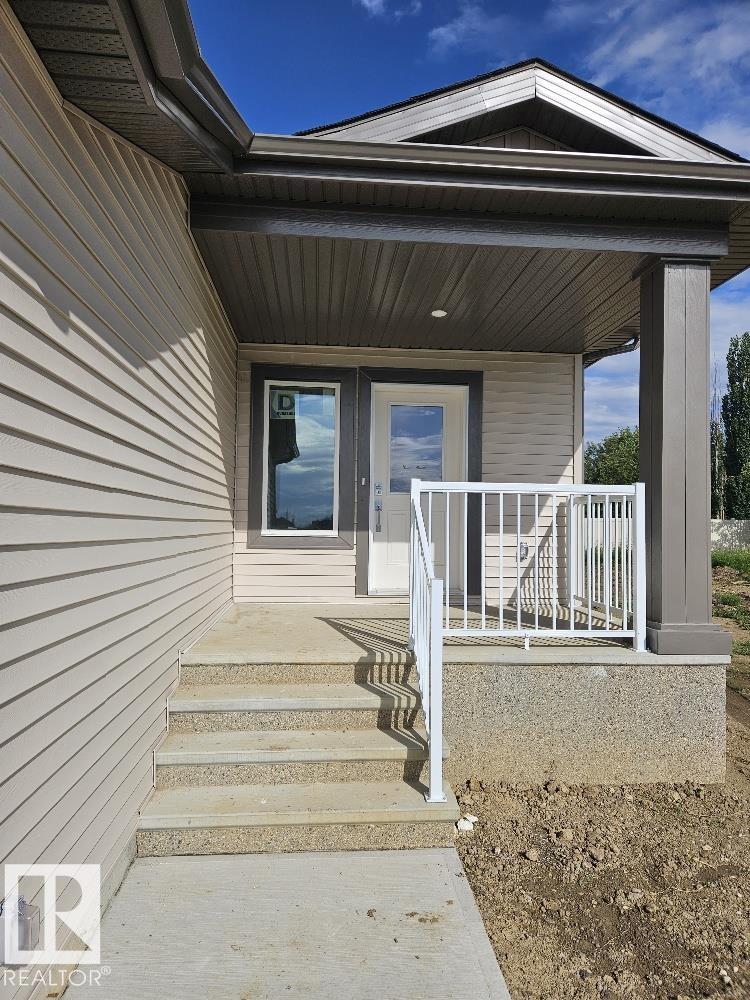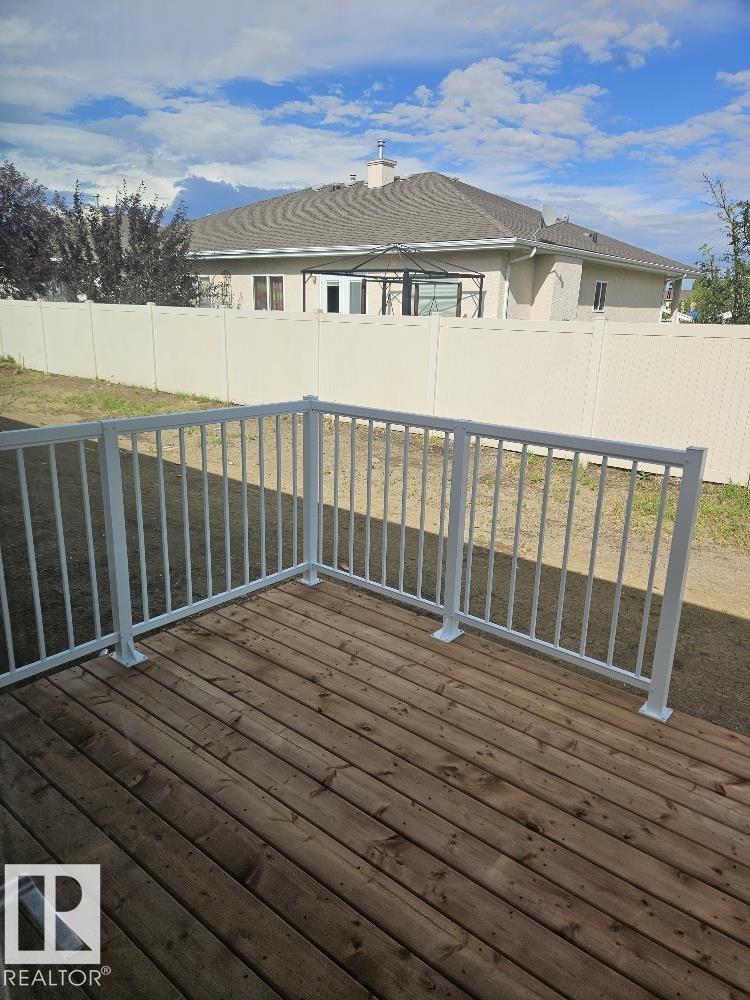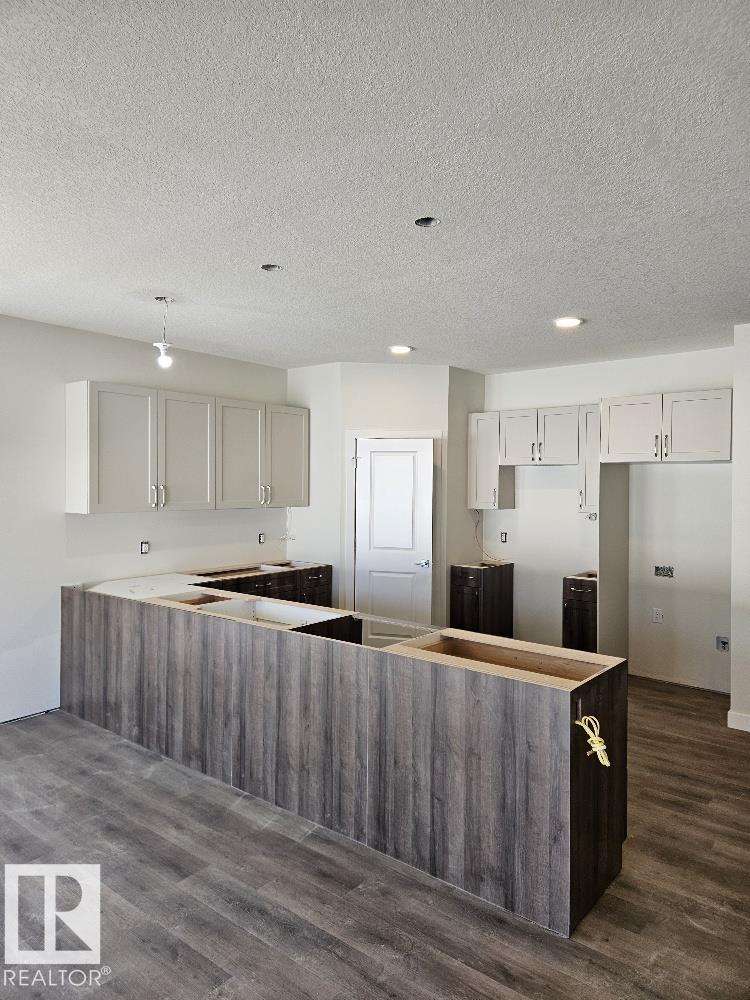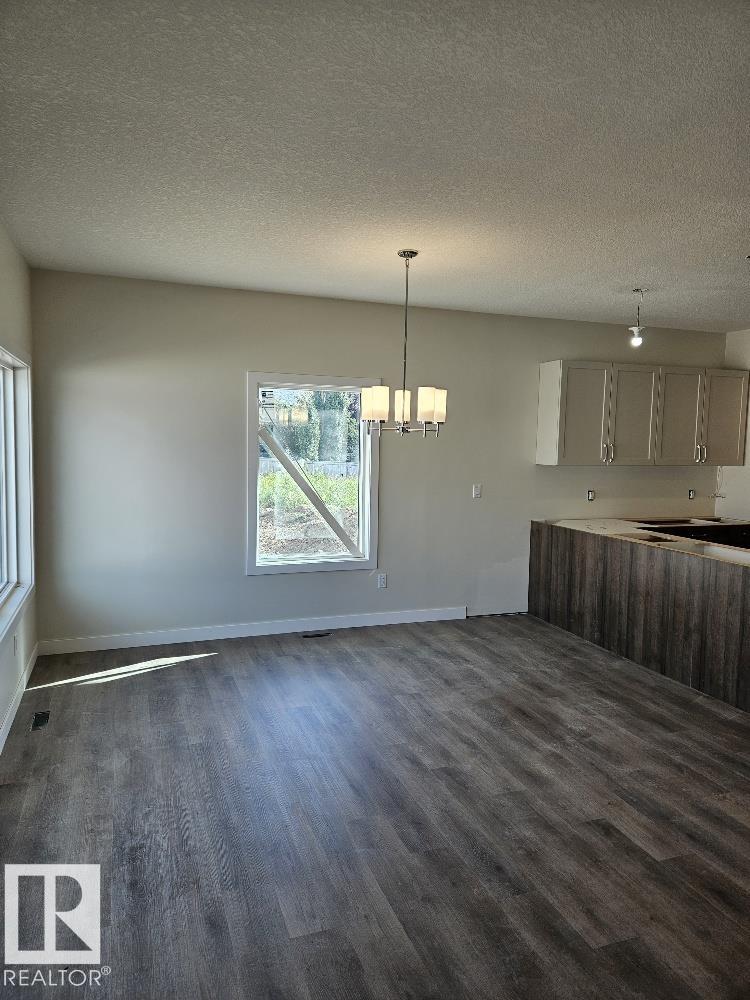Courtesy of Murray Zelinski of MaxWell Progressive
42 11 DALTON Link Spruce Grove , Alberta , T7X 4C4
MLS® # E4453302
On Street Parking Ceiling 9 ft. Deck Detectors Smoke Exterior Walls- 2"x6" Front Porch Vinyl Windows HRV System Natural Gas BBQ Hookup 9 ft. Basement Ceiling
Welcome to Spruce Grove’s new 50+ adult living community, in Deer Park. This new build bungalow offers a bright, spacious open-concept layout with a kitchen featuring quartz countertops and a walk-in pantry, seamlessly flowing to the dining and living areas with a cozy electric fireplace. The main floor boasts a large primary suite with walk-in closet and ensuite with twin sinks, a second bedroom, and main floor laundry. The finished basement expands your living space with a rec room, third bedroom, 4-piece...
Essential Information
-
MLS® #
E4453302
-
Property Type
Residential
-
Year Built
2025
-
Property Style
Bungalow
Community Information
-
Area
Spruce Grove
-
Condo Name
No Name
-
Neighbourhood/Community
Deer Park_SPGR
-
Postal Code
T7X 4C4
Services & Amenities
-
Amenities
On Street ParkingCeiling 9 ft.DeckDetectors SmokeExterior Walls- 2x6Front PorchVinyl WindowsHRV SystemNatural Gas BBQ Hookup9 ft. Basement Ceiling
Interior
-
Floor Finish
Ceramic TileVinyl Plank
-
Heating Type
Forced Air-1Natural Gas
-
Basement
Full
-
Goods Included
None
-
Fireplace Fuel
Electric
-
Basement Development
Fully Finished
Exterior
-
Lot/Exterior Features
FencedFlat SiteGolf NearbyLandscapedLow Maintenance LandscapeSchoolsShopping Nearby
-
Foundation
Concrete Perimeter
-
Roof
Asphalt Shingles
Additional Details
-
Property Class
Condo
-
Road Access
Paved Driveway to House
-
Site Influences
FencedFlat SiteGolf NearbyLandscapedLow Maintenance LandscapeSchoolsShopping Nearby
-
Last Updated
7/6/2025 3:21
$2682/month
Est. Monthly Payment
Mortgage values are calculated by Redman Technologies Inc based on values provided in the REALTOR® Association of Edmonton listing data feed.




