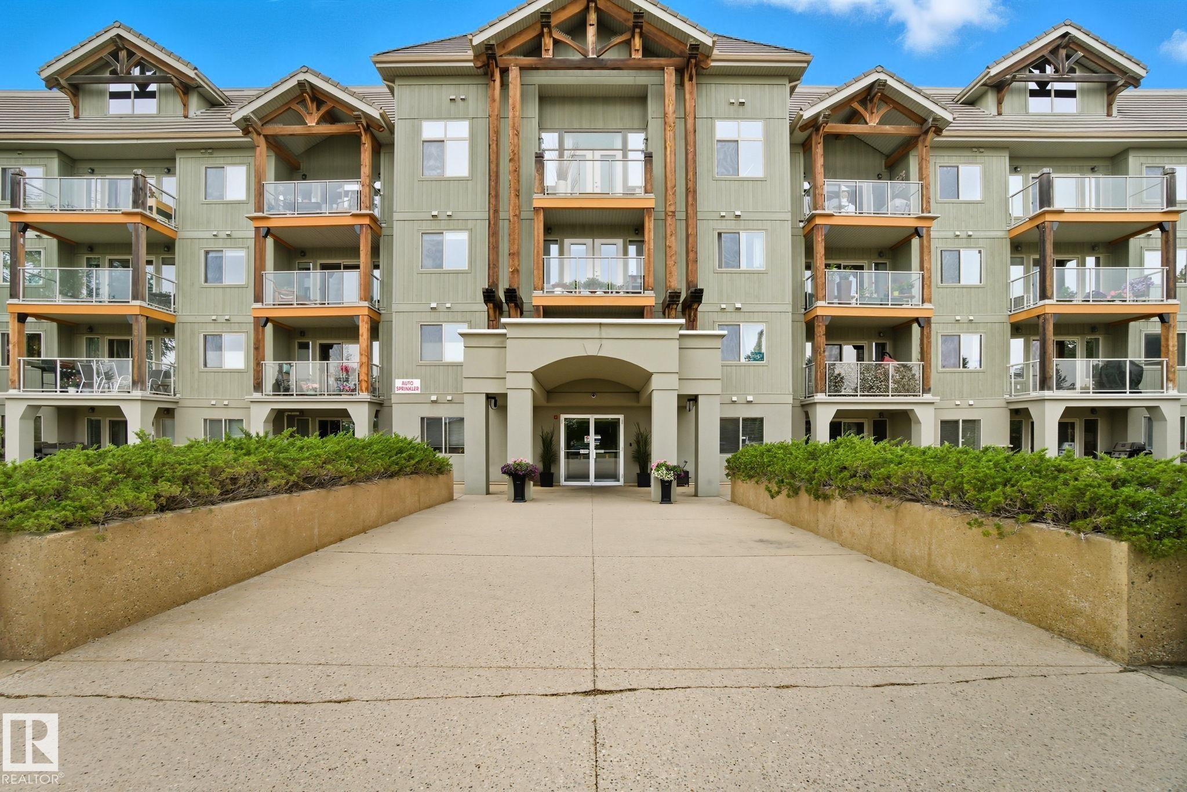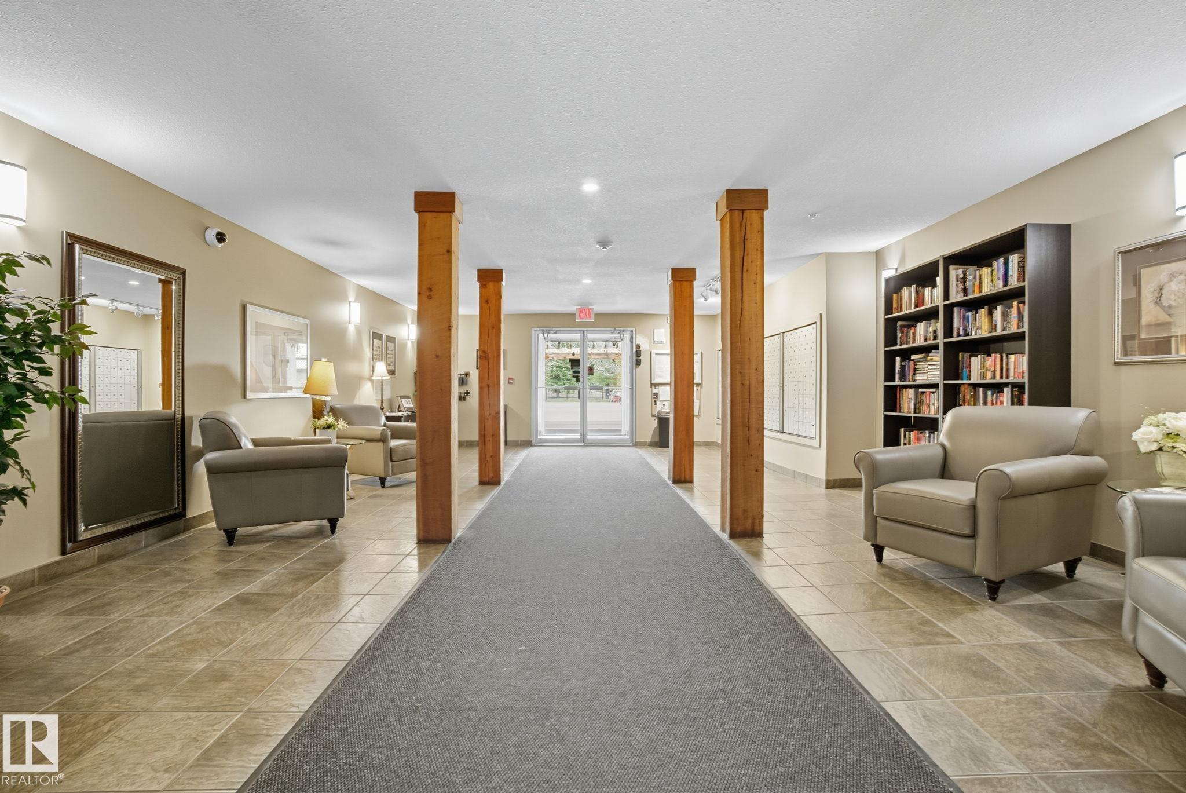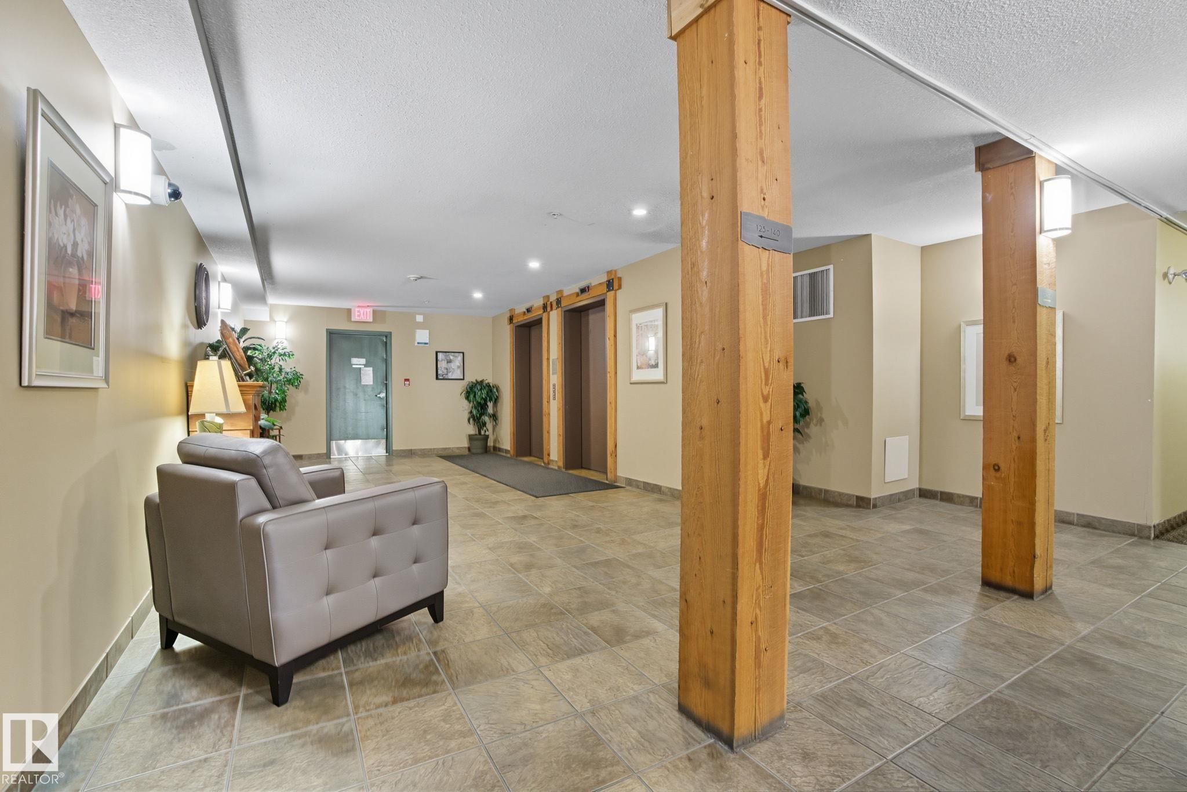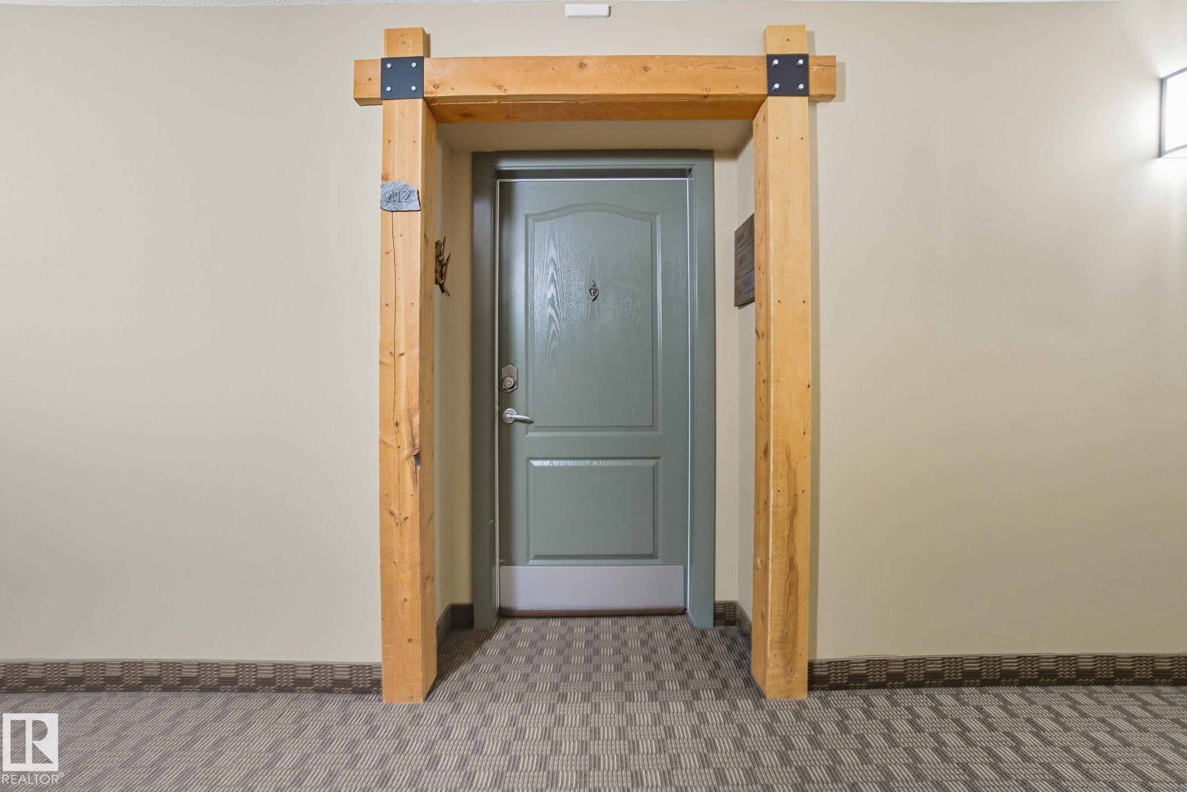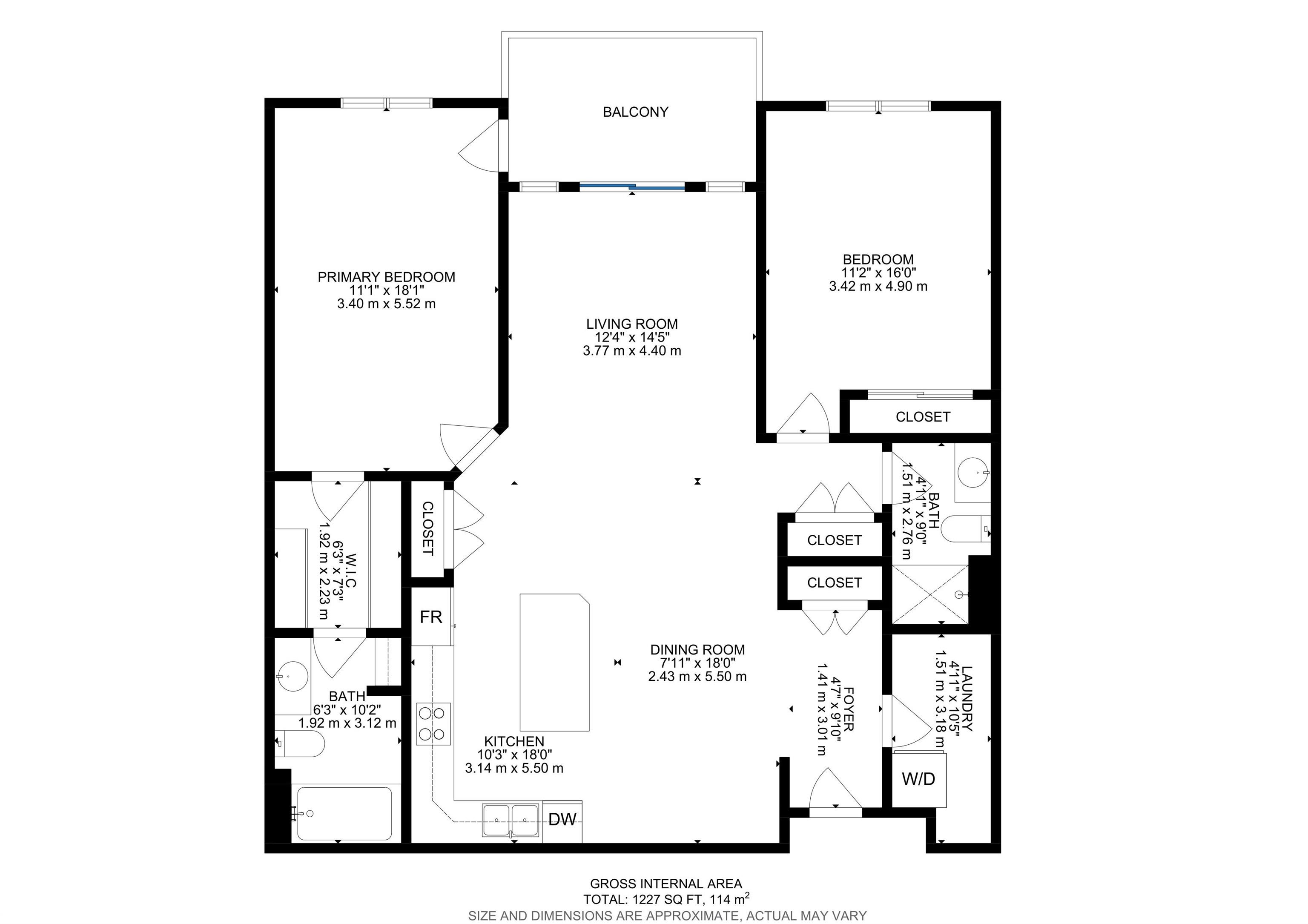Courtesy of Geoff Gold of Century 21 All Stars Realty Ltd
412 278 SUDER GREENS Drive, Condo for sale in Suder Greens Edmonton , Alberta , T5T 6V6
MLS® # E4460416
Air Conditioner Car Wash Exercise Room Hot Tub Parking-Visitor Party Room Patio Recreation Room/Centre Sauna; Swirlpool; Steam Storage-Locker Room Storage Cage Natural Gas BBQ Hookup Rooftop Deck/Patio
Exceptional top-floor opportunity in The Lodge at Lewis Estates! Situated in a well-maintained 30+ adult building in West Edmonton, this beautifully kept condo offers 2 spacious bedrooms, 2 full bathrooms, 2 titled underground parking stalls (with storage cages), and a titled storage room just steps from your door. The open-concept design feels bright and airy, with air conditioning, hardwood floors, and a balcony with a gas BBQ hookup. The modern kitchen is ideal for hosting, featuring quartz countertops, ...
Essential Information
-
MLS® #
E4460416
-
Property Type
Residential
-
Year Built
2004
-
Property Style
Multi Level Apartment
Community Information
-
Area
Edmonton
-
Condo Name
Lodge At Lewis Estates The
-
Neighbourhood/Community
Suder Greens
-
Postal Code
T5T 6V6
Services & Amenities
-
Amenities
Air ConditionerCar WashExercise RoomHot TubParking-VisitorParty RoomPatioRecreation Room/CentreSauna; Swirlpool; SteamStorage-Locker RoomStorage CageNatural Gas BBQ HookupRooftop Deck/Patio
Interior
-
Floor Finish
CarpetCeramic TileHardwood
-
Heating Type
In Floor Heat SystemNatural Gas
-
Basement
None
-
Goods Included
Air Conditioning-CentralDishwasher-Built-InDryerGarburatorMicrowave Hood FanRefrigeratorStove-ElectricWasherWindow CoveringsSee Remarks
-
Storeys
4
-
Basement Development
No Basement
Exterior
-
Lot/Exterior Features
Backs Onto Park/TreesFlat SiteGolf NearbyLandscapedPicnic AreaPlayground NearbyPublic Swimming PoolPublic TransportationShopping NearbySee Remarks
-
Foundation
Concrete Perimeter
-
Roof
Concrete Tiles
Additional Details
-
Property Class
Condo
-
Road Access
Paved
-
Site Influences
Backs Onto Park/TreesFlat SiteGolf NearbyLandscapedPicnic AreaPlayground NearbyPublic Swimming PoolPublic TransportationShopping NearbySee Remarks
-
Last Updated
9/4/2025 19:7
$1478/month
Est. Monthly Payment
Mortgage values are calculated by Redman Technologies Inc based on values provided in the REALTOR® Association of Edmonton listing data feed.
