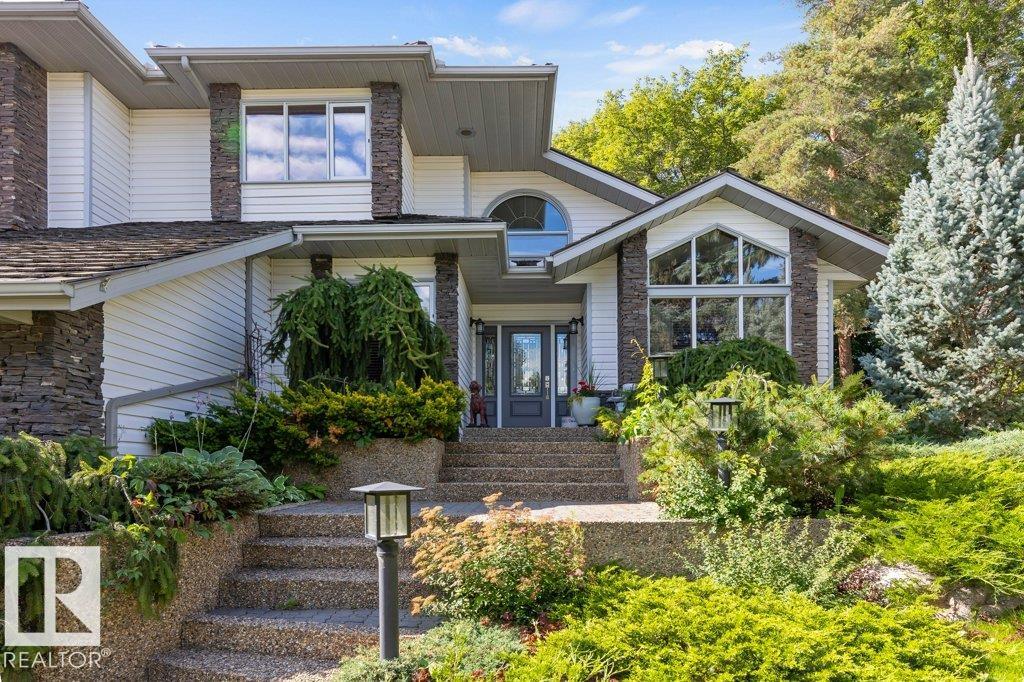Courtesy of Ian Robertson of RE/MAX Elite
41 IRONWOOD Drive, House for sale in Inglewood (St. Albert) St. Albert , Alberta , T8N 5J2
MLS® # E4453220
Air Conditioner Ceiling 9 ft. Deck Exterior Walls- 2"x6" Fire Pit Hot Water Natural Gas Insulation-Upgraded No Animal Home No Smoking Home Skylight Sprinkler Sys-Underground Vaulted Ceiling
Nestled on a .3 OF AN ACRE this HIDDEN SANCTUARY is located in the heart of St Albert within walking distance to the SHOPS OF BOUDREAU, River Valley Trails, tennis court, grocery & all amenities. This classic 2ST design offers over 4,221sqft of quality with an ACREAGE FEEL in Inglewood’s most COVETED residential real estate pocket. Features include: EXOTIC TEAK HARDWOODS & CUSTOM MILLWORK, vaulted ceilings, main floor bedroom, den, family room with feature FP, interior garden area, Corian kitchen with bre...
Essential Information
-
MLS® #
E4453220
-
Property Type
Residential
-
Year Built
1987
-
Property Style
2 Storey
Community Information
-
Area
St. Albert
-
Postal Code
T8N 5J2
-
Neighbourhood/Community
Inglewood (St. Albert)
Services & Amenities
-
Amenities
Air ConditionerCeiling 9 ft.DeckExterior Walls- 2x6Fire PitHot Water Natural GasInsulation-UpgradedNo Animal HomeNo Smoking HomeSkylightSprinkler Sys-UndergroundVaulted Ceiling
Interior
-
Floor Finish
Ceramic TileHardwoodLinoleum
-
Heating Type
Forced Air-2Natural Gas
-
Basement
Full
-
Goods Included
Air Conditioning-CentralDishwasher-Built-InDryerFreezerGarburatorRefrigeratorVacuum System AttachmentsVacuum SystemsWasherWater SoftenerWindow CoveringsOven Built-In-TwoStove-Induction
-
Fireplace Fuel
Wood
-
Basement Development
Fully Finished
Exterior
-
Lot/Exterior Features
FencedGolf NearbyLandscapedNo Back LanePark/ReservePlayground NearbyPrivate SettingPublic TransportationSchoolsShopping Nearby
-
Foundation
Concrete Perimeter
-
Roof
Cedar Shakes
Additional Details
-
Property Class
Single Family
-
Road Access
Paved Driveway to House
-
Site Influences
FencedGolf NearbyLandscapedNo Back LanePark/ReservePlayground NearbyPrivate SettingPublic TransportationSchoolsShopping Nearby
-
Last Updated
7/5/2025 23:21
$4098/month
Est. Monthly Payment
Mortgage values are calculated by Redman Technologies Inc based on values provided in the REALTOR® Association of Edmonton listing data feed.




