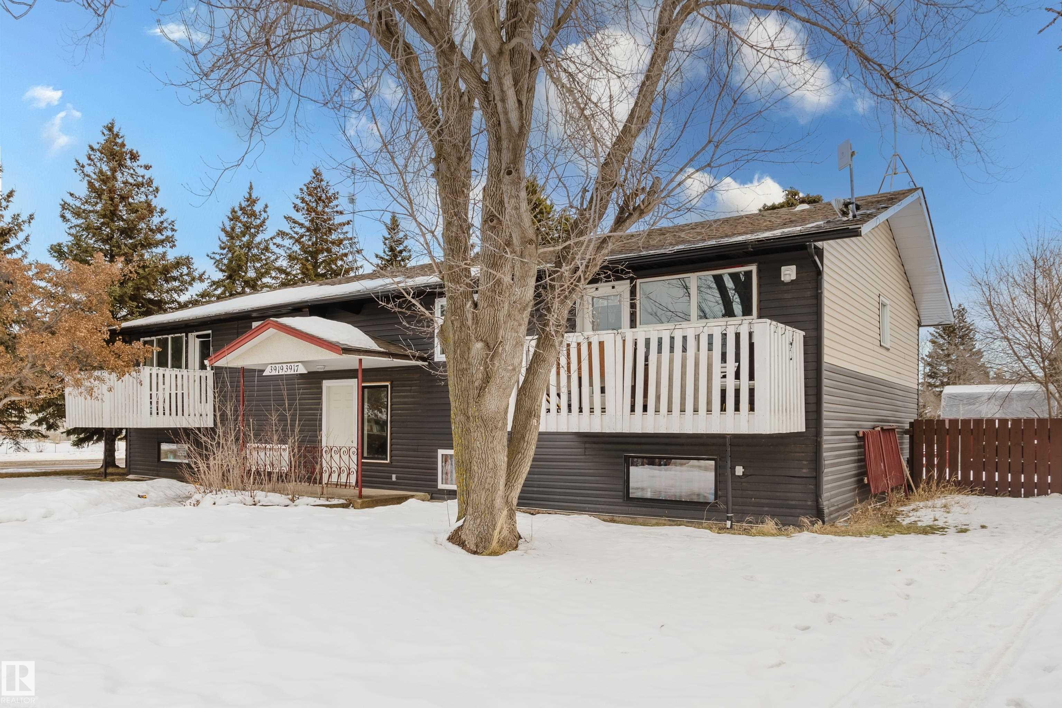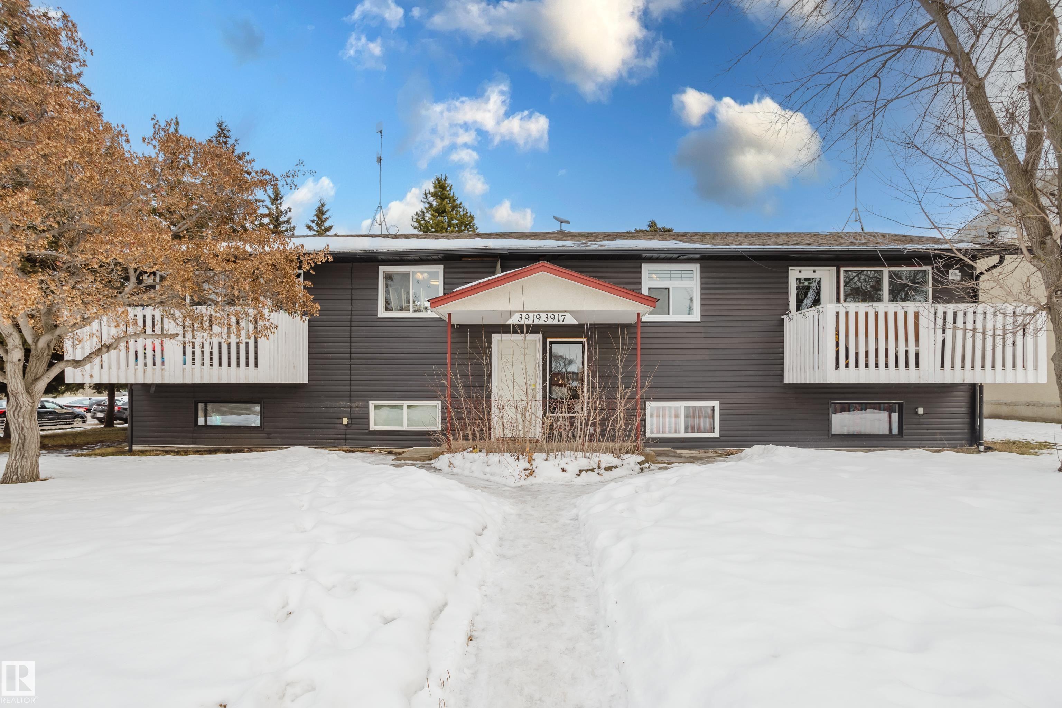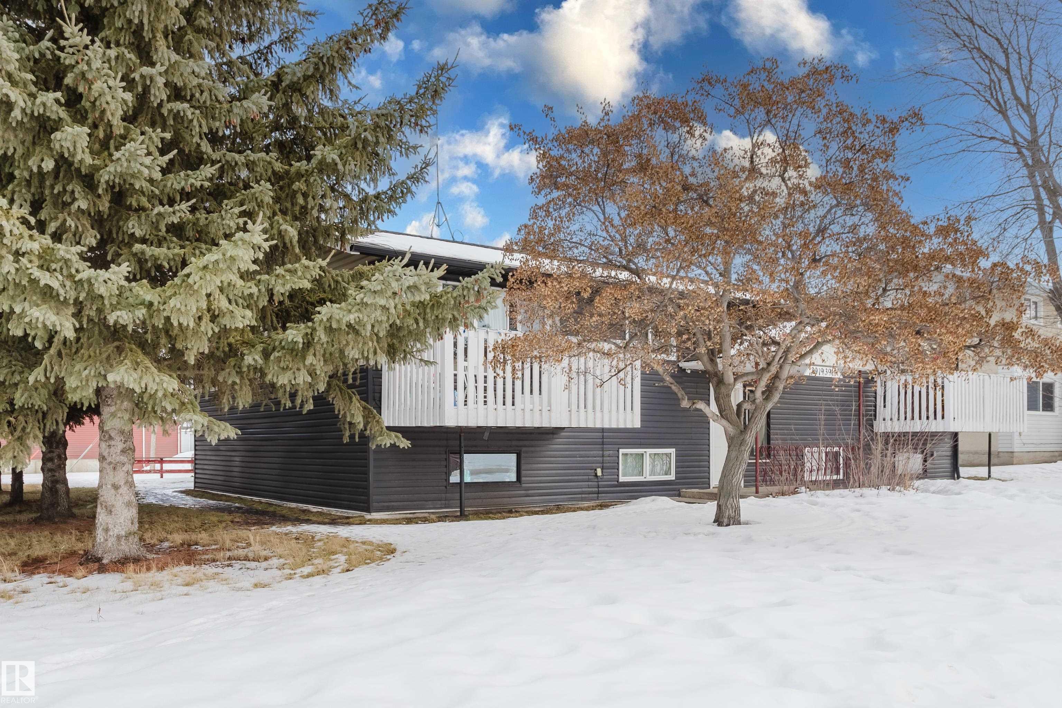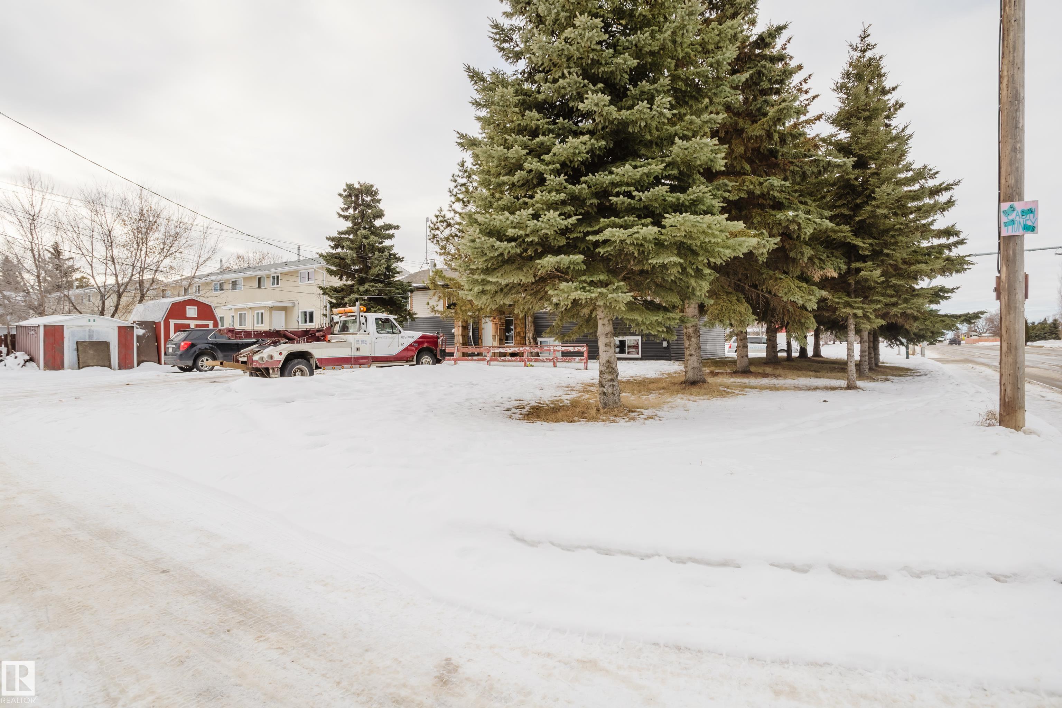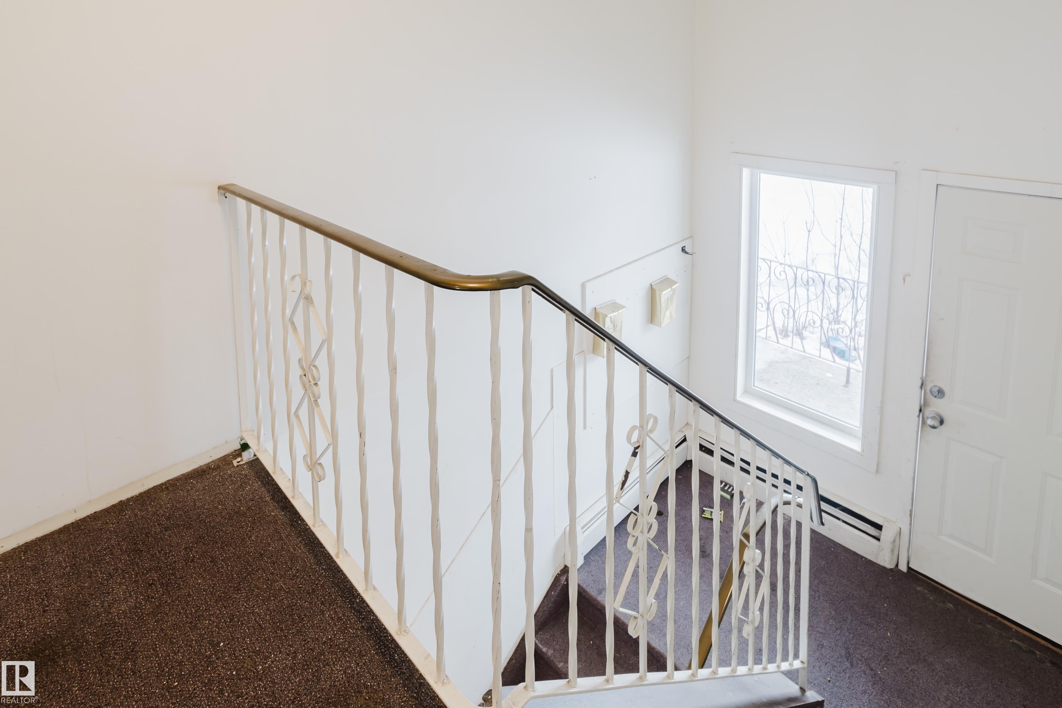Courtesy of Katelin Biffert of Exp Realty
3917/3919 54 Street Wetaskiwin , Alberta , T9A 1S6
MLS® # E4465803
Off Street Parking On Street Parking Closet Organizers Deck
Great location and room to grow some equity. This building has 3 x 2 bedroom units and 1 x 1 bedroom unit and has seen multiple upgrades in recent years including a new roof, updated siding, vinyl windows and boiler. The 2 legal basement suites have seen new flooring and paint as well. Property has powered parking stalls in back and is walking distance to almost everything. Cash flowing and fully rented, this is a great addition to any portfolio.
Essential Information
-
MLS® #
E4465803
-
Property Type
Residential
-
Year Built
1976
-
Property Style
Bi-Level
Community Information
-
Area
Wetaskiwin
-
Postal Code
T9A 1S6
-
Neighbourhood/Community
Lynalta
Services & Amenities
-
Amenities
Off Street ParkingOn Street ParkingCloset OrganizersDeck
Interior
-
Floor Finish
Ceramic TileVinyl Plank
-
Heating Type
BaseboardNatural Gas
-
Basement Development
Fully Finished
-
Goods Included
RefrigeratorStove-Electric
-
Basement
Full
Exterior
-
Lot/Exterior Features
Back LaneCorner LotFlat SiteLandscapedPlayground Nearby
-
Foundation
Concrete Perimeter
-
Roof
Asphalt Shingles
Additional Details
-
Property Class
Single Family
-
Road Access
Paved
-
Site Influences
Back LaneCorner LotFlat SiteLandscapedPlayground Nearby
-
Last Updated
10/5/2025 23:20
$1731/month
Est. Monthly Payment
Mortgage values are calculated by Redman Technologies Inc based on values provided in the REALTOR® Association of Edmonton listing data feed.
