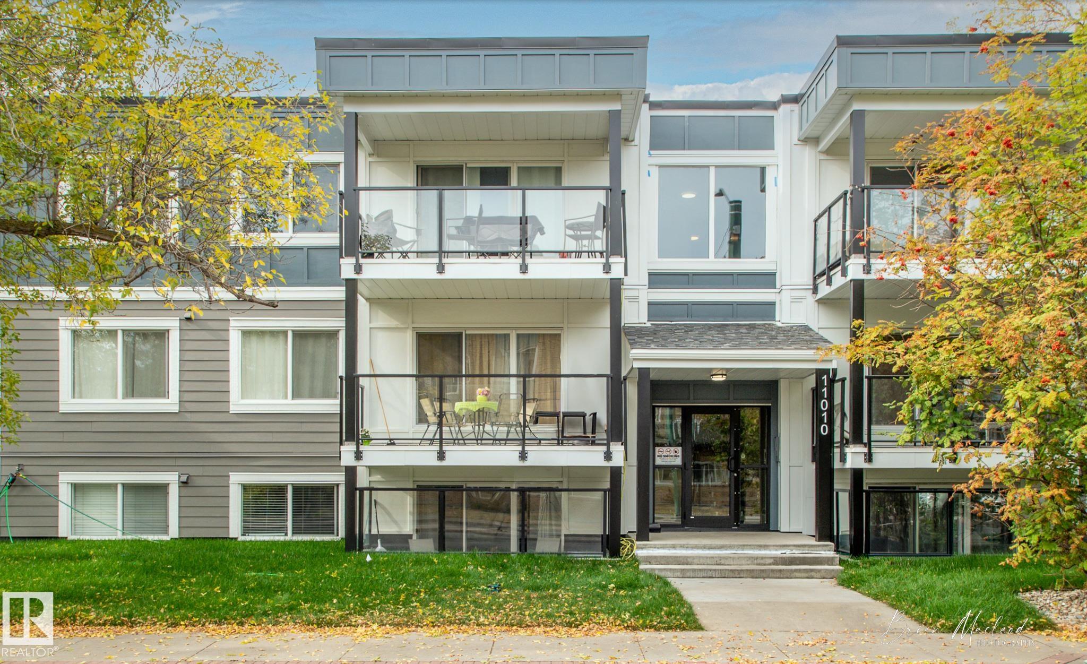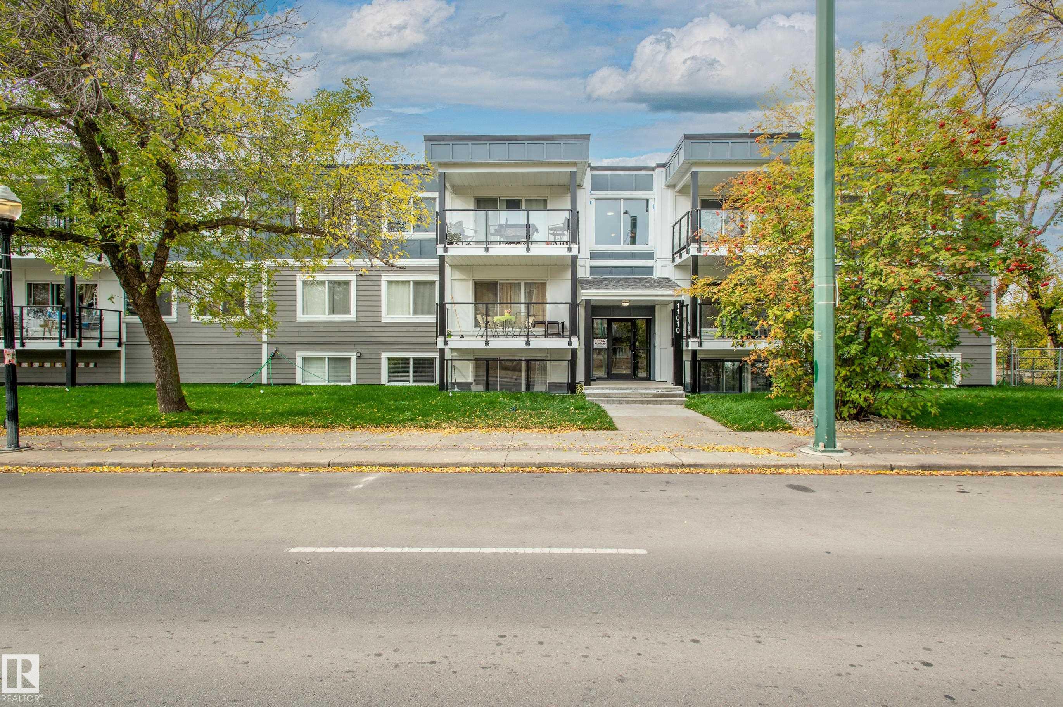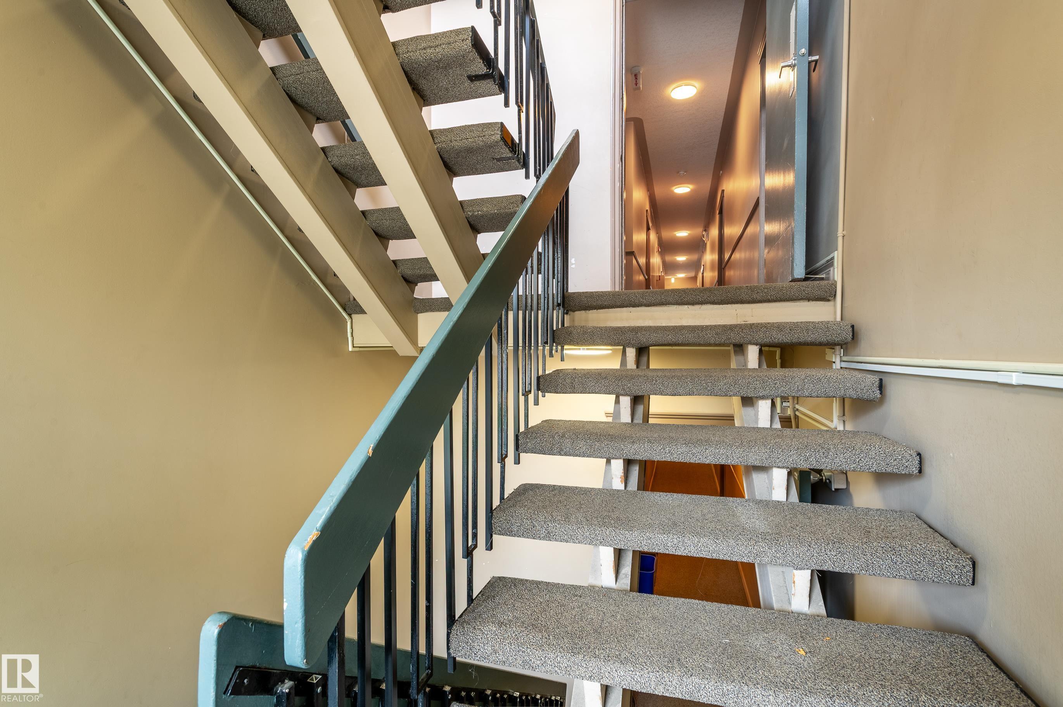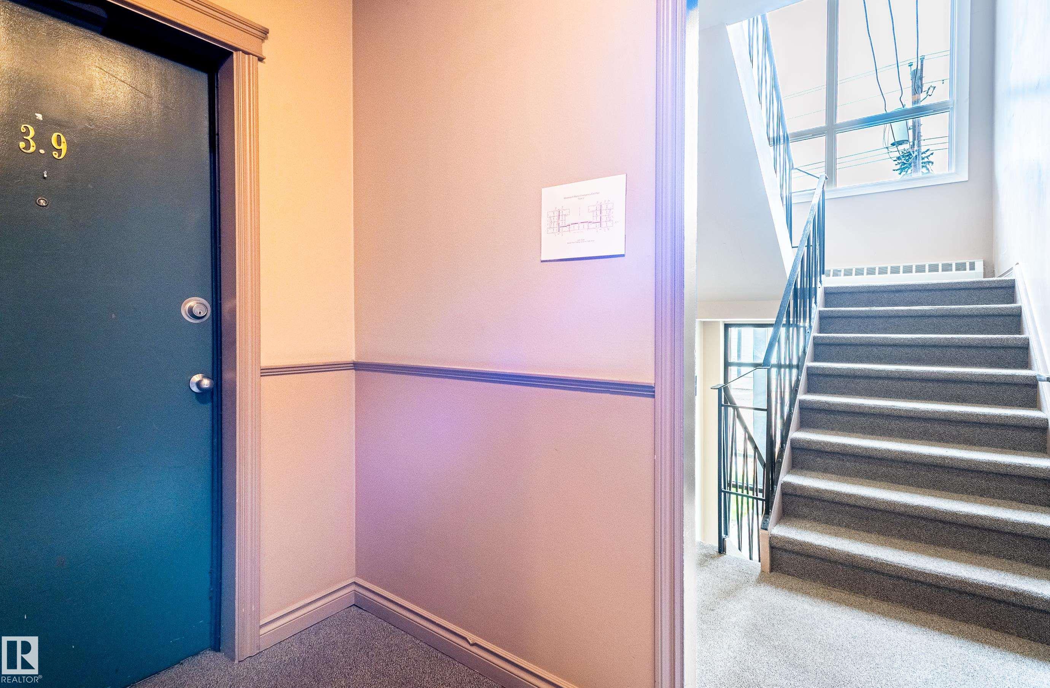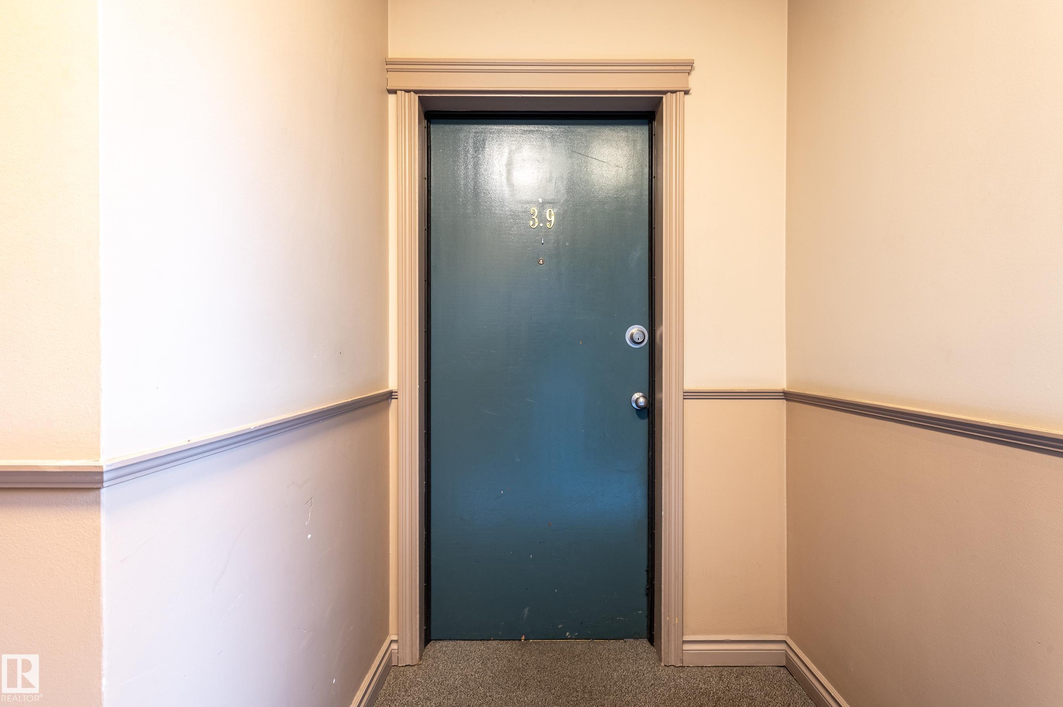Courtesy of Jennifer Pretty of Century 21 Masters
39 11010 124 Street, Condo for sale in Westmount Edmonton , Alberta , T5M 0J3
MLS® # E4460220
On Street Parking Intercom Security Door Storage-In-Suite
Bright and charming in the vibrant neighbourhood of Westmount! This 740 sq.ft second-floor character condo with original hardwood floors is sure to appeal. Features 2 bedrooms, 1 bath, in-suite laundry, and a spacious storage room that could double as a home office. One bedroom opens with French doors into the living space, creating a flexible open-concept feel that flows through the kitchen and out to the west-facing balcony. Enjoy evening light and the convenience of your assigned parking stall located di...
Essential Information
-
MLS® #
E4460220
-
Property Type
Residential
-
Year Built
1964
-
Property Style
Single Level Apartment
Community Information
-
Area
Edmonton
-
Condo Name
Westmount Manor_124 St
-
Neighbourhood/Community
Westmount
-
Postal Code
T5M 0J3
Services & Amenities
-
Amenities
On Street ParkingIntercomSecurity DoorStorage-In-Suite
Interior
-
Floor Finish
Ceramic TileHardwood
-
Heating Type
Hot WaterNatural Gas
-
Basement
None
-
Goods Included
Dishwasher-Built-InDryerHood FanRefrigeratorStove-ElectricWasher
-
Storeys
3
-
Basement Development
No Basement
Exterior
-
Lot/Exterior Features
Back LaneFlat SiteLandscapedPublic TransportationShopping NearbySee Remarks
-
Foundation
Concrete Perimeter
-
Roof
SBS Roofing System
Additional Details
-
Property Class
Condo
-
Road Access
Paved
-
Site Influences
Back LaneFlat SiteLandscapedPublic TransportationShopping NearbySee Remarks
-
Last Updated
9/1/2025 19:2
$455/month
Est. Monthly Payment
Mortgage values are calculated by Redman Technologies Inc based on values provided in the REALTOR® Association of Edmonton listing data feed.
