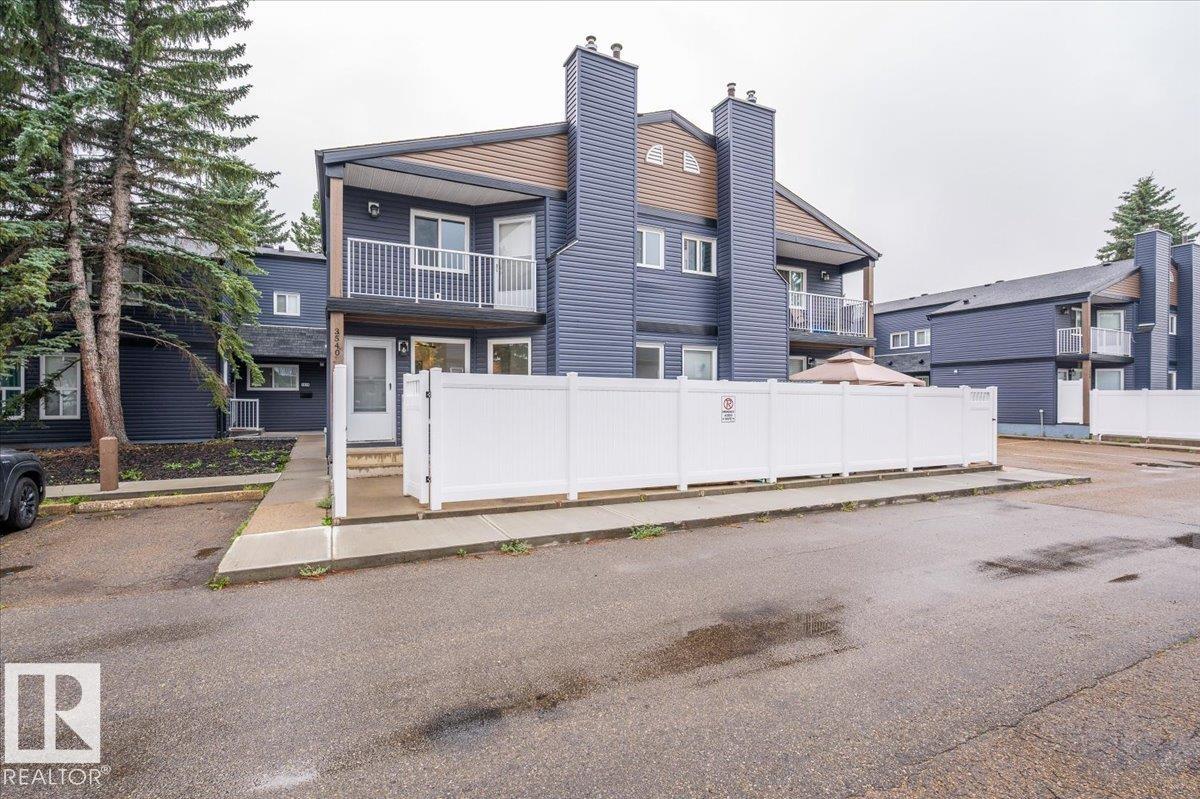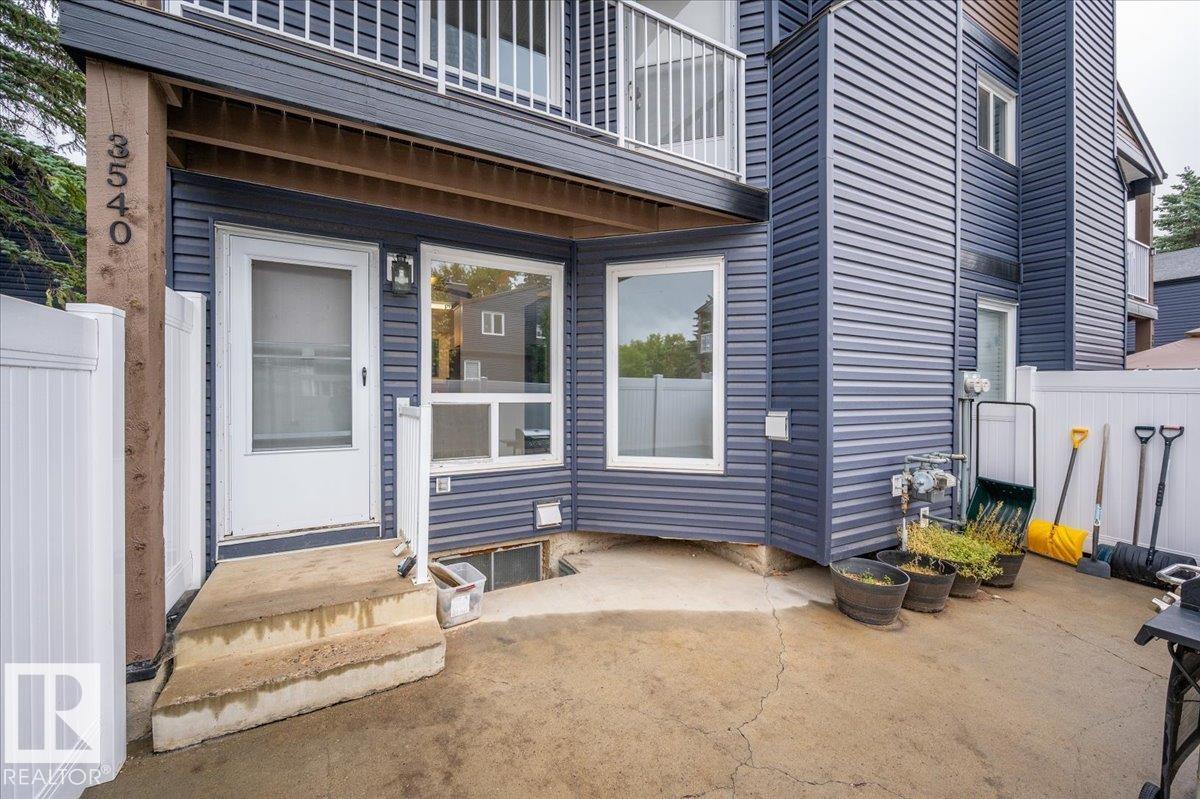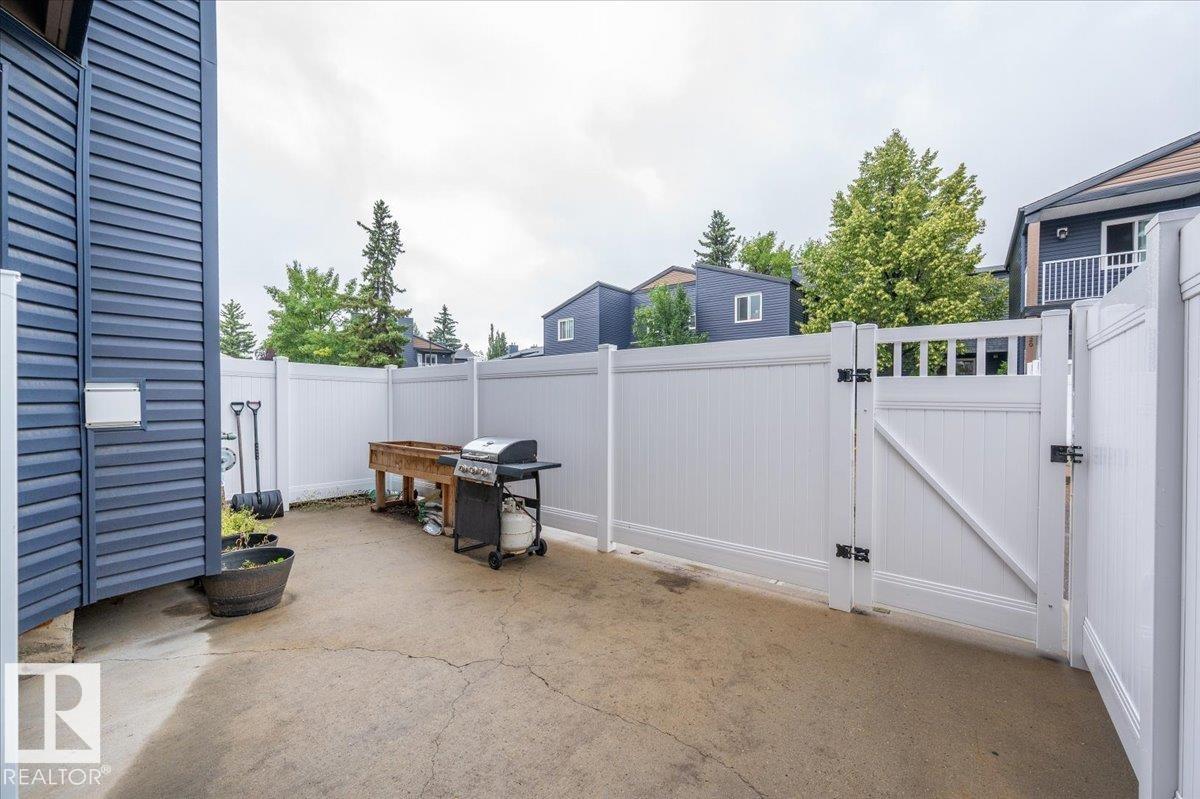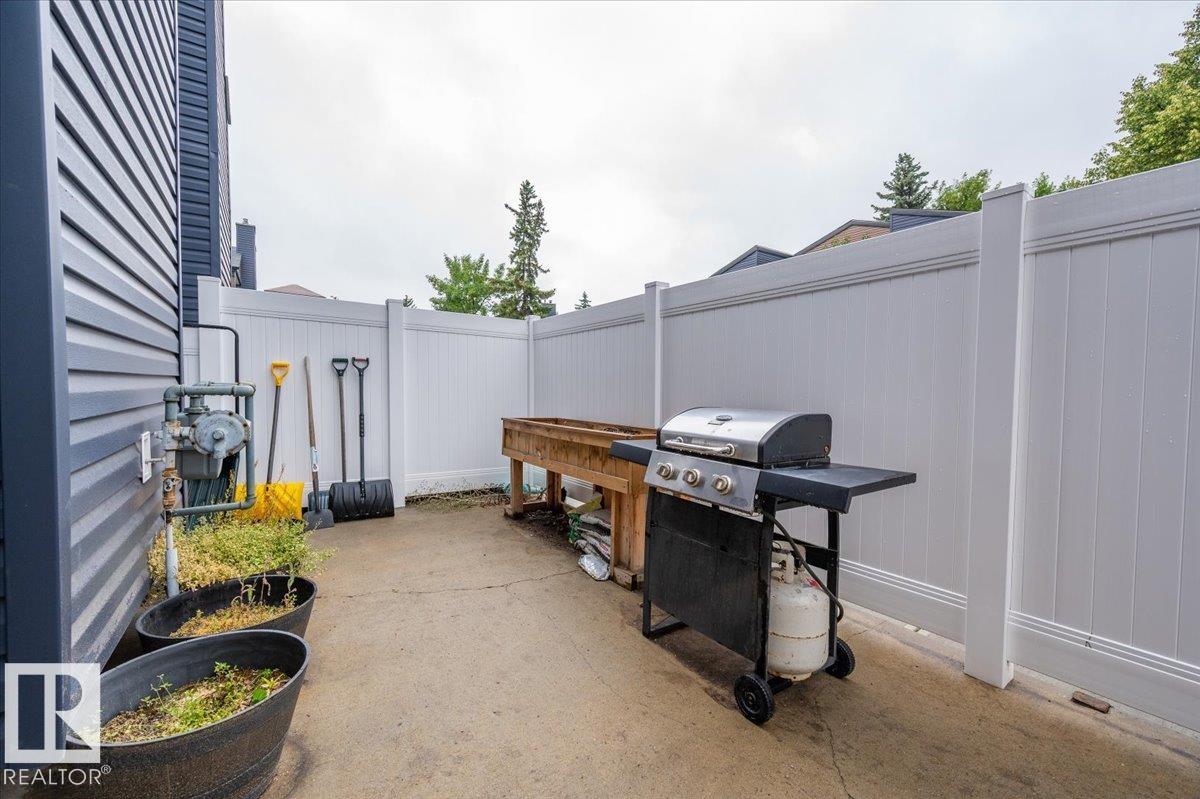Courtesy of Adrienne Carlton of Exp Realty
3540 42 Street, Townhouse for sale in Minchau Edmonton , Alberta , T6L 5A1
MLS® # E4452601
No Smoking Home Parking-Extra Patio Storage-In-Suite Vinyl Windows
Freshly renovated 2 storey townhouse in the highly desirable and family orientated neighbourhood of Minchau! Plus an ideal location just around the corner from Mill Creek Ravine and green space. This 3 bed / 1.5 bath home offers 1,150 sq feet and has been updated inside and out. The bright main floor has new flooring, a new kitchen, gas fireplace, half bath AND main floor laundry. Upstairs features 3 beds – with the primary having its own private balcony – and a full bath complete with double sinks. With a ...
Essential Information
-
MLS® #
E4452601
-
Property Type
Residential
-
Year Built
1981
-
Property Style
2 Storey
Community Information
-
Area
Edmonton
-
Condo Name
Spruce Ridge
-
Neighbourhood/Community
Minchau
-
Postal Code
T6L 5A1
Services & Amenities
-
Amenities
No Smoking HomeParking-ExtraPatioStorage-In-SuiteVinyl Windows
Interior
-
Floor Finish
CarpetVinyl Plank
-
Heating Type
Forced Air-1Natural Gas
-
Basement Development
Unfinished
-
Goods Included
Dishwasher-Built-InDryerMicrowave Hood FanRefrigeratorStove-ElectricWasher
-
Basement
Full
Exterior
-
Lot/Exterior Features
LandscapedPlayground NearbySchoolsShopping Nearby
-
Foundation
Concrete Perimeter
-
Roof
Asphalt Shingles
Additional Details
-
Property Class
Condo
-
Road Access
Paved
-
Site Influences
LandscapedPlayground NearbySchoolsShopping Nearby
-
Last Updated
7/3/2025 4:10
$1132/month
Est. Monthly Payment
Mortgage values are calculated by Redman Technologies Inc based on values provided in the REALTOR® Association of Edmonton listing data feed.




