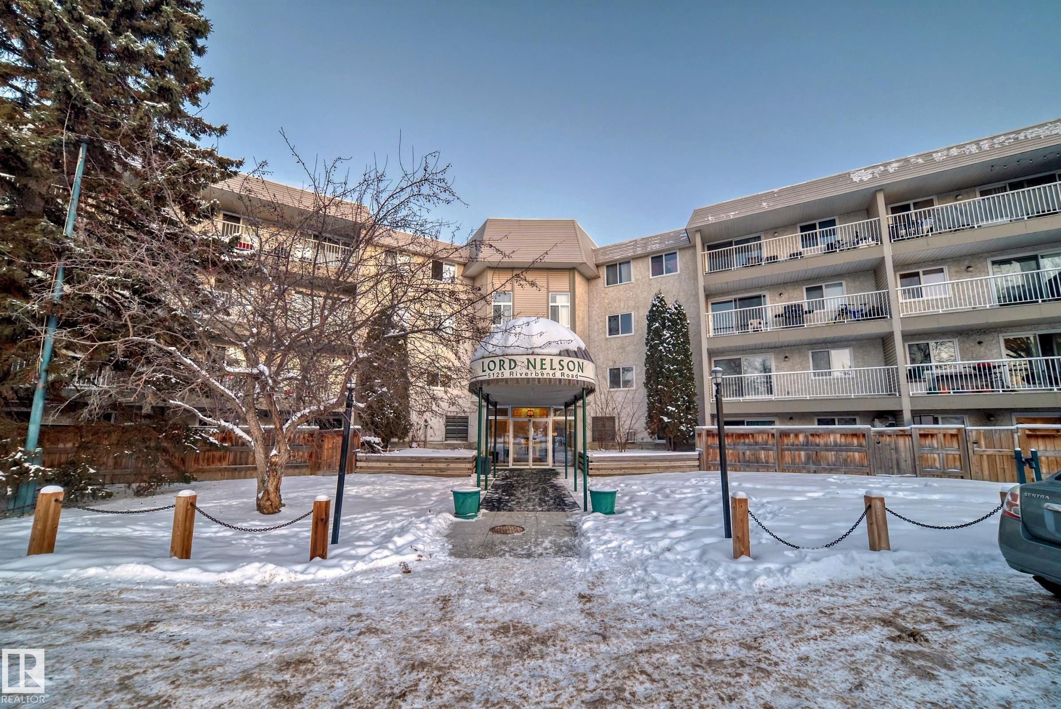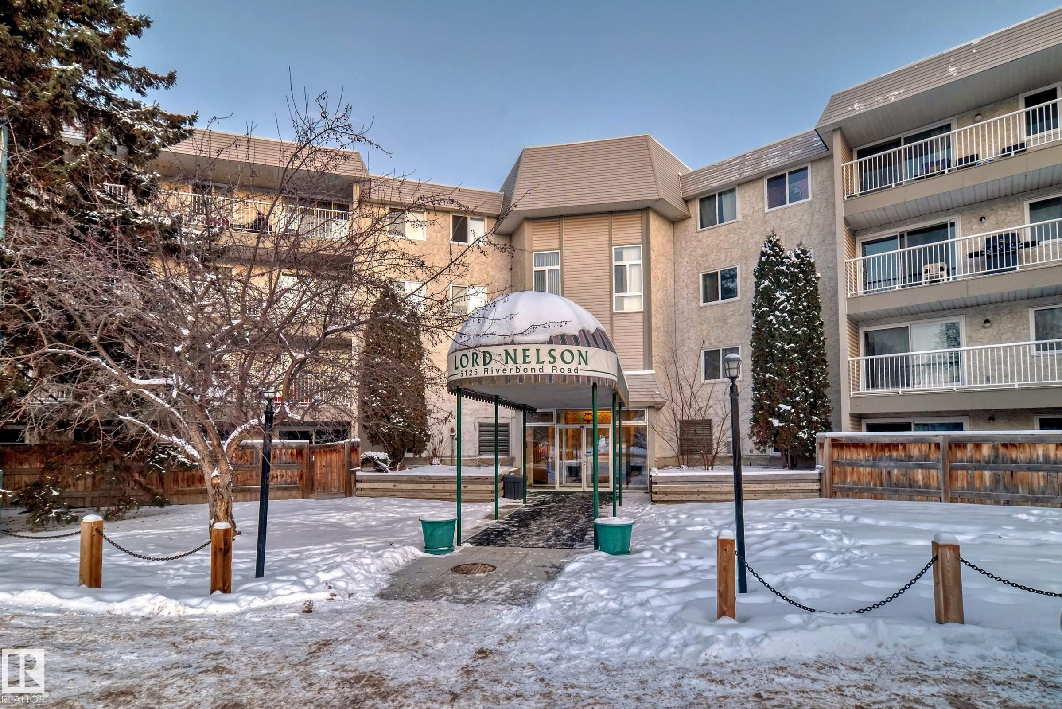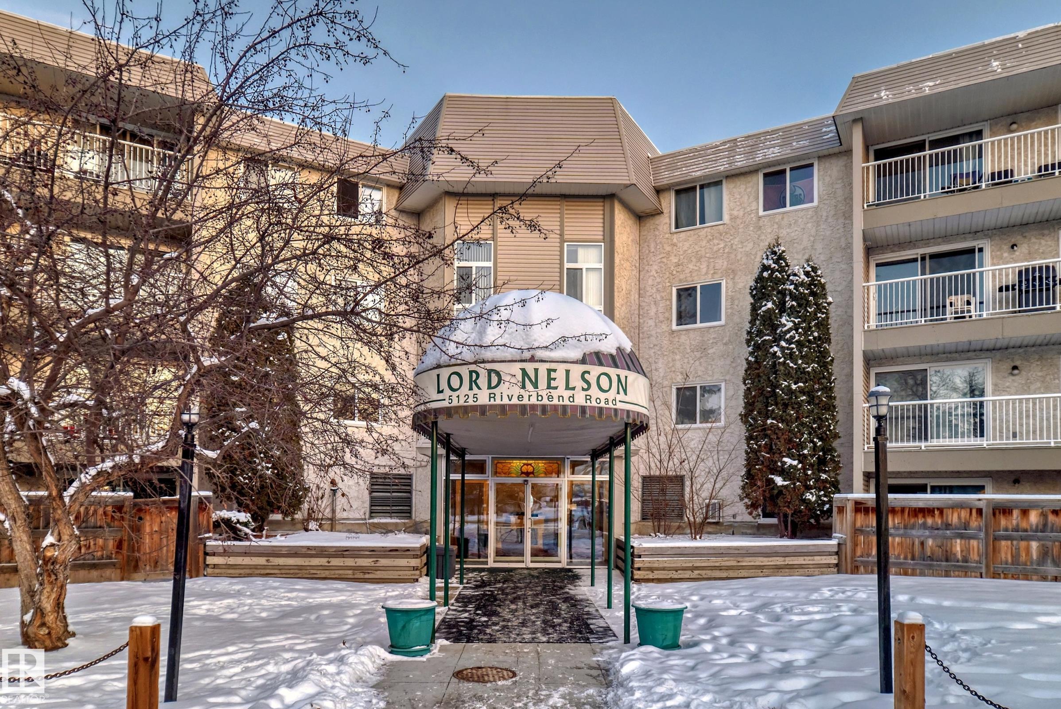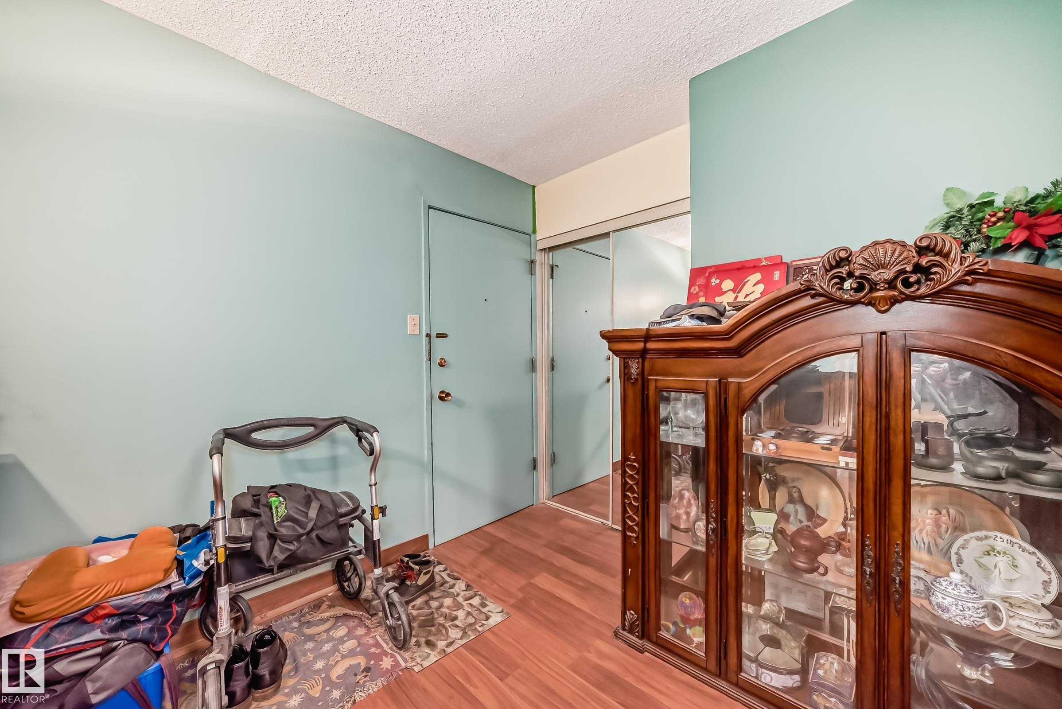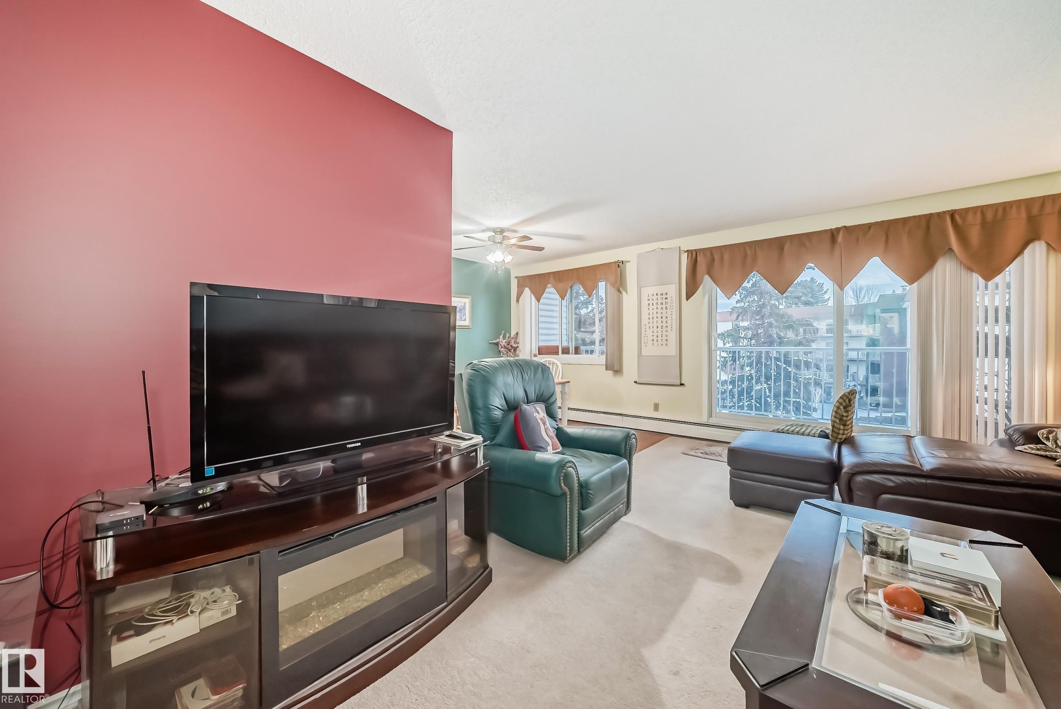Courtesy of Peki Chung of Initia Real Estate
315 5125 RIVERBEND Road, Condo for sale in Brander Gardens Edmonton , Alberta , T6H 5K5
MLS® # E4466628
Hot Tub Intercom Parking-Visitor Party Room Pool-Indoor
Prime RIVERBEND location. Third floor suite offers 2 bedrooms and 2 full baths. 1089 sq ft. Gallery kitchen leads to dining area, GIGANTIC living room and a HUGE patio, perfect for BBQs for friends and family. Spacious primary bedroom boasts a 3pc ensuite and lots of closet space. Ample sized second bedroom, 4pc main bathroom and plenty of storage. Covered/energized stall included. Laundry on each floor. Amenities include SWIMMING POOL/HOT TUB/SAUNAS, guest suites and social room. Excellent location across ...
Essential Information
-
MLS® #
E4466628
-
Property Type
Residential
-
Year Built
1978
-
Property Style
Single Level Apartment
Community Information
-
Area
Edmonton
-
Condo Name
Lord Nelson The
-
Neighbourhood/Community
Brander Gardens
-
Postal Code
T6H 5K5
Services & Amenities
-
Amenities
Hot TubIntercomParking-VisitorParty RoomPool-Indoor
Interior
-
Floor Finish
CarpetLaminate FlooringVinyl Plank
-
Heating Type
BaseboardNatural Gas
-
Basement
None
-
Goods Included
Dishwasher-Built-InRefrigeratorStove-ElectricWindow Coverings
-
Storeys
4
-
Basement Development
No Basement
Exterior
-
Lot/Exterior Features
LandscapedPlayground NearbyPublic TransportationShopping NearbySki Hill Nearby
-
Foundation
Concrete Perimeter
-
Roof
Tar & Gravel
Additional Details
-
Property Class
Condo
-
Road Access
Paved
-
Site Influences
LandscapedPlayground NearbyPublic TransportationShopping NearbySki Hill Nearby
-
Last Updated
10/1/2025 20:1
$861/month
Est. Monthly Payment
Mortgage values are calculated by Redman Technologies Inc based on values provided in the REALTOR® Association of Edmonton listing data feed.
