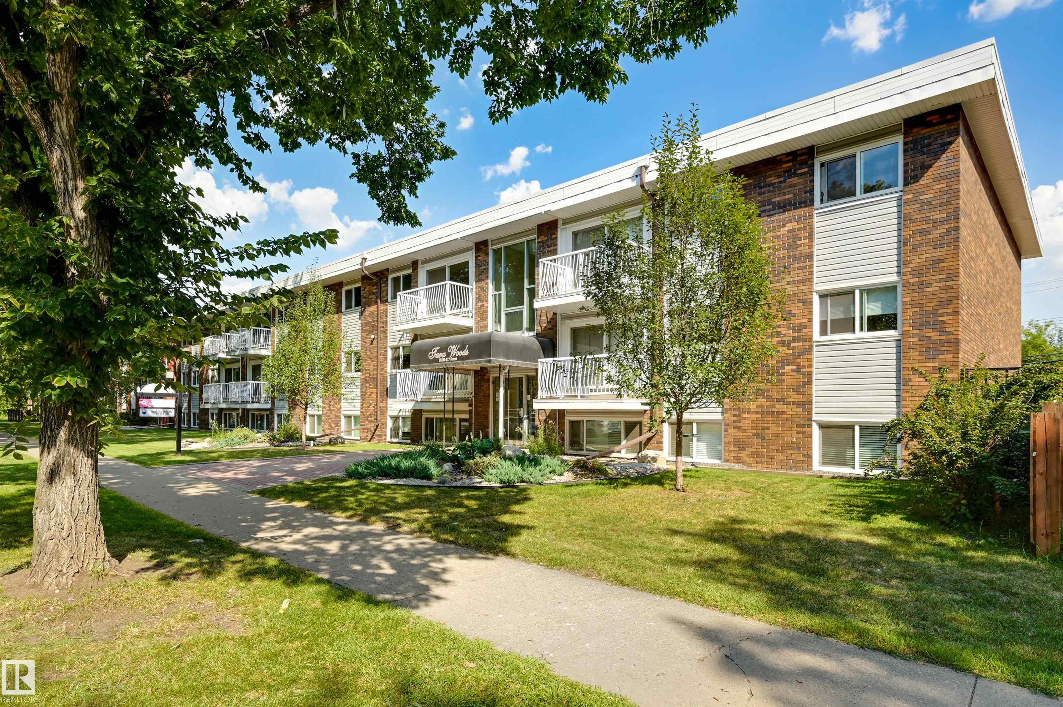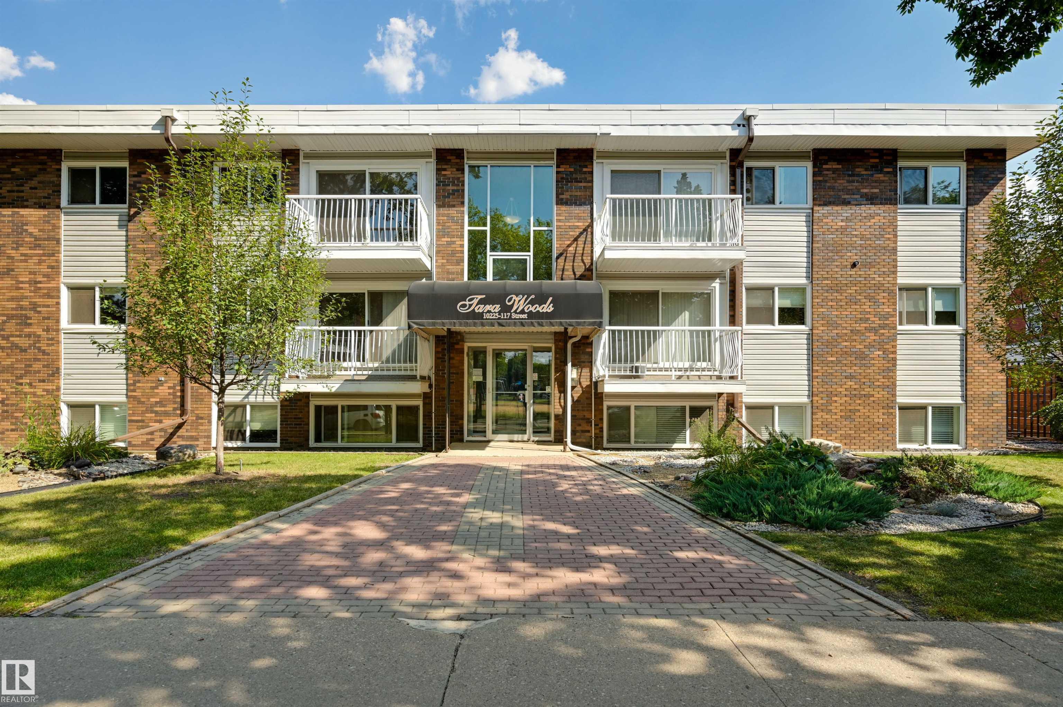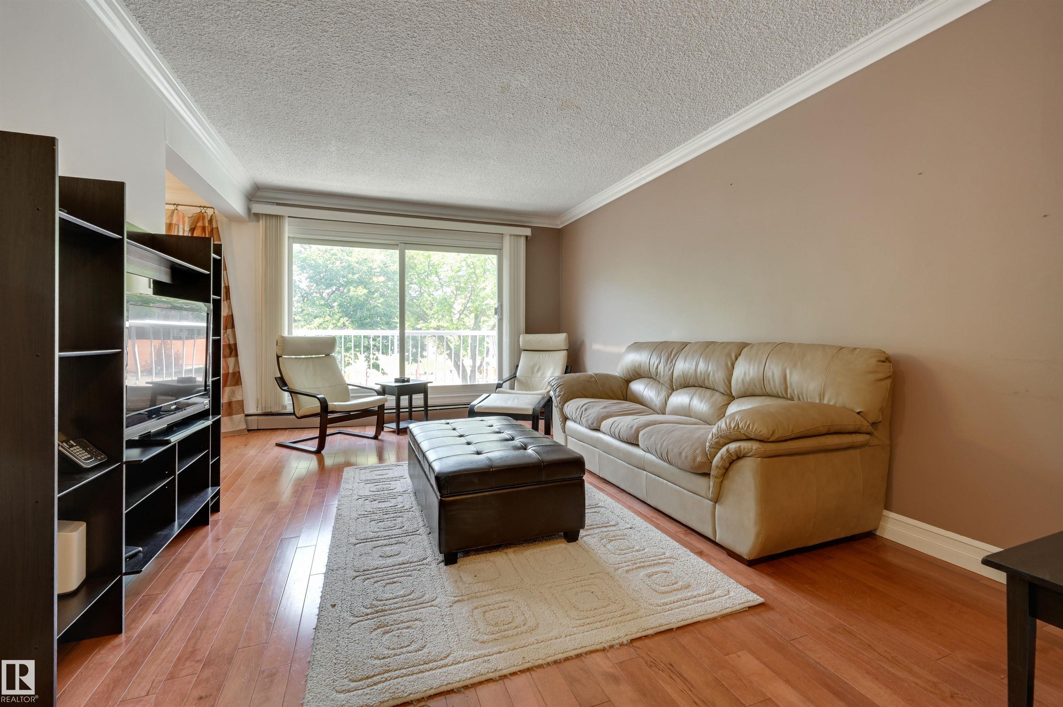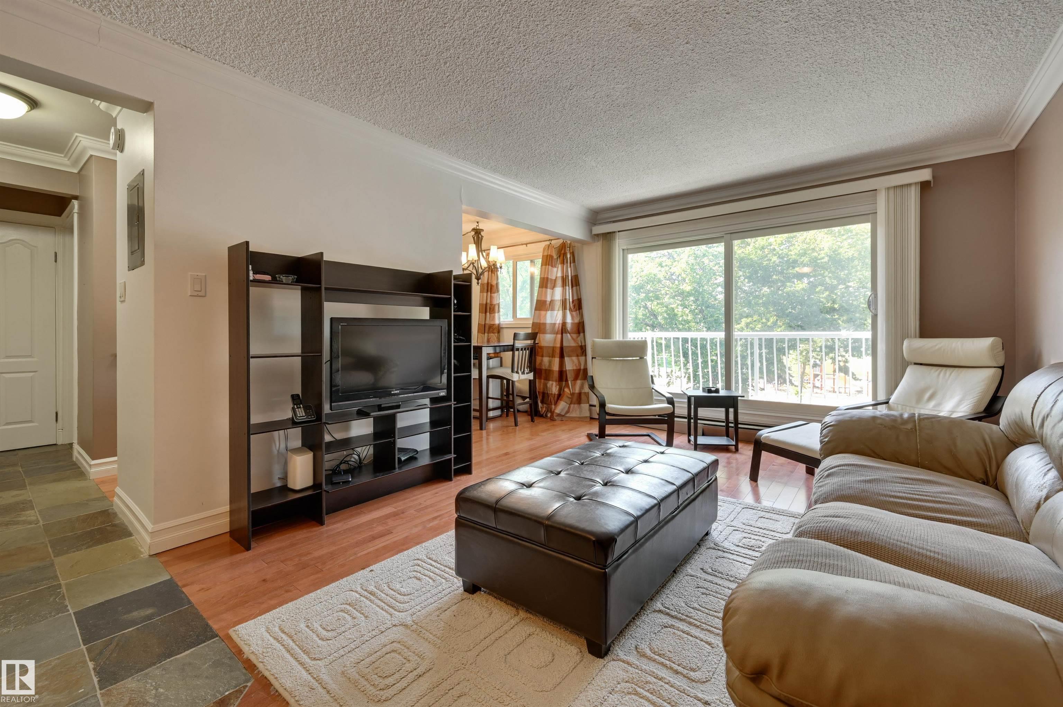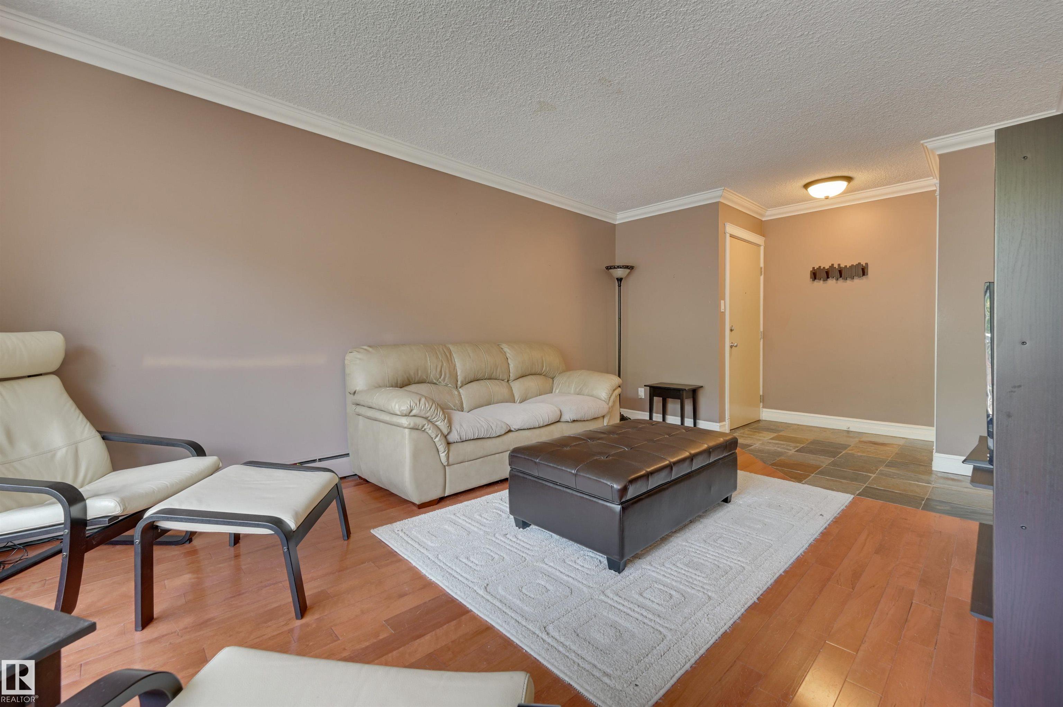Courtesy of Darlene Strang of RE/MAX Real Estate
311 10225 117 Street, Condo for sale in Wîhkwêntôwin Edmonton , Alberta , T5X 1X7
MLS® # E4455344
Intercom Parking-Plug-Ins Patio
RENOVATED TOP FLOOR one bedroom CORNER UNIT in Wîhkwêntôwin! This bright and spacious condo offers an west facing balcony with views over the treelined street and park. Features include in-suite euro-style washer/dryer, hardwood and slate tile flooring, modern doors and trim. The kitchen is equipped with wood cabinetry, stainless steel appliances, quartz countertops, and a tile backsplash. The fully renovated bathroom has slate tile floors and a tile-surround tub/shower combo. Enjoy the privacy of a top-flo...
Essential Information
-
MLS® #
E4455344
-
Property Type
Residential
-
Year Built
1970
-
Property Style
Single Level Apartment
Community Information
-
Area
Edmonton
-
Condo Name
Tara Woods
-
Neighbourhood/Community
Wîhkwêntôwin
-
Postal Code
T5X 1X7
Services & Amenities
-
Amenities
IntercomParking-Plug-InsPatio
Interior
-
Floor Finish
HardwoodSlate
-
Heating Type
Hot WaterNatural Gas
-
Basement
None
-
Goods Included
Dishwasher-Built-InEuro Washer/Dryer ComboRefrigeratorStove-Electric
-
Storeys
3
-
Basement Development
No Basement
Exterior
-
Lot/Exterior Features
Playground NearbyPublic Swimming PoolPublic TransportationSchoolsShopping Nearby
-
Foundation
Concrete Perimeter
-
Roof
Tar & Gravel
Additional Details
-
Property Class
Condo
-
Road Access
Paved
-
Site Influences
Playground NearbyPublic Swimming PoolPublic TransportationSchoolsShopping Nearby
-
Last Updated
7/6/2025 1:1
$592/month
Est. Monthly Payment
Mortgage values are calculated by Redman Technologies Inc based on values provided in the REALTOR® Association of Edmonton listing data feed.
