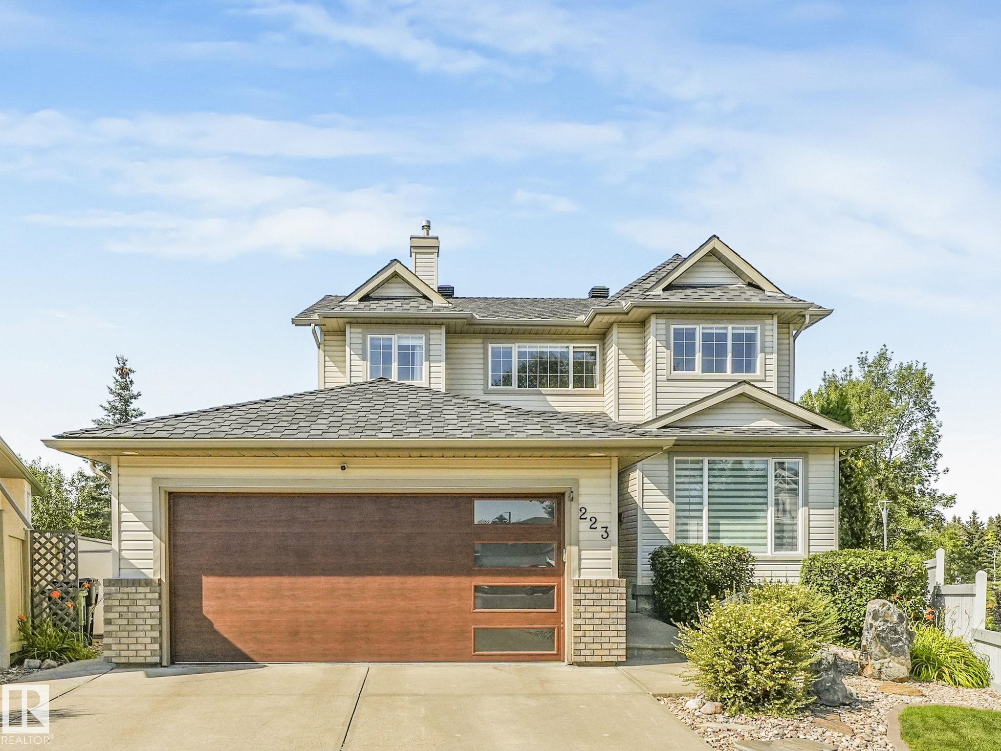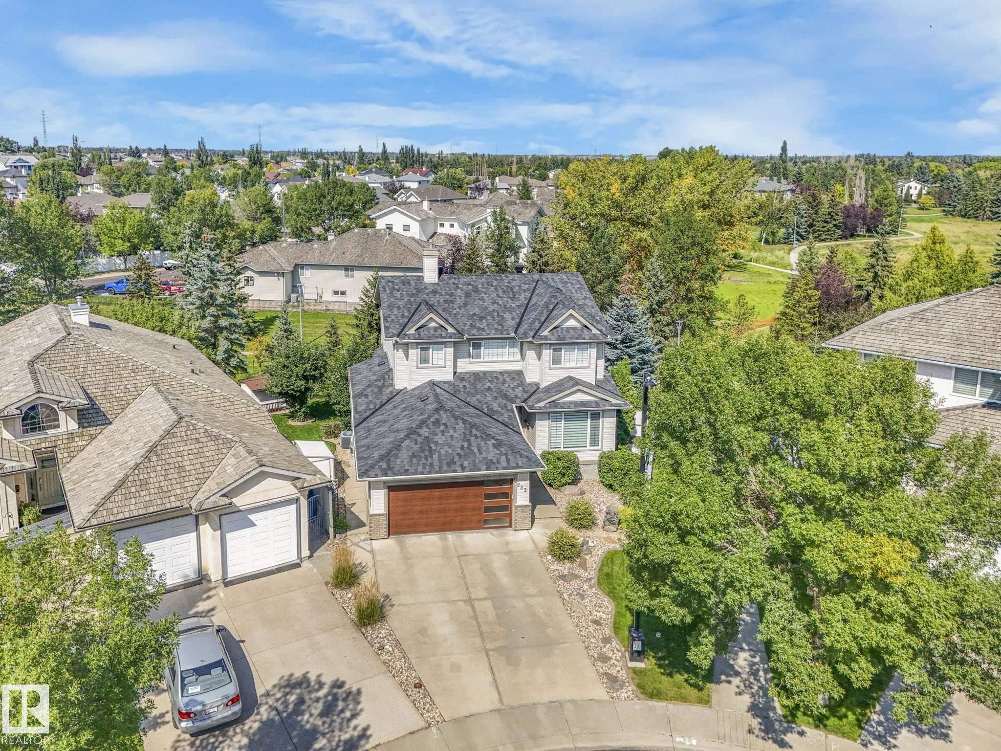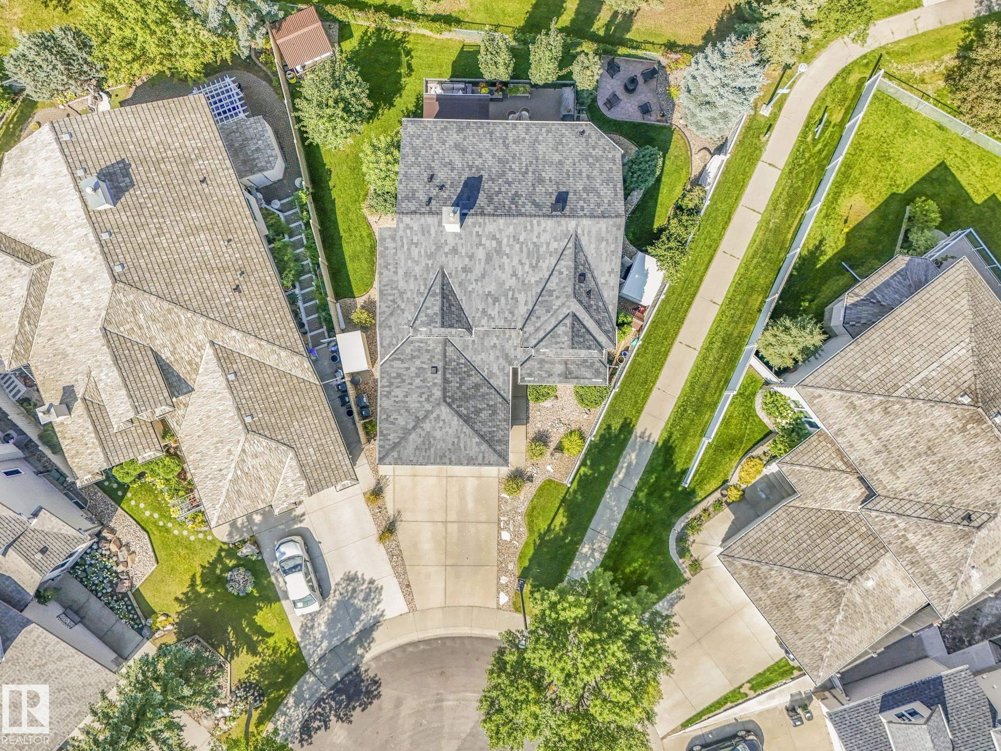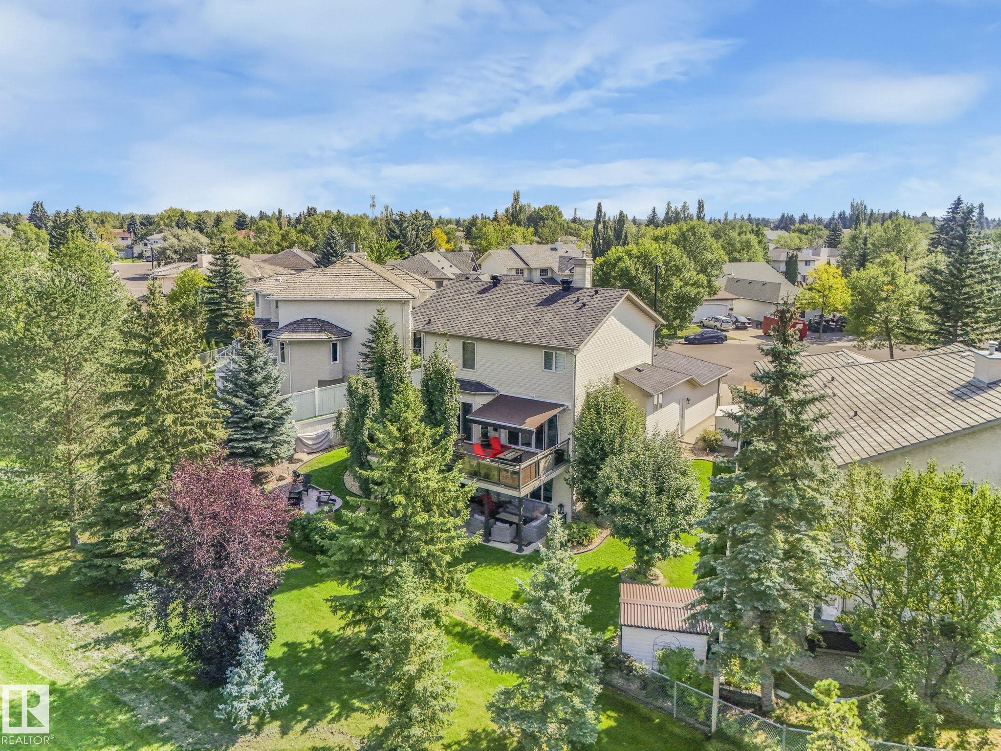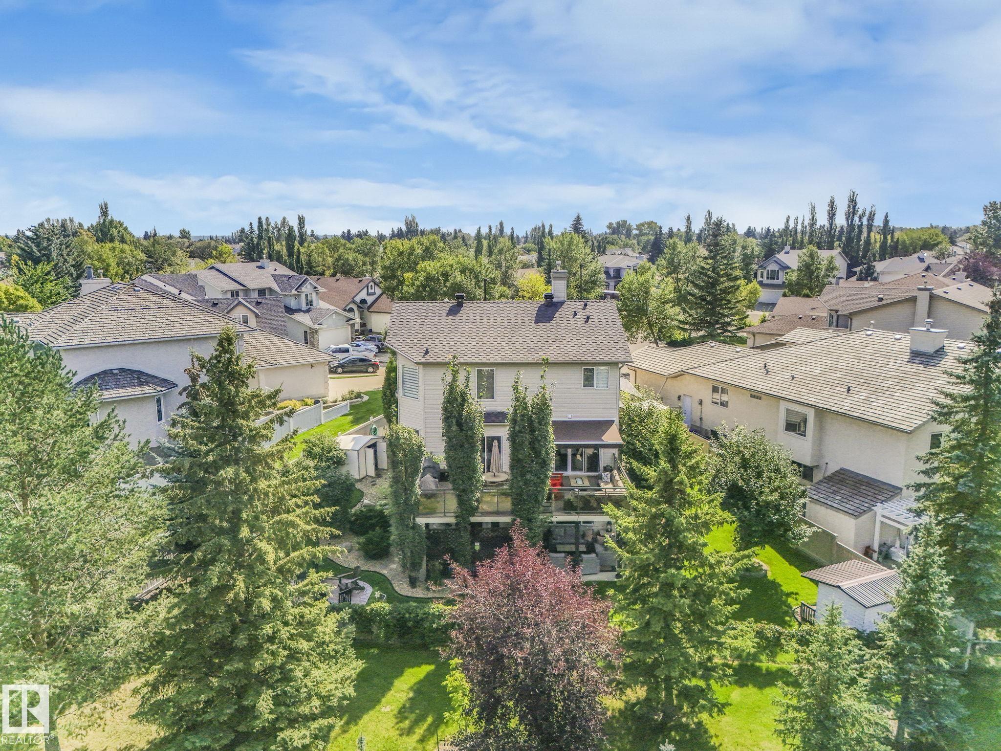Courtesy of Clayton Kostuik of Century 21 Leading
223 ORMSBY ROAD EAST NW, House for sale in Ormsby Place Edmonton , Alberta , T5T 5X5
MLS® # E4455342
Air Conditioner Deck Fire Pit Hot Water Natural Gas No Animal Home No Smoking Home Patio Vinyl Windows Walkout Basement Wall Unit-Built-In Natural Gas BBQ Hookup
*ORMSBY* This property's allure is heightened by stunning landscaping & incredible views of the park, visible from all three levels. This air-conditioned residence is thoughtfully designed with 4 bedrooms plus a den/office & 4 bathrooms. The heart of the home is the kitchen; granite countertops, slate heated floors, custom cabinetry, quality stainless steel appliances. Huge glass doors seamlessly connect the kitchen to a gorgeous oversized deck, creating an effortless flow for family gatherings & entertaini...
Essential Information
-
MLS® #
E4455342
-
Property Type
Residential
-
Year Built
1998
-
Property Style
2 Storey
Community Information
-
Area
Edmonton
-
Postal Code
T5T 5X5
-
Neighbourhood/Community
Ormsby Place
Services & Amenities
-
Amenities
Air ConditionerDeckFire PitHot Water Natural GasNo Animal HomeNo Smoking HomePatioVinyl WindowsWalkout BasementWall Unit-Built-InNatural Gas BBQ Hookup
Interior
-
Floor Finish
CarpetHardwoodSlate
-
Heating Type
Forced Air-1In Floor Heat SystemNatural Gas
-
Basement
Full
-
Goods Included
Air Conditioning-CentralAlarm/Security SystemDishwasher-Built-InDryerGarage ControlGarage OpenerHood FanRefrigeratorStorage ShedStove-GasVacuum SystemsWasherWater SoftenerWindow CoveringsGarage Heater
-
Fireplace Fuel
Gas
-
Basement Development
Fully Finished
Exterior
-
Lot/Exterior Features
Backs Onto Park/TreesCul-De-SacFencedLandscapedPicnic AreaPlayground NearbyPrivate Setting
-
Foundation
Concrete Perimeter
-
Roof
Asphalt ShinglesFiberglass
Additional Details
-
Property Class
Single Family
-
Road Access
Paved
-
Site Influences
Backs Onto Park/TreesCul-De-SacFencedLandscapedPicnic AreaPlayground NearbyPrivate Setting
-
Last Updated
7/6/2025 1:1
$3825/month
Est. Monthly Payment
Mortgage values are calculated by Redman Technologies Inc based on values provided in the REALTOR® Association of Edmonton listing data feed.
