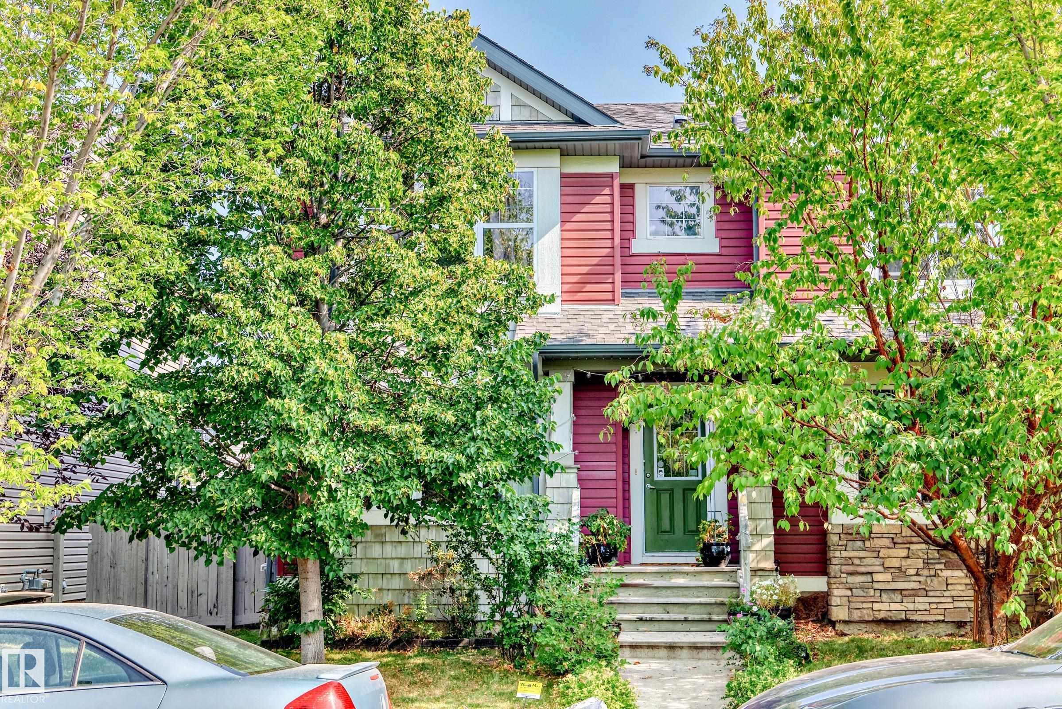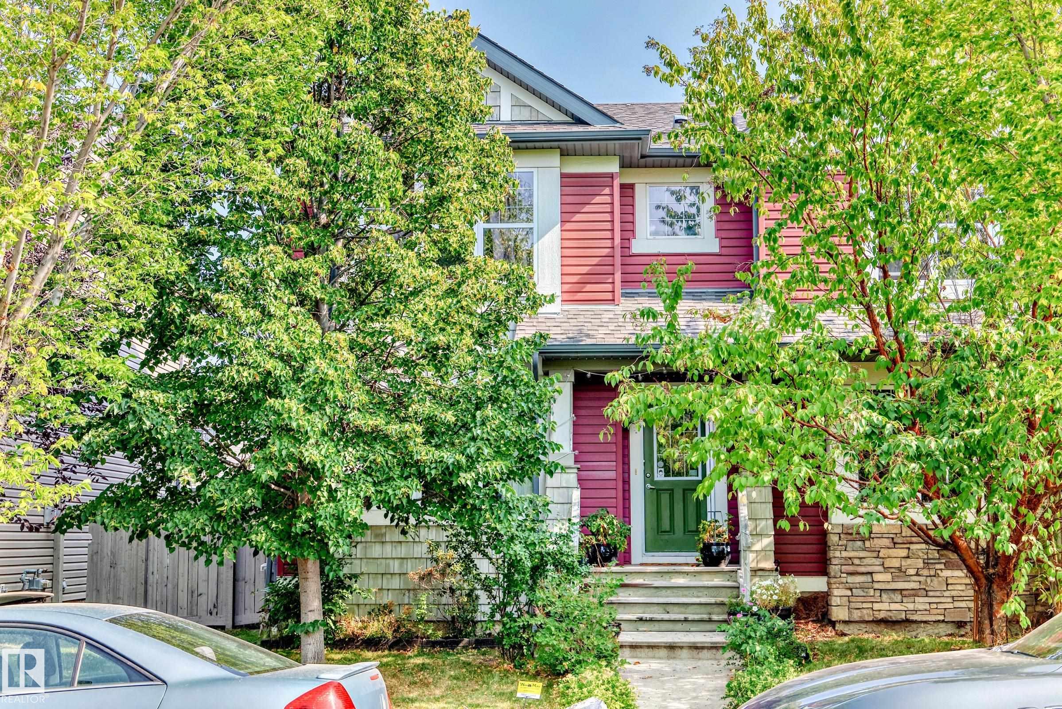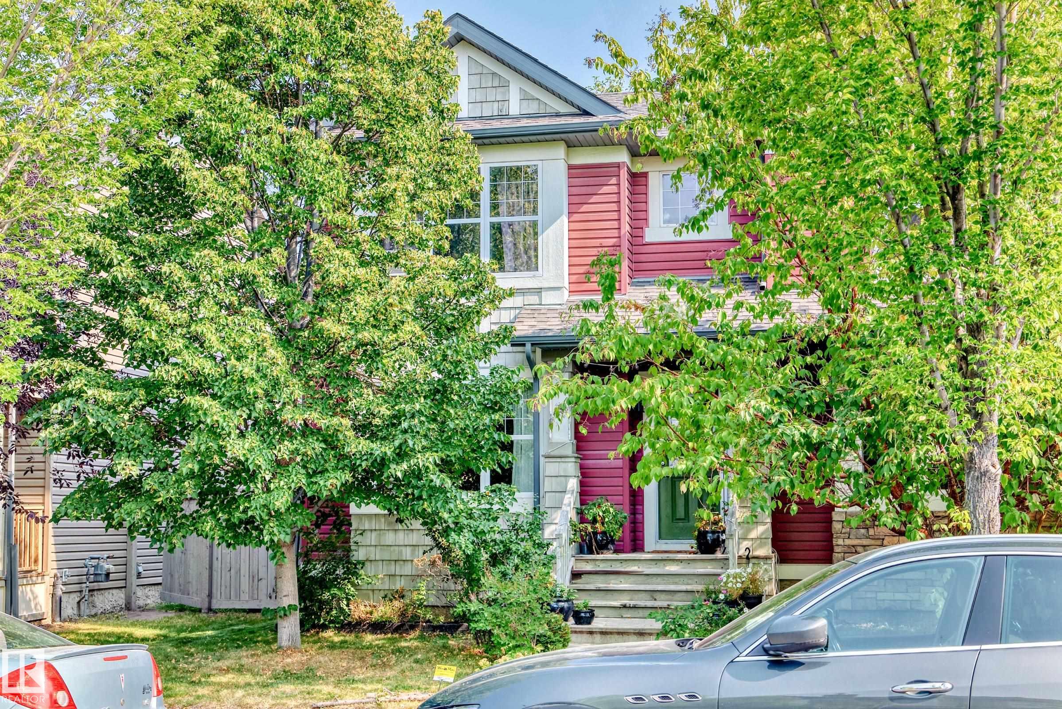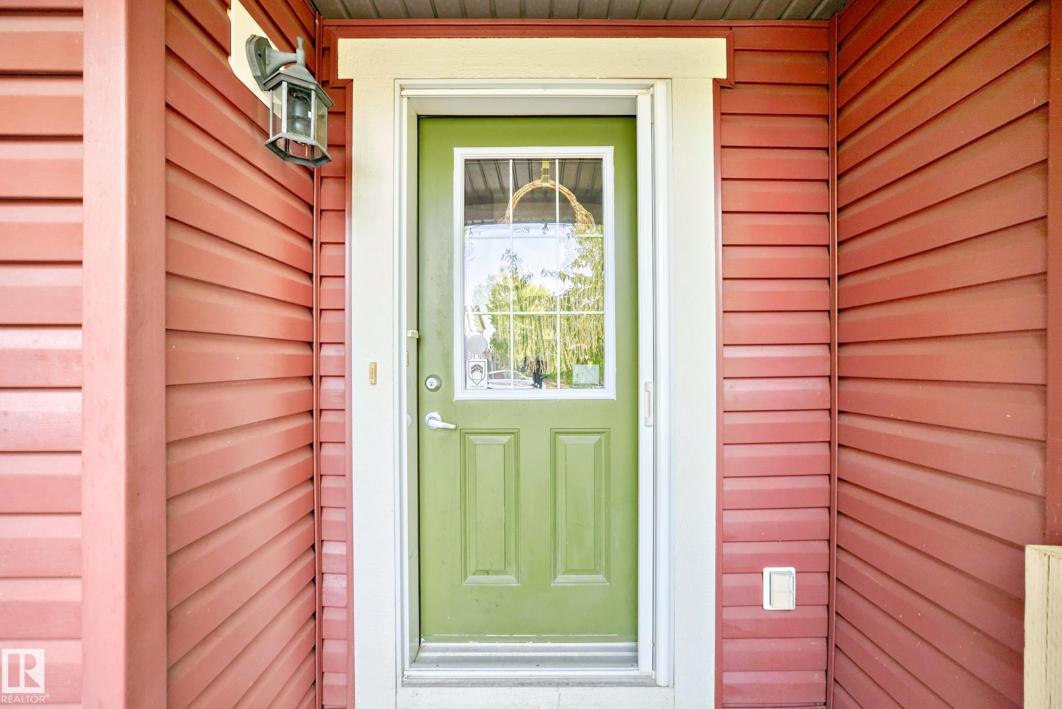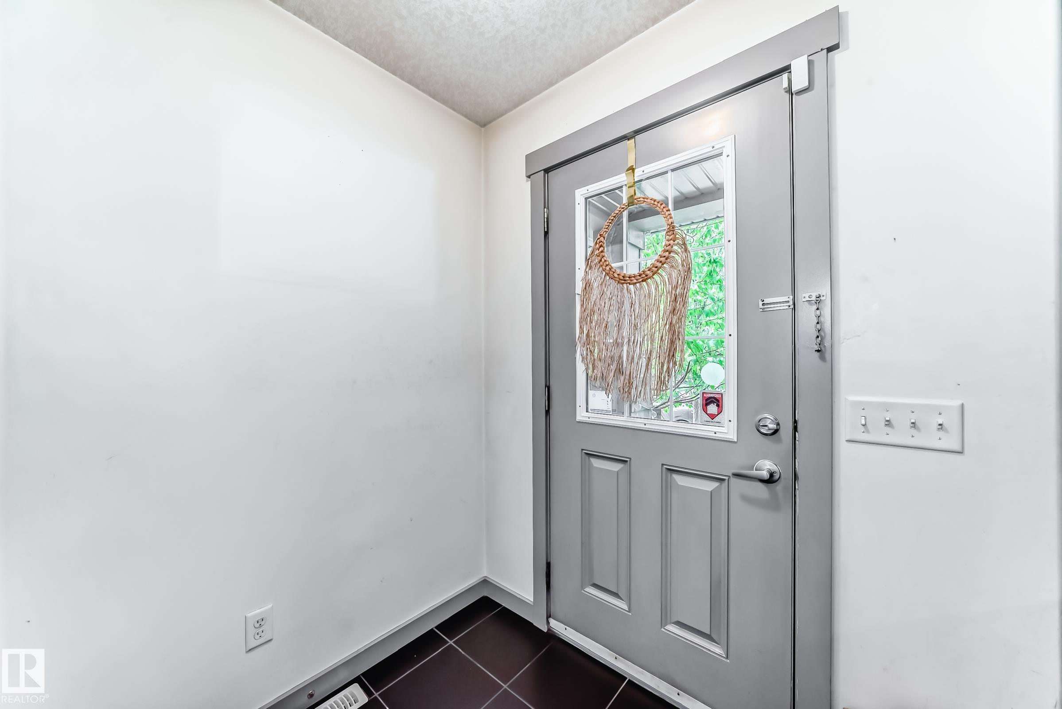Courtesy of Parminder Bassi of Exp Realty
2123 32 Street Edmonton , Alberta , T6T 0K4
MLS® # E4457217
Deck Detectors Smoke No Smoking Home Patio Natural Gas BBQ Hookup
Welcome to this stunning 2 bed + den half duplex in the heart of Laurel. Featuring dark hardwood floors, grey trim, and a sleek open layout, this home exudes modern charm. The kitchen is a chef’s dream with quartz countertops, custom cabinetry, stainless steel appliances, and a hidden pantry with slow-close drawers. Bathrooms offer raised bowl sinks, a rain shower, and a steam shower in the ensuite. All upgrades—including retractable screen doors, 65-gallon hot water tank, and front-load laundry—were though...
Essential Information
-
MLS® #
E4457217
-
Property Type
Residential
-
Year Built
2010
-
Property Style
2 Storey
Community Information
-
Area
Edmonton
-
Postal Code
T6T 0K4
-
Neighbourhood/Community
Laurel
Services & Amenities
-
Amenities
DeckDetectors SmokeNo Smoking HomePatioNatural Gas BBQ Hookup
Interior
-
Floor Finish
CarpetCeramic TileHardwood
-
Heating Type
Forced Air-1Natural Gas
-
Basement Development
Unfinished
-
Goods Included
Dishwasher-Built-InDryerHood FanRefrigeratorStove-GasWasher
-
Basement
Full
Exterior
-
Lot/Exterior Features
Back LaneFencedGolf NearbyLandscapedPlayground NearbyPublic TransportationSchoolsShopping Nearby
-
Foundation
Concrete Perimeter
-
Roof
Asphalt Shingles
Additional Details
-
Property Class
Single Family
-
Road Access
Paved
-
Site Influences
Back LaneFencedGolf NearbyLandscapedPlayground NearbyPublic TransportationSchoolsShopping Nearby
-
Last Updated
8/4/2025 17:23
$1594/month
Est. Monthly Payment
Mortgage values are calculated by Redman Technologies Inc based on values provided in the REALTOR® Association of Edmonton listing data feed.
