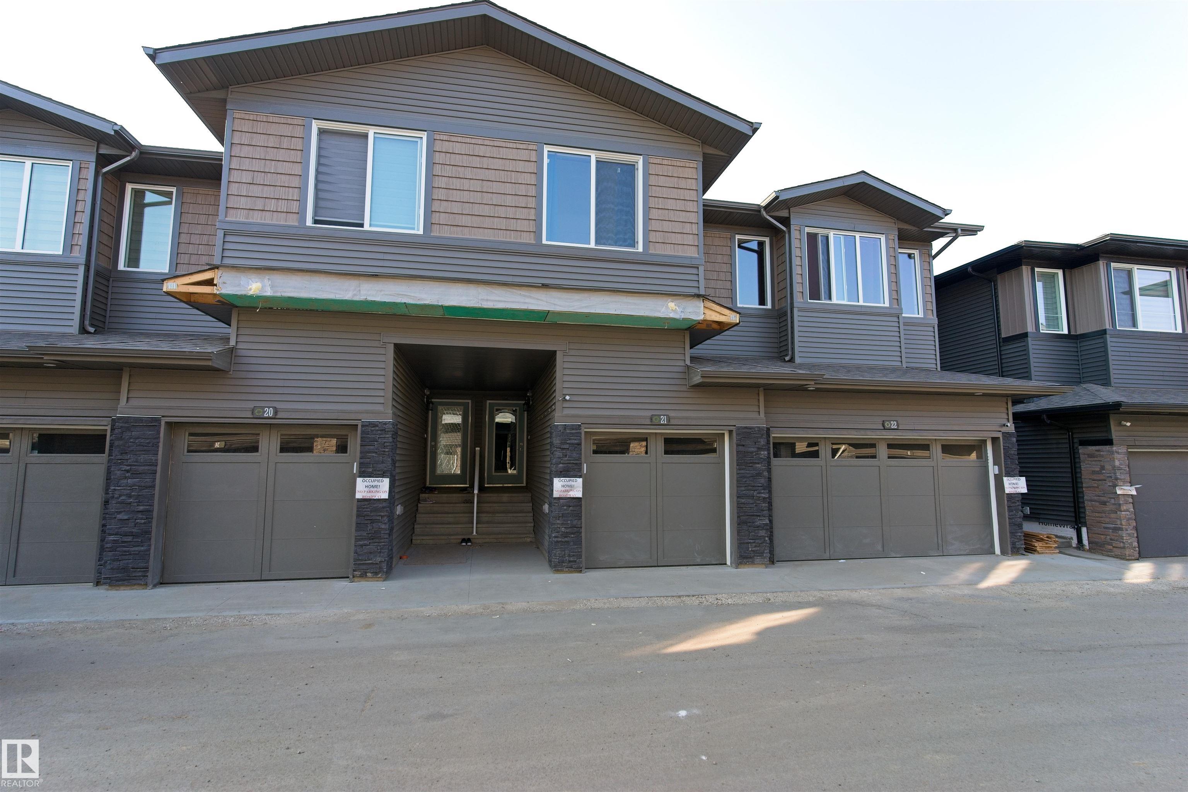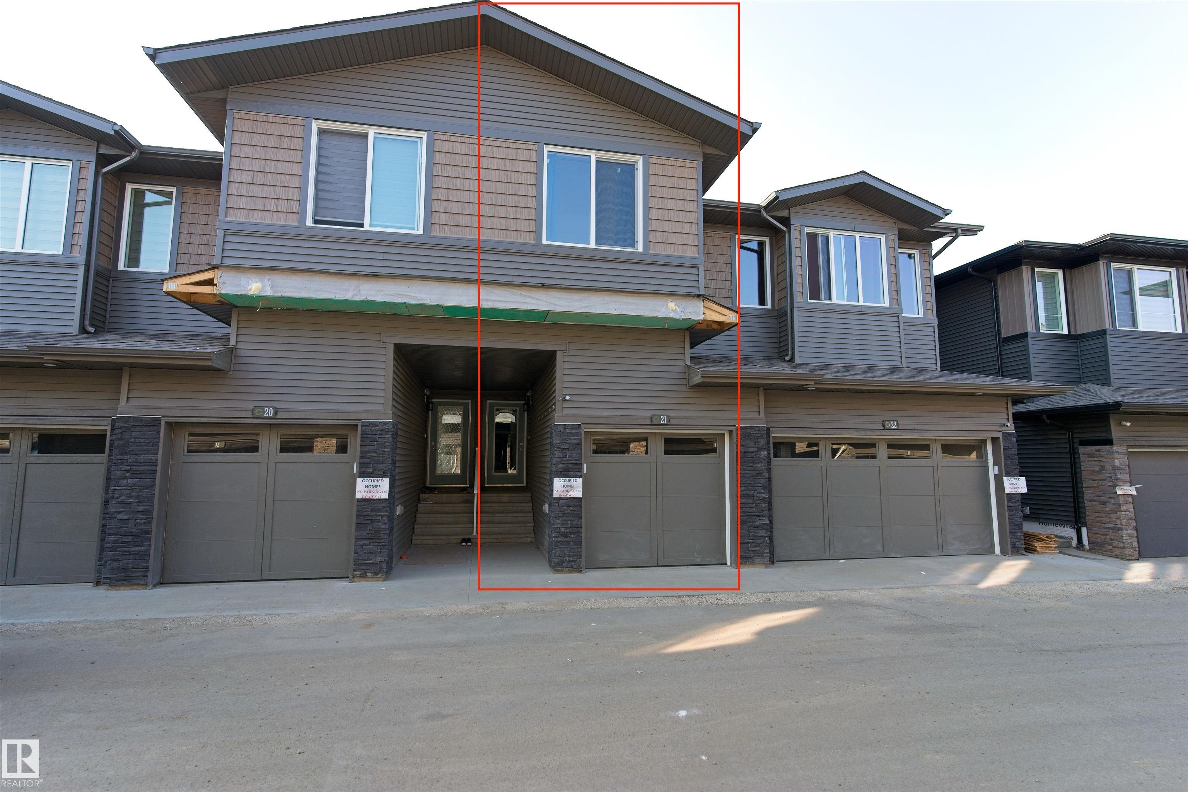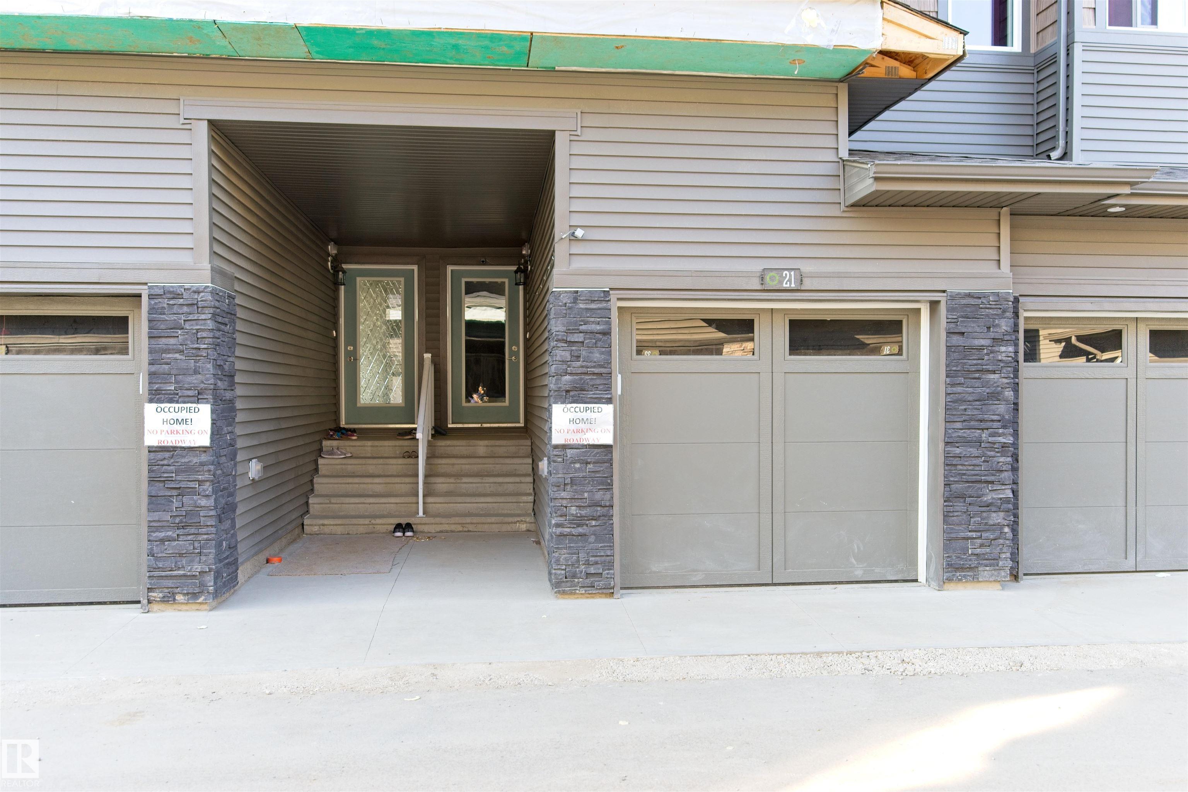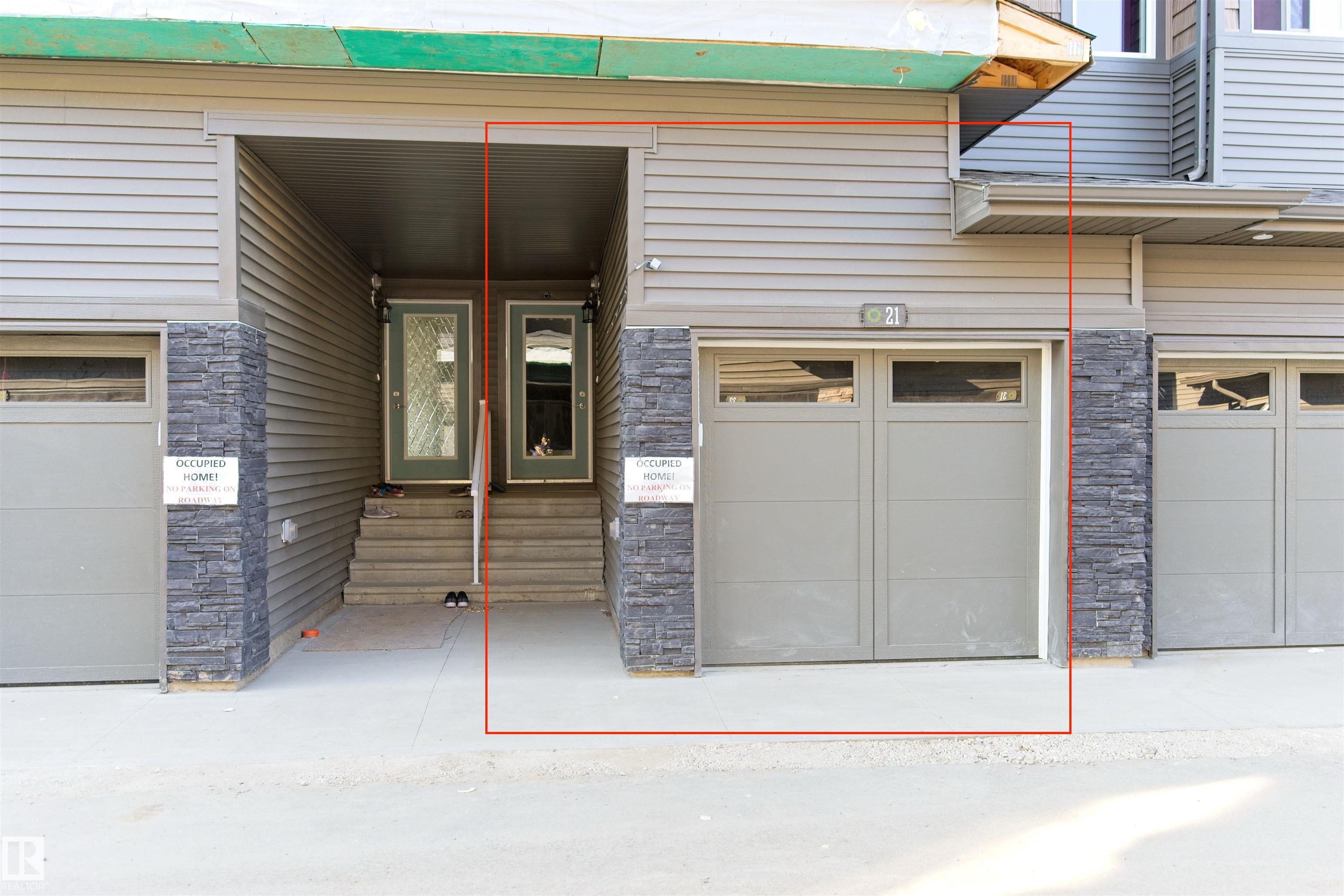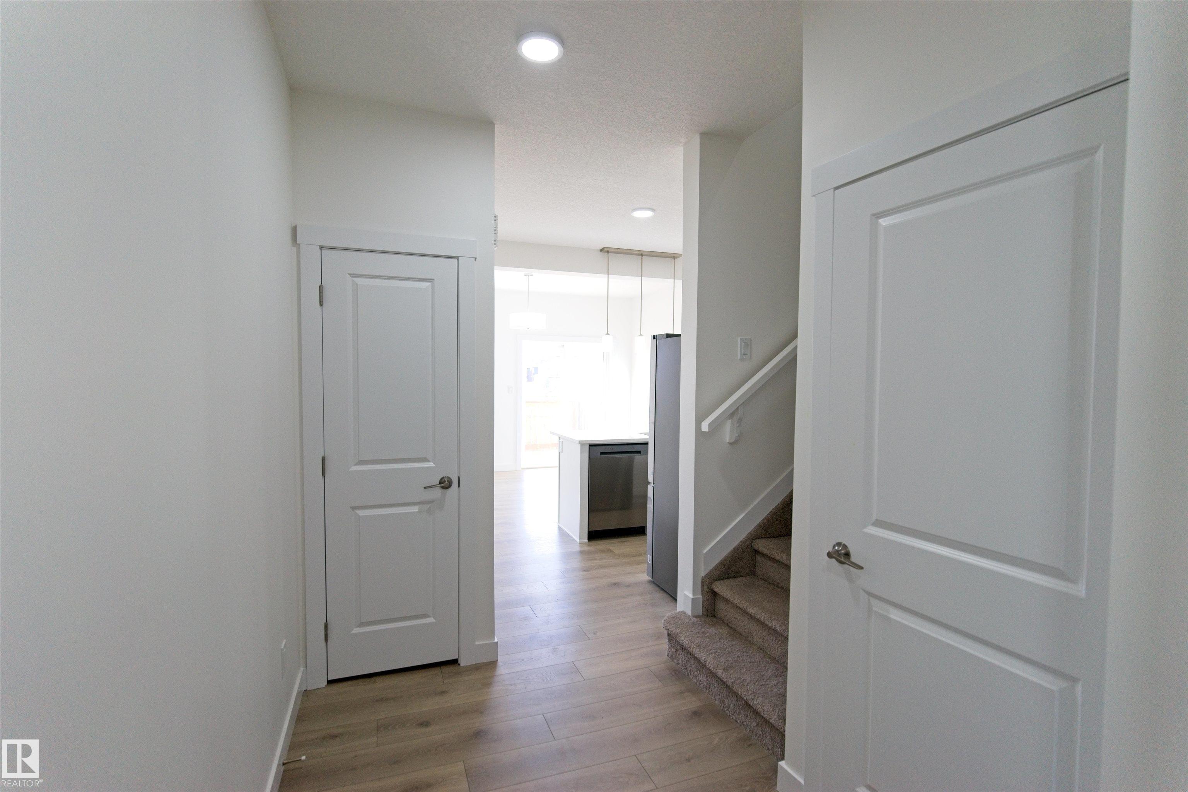Courtesy of Sunil Reddy Etikela of Exp Realty
21 2710 66 St SW, Townhouse for sale in The Orchards At Ellerslie Edmonton , Alberta , T6X 1A3
MLS® # E4459855
Air Conditioner
Welcome to The Orchards at Ellerslie, a vibrant fast growing, family-friendly neighbourhood. The comes comes with 3 beds, 2.5 baths with attached single car garage. The house is designed for modern living, offering a spacious open-concept layout that blends comfort and style with bright main floor features modern kitchen with quartz countertops—perfect for both everyday living and entertaining. Upstairs, you’ll find a generous primary suite complete with a private ensuite, along with two additional bed room...
Essential Information
-
MLS® #
E4459855
-
Property Type
Residential
-
Year Built
2025
-
Property Style
2 Storey
Community Information
-
Area
Edmonton
-
Condo Name
Orchards Crossing
-
Neighbourhood/Community
The Orchards At Ellerslie
-
Postal Code
T6X 1A3
Services & Amenities
-
Amenities
Air Conditioner
Interior
-
Floor Finish
CarpetVinyl Plank
-
Heating Type
Forced Air-1Natural Gas
-
Basement Development
Unfinished
-
Goods Included
Dishwasher-Built-InMicrowave Hood FanRefrigeratorStacked Washer/DryerStove-ElectricSee Remarks
-
Basement
Full
Exterior
-
Lot/Exterior Features
SchoolsShopping Nearby
-
Foundation
Concrete Perimeter
-
Roof
Asphalt Shingles
Additional Details
-
Property Class
Condo
-
Road Access
Concrete
-
Site Influences
SchoolsShopping Nearby
-
Last Updated
8/0/2025 14:35
$1594/month
Est. Monthly Payment
Mortgage values are calculated by Redman Technologies Inc based on values provided in the REALTOR® Association of Edmonton listing data feed.
