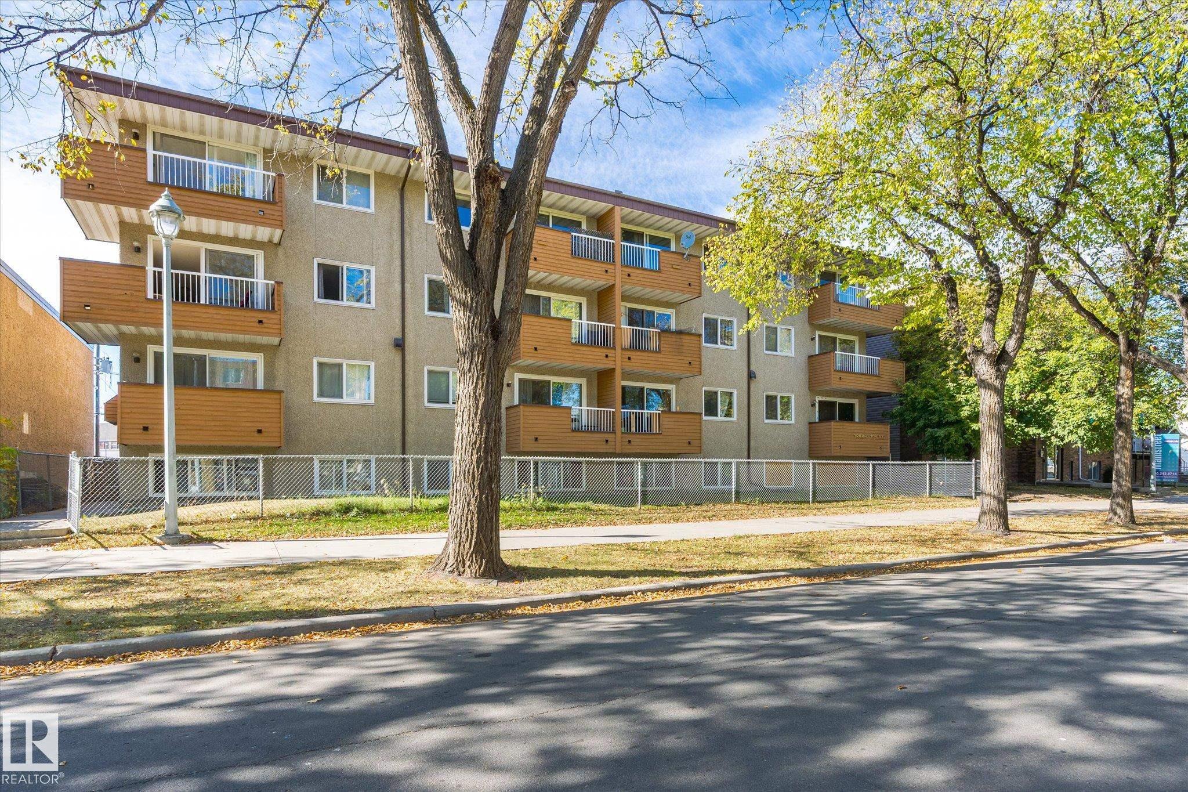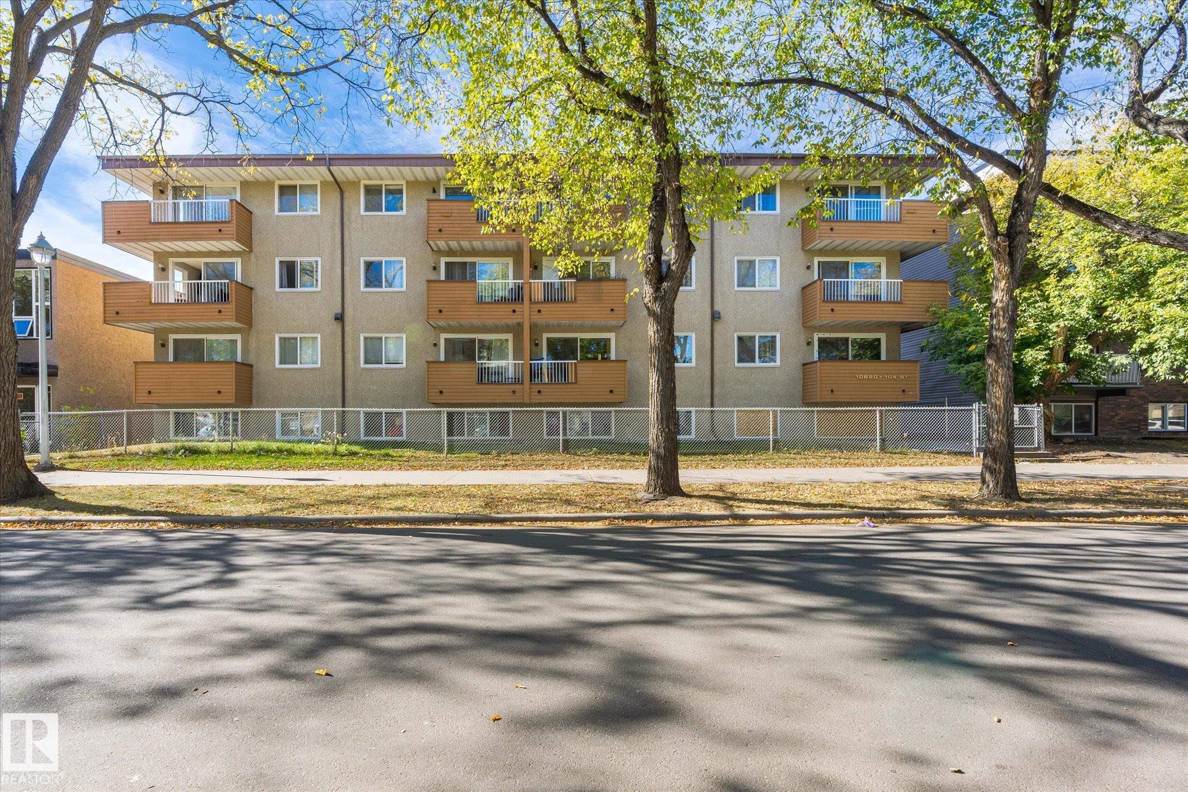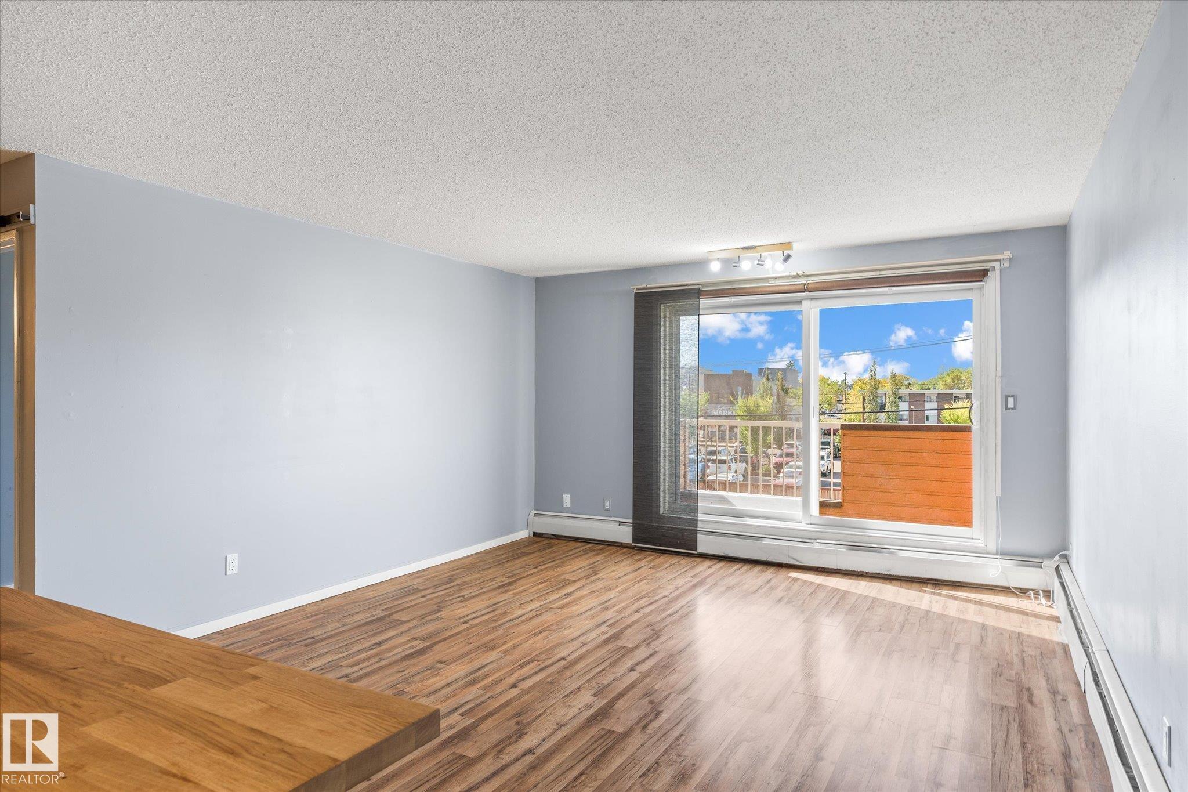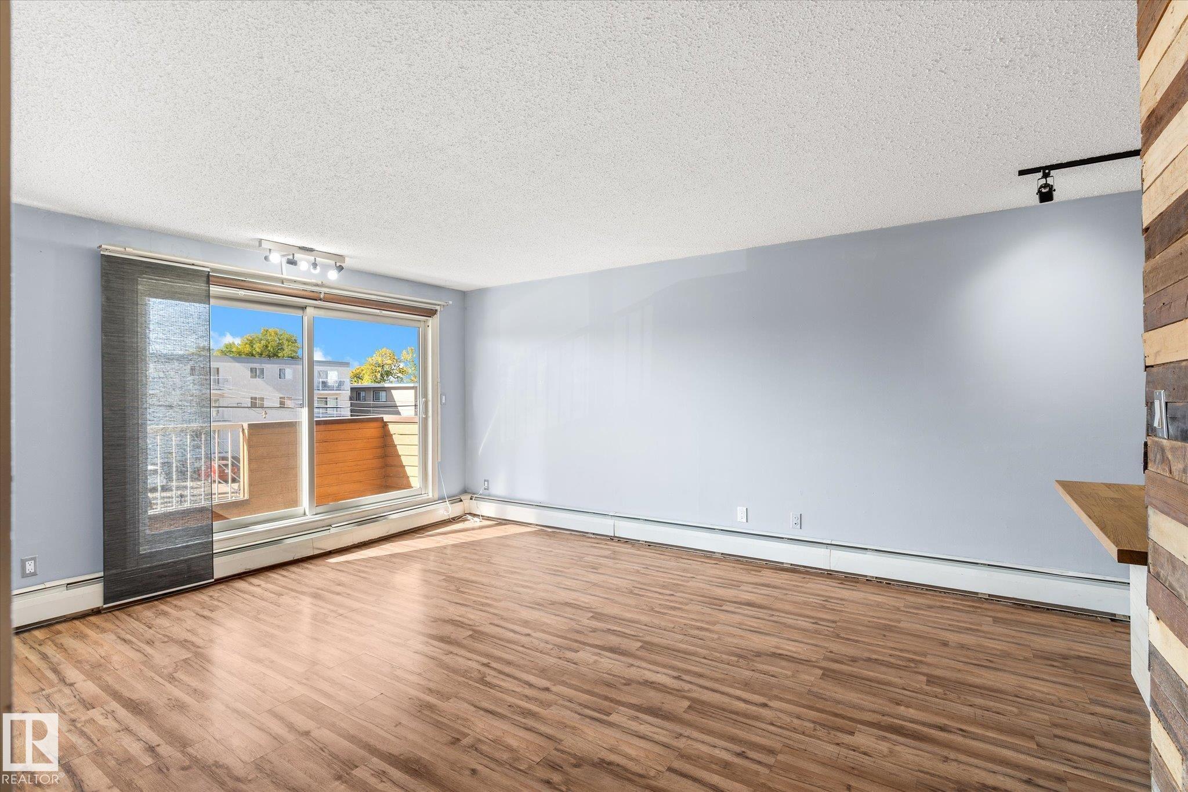Courtesy of Daniel Garth of Garth Realty Group Inc.
202 10620 104 Street, Condo for sale in Central Mcdougall Edmonton , Alberta , T5H 2W2
MLS® # E4459727
Deck No Animal Home No Smoking Home Parking-Extra Security Door Storage-In-Suite Vinyl Windows
Welcome to College Suite! Located on the second floor, this ONE BEDROOM + ONE FULL BATH suite is a generous 656 SqFt. Walk through the front door of this gorgeous home and you are welcomed by an open concept kitchen & living space. Enjoy a modern kitchen offering large countertops and substantial cupboard storage. PLENTY of extra storage in suite. Walkout west-facing deck is perfectly quiet. The building itself is situated in a prime downtown Edmonton location, a stone's throw to ample shopping and ALL amen...
Essential Information
-
MLS® #
E4459727
-
Property Type
Residential
-
Year Built
1979
-
Property Style
Single Level Apartment
Community Information
-
Area
Edmonton
-
Condo Name
College Suite
-
Neighbourhood/Community
Central Mcdougall
-
Postal Code
T5H 2W2
Services & Amenities
-
Amenities
DeckNo Animal HomeNo Smoking HomeParking-ExtraSecurity DoorStorage-In-SuiteVinyl Windows
Interior
-
Floor Finish
CarpetLaminate Flooring
-
Heating Type
BaseboardNatural Gas
-
Basement
None
-
Goods Included
Dishwasher-Built-InDryerRefrigeratorStove-ElectricWindow Coverings
-
Storeys
4
-
Basement Development
No Basement
Exterior
-
Lot/Exterior Features
Back LanePlayground NearbyPublic TransportationSchoolsShopping NearbyView DowntownSee Remarks
-
Foundation
Concrete Perimeter
-
Roof
Tar & Gravel
Additional Details
-
Property Class
Condo
-
Road Access
Paved
-
Site Influences
Back LanePlayground NearbyPublic TransportationSchoolsShopping NearbyView DowntownSee Remarks
-
Last Updated
8/5/2025 21:12
$410/month
Est. Monthly Payment
Mortgage values are calculated by Redman Technologies Inc based on values provided in the REALTOR® Association of Edmonton listing data feed.




