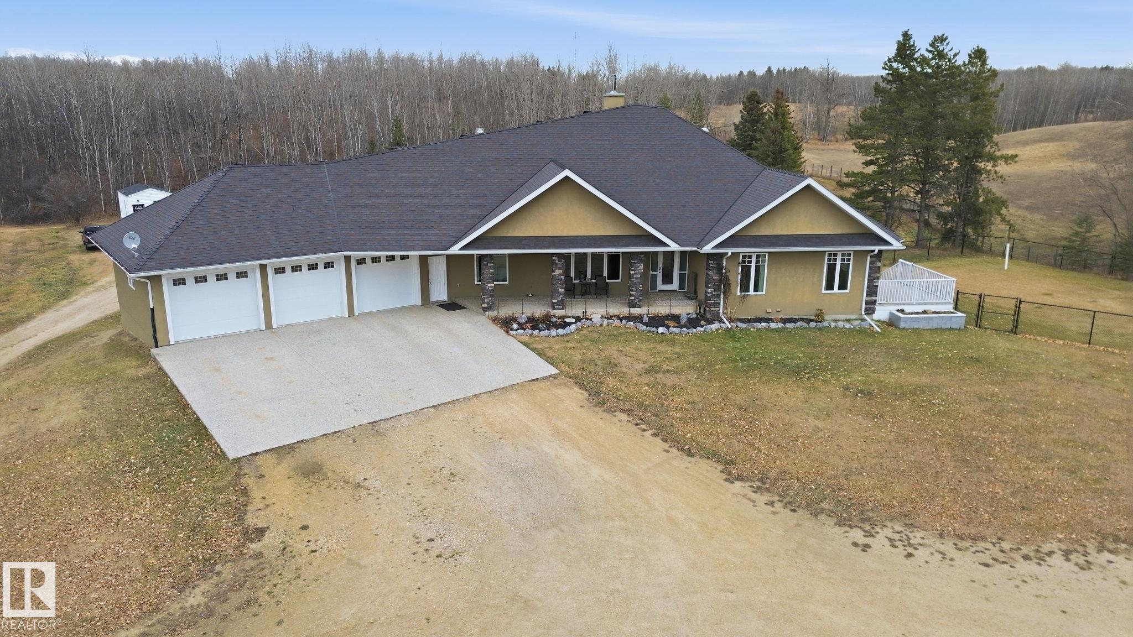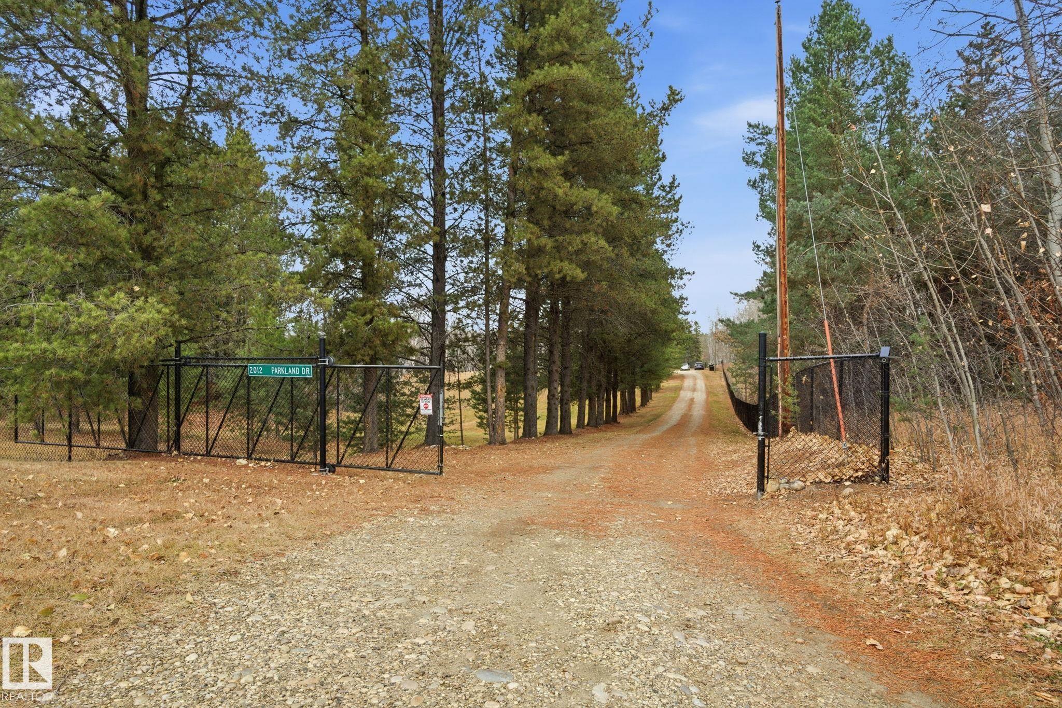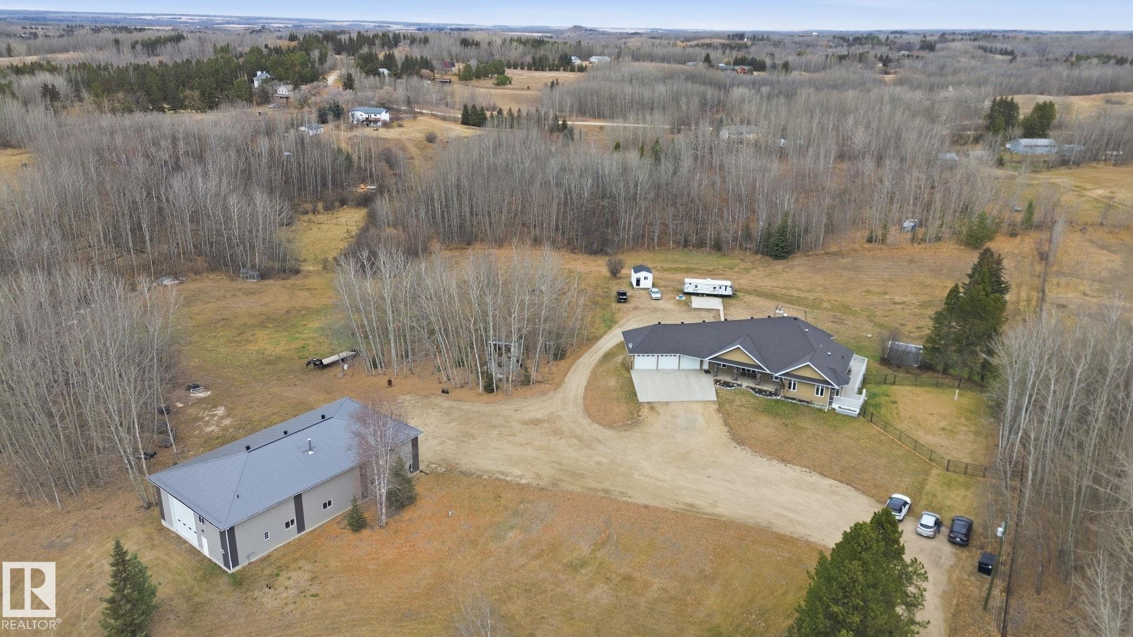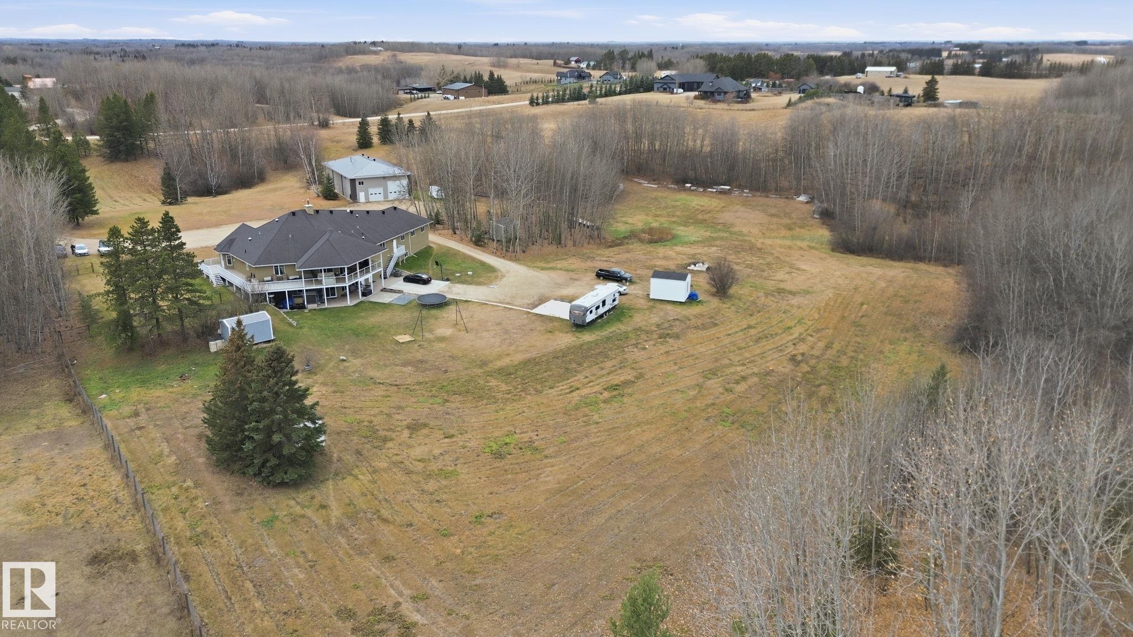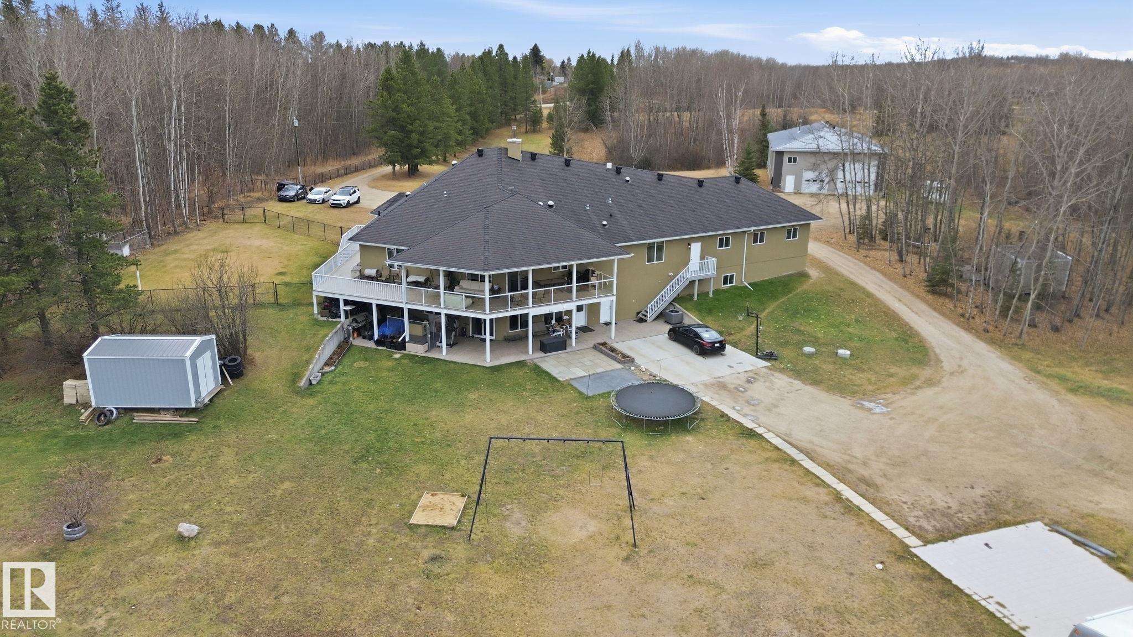Courtesy of Lee Smithson of RE/MAX Real Estate
2012 PARKLAND Drive, House for sale in None Rural Parkland County , Alberta , T7Y 2S1
MLS® # E4465129
Air Conditioner Deck Dog Run-Fenced In Front Porch Hot Water Natural Gas Vaulted Ceiling Walkout Basement Workshop
Multi family living on just under 11 acres out of subdivision by Blueberry School! This custom home has been built from the foundation up with attention to detail incl fir plywood construction, dbl studded ext. walls & roxul insulated interior walls. Main floor family room, 2 way wood burning fireplace to the open concept kitchen, dining & living room. Master bedroom has gas fireplace and private deck. The 5 piece ensuite & walk through closet with 2nd access to laundry room. Spare bedroom, full bath, 2 off...
Essential Information
-
MLS® #
E4465129
-
Property Type
Residential
-
Total Acres
10.98
-
Year Built
2012
-
Property Style
Bungalow
Community Information
-
Area
Parkland
-
Postal Code
T7Y 2S1
-
Neighbourhood/Community
None
Services & Amenities
-
Amenities
Air ConditionerDeckDog Run-Fenced InFront PorchHot Water Natural GasVaulted CeilingWalkout BasementWorkshop
-
Water Supply
Drilled Well
-
Parking
220 Volt WiringShopTriple Garage AttachedSee Remarks
Interior
-
Floor Finish
CarpetCeramic TileLinoleum
-
Heating Type
Forced Air-2Natural Gas
-
Basement Development
Fully Finished
-
Goods Included
Air Conditioning-CentralGarage ControlGarage OpenerMicrowave Hood FanStove-Countertop ElectricVacuum System AttachmentsVacuum SystemsWater SoftenerDryer-TwoRefrigerators-TwoWashers-TwoDishwasher-TwoOven Built-In-TwoStove-Induction
-
Basement
Full
Exterior
-
Lot/Exterior Features
Backs Onto Park/TreesFencedLow Maintenance LandscapePlayground NearbyPrivate SettingSchools
-
Foundation
Concrete Perimeter
Additional Details
-
Sewer Septic
Tank & Straight Discharge
-
Site Influences
Backs Onto Park/TreesFencedLow Maintenance LandscapePlayground NearbyPrivate SettingSchools
-
Last Updated
10/1/2025 18:43
-
Property Class
Country Residential
-
Road Access
Paved
$10014/month
Est. Monthly Payment
Mortgage values are calculated by Redman Technologies Inc based on values provided in the REALTOR® Association of Edmonton listing data feed.
