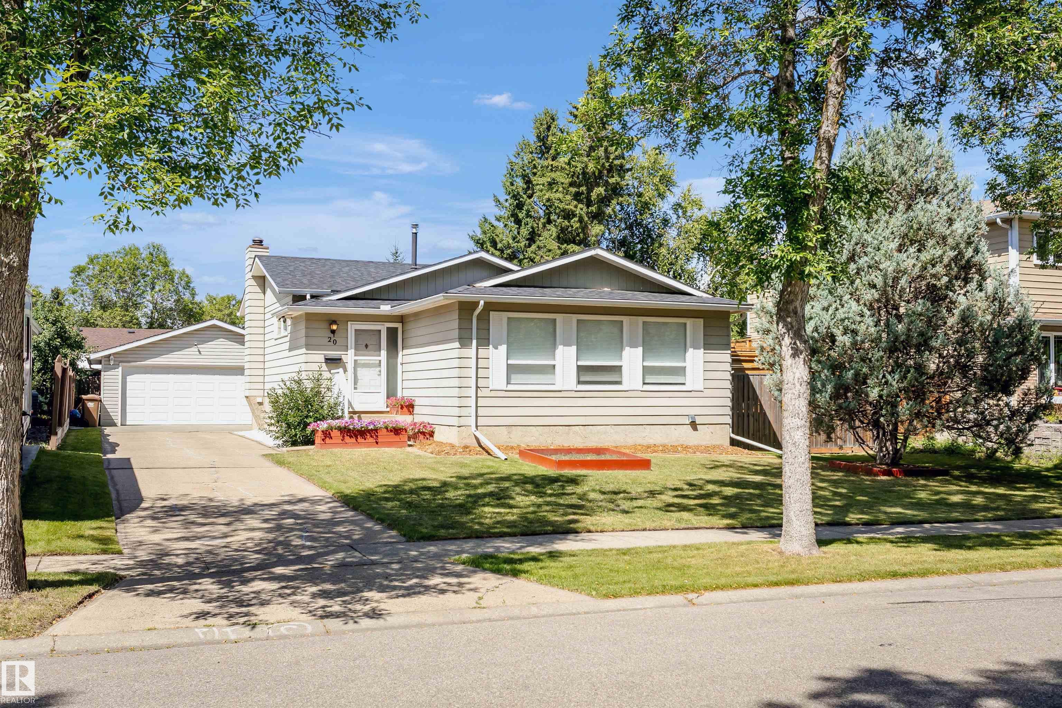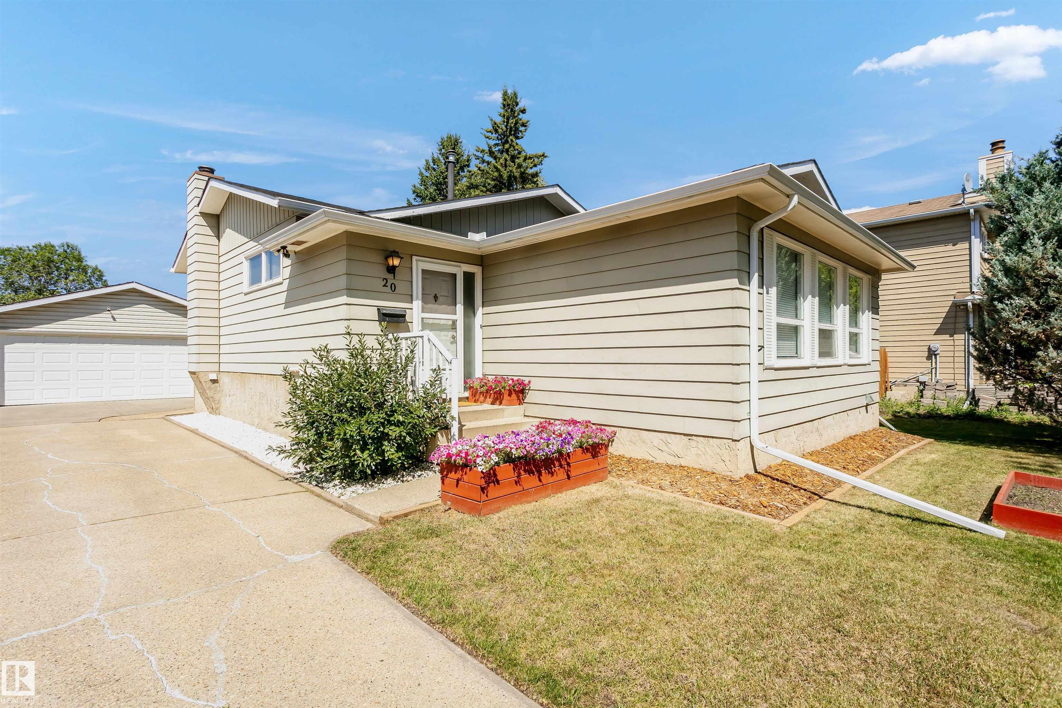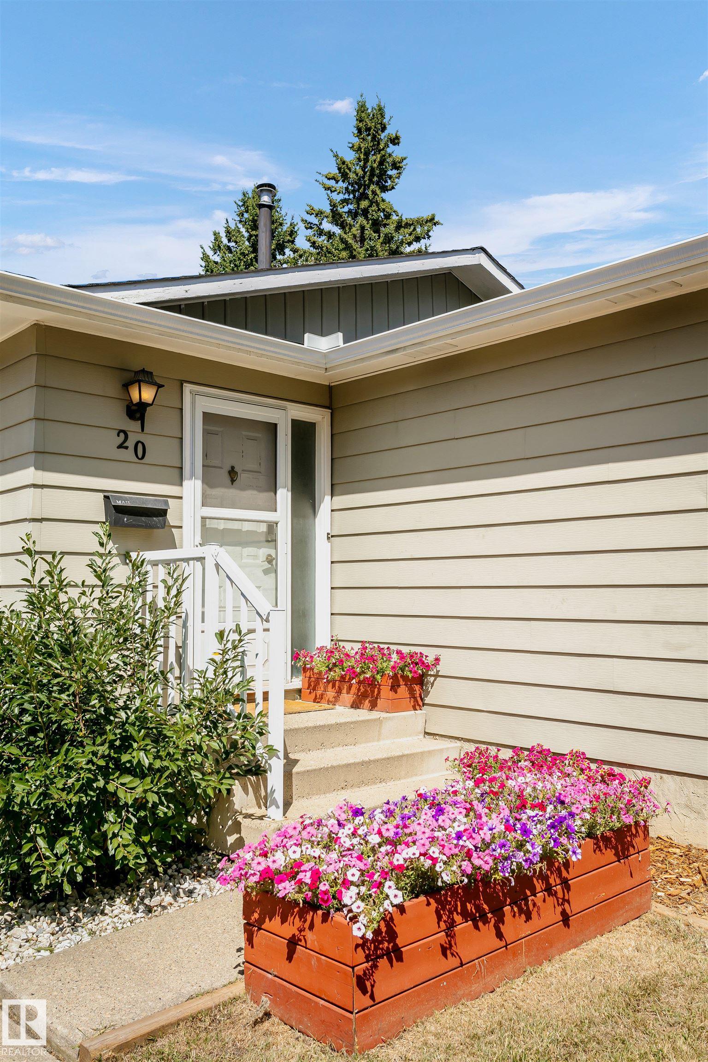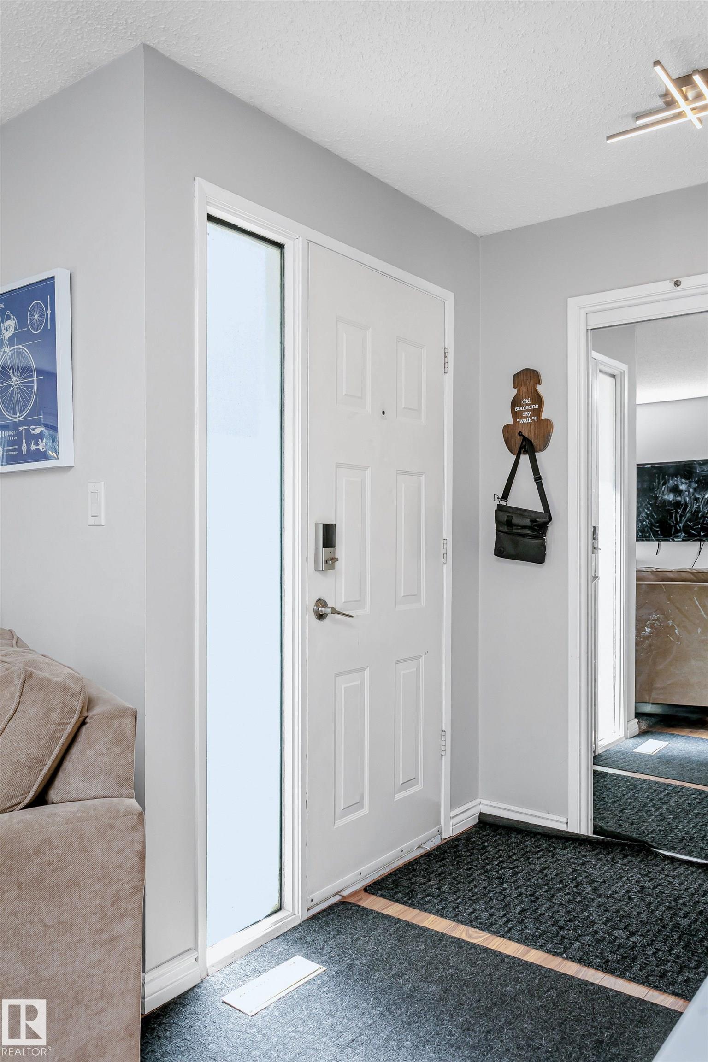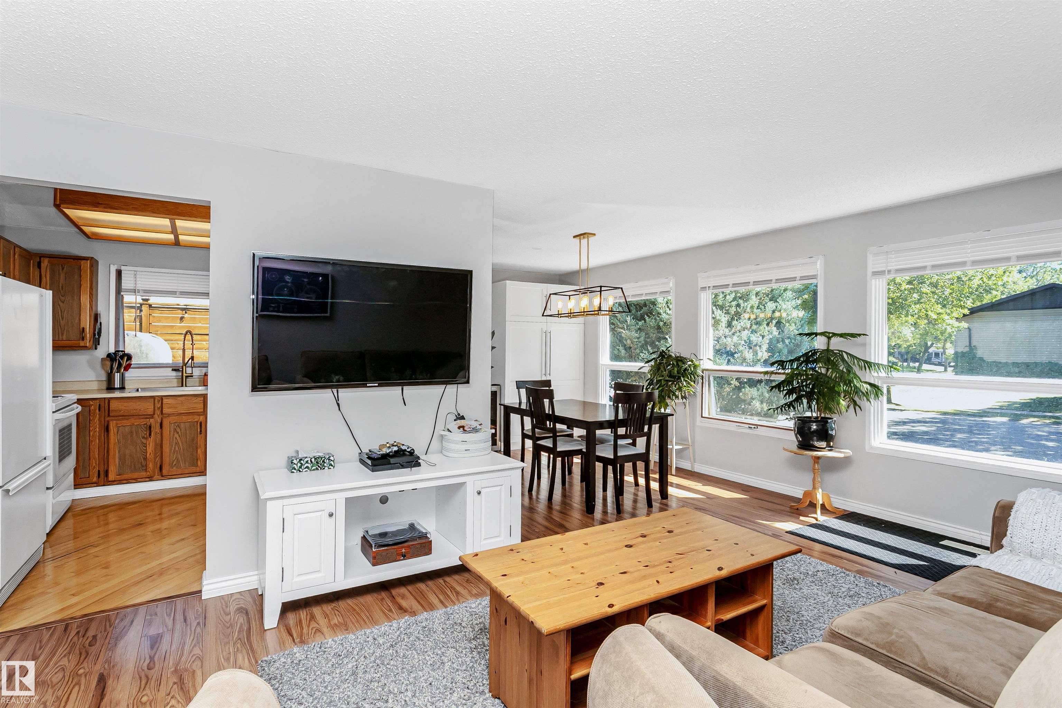Courtesy of Johnny Marano of Homes & Gardens Real Estate Limited
20 ASH Crescent, House for sale in Akinsdale St. Albert , Alberta , T8N 3J3
MLS® # E4452159
Off Street Parking Deck Detectors Smoke No Smoking Home Natural Gas BBQ Hookup
Tucked away on a quiet, tree-lined Cres. in desirable Akinsdale, this BEAUTIFULLY UPDATED 4-level split offers space, style, & a prime location just steps from parks, schools, shopping, & quick access to A.HENDAY. The BRIGHT main floor features an open living & dining area, plus a SPACIOUS kitchen W/ ample cabinets, SS single basin sink & High-end designer faucet. UPGRADES include shingles, furnace, flooring, fencing, insulation, eavestrough, & more! Upstairs, the primary is fit for a KING BED boasting dual...
Essential Information
-
MLS® #
E4452159
-
Property Type
Residential
-
Year Built
1983
-
Property Style
4 Level Split
Community Information
-
Area
St. Albert
-
Postal Code
T8N 3J3
-
Neighbourhood/Community
Akinsdale
Services & Amenities
-
Amenities
Off Street ParkingDeckDetectors SmokeNo Smoking HomeNatural Gas BBQ Hookup
Interior
-
Floor Finish
CarpetHardwoodVinyl Plank
-
Heating Type
Forced Air-1Natural Gas
-
Basement
Full
-
Goods Included
Dishwasher-Built-InDryerFan-CeilingGarage OpenerHood FanOven-Built-InOven-MicrowaveRefrigeratorStove-ElectricWasherWindow Coverings
-
Fireplace Fuel
Wood
-
Basement Development
Partly Finished
Exterior
-
Lot/Exterior Features
FencedFlat SiteLow Maintenance LandscapePlayground NearbyPrivate SettingPublic Swimming PoolPublic TransportationSchoolsShopping NearbyTreed Lot
-
Foundation
Concrete Perimeter
-
Roof
Asphalt Shingles
Additional Details
-
Property Class
Single Family
-
Road Access
Paved Driveway to House
-
Site Influences
FencedFlat SiteLow Maintenance LandscapePlayground NearbyPrivate SettingPublic Swimming PoolPublic TransportationSchoolsShopping NearbyTreed Lot
-
Last Updated
7/6/2025 6:30
$2118/month
Est. Monthly Payment
Mortgage values are calculated by Redman Technologies Inc based on values provided in the REALTOR® Association of Edmonton listing data feed.
