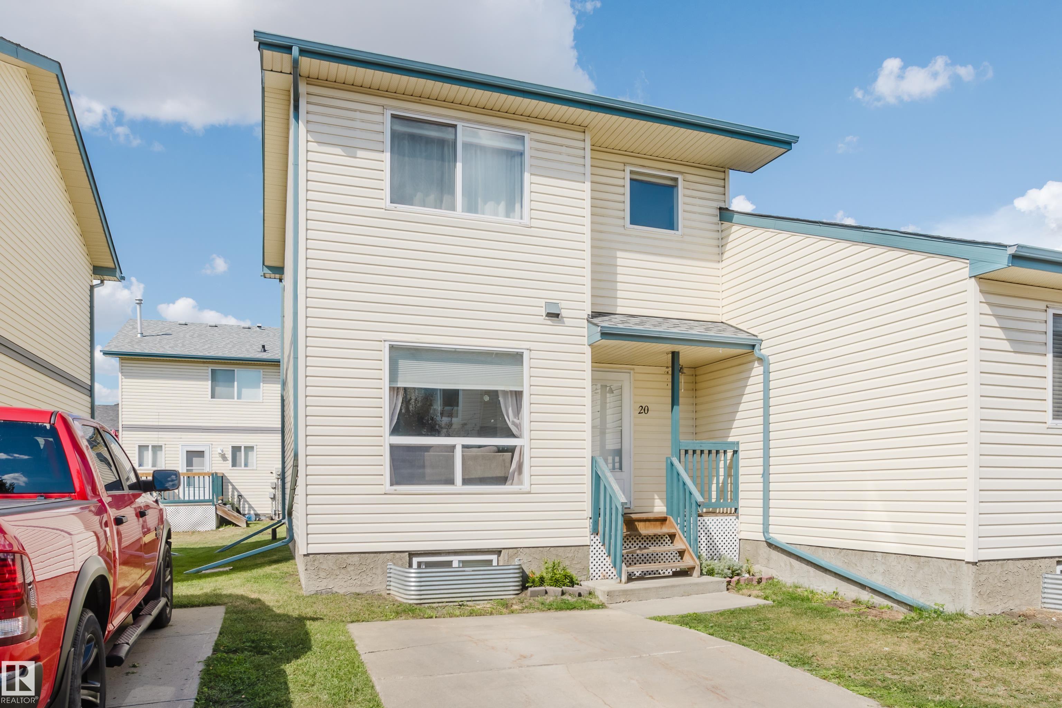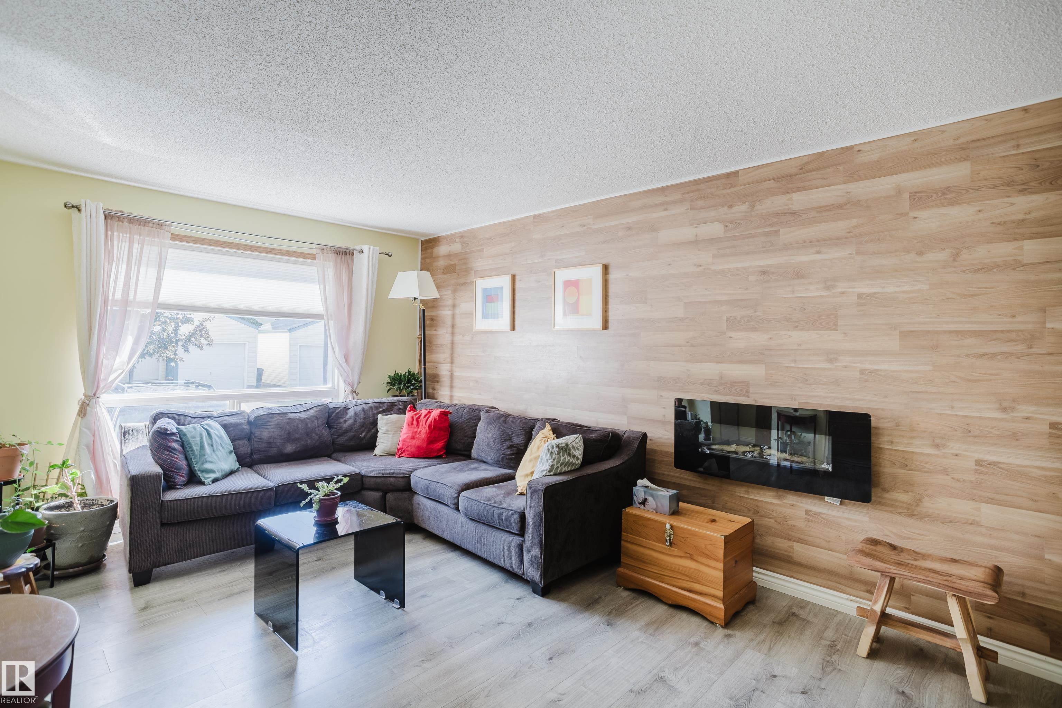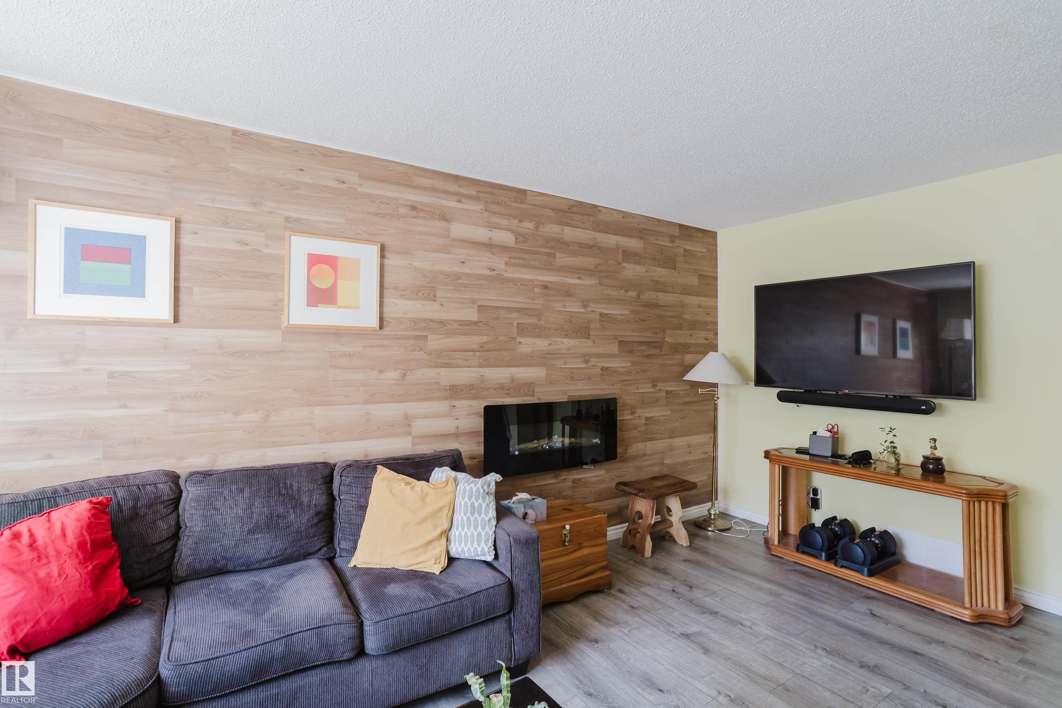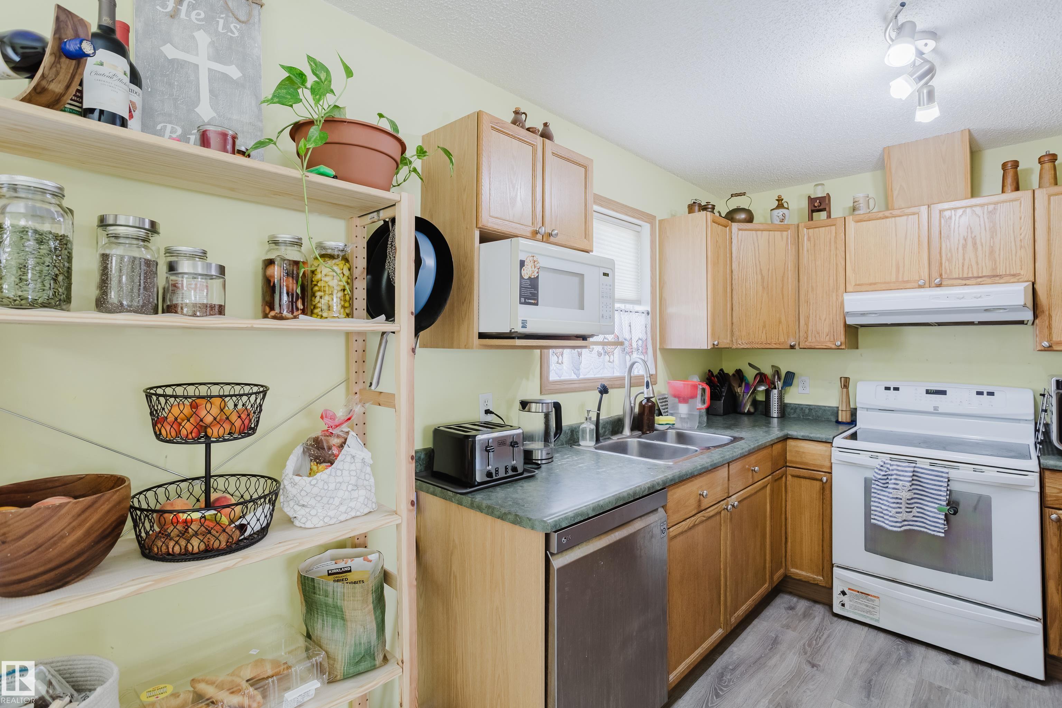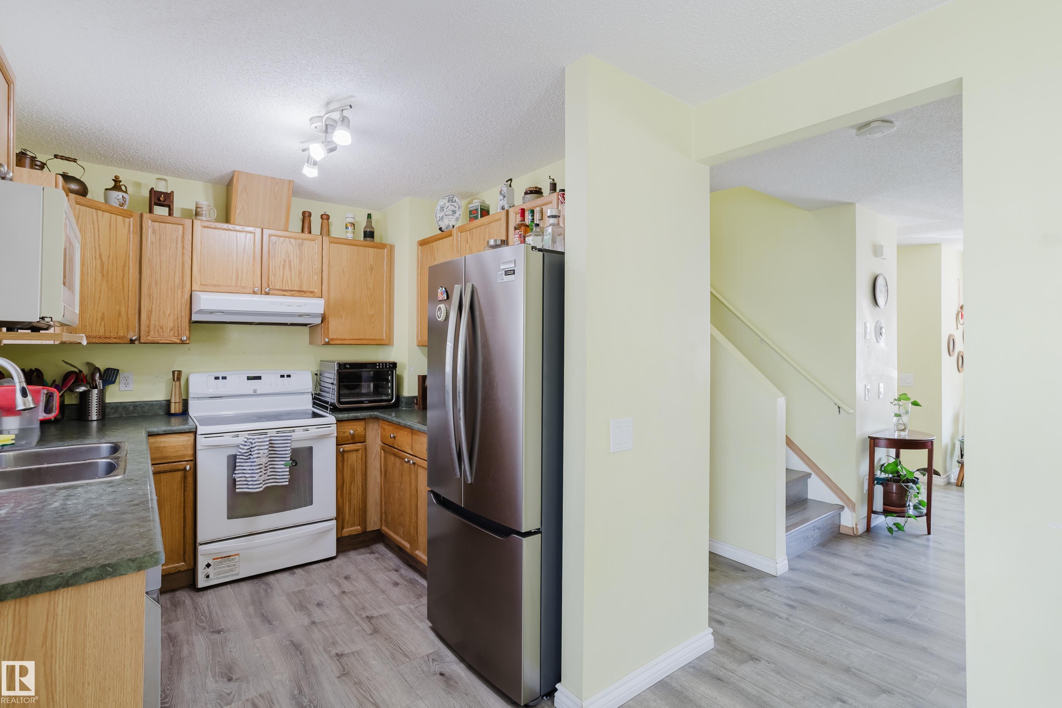Courtesy of Nigel Yip of Exp Realty
20 10909 106 Street, Townhouse for sale in Central Mcdougall Edmonton , Alberta , T5H 4M7
MLS® # E4452681
Off Street Parking On Street Parking Air Conditioner Front Porch Television Connection
Bright, Stylish & Move-In Ready in Downtown! Perfect for growing families! Discover this beautifully maintained 3-bedroom, 2.5-bath home offering 966 sq/ft of sun-filled, functional living space in a quiet Downtown pocket — just minutes to hospitals, schools, shopping, and transit. The smart layout features 2 bedrooms upstairs and a fully finished basement with a 3rd bedroom, perfect for families, professionals, or guests. The updated kitchen dazzles with a brand-new fridge and dishwasher, while the laundry...
Essential Information
-
MLS® #
E4452681
-
Property Type
Residential
-
Year Built
2003
-
Property Style
2 Storey
Community Information
-
Area
Edmonton
-
Condo Name
McDougall Landing
-
Neighbourhood/Community
Central Mcdougall
-
Postal Code
T5H 4M7
Services & Amenities
-
Amenities
Off Street ParkingOn Street ParkingAir ConditionerFront PorchTelevision Connection
Interior
-
Floor Finish
Laminate FlooringVinyl Plank
-
Heating Type
Forced Air-1Natural Gas
-
Basement
Full
-
Goods Included
Air Conditioning-CentralDishwasher-Built-InDryerMicrowave Hood FanRefrigeratorStove-ElectricWasherWindow Coverings
-
Fireplace Fuel
Electric
-
Basement Development
Fully Finished
Exterior
-
Lot/Exterior Features
Playground NearbyPublic TransportationSchoolsShopping Nearby
-
Foundation
Concrete Perimeter
-
Roof
Asphalt Shingles
Additional Details
-
Property Class
Condo
-
Road Access
Paved Driveway to House
-
Site Influences
Playground NearbyPublic TransportationSchoolsShopping Nearby
-
Last Updated
8/5/2025 15:52
$1025/month
Est. Monthly Payment
Mortgage values are calculated by Redman Technologies Inc based on values provided in the REALTOR® Association of Edmonton listing data feed.
