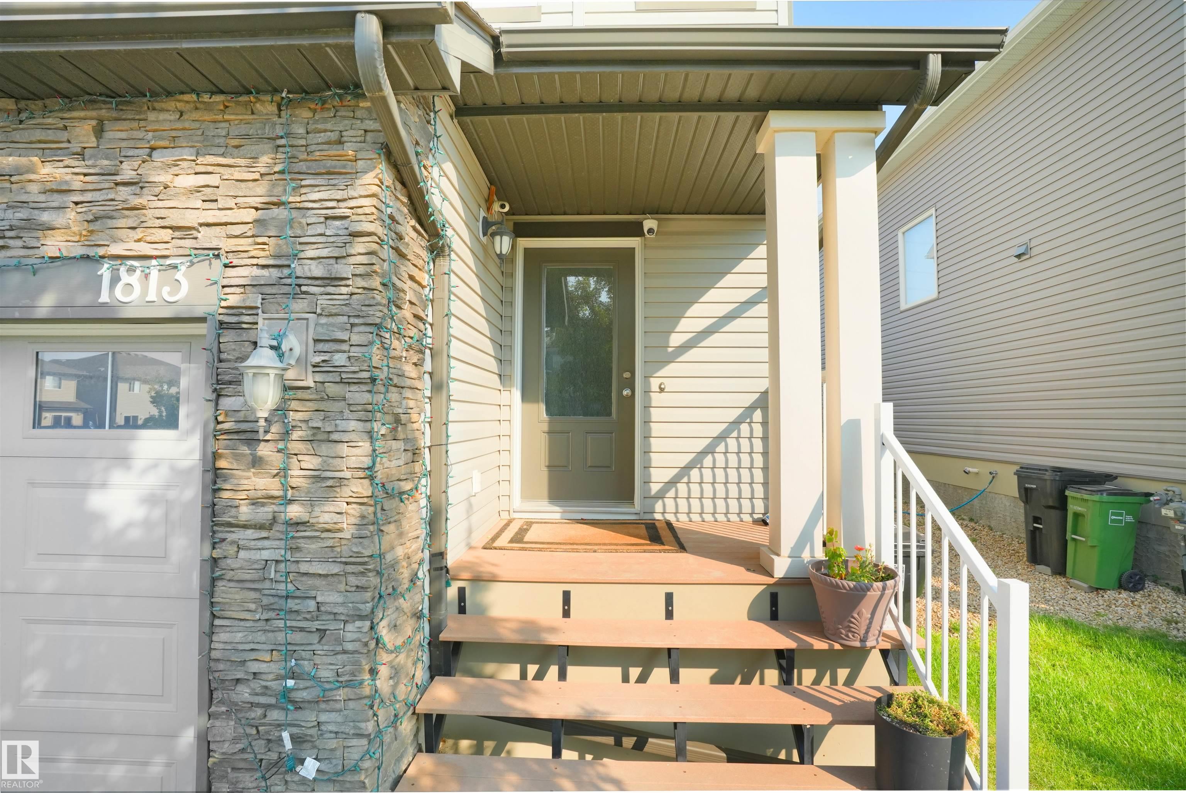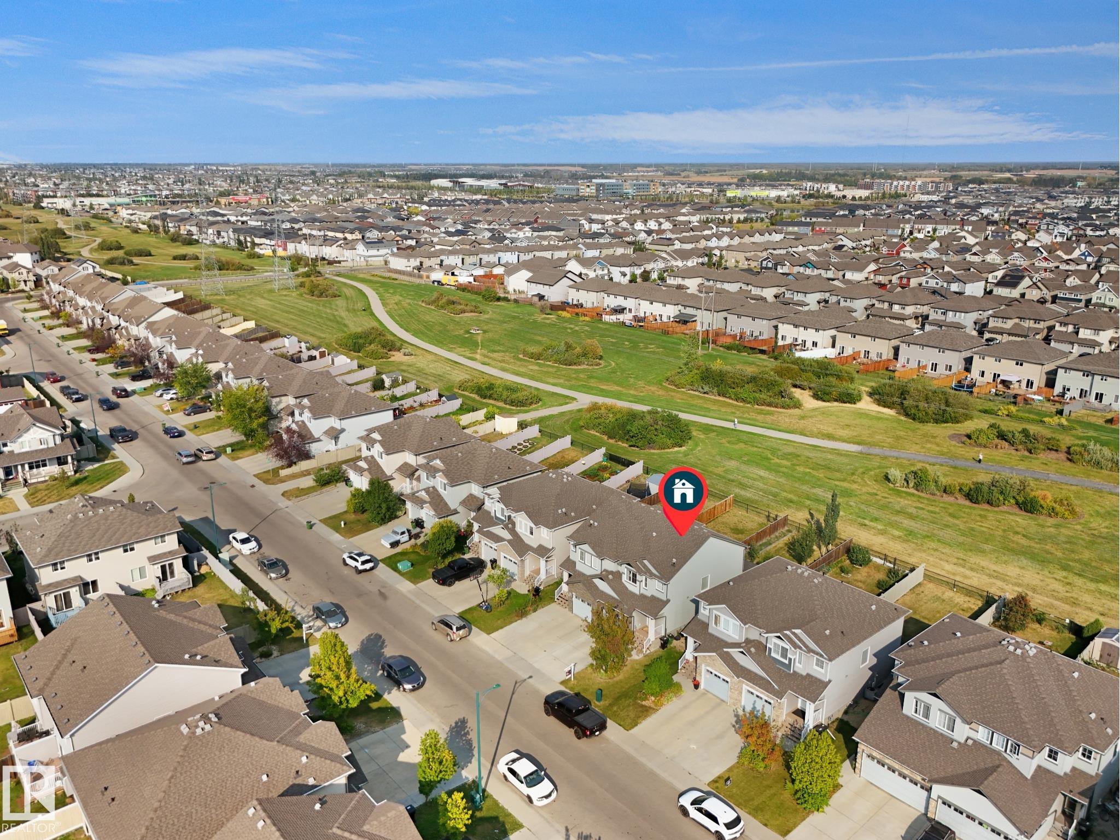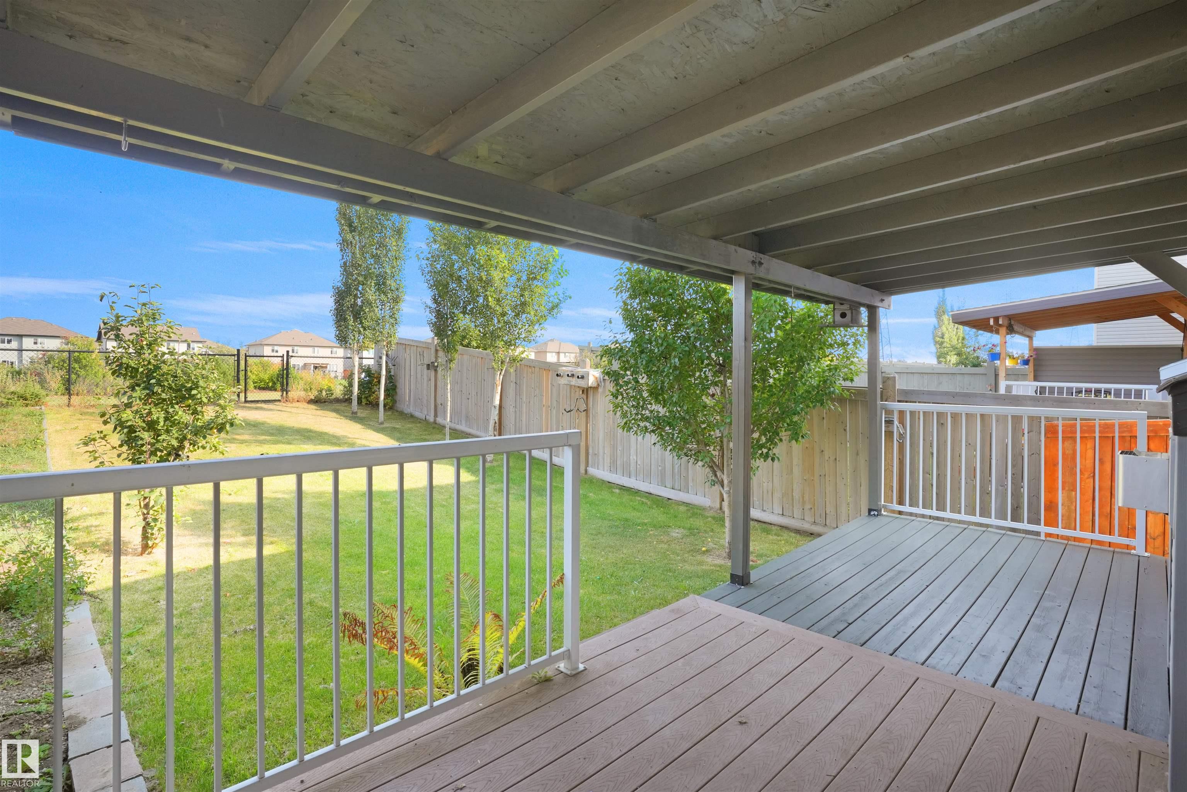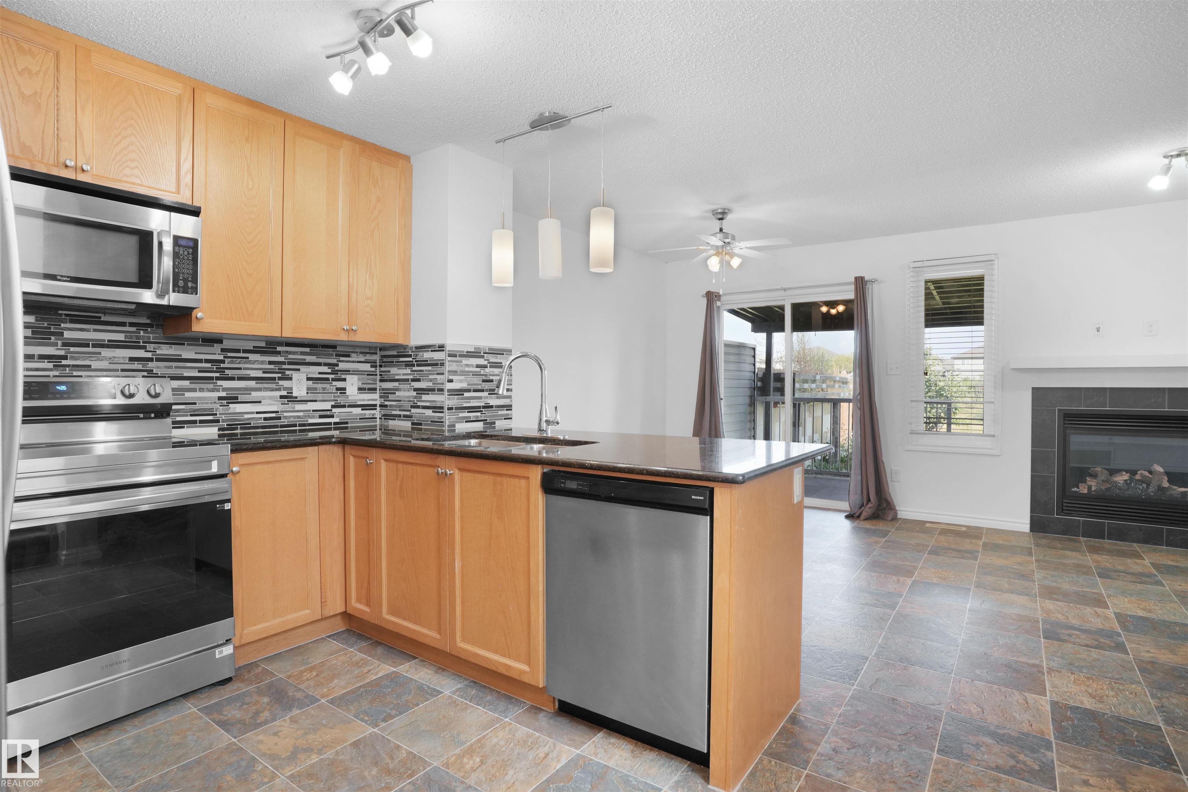Courtesy of Paul Lamba of MaxWell Polaris
1813 28 Street Edmonton , Alberta , T6T 0S7
MLS® # E4457293
Carbon Monoxide Detectors Deck Detectors Smoke No Animal Home No Smoking Home
BRIGHT AND INVITING DUPLEX BACKING ONTO A SCENIC WALKING PATH that connects you to RESTAURANTS and BEAUTIFUL COMMUNITY PARKS. This home is METICULOUSLY MAINTAINED and features a BRAND-NEW FURNACE (2024) for efficient heating and airflow. SPACIOUS LAYOUT with plenty of room for a GROWING FAMILY. Excellent SCHOOLS, SPORTS and RECREATION FACILITIES nearby. FINISHED DECK overlooking a LARGE BACKYARD – perfect for KIDS and PETS to run and play. CONVENIENT LOCATION with easy access to GROCERY STORES, SHOPPING, an...
Essential Information
-
MLS® #
E4457293
-
Property Type
Residential
-
Year Built
2012
-
Property Style
2 Storey
Community Information
-
Area
Edmonton
-
Postal Code
T6T 0S7
-
Neighbourhood/Community
Laurel
Services & Amenities
-
Amenities
Carbon Monoxide DetectorsDeckDetectors SmokeNo Animal HomeNo Smoking Home
Interior
-
Floor Finish
CarpetLaminate FlooringLinoleum
-
Heating Type
Forced Air-1Natural Gas
-
Basement Development
Partly Finished
-
Goods Included
Appliances NegotiableDishwasher-Built-InGarage ControlGarage OpenerMicrowave Hood FanRefrigeratorStove-ElectricWindow Coverings
-
Basement
Full
Exterior
-
Lot/Exterior Features
FencedLandscapedNo Back LanePlayground NearbyPublic Swimming PoolPublic TransportationShopping Nearby
-
Foundation
Concrete Perimeter
-
Roof
Asphalt Shingles
Additional Details
-
Property Class
Single Family
-
Road Access
Paved
-
Site Influences
FencedLandscapedNo Back LanePlayground NearbyPublic Swimming PoolPublic TransportationShopping Nearby
-
Last Updated
8/5/2025 1:23
$1822/month
Est. Monthly Payment
Mortgage values are calculated by Redman Technologies Inc based on values provided in the REALTOR® Association of Edmonton listing data feed.




