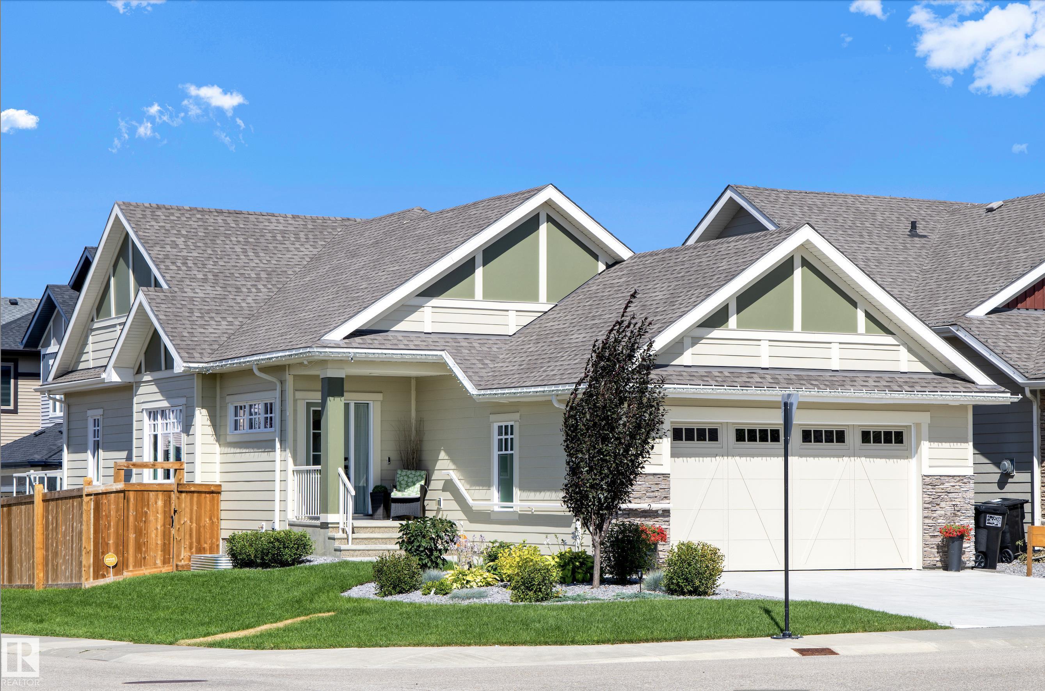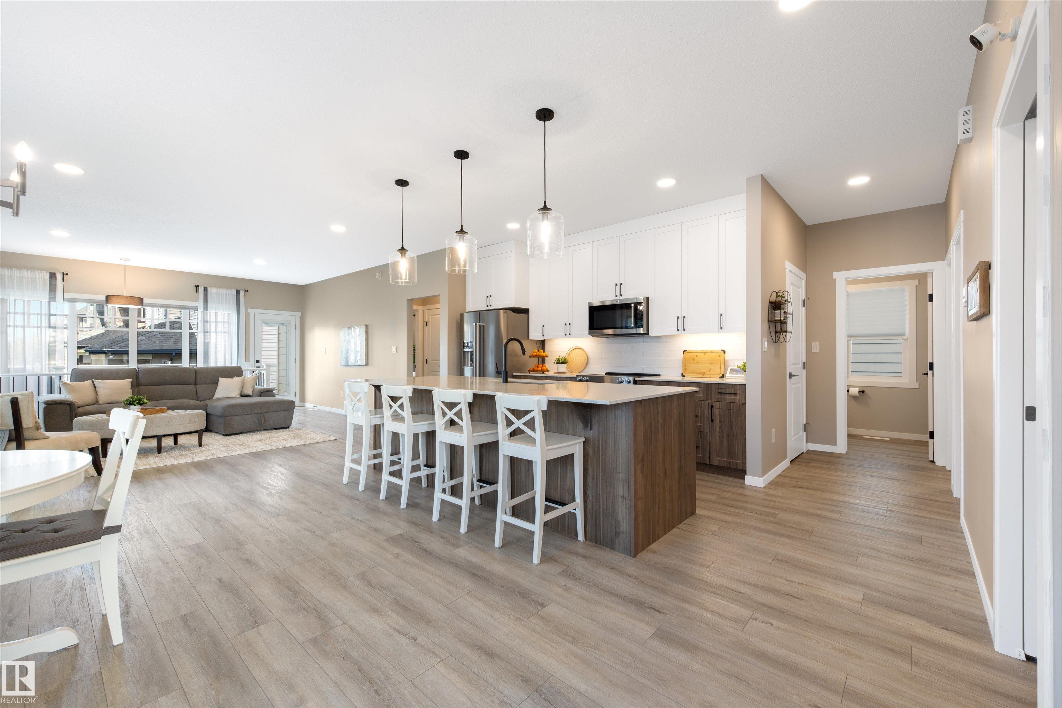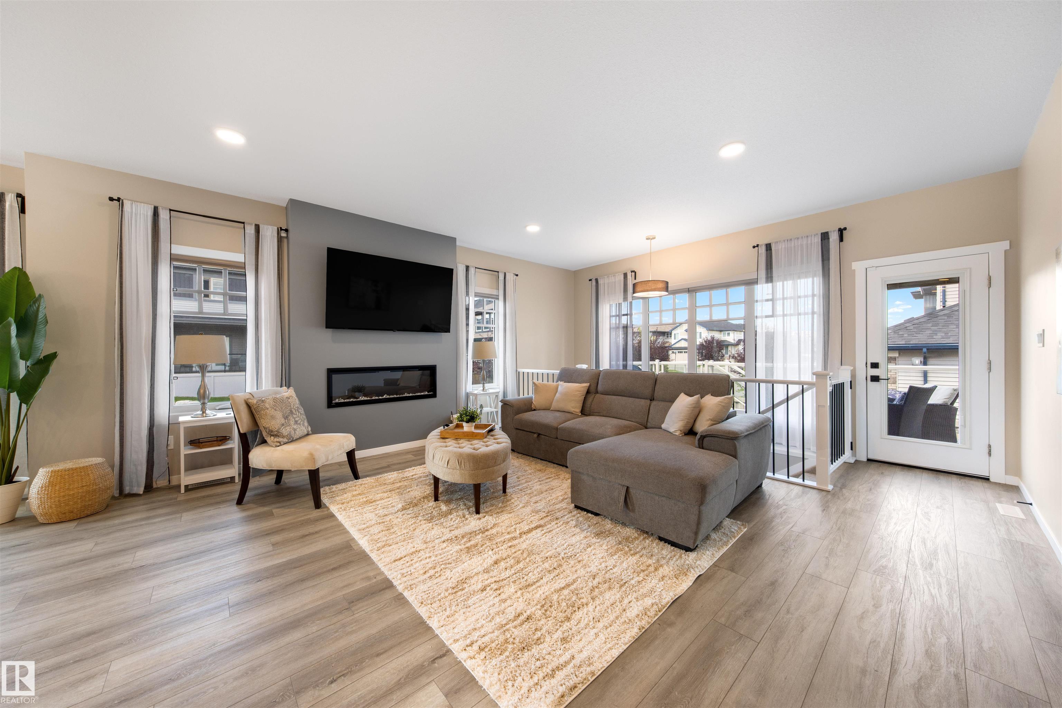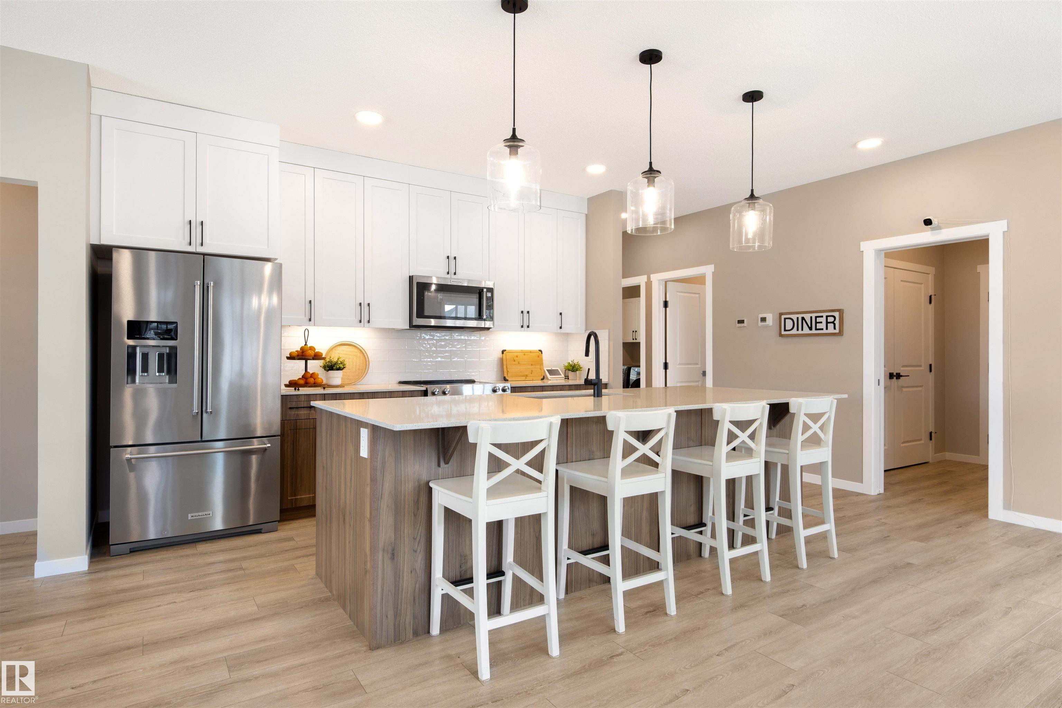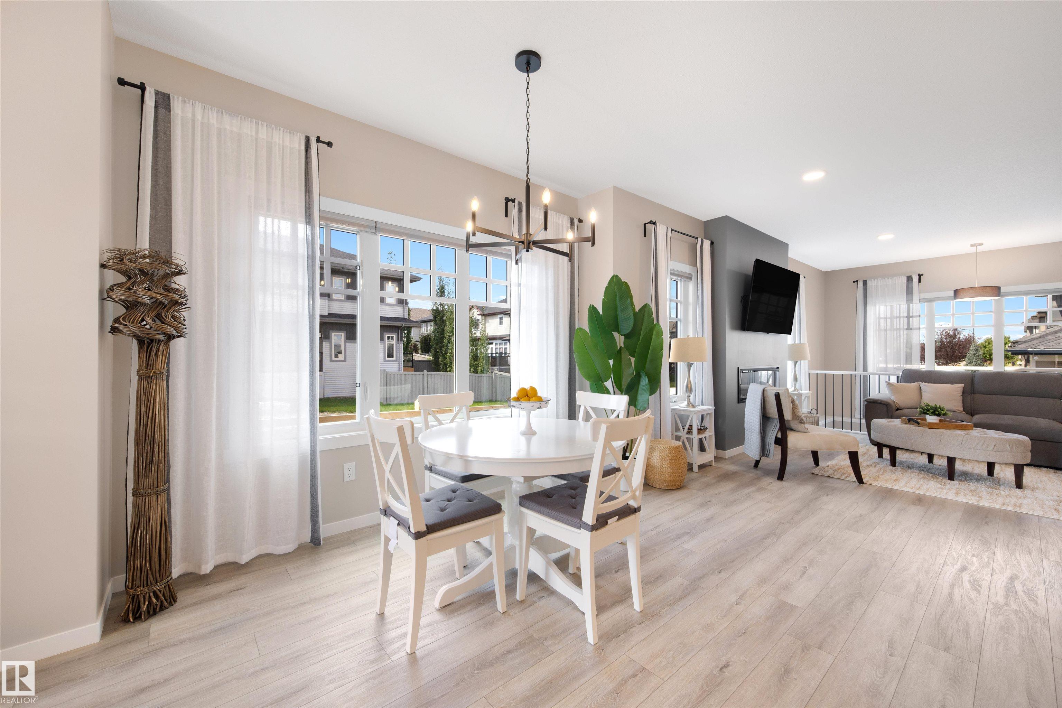Courtesy of Aldo Esposito of Century 21 Masters
1804 AINSLIE Court, House for sale in Ambleside Edmonton , Alberta , T6W 2R8
MLS® # E4452661
Welcome to this rare Executive Bungalow in Pristine Showhome Condition — with 4 Bedrooms, a Professionally Finished Basement, and an Oversized 23’ garage! Walk into your bright open concept living space with Massive Windows, 9’ Ceilings, Automatic Blinds and a gorgeous kitchen with Quartz Counters, KitchenAid Appliances and a Full Walk-In Pantry. Your master suite easily accommodates king-sized furniture, and has a great ensuite plus large walk in closet! Enjoy the convenience of a separate back entrance an...
Essential Information
-
MLS® #
E4452661
-
Property Type
Residential
-
Year Built
2022
-
Property Style
Bungalow
Community Information
-
Area
Edmonton
-
Postal Code
T6W 2R8
-
Neighbourhood/Community
Ambleside
Interior
-
Floor Finish
CarpetVinyl Plank
-
Heating Type
Forced Air-1Natural Gas
-
Basement
Full
-
Goods Included
Dishwasher-Built-InDryerMicrowave Hood FanRefrigeratorStove-ElectricWasherWindow Coverings
-
Fireplace Fuel
Electric
-
Basement Development
Fully Finished
Exterior
-
Lot/Exterior Features
Corner LotFencedFlat SiteLevel LandLow Maintenance LandscapePlayground NearbyPublic Swimming PoolPublic TransportationSchoolsShopping Nearby
-
Foundation
Concrete Perimeter
-
Roof
Asphalt Shingles
Additional Details
-
Property Class
Single Family
-
Road Access
Paved Driveway to House
-
Site Influences
Corner LotFencedFlat SiteLevel LandLow Maintenance LandscapePlayground NearbyPublic Swimming PoolPublic TransportationSchoolsShopping Nearby
-
Last Updated
8/1/2025 16:14
$3188/month
Est. Monthly Payment
Mortgage values are calculated by Redman Technologies Inc based on values provided in the REALTOR® Association of Edmonton listing data feed.
