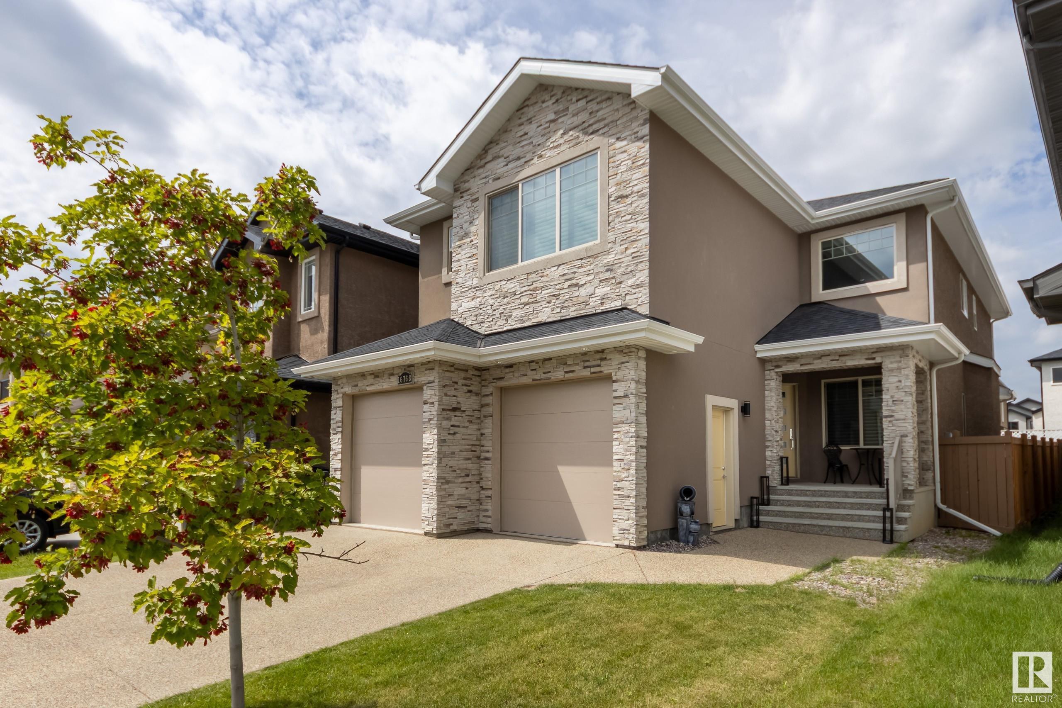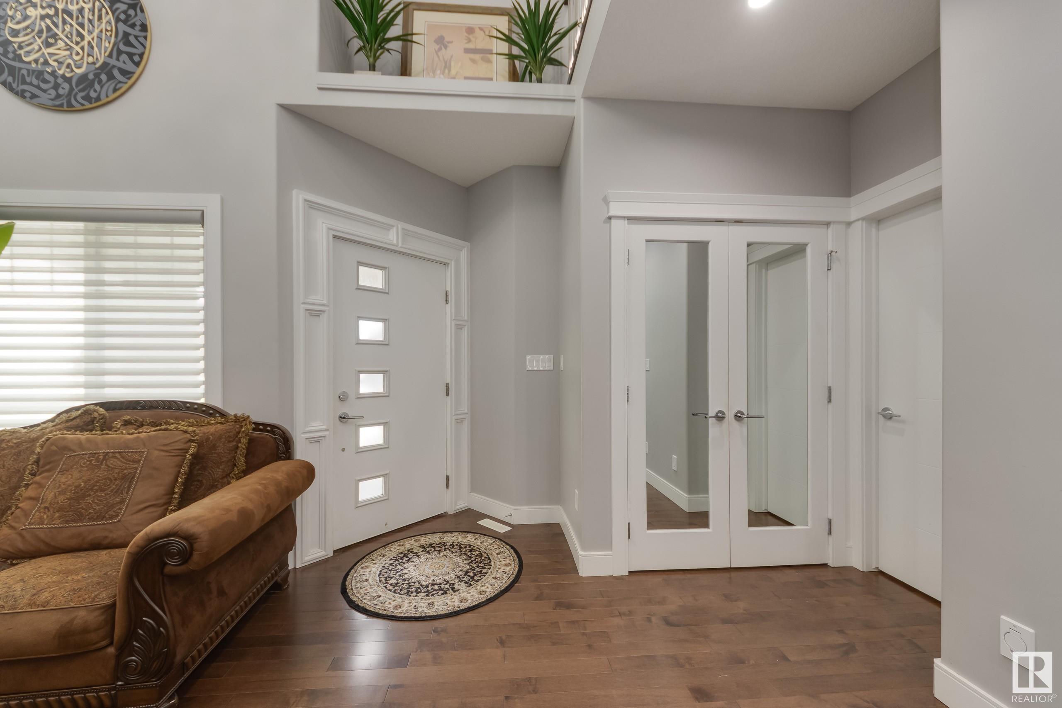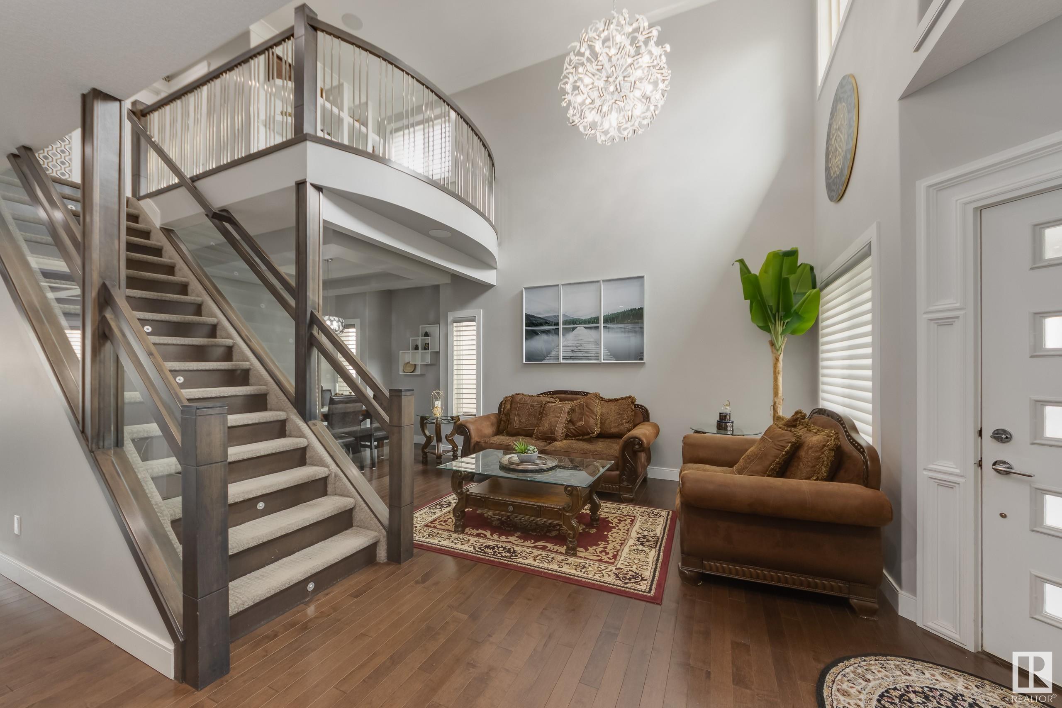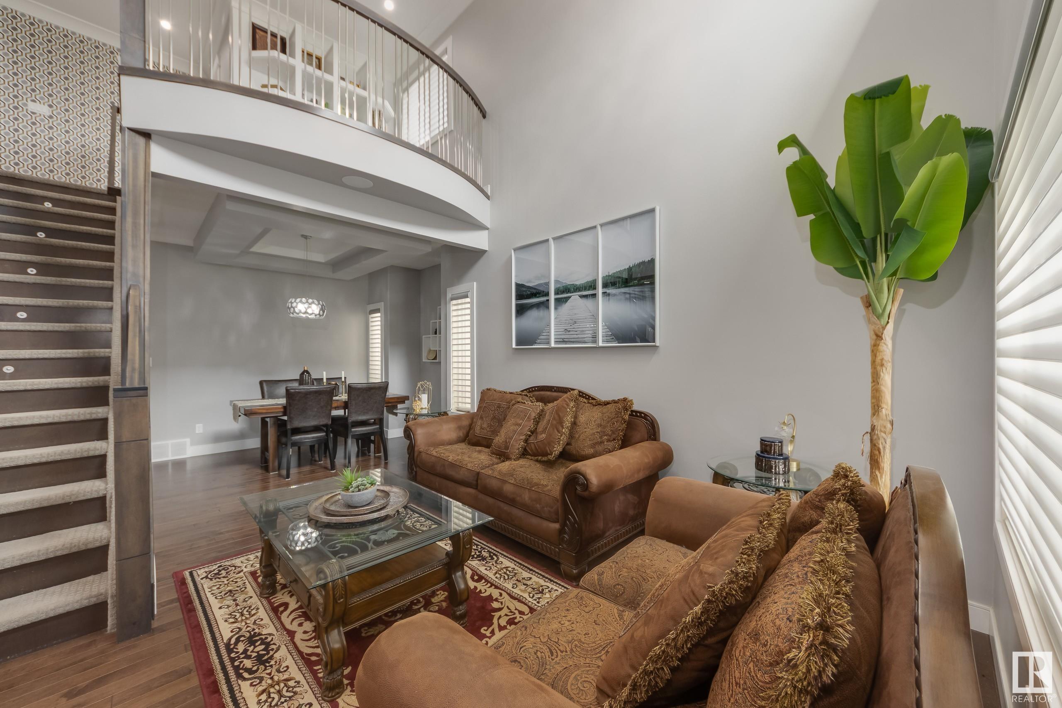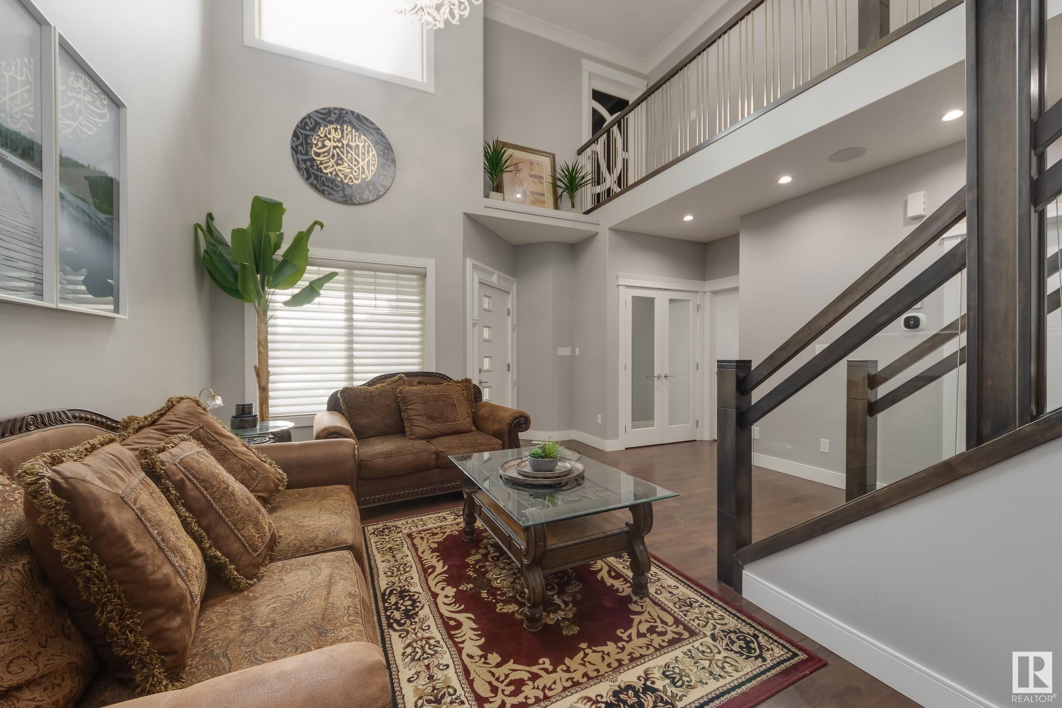Courtesy of Tahnee Botten of Schmidt Realty Group Inc
16768 61 Street, House for sale in McConachie Area Edmonton , Alberta , T5Y 3S5
MLS® # E4450028
Ceiling 9 ft. Deck Hot Water Tankless Vaulted Ceiling
Former Showhome, by custom home builder Belvista Homes. This 2-storey home in McConachie, w/ over 3,600 sqft of total living space & a TOTAL of 4 BEDROOMS UPPER LEVEL, MAIN FLOOR DEN/BEDROOOM & SEPARATE ENTRANCE to the basement. Front formal living rm, w/ 18 ft VAULTED CEILING & is open to your formal dining rm w/ hardwood flooring through out. Chef kitchen is tucked away, featuring granite countertops, s/s appliances, island, extended countertop & cabinetry to dining space. Open concept to 2nd living rm ...
Essential Information
-
MLS® #
E4450028
-
Property Type
Residential
-
Year Built
2017
-
Property Style
2 Storey
Community Information
-
Area
Edmonton
-
Postal Code
T5Y 3S5
-
Neighbourhood/Community
McConachie Area
Services & Amenities
-
Amenities
Ceiling 9 ft.DeckHot Water TanklessVaulted Ceiling
Interior
-
Floor Finish
HardwoodNon-Ceramic Tile
-
Heating Type
Forced Air-1Natural Gas
-
Basement
Full
-
Goods Included
Dishwasher-Built-InGarage ControlGarage OpenerHood FanOven-Built-InOven-MicrowaveRefrigeratorStove-Countertop ElectricWindow CoveringsWine/Beverage CoolerDryer-TwoWashers-TwoGarage Heater
-
Fireplace Fuel
Electric
-
Basement Development
Fully Finished
Exterior
-
Lot/Exterior Features
FencedLow Maintenance LandscapeNo Back LanePlayground NearbyPublic TransportationSchoolsShopping Nearby
-
Foundation
Concrete Perimeter
-
Roof
Asphalt Shingles
Additional Details
-
Property Class
Single Family
-
Road Access
Paved Driveway to House
-
Site Influences
FencedLow Maintenance LandscapeNo Back LanePlayground NearbyPublic TransportationSchoolsShopping Nearby
-
Last Updated
6/1/2025 18:39
$3348/month
Est. Monthly Payment
Mortgage values are calculated by Redman Technologies Inc based on values provided in the REALTOR® Association of Edmonton listing data feed.
