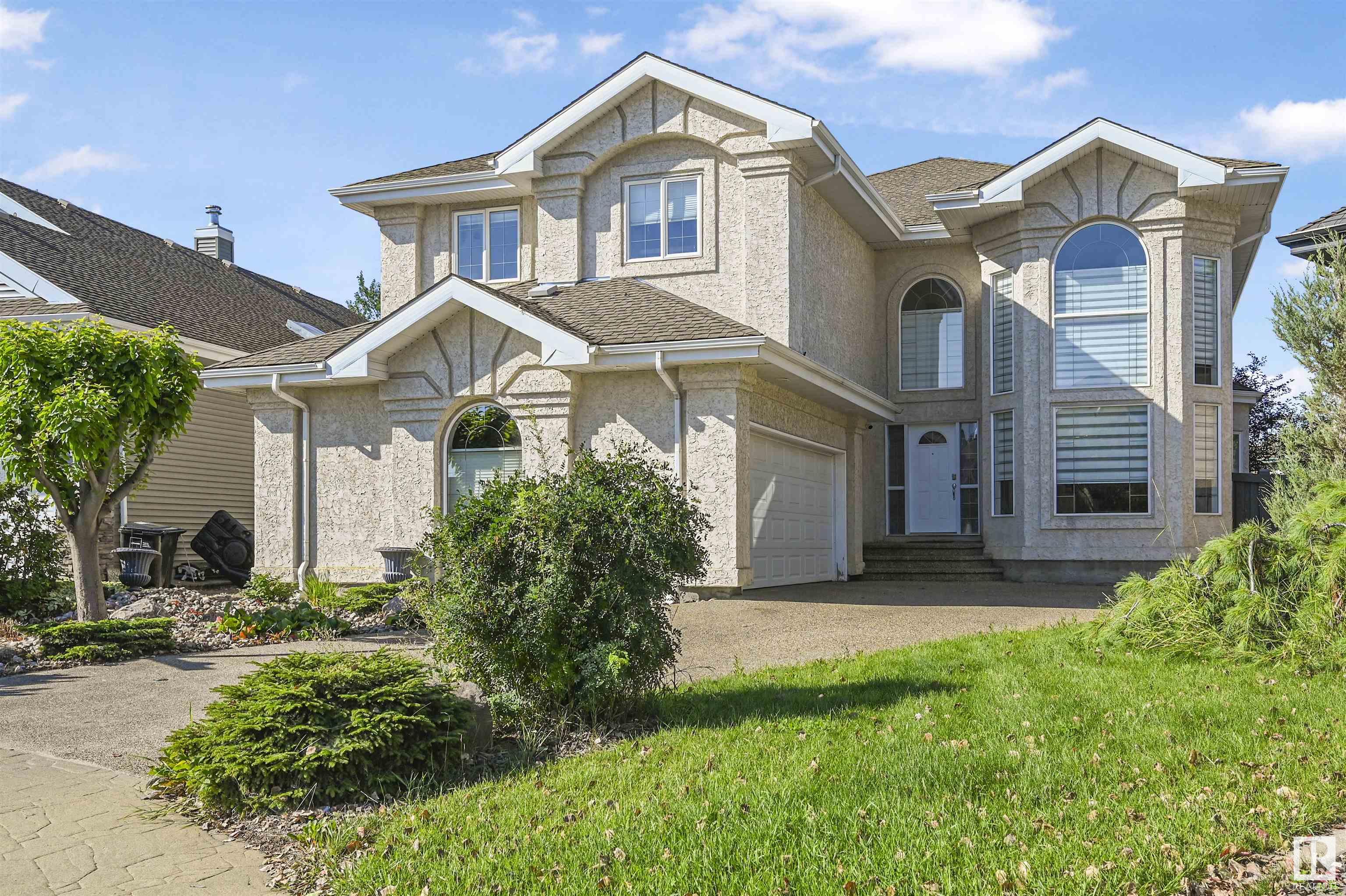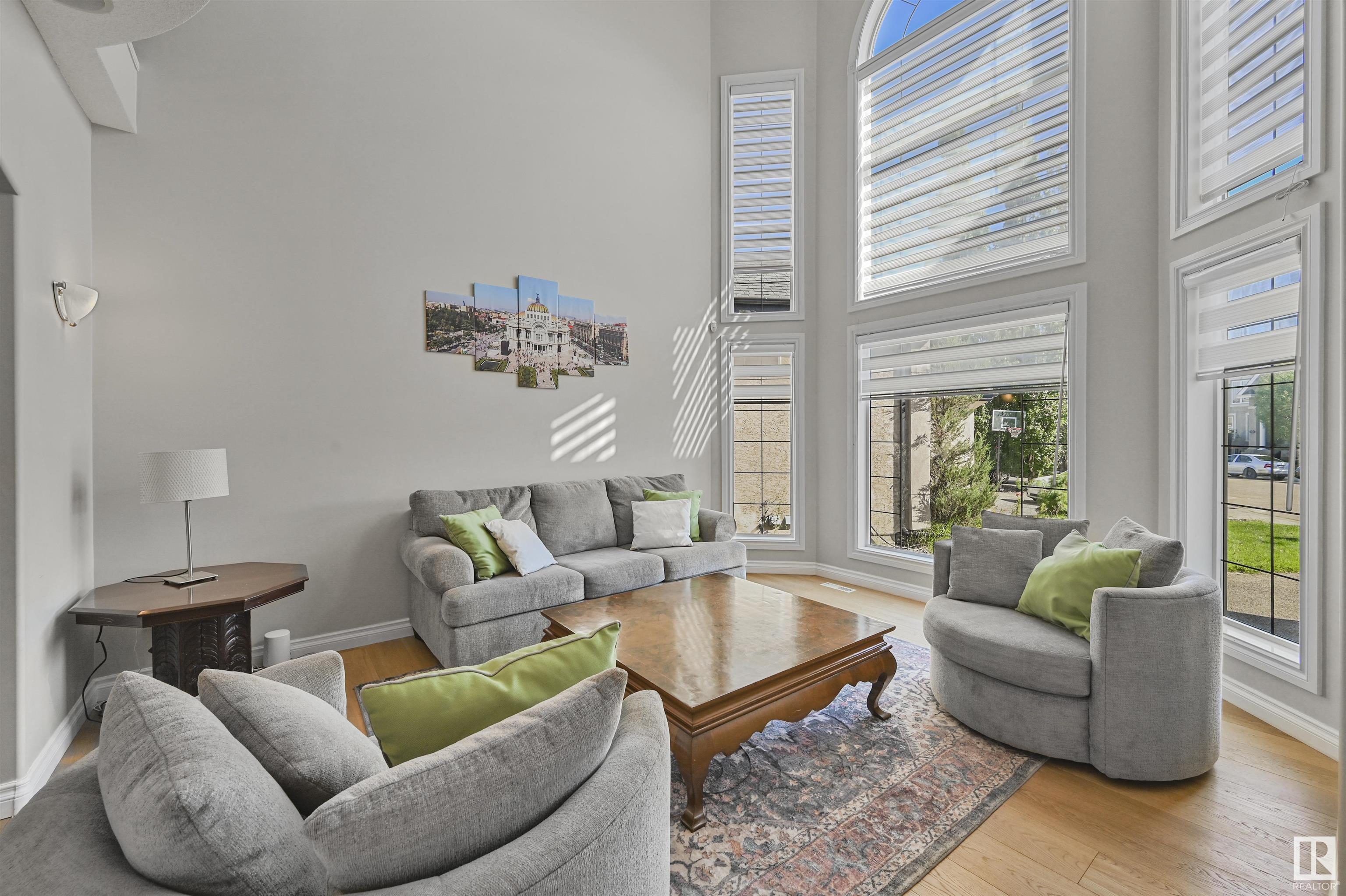Courtesy of Alan Gee of RE/MAX Elite
1516 THOROGOOD Close, House for sale in Terwillegar Towne Edmonton , Alberta , T6R 3K7
MLS® # E4450835
Ceiling 9 ft. Deck Patio Sprinkler Sys-Underground Vaulted Ceiling Walkout Basement Wet Bar
Rare 3300sf 5 BEDROOM Hillview WALKOUT 2 sty, close to all amenities & nestled in a quiet cul-de-sac in Terwillegar Gardens. Open concept plan has streams of natural light thru the O/S windows. Grand entry w/curved stairs & high ceilings. Neutral contemporary color tones. Main floor den/bedrm w/a full bathrm & laundry rm. Sleek bone white slab cabinets & a huge island. Newer S/S fridge & D/W. Nook opens to the family rm w/wetbar & a massive upper deck w/glass railings. Formal dining & living rm. Upstairs ar...
Essential Information
-
MLS® #
E4450835
-
Property Type
Residential
-
Year Built
2003
-
Property Style
2 Storey
Community Information
-
Area
Edmonton
-
Postal Code
T6R 3K7
-
Neighbourhood/Community
Terwillegar Towne
Services & Amenities
-
Amenities
Ceiling 9 ft.DeckPatioSprinkler Sys-UndergroundVaulted CeilingWalkout BasementWet Bar
Interior
-
Floor Finish
CarpetCeramic TileHardwood
-
Heating Type
Forced Air-2Natural Gas
-
Basement
Full
-
Goods Included
Air Conditioning-CentralDishwasher-Built-InDryerGarage ControlGarage OpenerHood FanRefrigeratorStove-ElectricWasherWindow Coverings
-
Fireplace Fuel
Gas
-
Basement Development
Fully Finished
Exterior
-
Lot/Exterior Features
Cul-De-SacFencedLandscapedNo Back LanePlayground NearbyPublic TransportationSchoolsShopping NearbySee Remarks
-
Foundation
Concrete Perimeter
-
Roof
Asphalt Shingles
Additional Details
-
Property Class
Single Family
-
Road Access
Paved
-
Site Influences
Cul-De-SacFencedLandscapedNo Back LanePlayground NearbyPublic TransportationSchoolsShopping NearbySee Remarks
-
Last Updated
8/1/2025 20:37
$4549/month
Est. Monthly Payment
Mortgage values are calculated by Redman Technologies Inc based on values provided in the REALTOR® Association of Edmonton listing data feed.




