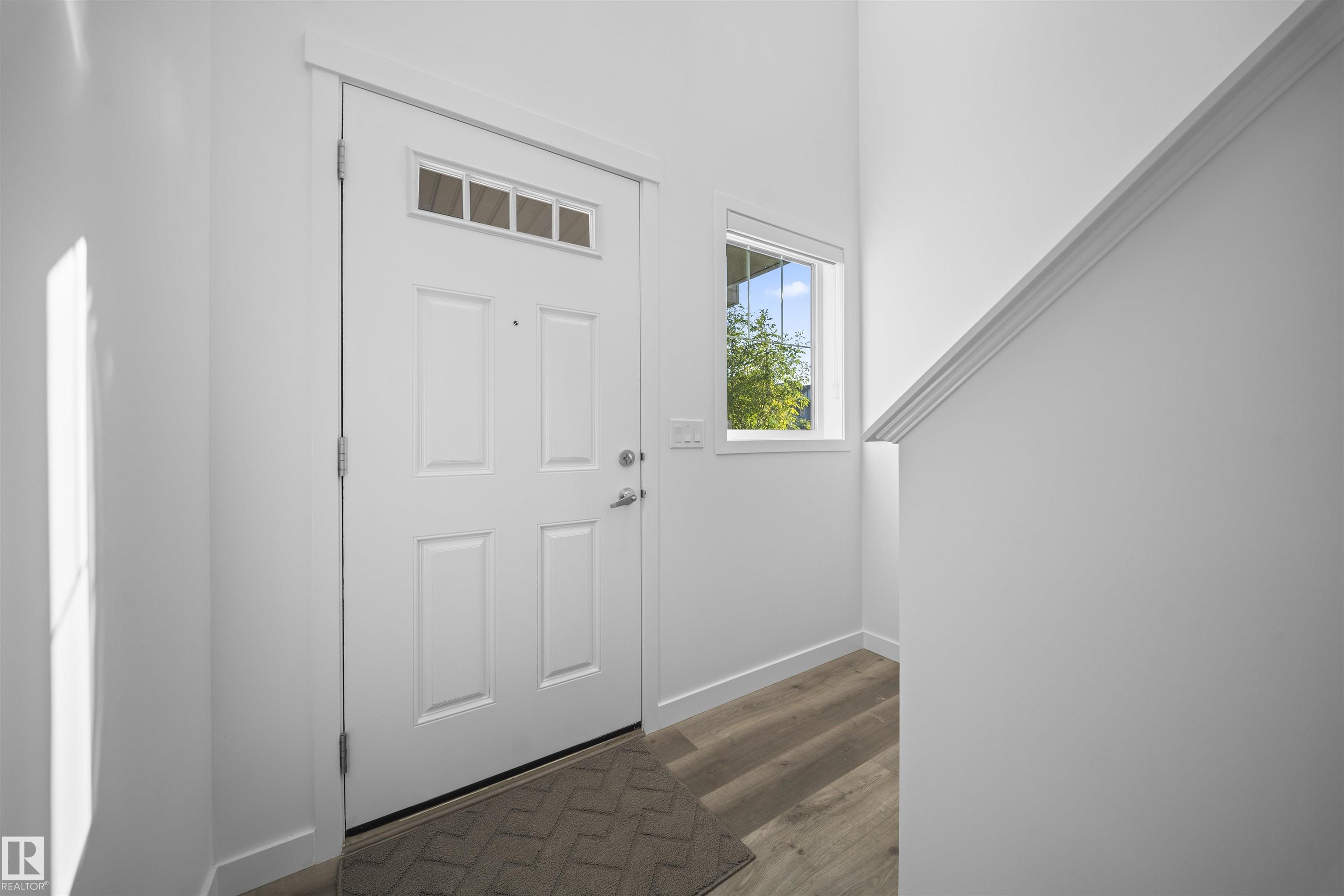Courtesy of Jessy Mangat of Spalk Real Estate
1512 26 Avenue, Townhouse for sale in Tamarack Edmonton , Alberta , T6T 0W2
MLS® # E4458724
On Street Parking Carbon Monoxide Detectors Ceiling 9 ft. Deck Detectors Smoke Hot Water Natural Gas Vinyl Windows HRV System
Welcome to this just renovated 3 bed, 2.5 bath single-family home in Tamarack with no condo fees - just minutes from a rec centre, high school, grocery stores, restaurants and more. Outside, enjoy brand new sod, a new deck, new stone accents, new updated exterior lighting, and a detached garage with a built-in workshop. Inside features brand new luxury vinyl plank flooring, new carpet, new bathroom flooring, fresh paint throughout the entire home including all interior doors, new blinds, and brand new moder...
Essential Information
-
MLS® #
E4458724
-
Property Type
Residential
-
Year Built
2018
-
Property Style
2 Storey
Community Information
-
Area
Edmonton
-
Postal Code
T6T 0W2
-
Neighbourhood/Community
Tamarack
Services & Amenities
-
Amenities
On Street ParkingCarbon Monoxide DetectorsCeiling 9 ft.DeckDetectors SmokeHot Water Natural GasVinyl WindowsHRV System
Interior
-
Floor Finish
CarpetVinyl Plank
-
Heating Type
Forced Air-1Natural Gas
-
Basement Development
Unfinished
-
Goods Included
Dishwasher-Built-InDryerFreezerMicrowave Hood FanOven-Built-InRefrigerator-Energy StarStorage ShedStove-ElectricWasherWindow Coverings
-
Basement
Full
Exterior
-
Lot/Exterior Features
Back LaneCorner LotFencedLandscapedPlayground NearbyPublic TransportationSchoolsShopping Nearby
-
Foundation
Concrete Perimeter
-
Roof
Asphalt Shingles
Additional Details
-
Property Class
Single Family
-
Road Access
Paved
-
Site Influences
Back LaneCorner LotFencedLandscapedPlayground NearbyPublic TransportationSchoolsShopping Nearby
-
Last Updated
8/4/2025 5:12
$2095/month
Est. Monthly Payment
Mortgage values are calculated by Redman Technologies Inc based on values provided in the REALTOR® Association of Edmonton listing data feed.




