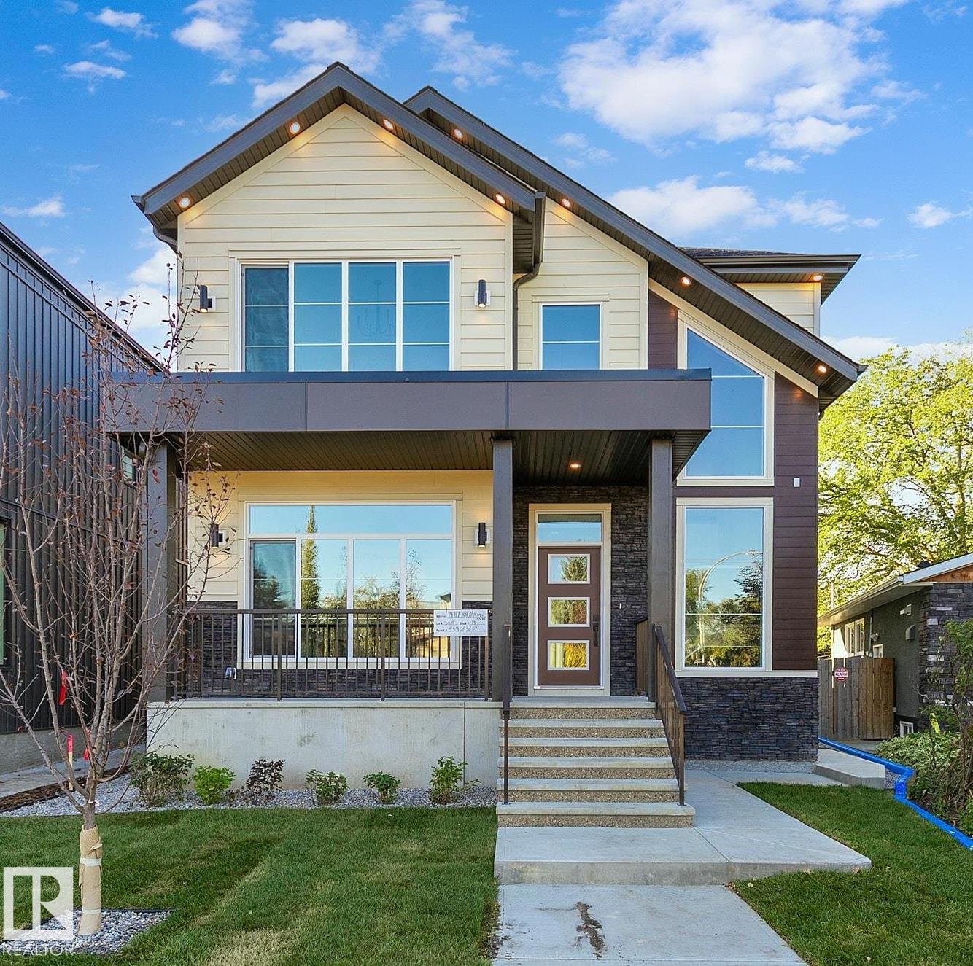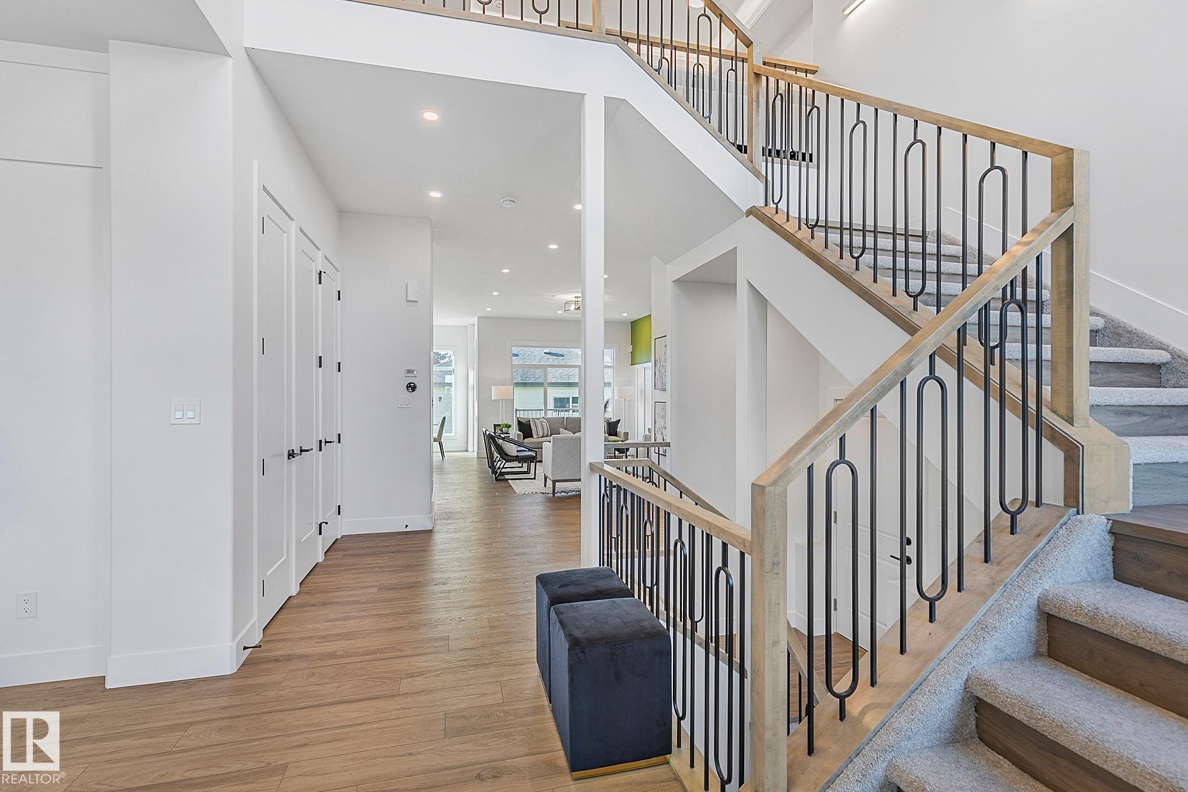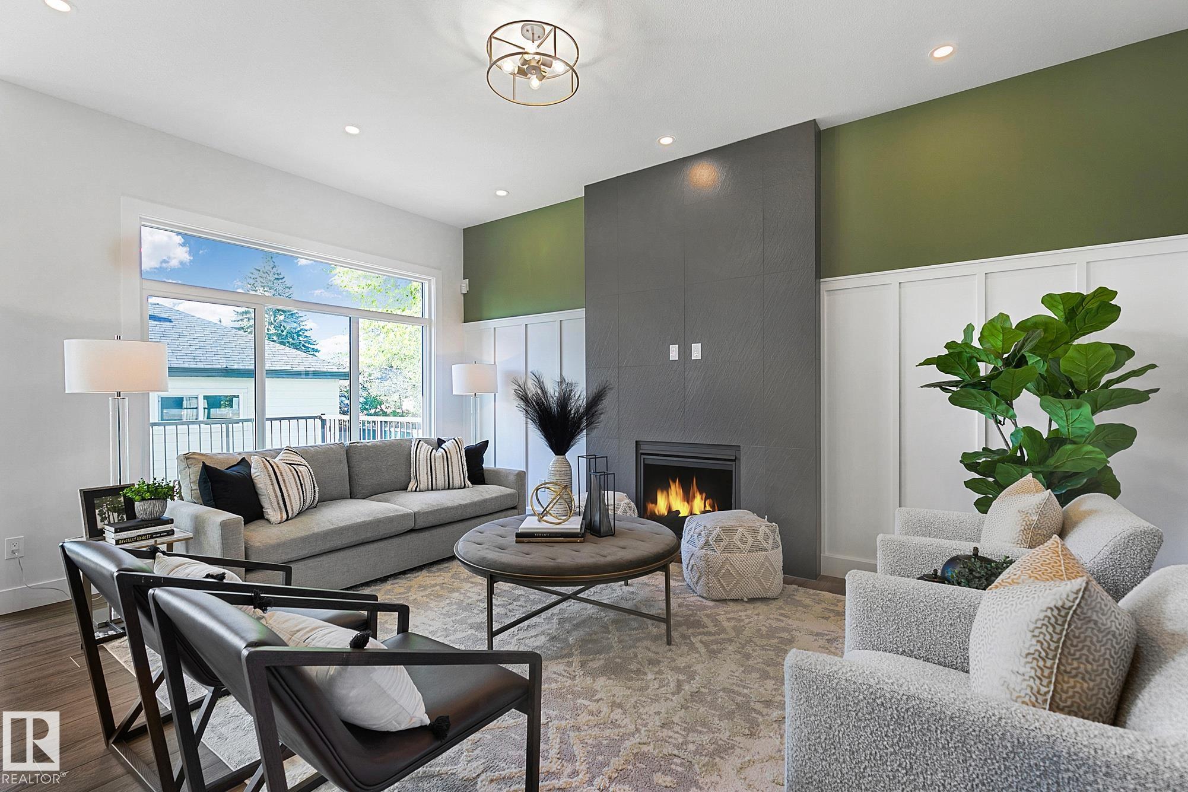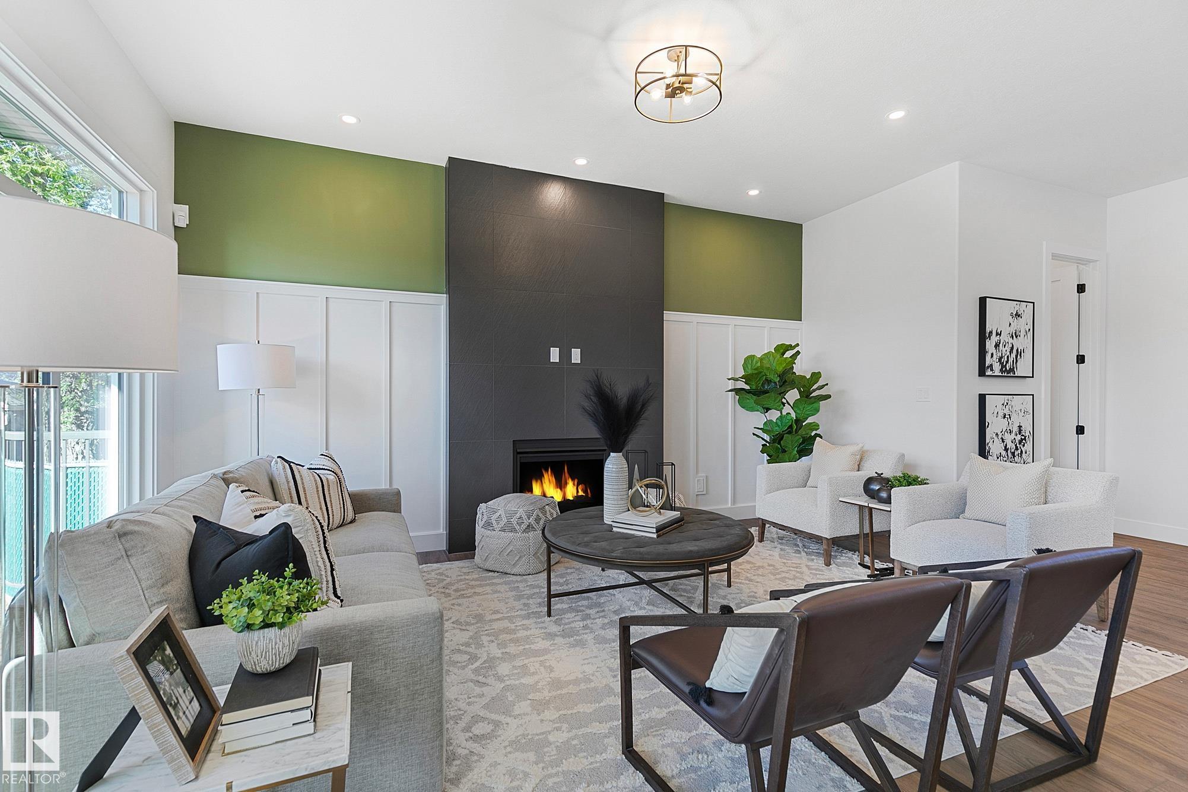Courtesy of Jennifer Osmond of RE/MAX Excellence
14717 88 Avenue, House for sale in Parkview Edmonton , Alberta , T5R 4J9
MLS® # E4459735
Bar Ceiling 10 ft. Ceiling 9 ft. Closet Organizers Deck Detectors Smoke Hot Water Natural Gas No Animal Home No Smoking Home Smart/Program. Thermostat Vaulted Ceiling Vinyl Windows Wet Bar Green Building Vacuum System-Roughed-In HRV System Natural Gas BBQ Hookup Natural Gas Stove Hookup 9 ft. Basement Ceiling
This brand new custom built (NOT A SKINNY) turn-key home in Parkview will leave you breathless! No detail has been overlooked! With 3+2 beds, 4.5 baths and 3900+ sqft of developed living space this Green Built home is finished to the highest quality both inside & out! Insulated TRIPLE GARAGE, LANDSCAPED, appliance allowance, security system, HARDIE siding, deck, rough in EV charger, gas line to BBQ , FINISHED BASEMENT…wow! Stunning, triple glazed strategically placed windows fill the home with light while...
Essential Information
-
MLS® #
E4459735
-
Property Type
Residential
-
Year Built
2025
-
Property Style
2 Storey
Community Information
-
Area
Edmonton
-
Postal Code
T5R 4J9
-
Neighbourhood/Community
Parkview
Services & Amenities
-
Amenities
BarCeiling 10 ft.Ceiling 9 ft.Closet OrganizersDeckDetectors SmokeHot Water Natural GasNo Animal HomeNo Smoking HomeSmart/Program. ThermostatVaulted CeilingVinyl WindowsWet BarGreen BuildingVacuum System-Roughed-InHRV SystemNatural Gas BBQ HookupNatural Gas Stove Hookup9 ft. Basement Ceiling
Interior
-
Floor Finish
CarpetCeramic TileVinyl Plank
-
Heating Type
Forced Air-2Natural Gas
-
Basement
Full
-
Goods Included
Alarm/Security SystemGarage ControlGarage OpenerSee RemarksBuilder Appliance Credit
-
Fireplace Fuel
Gas
-
Basement Development
Fully Finished
Exterior
-
Lot/Exterior Features
Back LaneLandscapedPlayground NearbyPublic TransportationSchoolsShopping NearbyPartially Fenced
-
Foundation
Concrete Perimeter
-
Roof
Asphalt Shingles
Additional Details
-
Property Class
Single Family
-
Road Access
Paved
-
Site Influences
Back LaneLandscapedPlayground NearbyPublic TransportationSchoolsShopping NearbyPartially Fenced
-
Last Updated
8/5/2025 21:12
$5465/month
Est. Monthly Payment
Mortgage values are calculated by Redman Technologies Inc based on values provided in the REALTOR® Association of Edmonton listing data feed.




