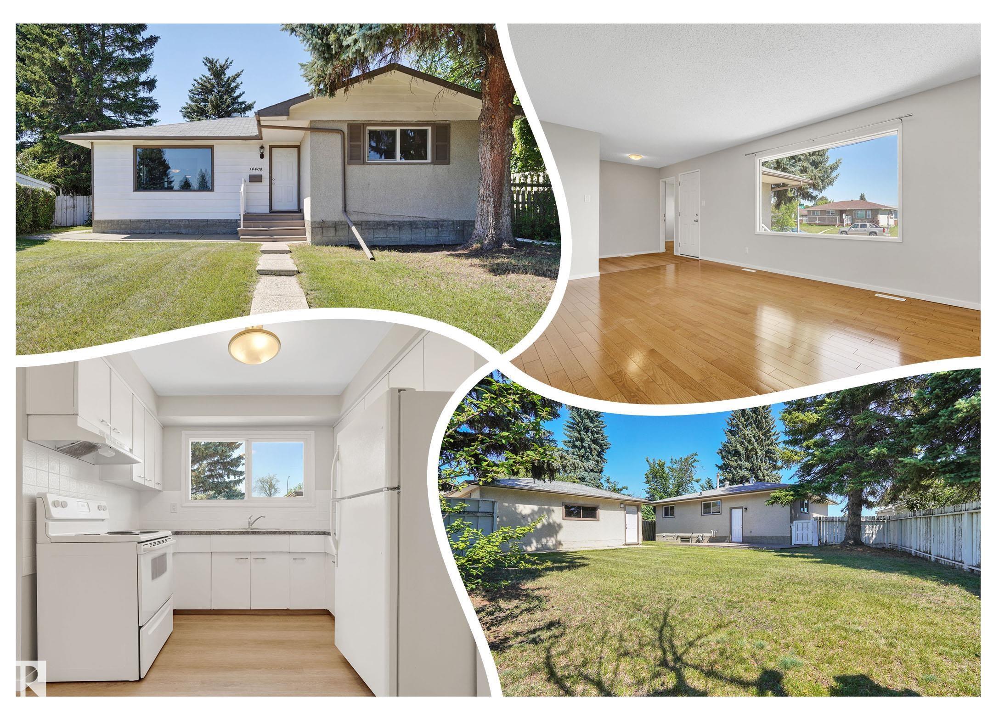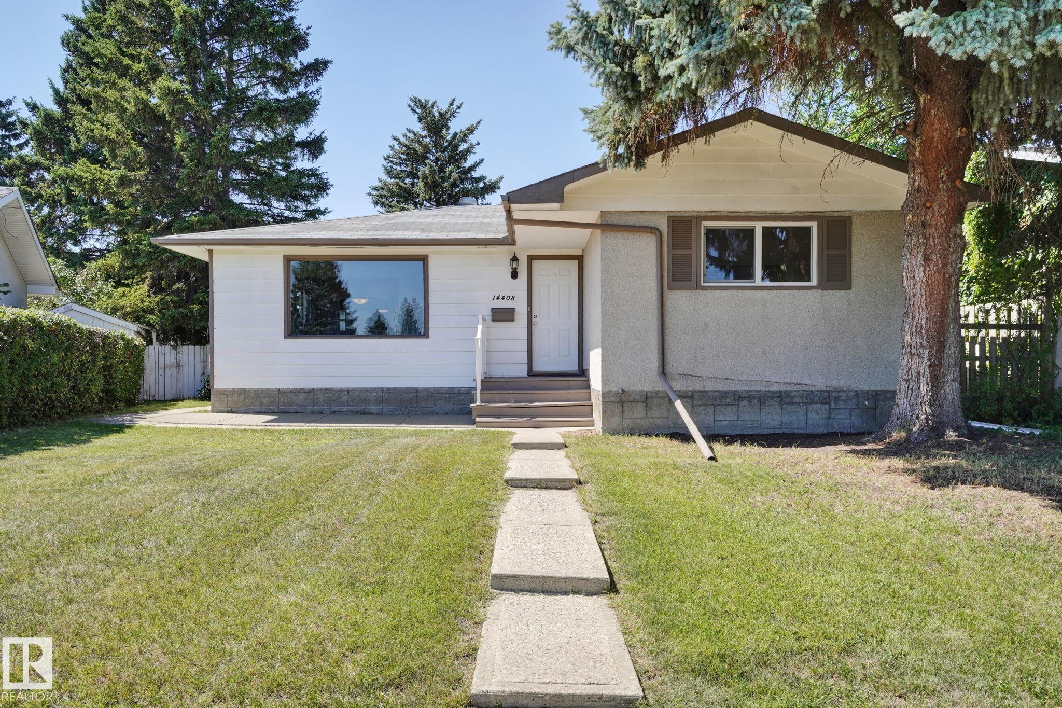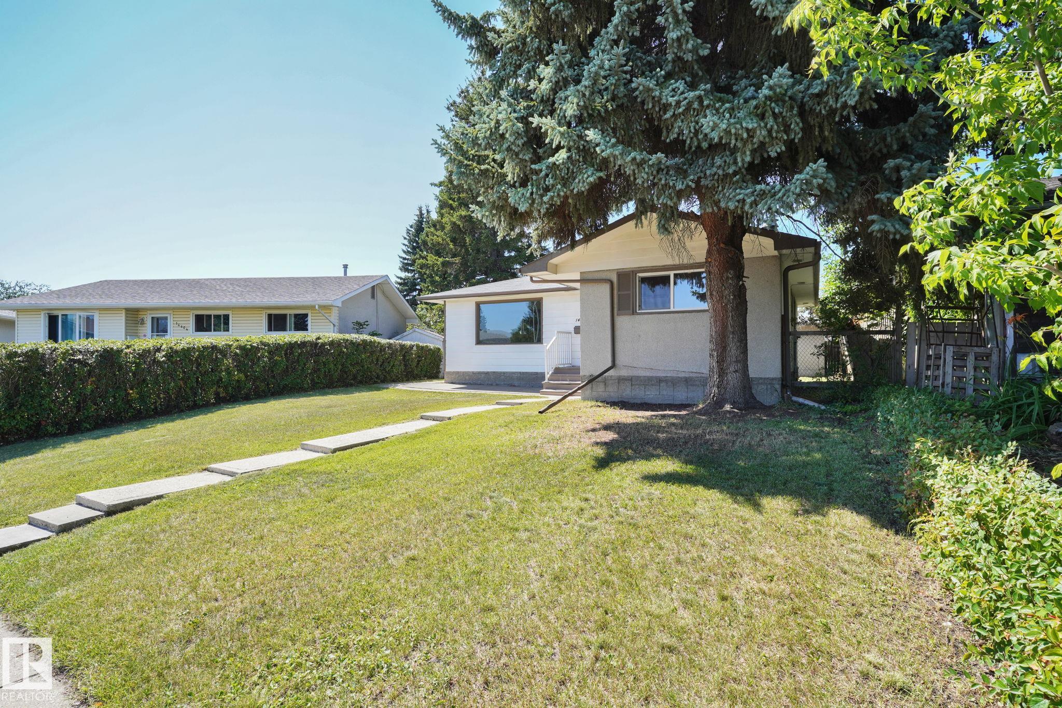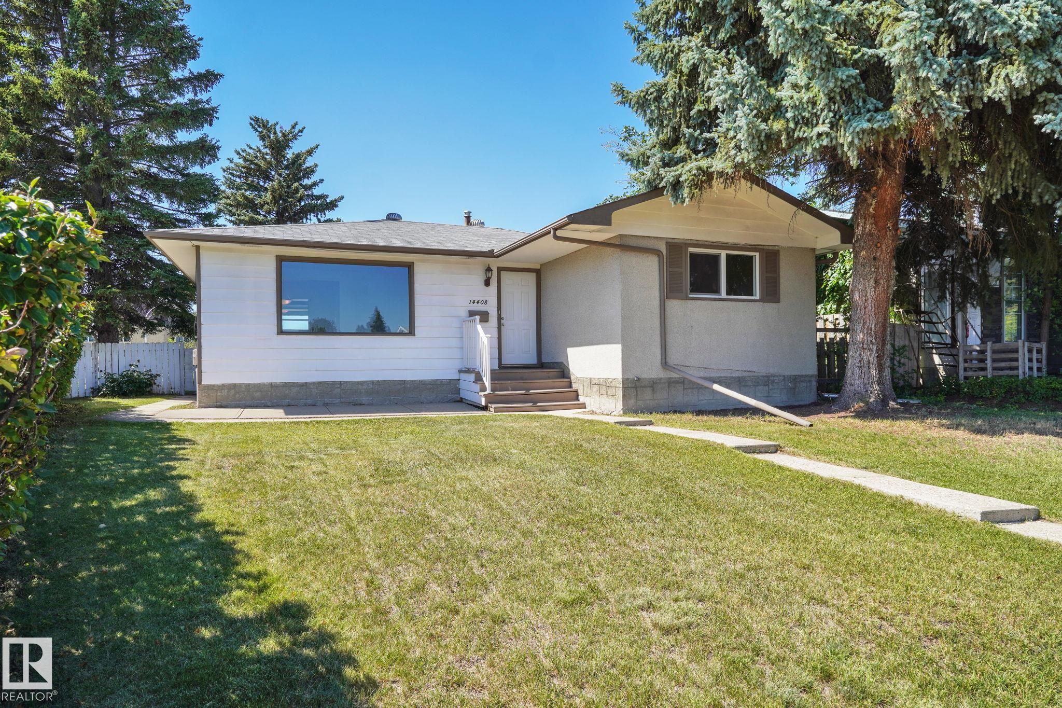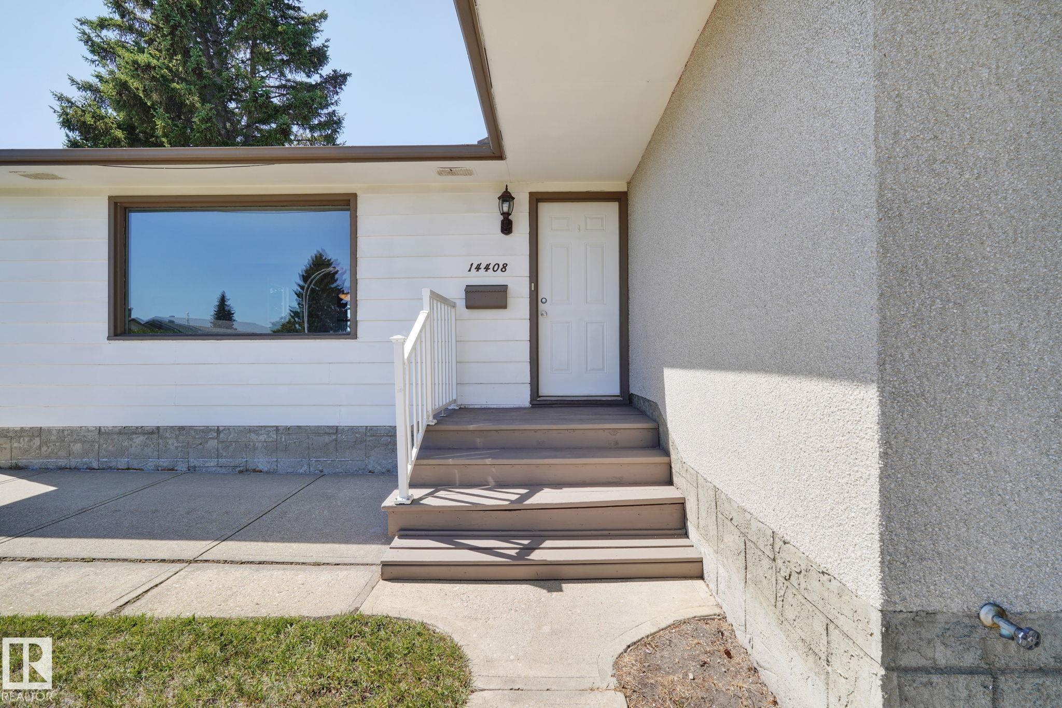Courtesy of Ryan Dutka of RE/MAX River City
14408 65 Street, House for sale in Mcleod Edmonton , Alberta , T5A 2C7
MLS® # E4452055
Patio
Mcleod Bungalow on a LARGE lot! Inside is BRIGHT & welcoming w/ a ton of UPGRADES; MOVE IN READY! LUXURY vinyl plank flooring, HARDWOOD & comfy NEW BROADLOOM that adorn the floors. A tasteful palette is MODERN w/ NEW PAINT throughout the main floor. 3 bedrooms are FAMILY FRIENDLY w/ a 4 piece bath to relax in at days end. Cook in the freshly painted, U-SHAPED KITCHEN; eat in the FORMAL DINING room it opens onto the sizeable living room, perfect for entertaining! Basement is FULLY FINISHED w/ a large rec roo...
Essential Information
-
MLS® #
E4452055
-
Property Type
Residential
-
Year Built
1967
-
Property Style
Bungalow
Community Information
-
Area
Edmonton
-
Postal Code
T5A 2C7
-
Neighbourhood/Community
Mcleod
Services & Amenities
-
Amenities
Patio
Interior
-
Floor Finish
CarpetHardwoodVinyl Plank
-
Heating Type
Forced Air-1Natural Gas
-
Basement
Full
-
Goods Included
DryerRefrigeratorStove-ElectricWasher
-
Fireplace Fuel
Wood
-
Basement Development
Fully Finished
Exterior
-
Lot/Exterior Features
Back LaneFencedFlat SiteLandscapedLevel LandPlayground NearbyPublic Swimming PoolPublic TransportationSchoolsShopping Nearby
-
Foundation
Concrete Perimeter
-
Roof
Asphalt Shingles
Additional Details
-
Property Class
Single Family
-
Road Access
Paved
-
Site Influences
Back LaneFencedFlat SiteLandscapedLevel LandPlayground NearbyPublic Swimming PoolPublic TransportationSchoolsShopping Nearby
-
Last Updated
7/5/2025 22:0
$1705/month
Est. Monthly Payment
Mortgage values are calculated by Redman Technologies Inc based on values provided in the REALTOR® Association of Edmonton listing data feed.
