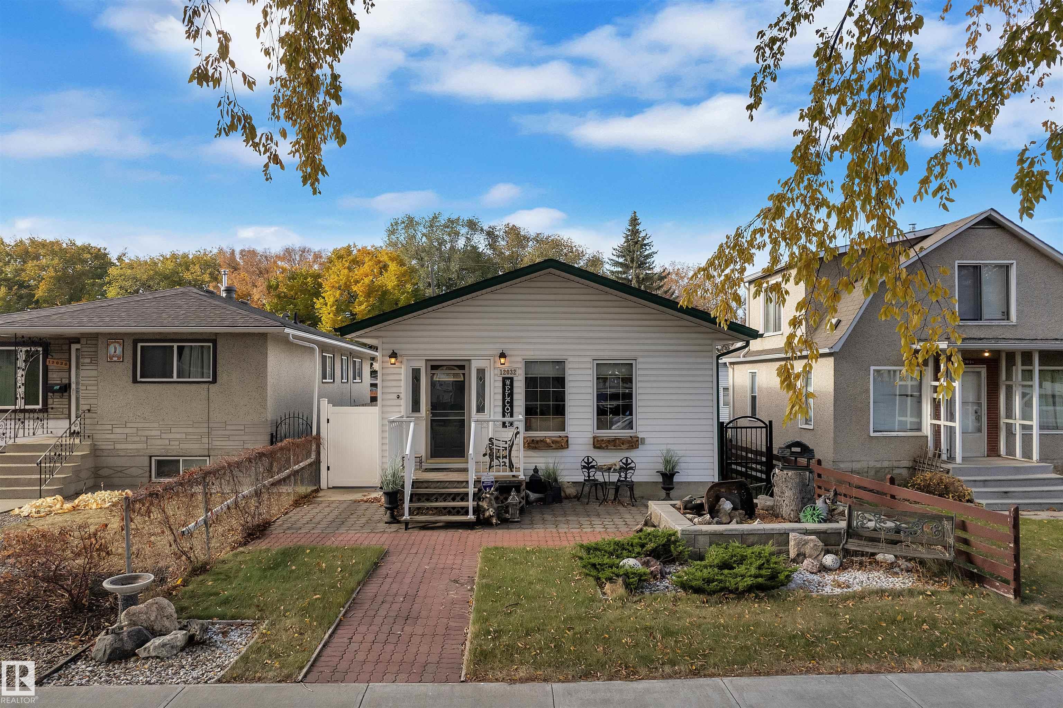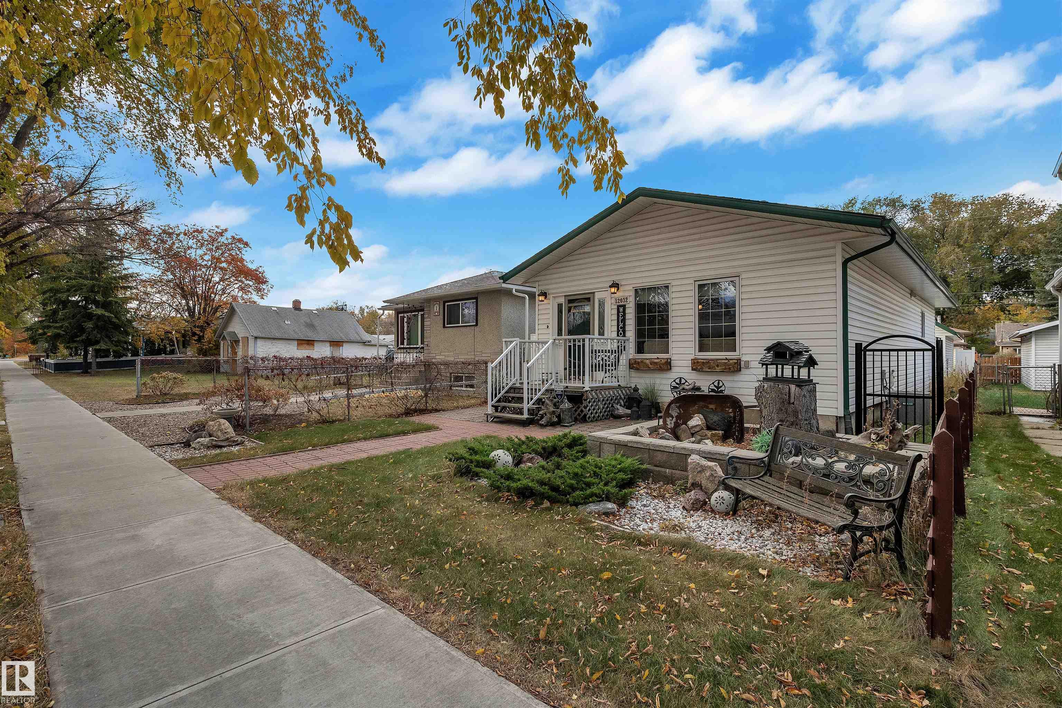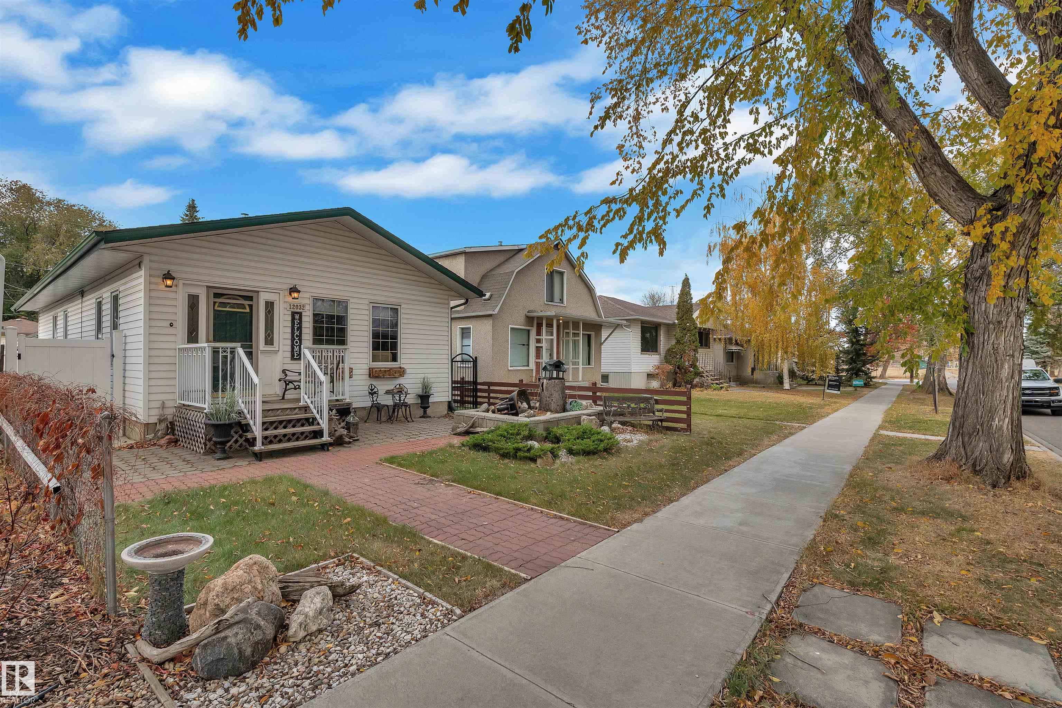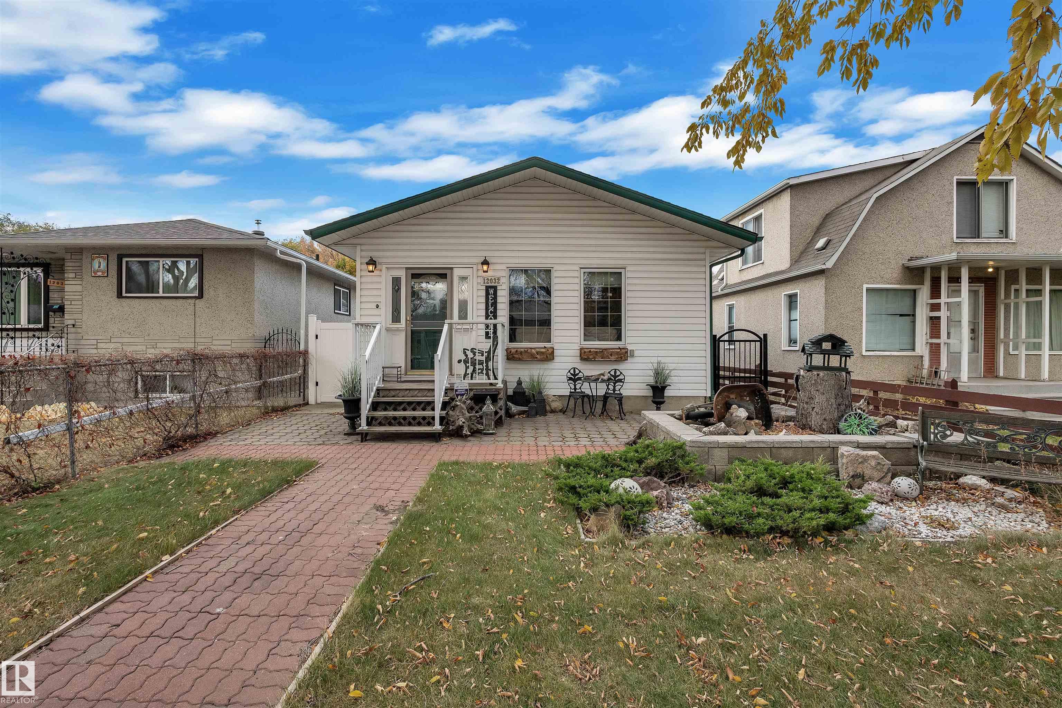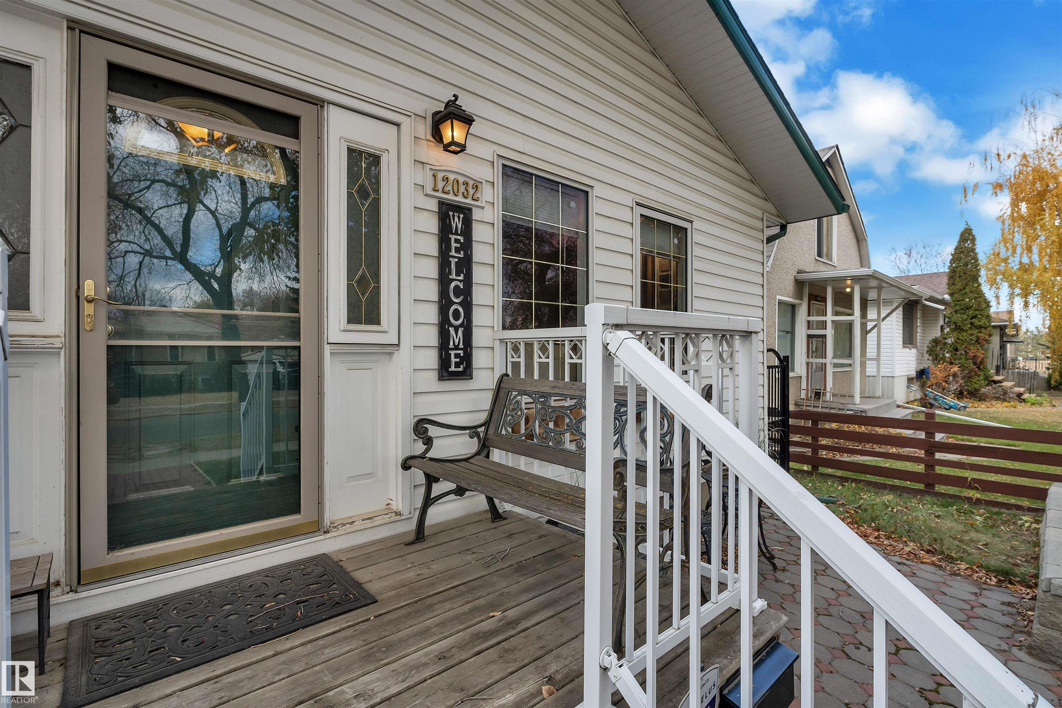Courtesy of Manpreet Singh of Initia Real Estate
12032 56 Street, House for sale in Newton Edmonton , Alberta , T5W 3T1
MLS® # E4463568
Air Conditioner Carbon Monoxide Detectors Deck Front Porch
Welcome to this GORGEOUS WELL-MAINTAINED bungalow, where warmth and charm greet you at every turn. Spanning 1136 sqft of total living space, this lovely home offers 3 bedroom & stylish 1.5 bathrooms. The inviting living area features EXPANSIVE WINDOWS that flood the space with natural light, creating a perfect spot to relax and unwind. The BEAUTIFUL KITCHEN boasts AMPLE CABINETRY, making it a dream for cooking and entertaining guests. Enjoy the classic 5-PIECE BATHROOM along with a CONVENIENT POWDER ROOM fo...
Essential Information
-
MLS® #
E4463568
-
Property Type
Residential
-
Year Built
1968
-
Property Style
Bungalow
Community Information
-
Area
Edmonton
-
Postal Code
T5W 3T1
-
Neighbourhood/Community
Newton
Services & Amenities
-
Amenities
Air ConditionerCarbon Monoxide DetectorsDeckFront Porch
Interior
-
Floor Finish
CarpetCeramic TileLaminate Flooring
-
Heating Type
Forced Air-1Natural Gas
-
Basement Development
Unfinished
-
Goods Included
Air Conditioning-CentralDryerStorage ShedStove-ElectricWasherRefrigerators-TwoDishwasher-Two
-
Basement
Part
Exterior
-
Lot/Exterior Features
Back LaneFlat SitePlayground NearbyPublic TransportationSchoolsShopping Nearby
-
Foundation
Concrete Perimeter
-
Roof
Asphalt Shingles
Additional Details
-
Property Class
Single Family
-
Road Access
Paved Driveway to House
-
Site Influences
Back LaneFlat SitePlayground NearbyPublic TransportationSchoolsShopping Nearby
-
Last Updated
9/0/2025 21:25
$1362/month
Est. Monthly Payment
Mortgage values are calculated by Redman Technologies Inc based on values provided in the REALTOR® Association of Edmonton listing data feed.
