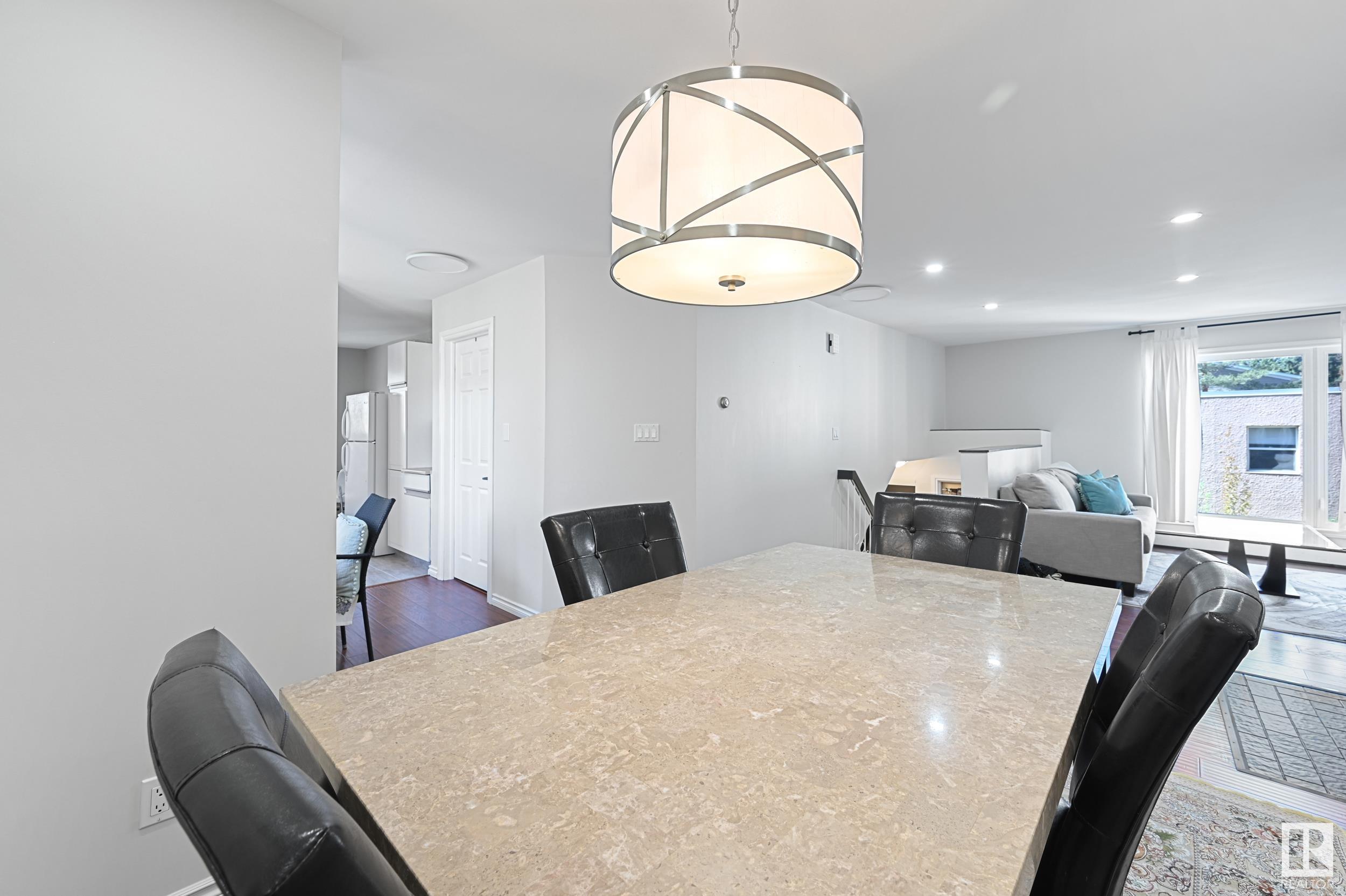Courtesy of Mirella Esposito of Century 21 Masters
12 11016 86 Avenue, Townhouse for sale in Garneau Edmonton , Alberta , T6G 0W9
MLS® # E4435143
Parking-Visitor
DARE TO COMPARE this Modern & Spacious 1187 sqft of living space, offering 2 Bedrooms, 2 Baths, 2 Living Rms & U/G parking in the heart of the U of A. INVESTORS! Fantastic LOCATION, SIZE & LAYOUT! ONLY a 2-5 minute walk to campus, hospital, coffee shops, restaurants, grocery store, and great access to Edmonton river valley trails. This unit offers QUIET living space on 2 levels & includes a large open living/dining Rm with F/P, bright & spacious kitchen with all appliances, a nook area that would make a gre...
Essential Information
-
MLS® #
E4435143
-
Property Type
Residential
-
Year Built
1981
-
Property Style
Bi-Level
Community Information
-
Area
Edmonton
-
Condo Name
Hycourt
-
Neighbourhood/Community
Garneau
-
Postal Code
T6G 0W9
Services & Amenities
-
Amenities
Parking-Visitor
Interior
-
Floor Finish
Ceramic TileLaminate FlooringVinyl Plank
-
Heating Type
Hot WaterNatural Gas
-
Storeys
2
-
Basement Development
Fully Finished
-
Goods Included
Dishwasher-Built-InDryerRefrigeratorStove-ElectricWasherWindow Coverings
-
Fireplace Fuel
Wood
-
Basement
Full
Exterior
-
Lot/Exterior Features
Back LaneLow Maintenance LandscapePlayground NearbyPublic TransportationSchoolsShopping Nearby
-
Foundation
Concrete Perimeter
-
Roof
Asphalt Shingles
Additional Details
-
Property Class
Condo
-
Road Access
Paved
-
Site Influences
Back LaneLow Maintenance LandscapePlayground NearbyPublic TransportationSchoolsShopping Nearby
-
Last Updated
4/4/2025 17:40
$1543/month
Est. Monthly Payment
Mortgage values are calculated by Redman Technologies Inc based on values provided in the REALTOR® Association of Edmonton listing data feed.




