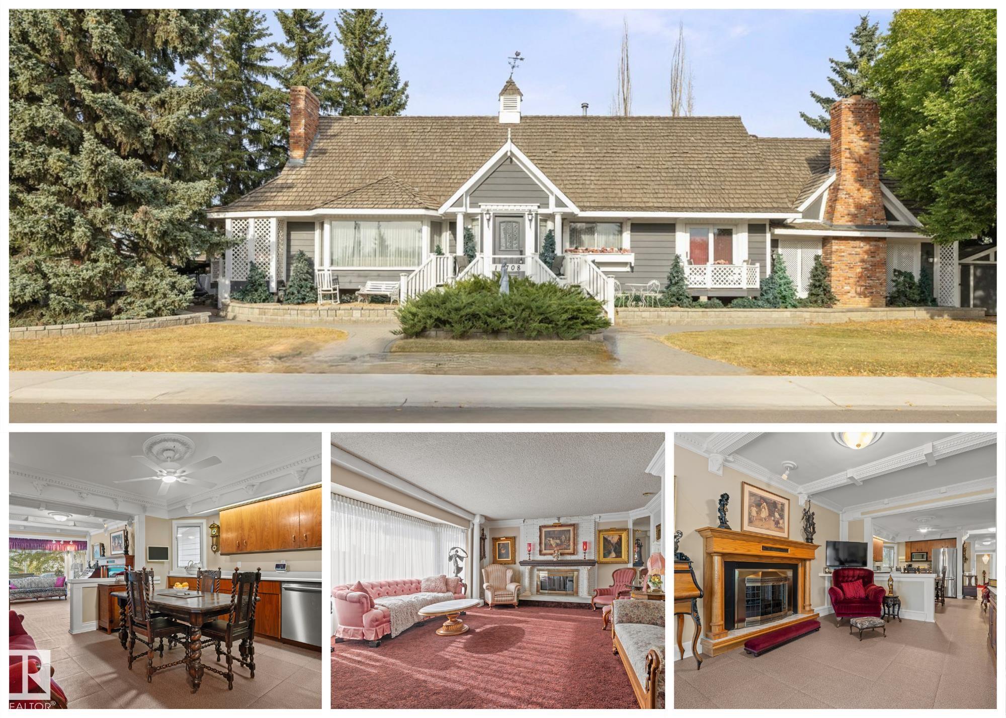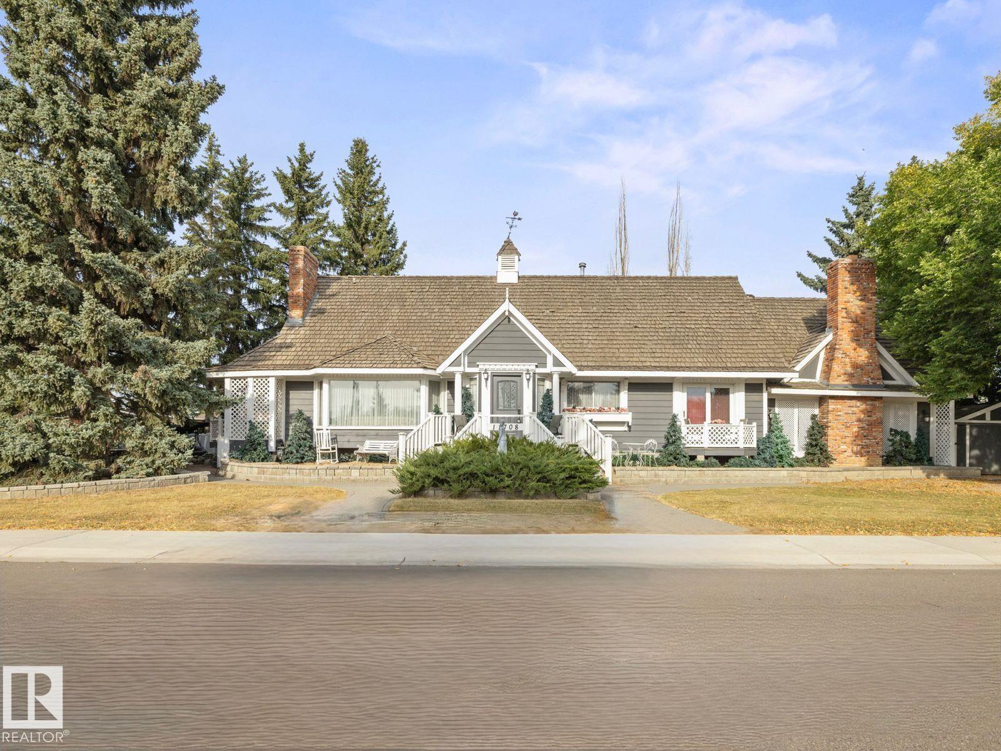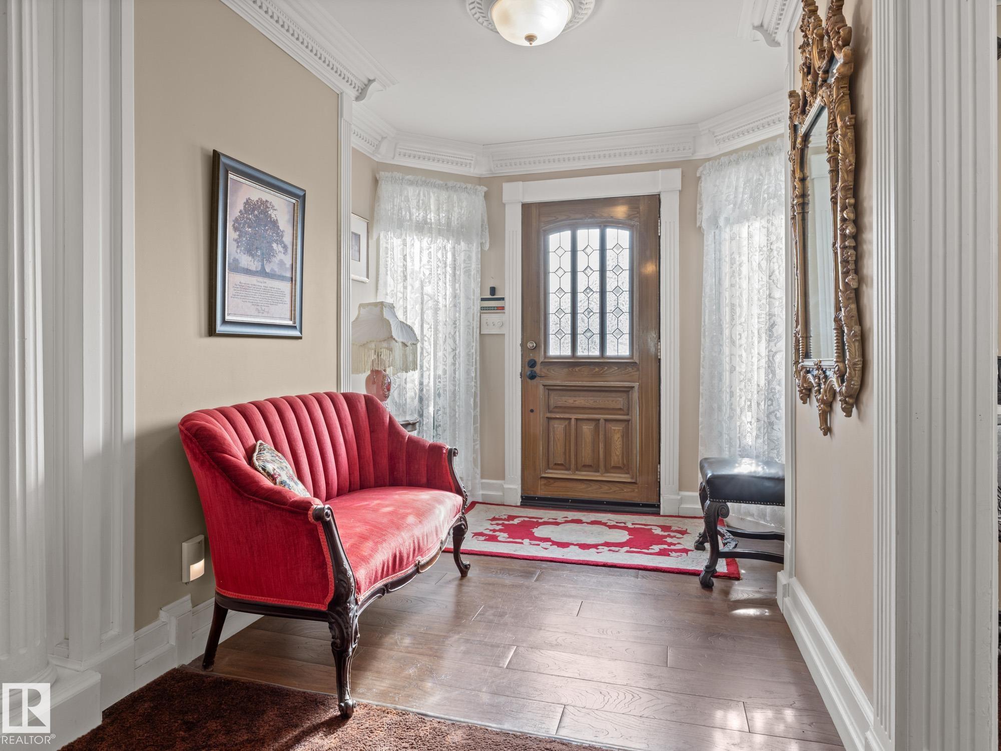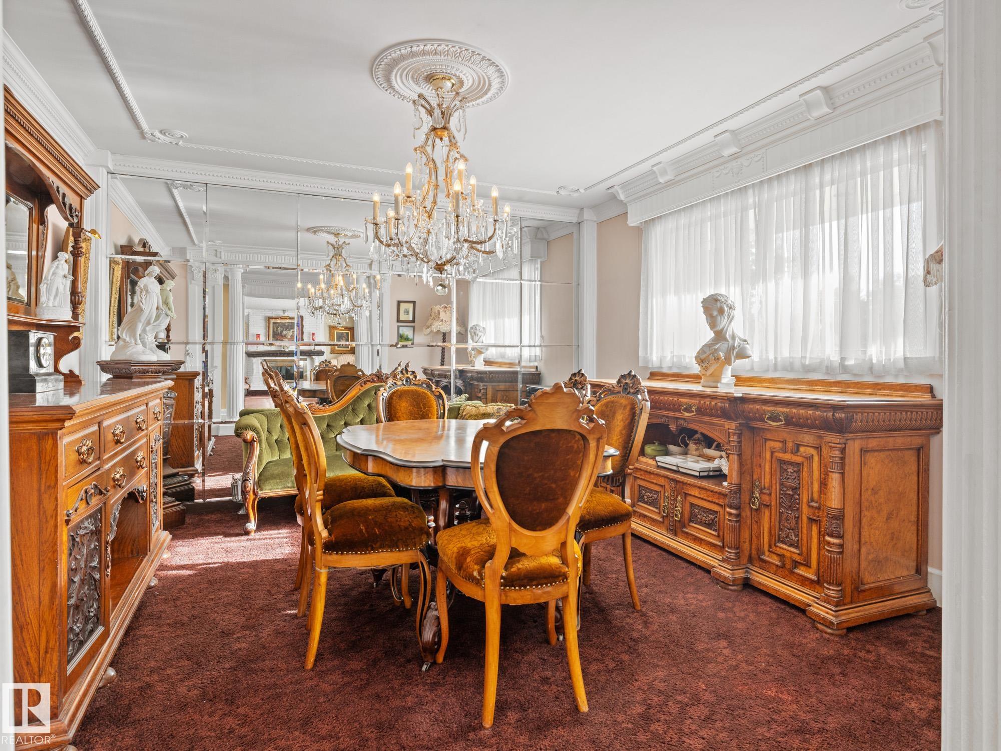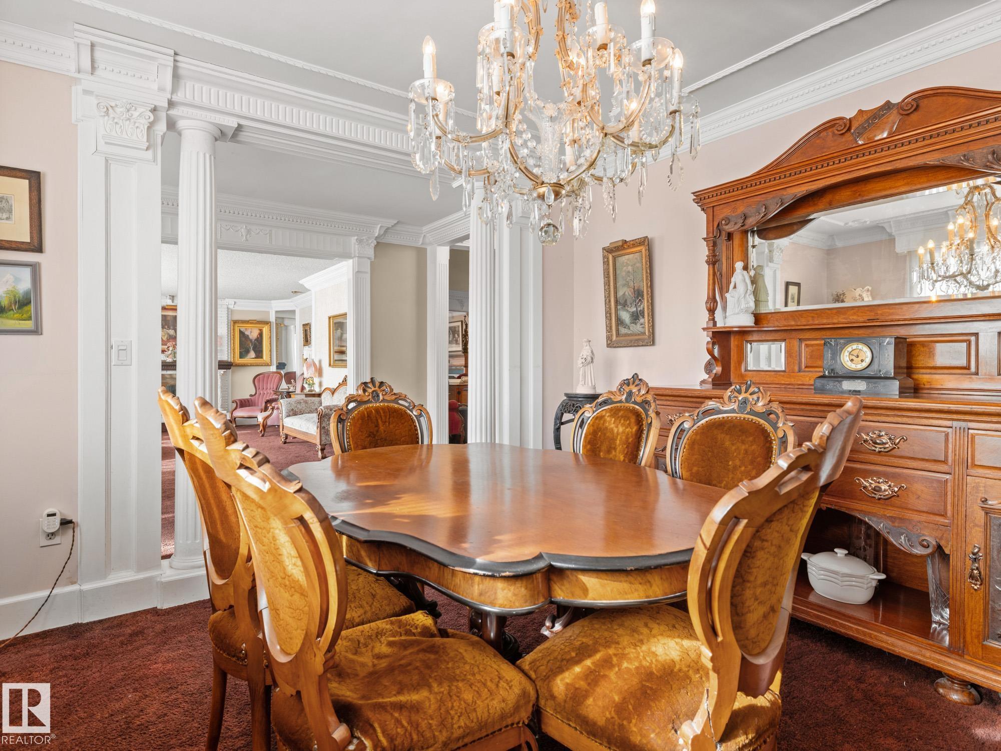Courtesy of Kevin Machado of RE/MAX Professionals
11708 44 Avenue, House for sale in Royal Gardens (Edmonton) Edmonton , Alberta , T6J 0Z6
MLS® # E4460276
Front Porch Patio
Welcome to this one-of-a-kind home in the heart of Royal Gardens! With over 3,400sqft of living space this unique property features 3 beds (2 up, 1 down) & 3 baths, providing plenty of room for family & guests! Your spacious main floor is filled with natural light & offers an inviting layout with endless potential to create the home of your dreams. Here you’ll find 2 bedrooms including a grand primary suite with a spacious ensuite & it's own fireplace! Create memories as you host family gatherings with tons...
Essential Information
-
MLS® #
E4460276
-
Property Type
Residential
-
Year Built
1969
-
Property Style
Bungalow
Community Information
-
Area
Edmonton
-
Postal Code
T6J 0Z6
-
Neighbourhood/Community
Royal Gardens (Edmonton)
Services & Amenities
-
Amenities
Front PorchPatio
Interior
-
Floor Finish
Carpet
-
Heating Type
Forced Air-1Natural Gas
-
Basement
Full
-
Goods Included
Dishwasher-Built-InDryerOven-Built-InOven-MicrowaveRefrigeratorStove-Countertop ElectricWasher
-
Fireplace Fuel
Wood
-
Basement Development
Fully Finished
Exterior
-
Lot/Exterior Features
FencedGolf NearbyPlayground NearbyPublic TransportationSchoolsShopping NearbySki Hill Nearby
-
Foundation
Concrete Perimeter
-
Roof
Cedar Shakes
Additional Details
-
Property Class
Single Family
-
Road Access
Paved
-
Site Influences
FencedGolf NearbyPlayground NearbyPublic TransportationSchoolsShopping NearbySki Hill Nearby
-
Last Updated
10/1/2025 0:19
$2414/month
Est. Monthly Payment
Mortgage values are calculated by Redman Technologies Inc based on values provided in the REALTOR® Association of Edmonton listing data feed.
