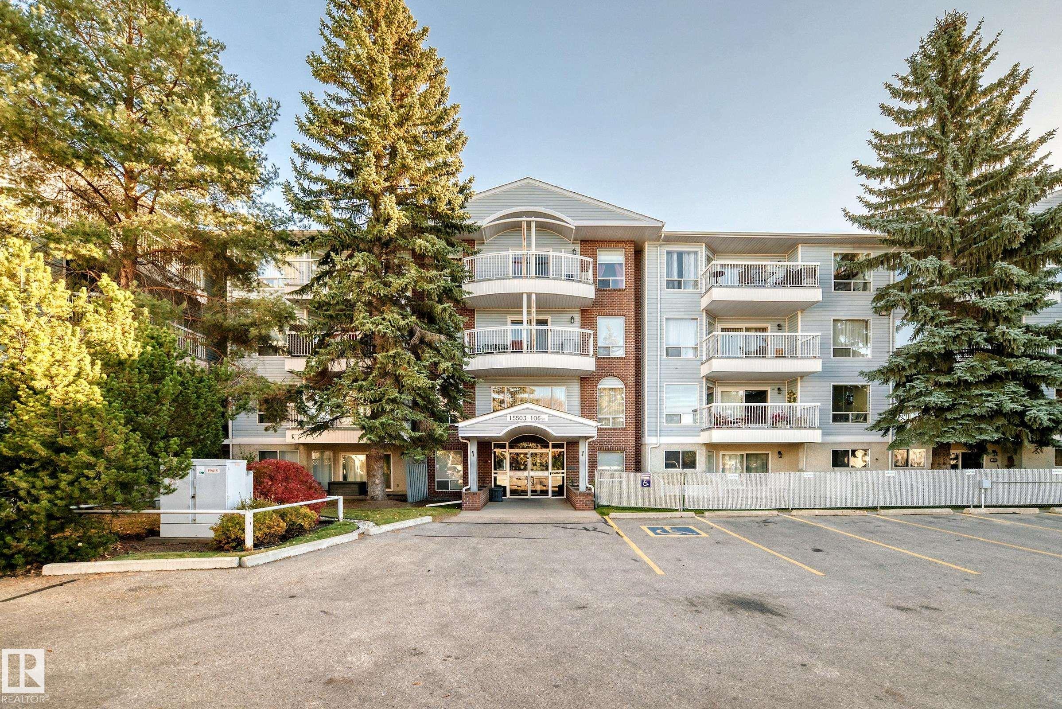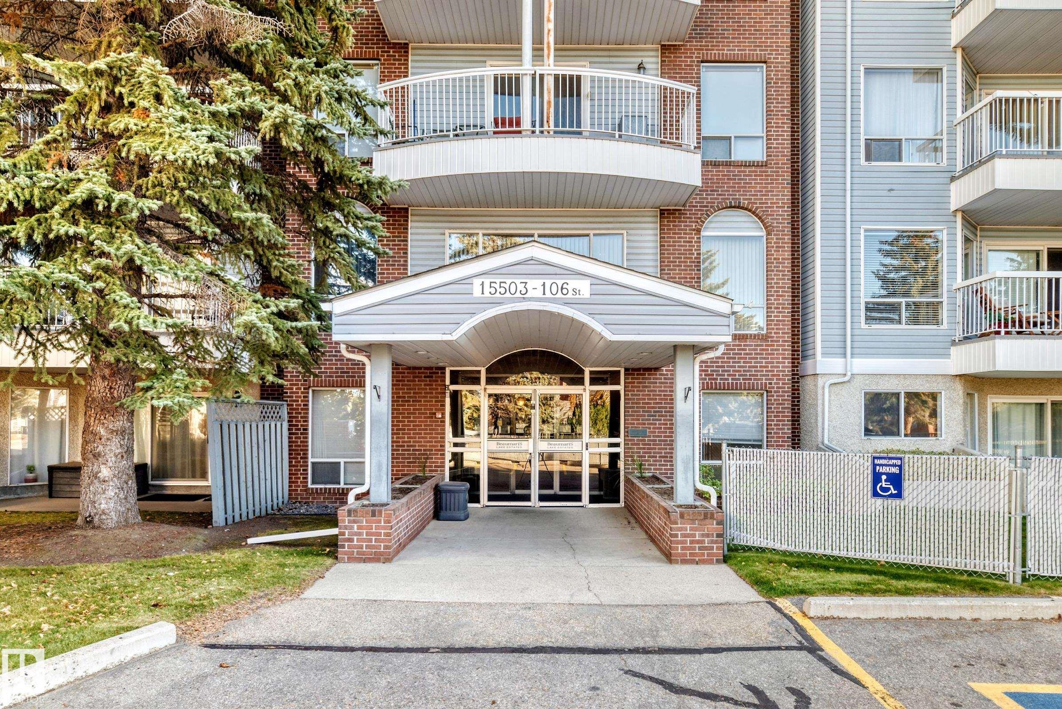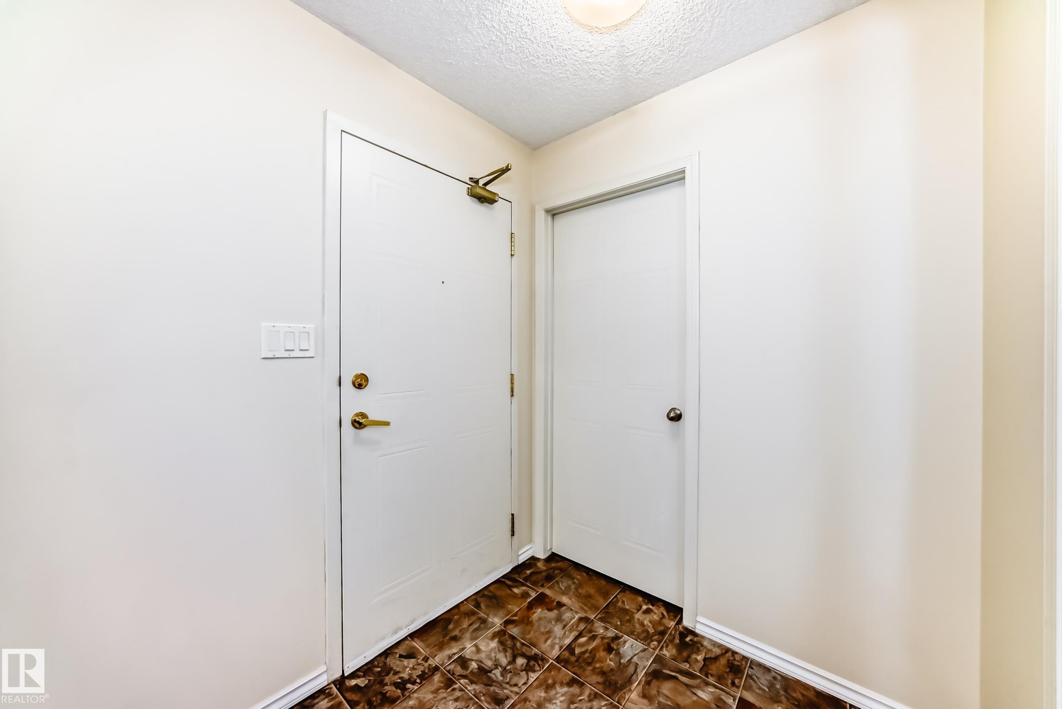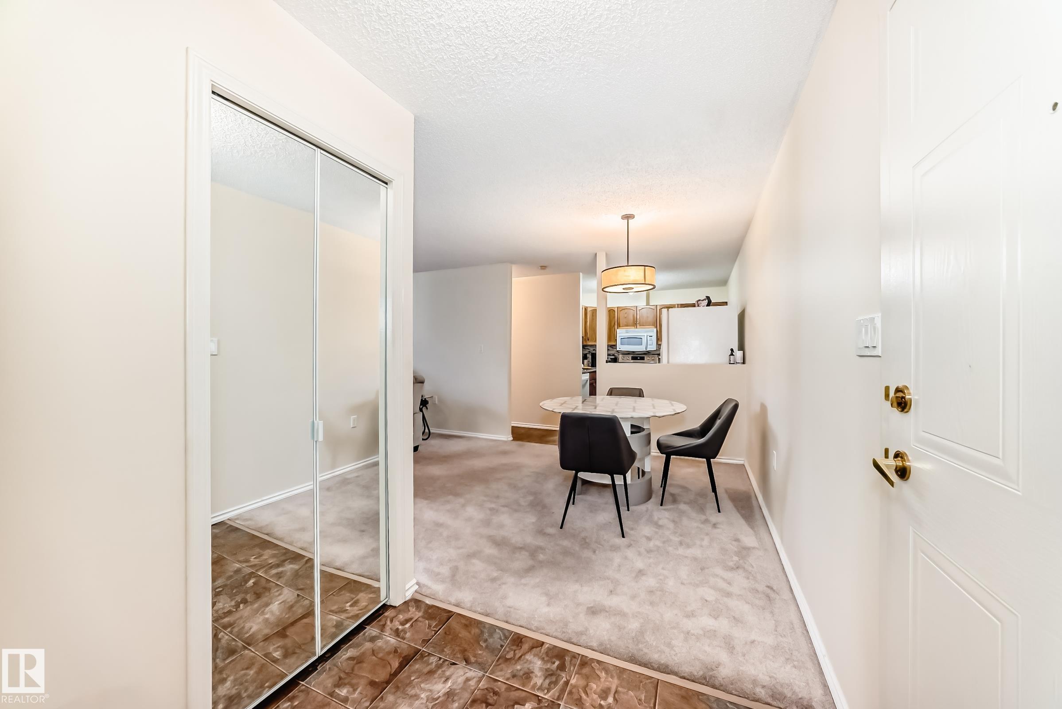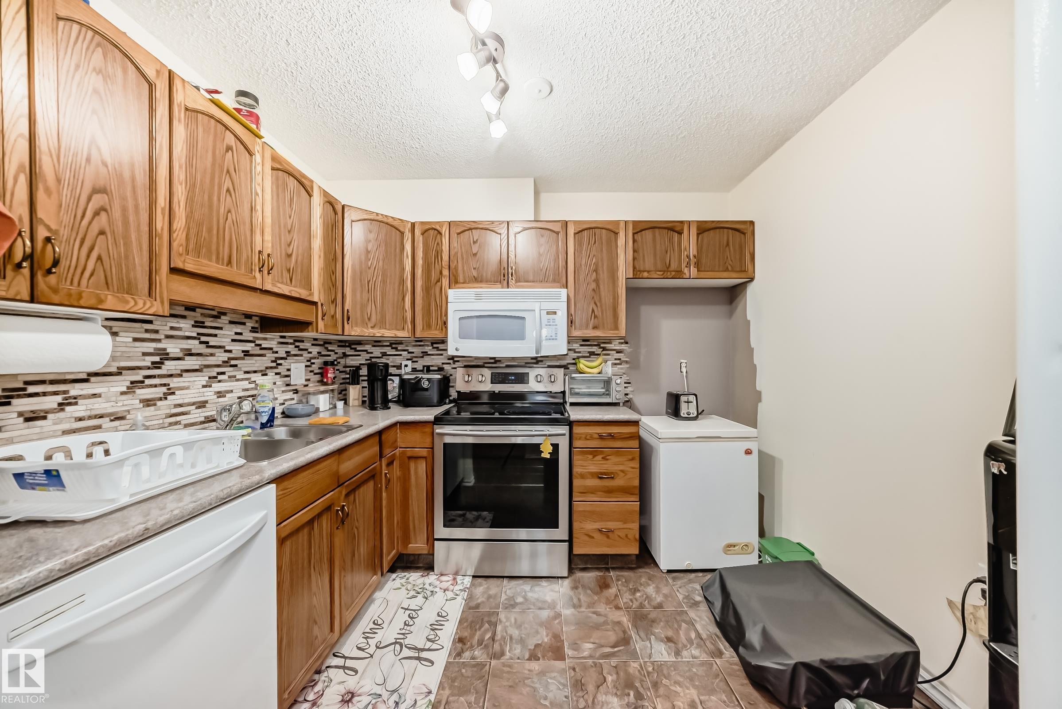Courtesy of Hassan Haymour of Sable Realty
117 15503 106 Street, Condo for sale in Beaumaris Edmonton , Alberta , T5X 5W7
MLS® # E4463554
On Street Parking Exercise Room No Smoking Home Parking-Visitor Social Rooms
This beautiful 2 bedroom, 2 bathroom ground floor unit is ready to be yours! This unit has a lot to offer which includes an Air Condition with multiple upgrades such as newer carpet in the living areas and bedrooms, vinyl flooring in the kitchen, hallway and bathrooms, light fixtures, ceiling fans with remote controls, blinds, stackable washer and dryer, faucets, sinks and backsplash. This condo unit is conveniently located in a quiet neighborhood in Beaumaris and is walking distance to the Rec Centre, shop...
Essential Information
-
MLS® #
E4463554
-
Property Type
Residential
-
Year Built
1990
-
Property Style
Single Level Apartment
Community Information
-
Area
Edmonton
-
Condo Name
Beaumaris Lake Estate
-
Neighbourhood/Community
Beaumaris
-
Postal Code
T5X 5W7
Services & Amenities
-
Amenities
On Street ParkingExercise RoomNo Smoking HomeParking-VisitorSocial Rooms
Interior
-
Floor Finish
Carpet
-
Heating Type
BaseboardNatural Gas
-
Basement
None
-
Goods Included
DryerMicrowave Hood FanRefrigeratorStove-ElectricWasher
-
Storeys
4
-
Basement Development
No Basement
Exterior
-
Lot/Exterior Features
Fruit Trees/ShrubsPicnic AreaPlayground NearbyPublic TransportationSchoolsShopping Nearby
-
Foundation
Concrete Perimeter
-
Roof
Asphalt Shingles
Additional Details
-
Property Class
Condo
-
Road Access
Paved
-
Site Influences
Fruit Trees/ShrubsPicnic AreaPlayground NearbyPublic TransportationSchoolsShopping Nearby
-
Last Updated
10/2/2025 3:14
$706/month
Est. Monthly Payment
Mortgage values are calculated by Redman Technologies Inc based on values provided in the REALTOR® Association of Edmonton listing data feed.
