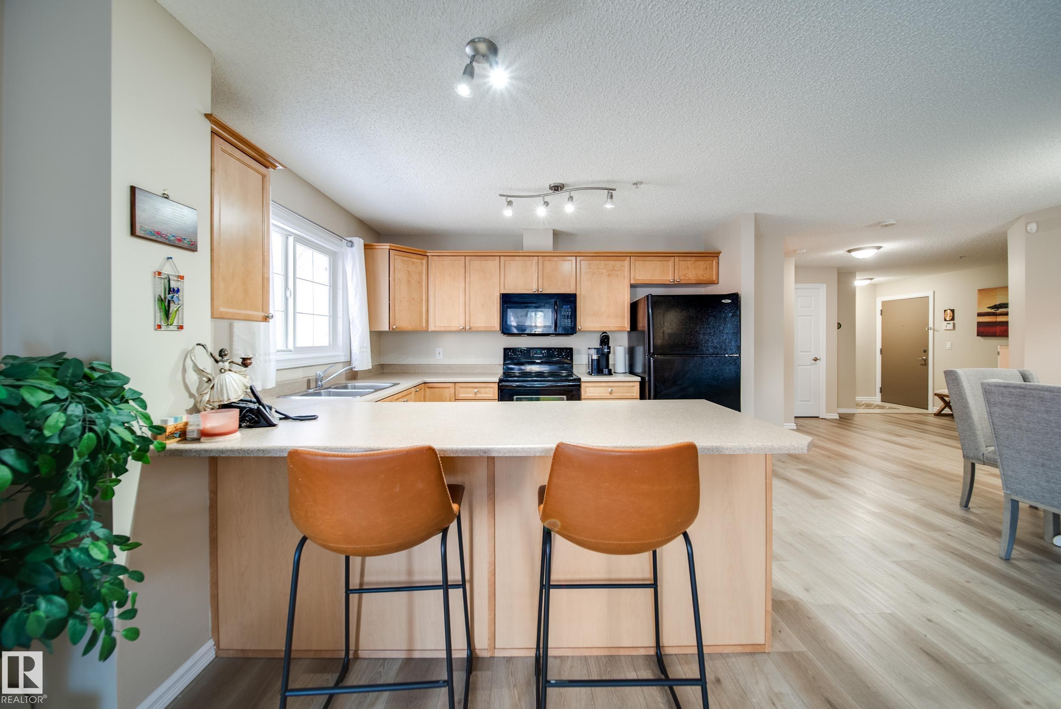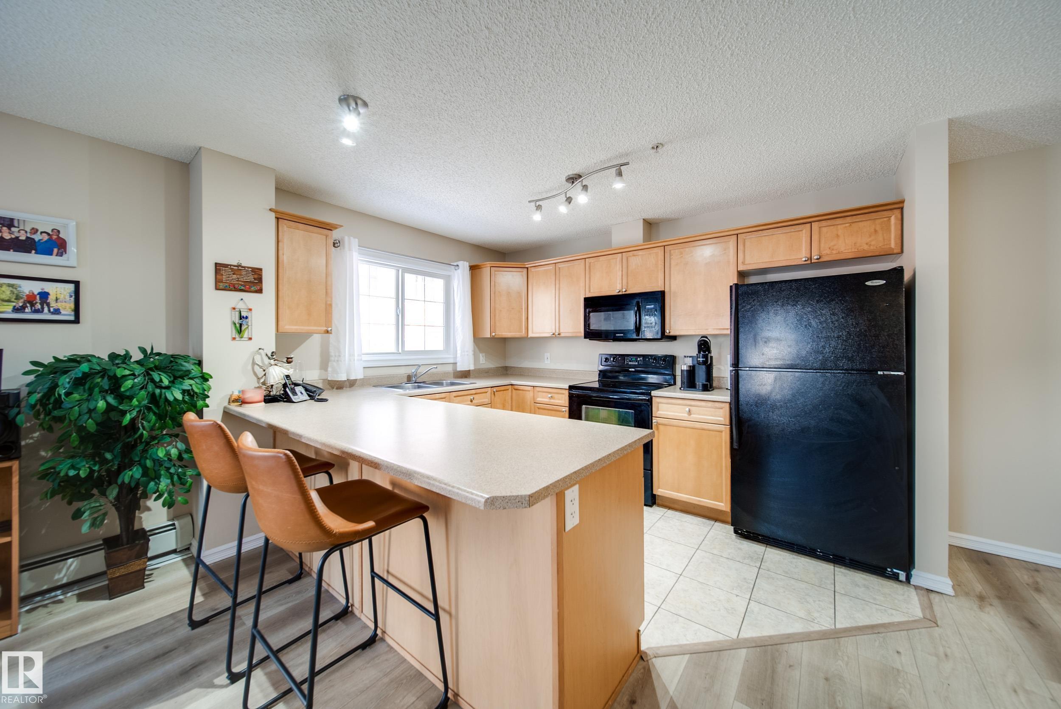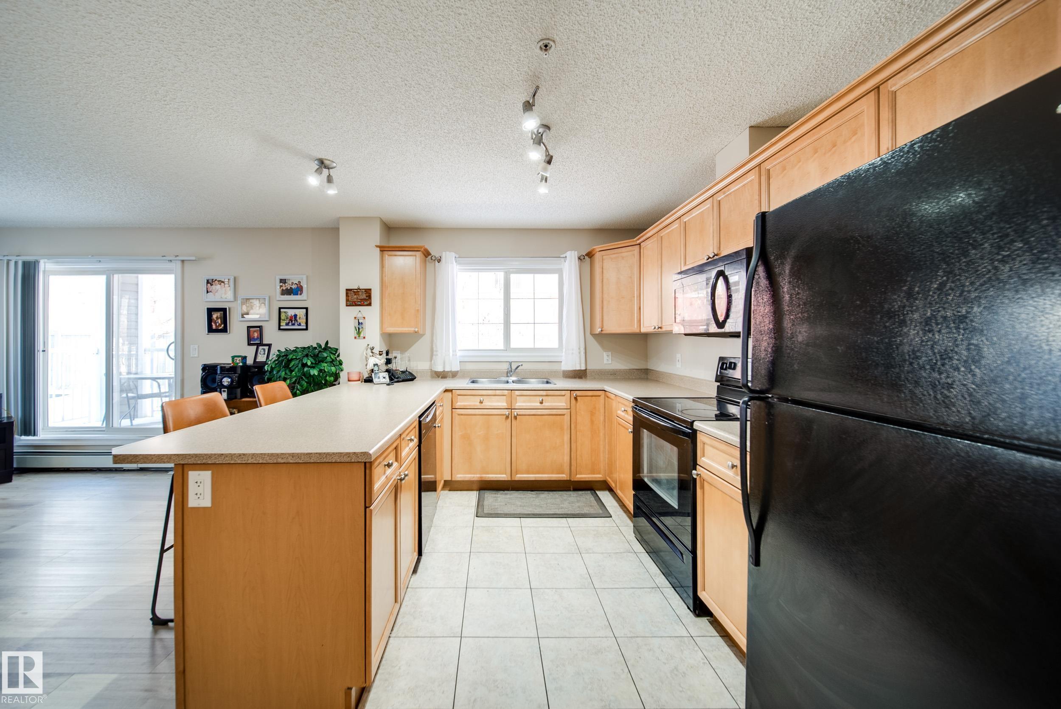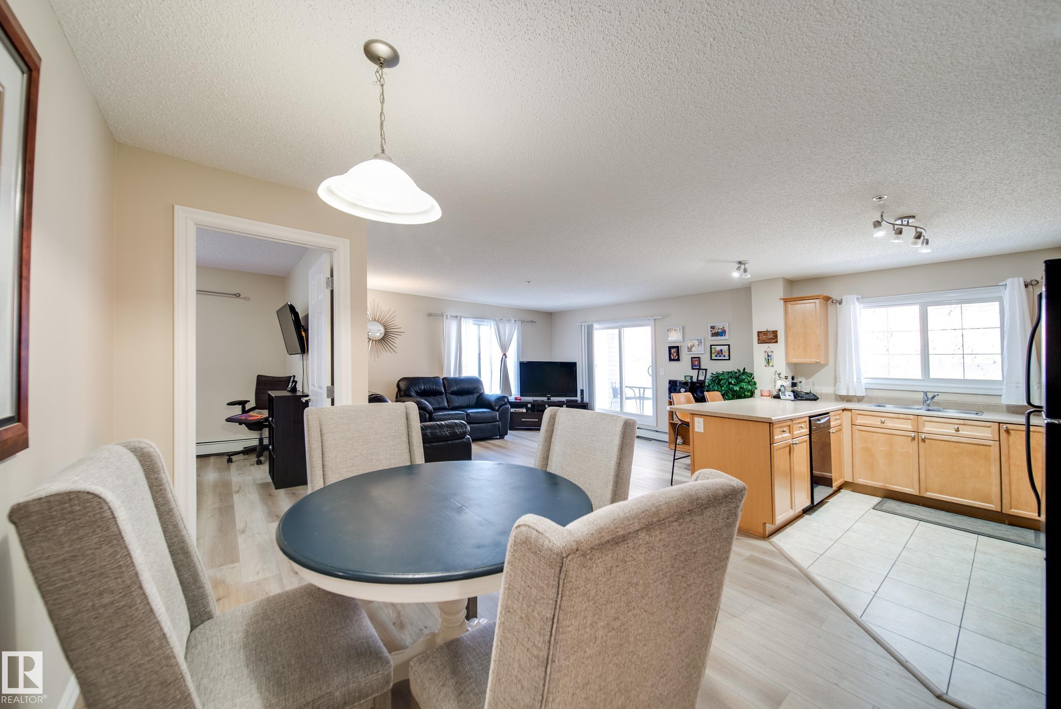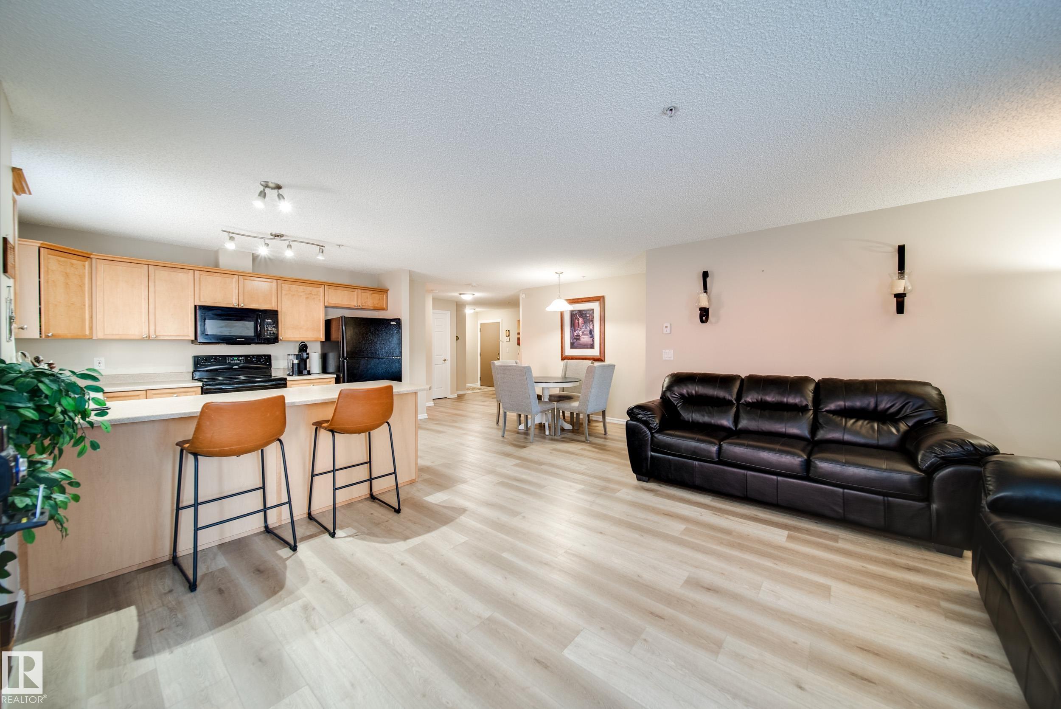Courtesy of Adam Dirksen of Rimrock Real Estate
115 4403 23 Street, Condo for sale in Larkspur Edmonton , Alberta , T6T 0E4
MLS® # E4465419
Exercise Room Parking-Visitor Patio Sprinkler Sys-Underground
OVER 1000 SQFT MAIN FLOOR CORNER UNIT FEATURING A VERY OPEN FLOOR PLAN, 2 BEDS, 2 BATHS AND 2 TITLED PARKING STALLS. (1 underground and 1 surface) This well managed building offers the perfect starter home or investment opportunity, located in Edmonton's SE this property features easy access to all amenities. The unit is bright, well laid out and because it is a corner unit you get more light and less neighbours. You will find new floor and paint and be overall impressed with the quality of the home. There...
Essential Information
-
MLS® #
E4465419
-
Property Type
Residential
-
Year Built
2006
-
Property Style
Single Level Apartment
Community Information
-
Area
Edmonton
-
Condo Name
Aspen Meadows
-
Neighbourhood/Community
Larkspur
-
Postal Code
T6T 0E4
Services & Amenities
-
Amenities
Exercise RoomParking-VisitorPatioSprinkler Sys-Underground
Interior
-
Floor Finish
CarpetLinoleum
-
Heating Type
Hot WaterNatural Gas
-
Basement
None
-
Goods Included
Dishwasher-Built-InMicrowave Hood FanRefrigeratorStacked Washer/DryerStove-ElectricWindow Coverings
-
Storeys
4
-
Basement Development
No Basement
Exterior
-
Lot/Exterior Features
LandscapedPlayground NearbyPublic TransportationSchoolsShopping Nearby
-
Foundation
Concrete Perimeter
-
Roof
Asphalt Shingles
Additional Details
-
Property Class
Condo
-
Road Access
Paved
-
Site Influences
LandscapedPlayground NearbyPublic TransportationSchoolsShopping Nearby
-
Last Updated
10/3/2025 22:37
$911/month
Est. Monthly Payment
Mortgage values are calculated by Redman Technologies Inc based on values provided in the REALTOR® Association of Edmonton listing data feed.
